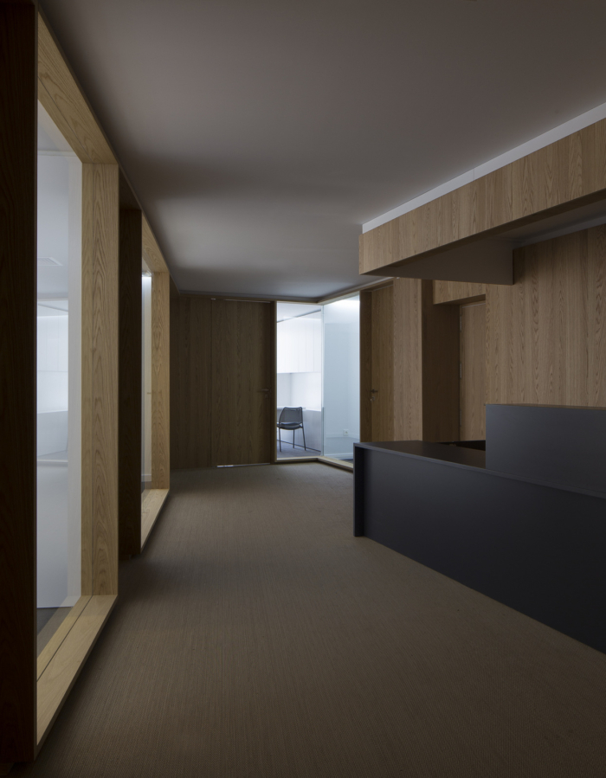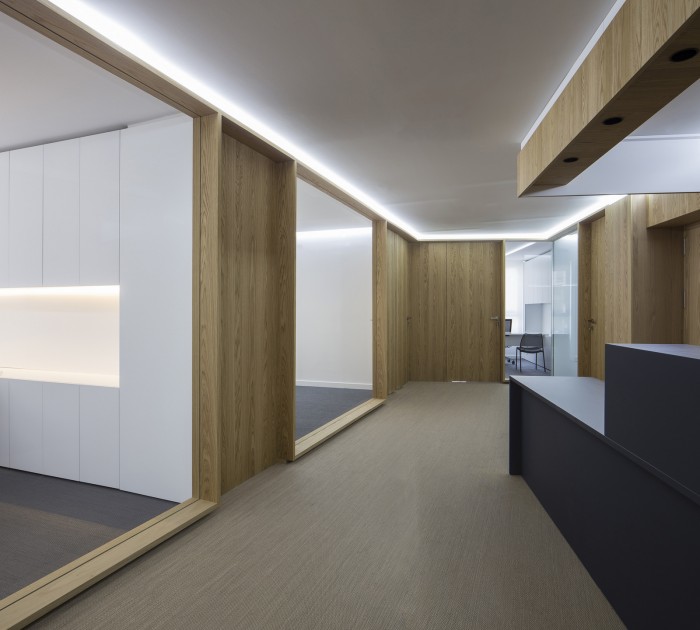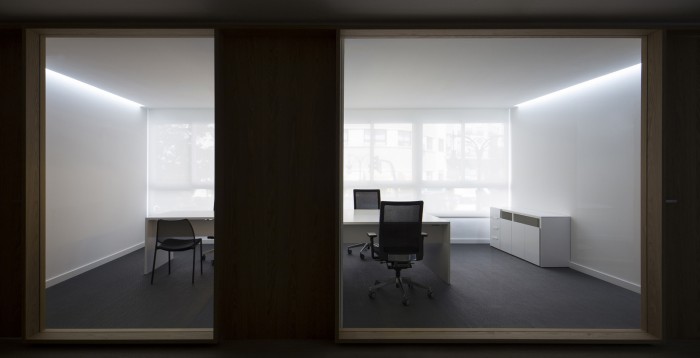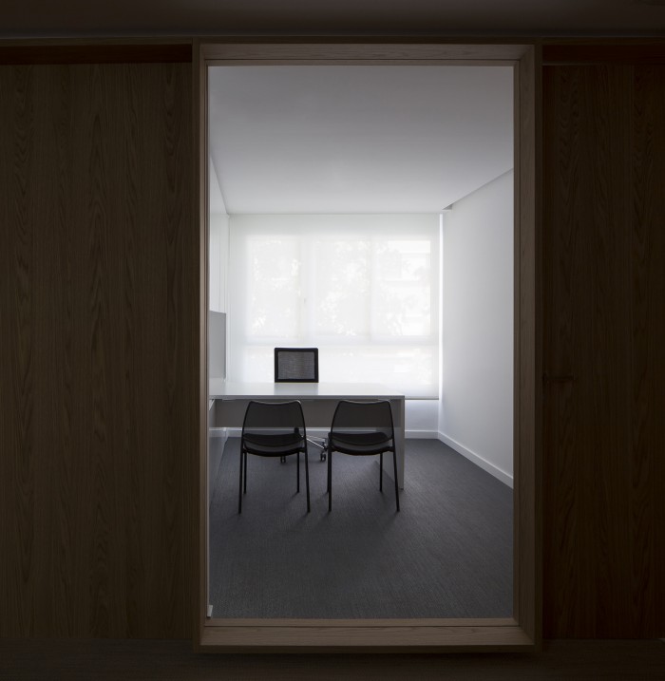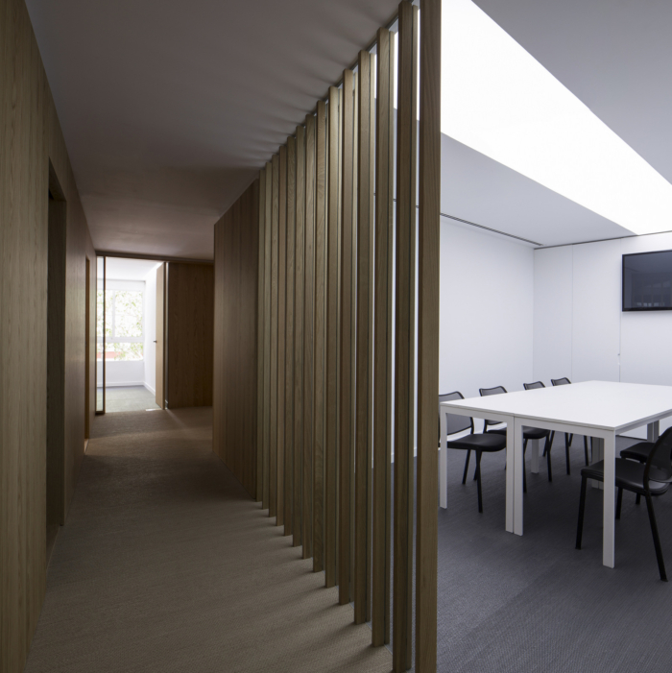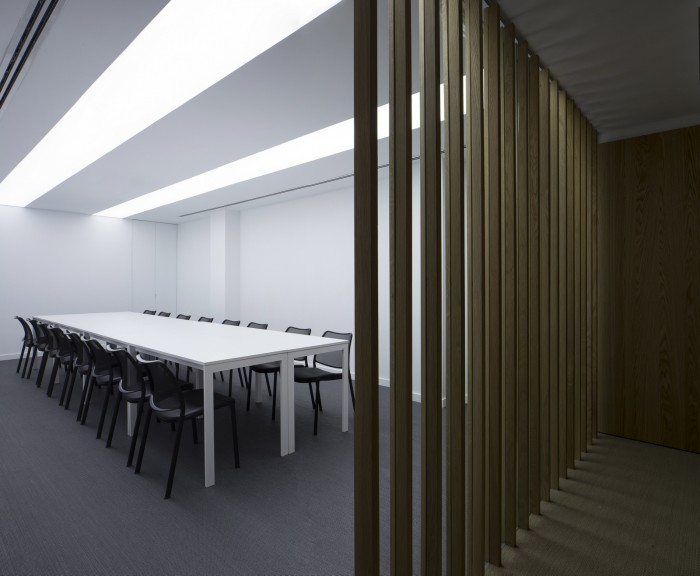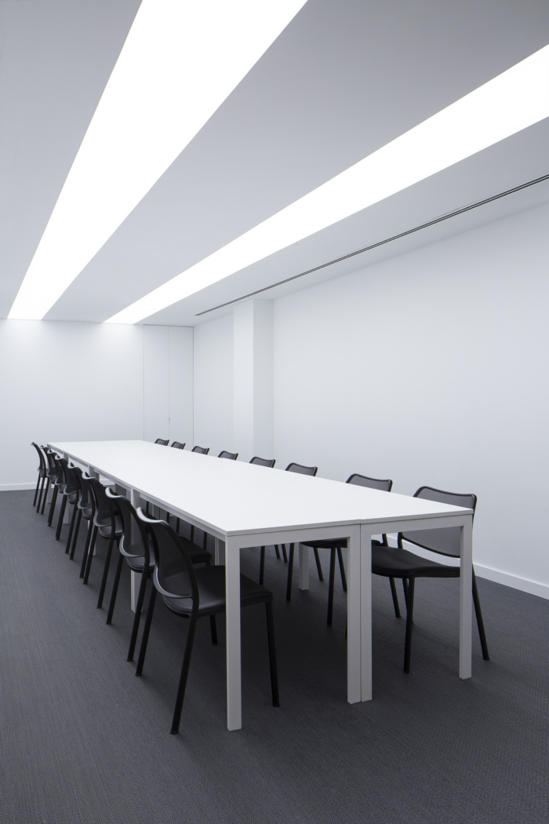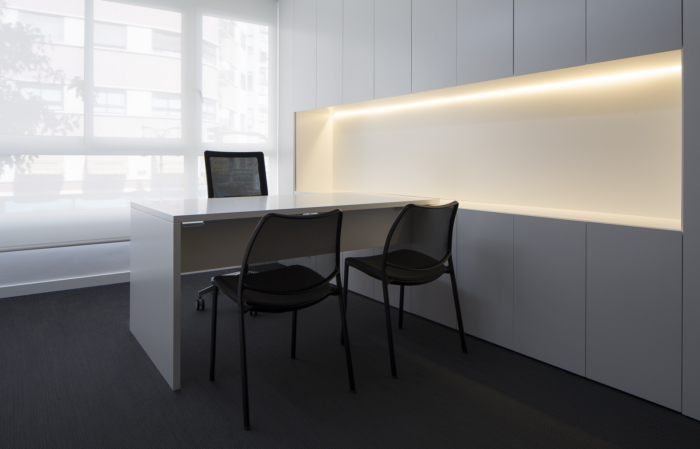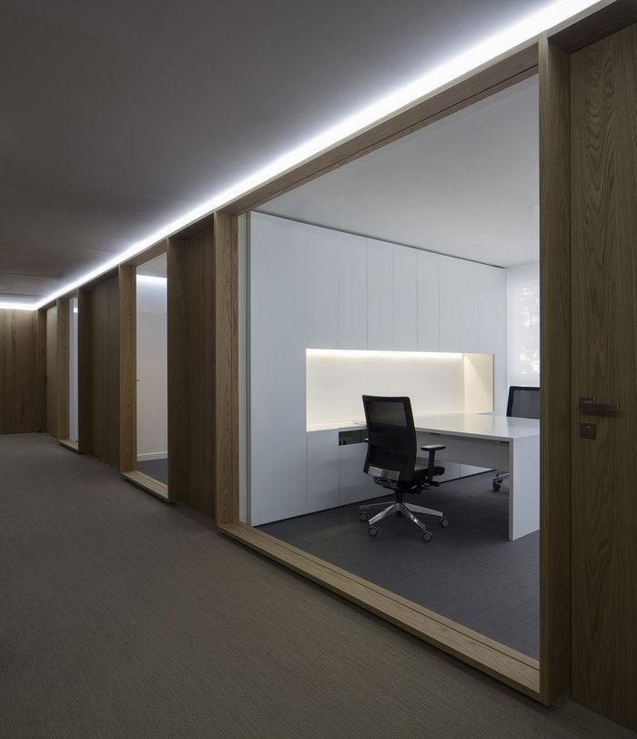
DSAE – Valencia Offices
Nonna Designproject has developed a new office design for consulting company DSAE located in Valencia, Spain.
They have successfully overcome the difficult challenge of transforming a complexly structured floor in a clean, bright and warm space, widely passable in public areas and having completely independent, but visually communicated, work-offices, meeting rooms and classrooms.
The result: a new concept of “functional warmth” by integrating the constructive elements in the different structures and expose only the finest materials, light and desks. An ideal for fluency of ideas and productive work space.
How: All construction elements, such as pillars, are integrated into the paneling and furniture, except in the classroom, where spatial ability had to be maximized.
Also, the furniture is designed so that it conceals wiring, bins and drawers. Just clutter-free desks are visible.
The harmonious atmosphere and warmth of the space is provided by natural materials such as oak, light and dark lacquer, vinyl floor in working areas and a right balance of warm and cool light.
Design: Nonna Designproject
Partner companies: Construmar, Stua, Sitno and Inclass
Photography: David Zarzoso
