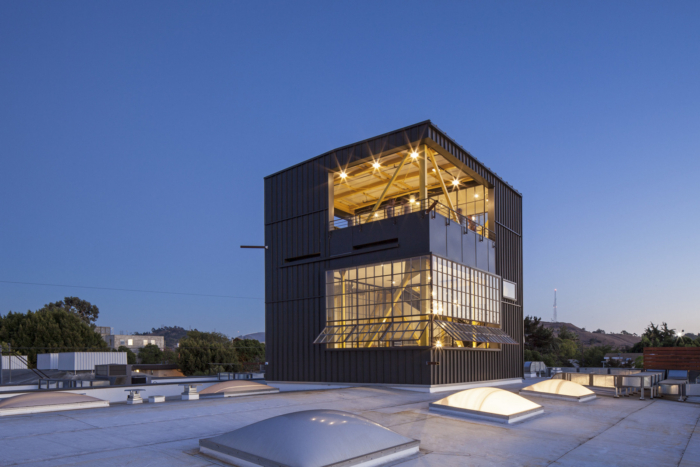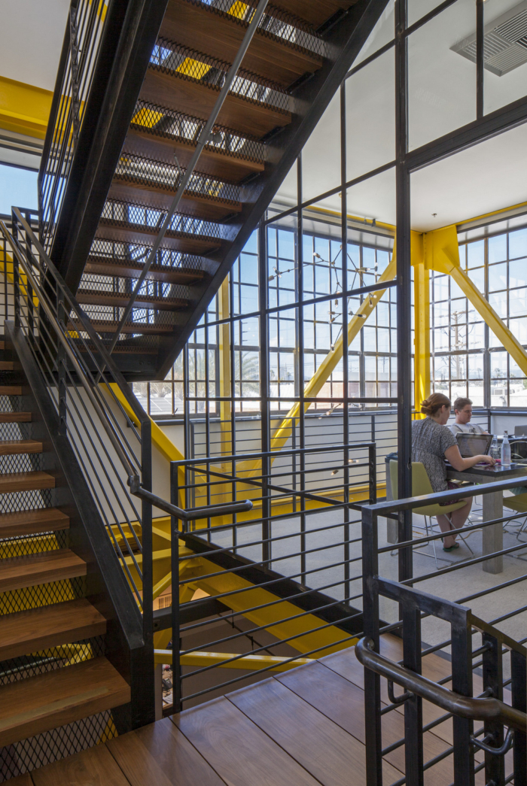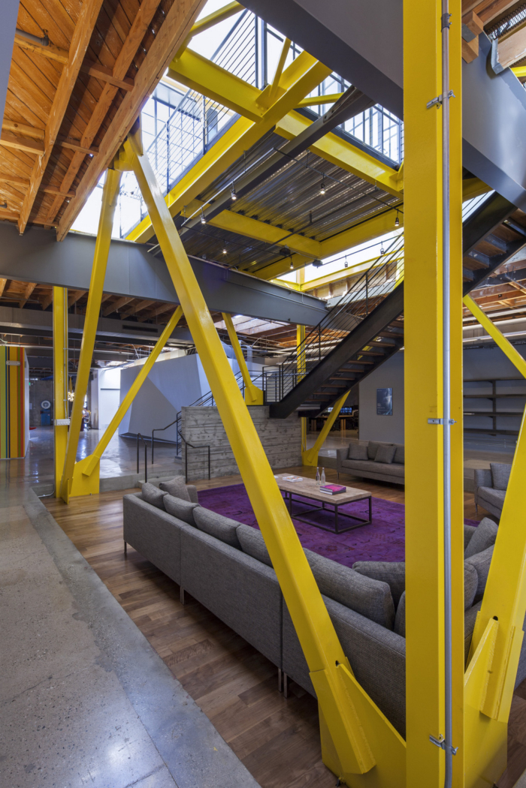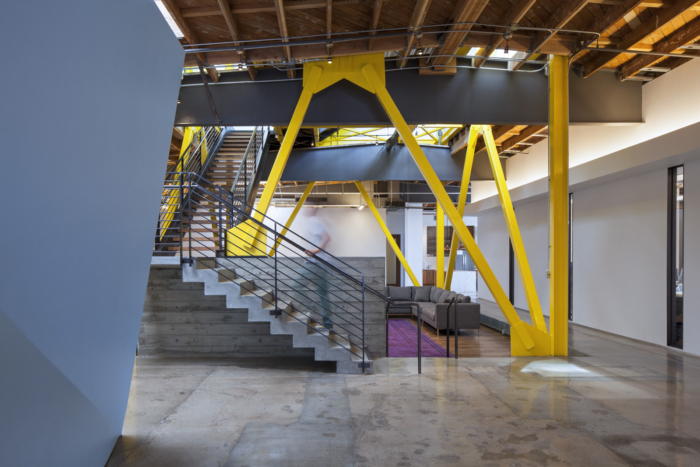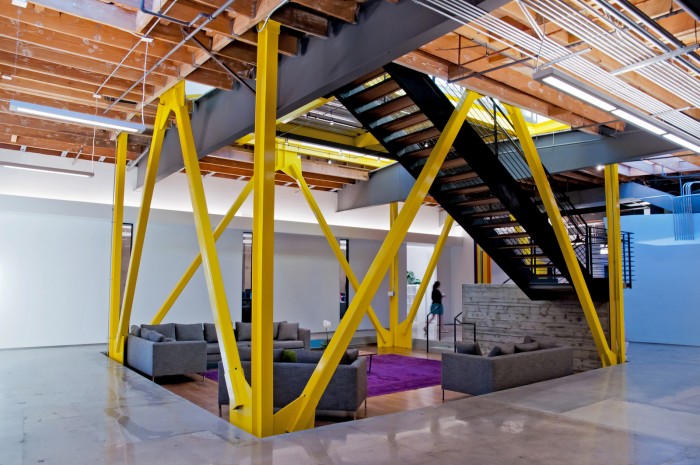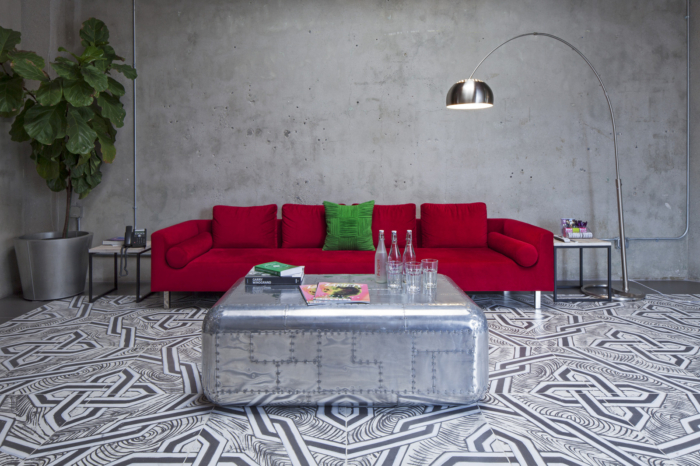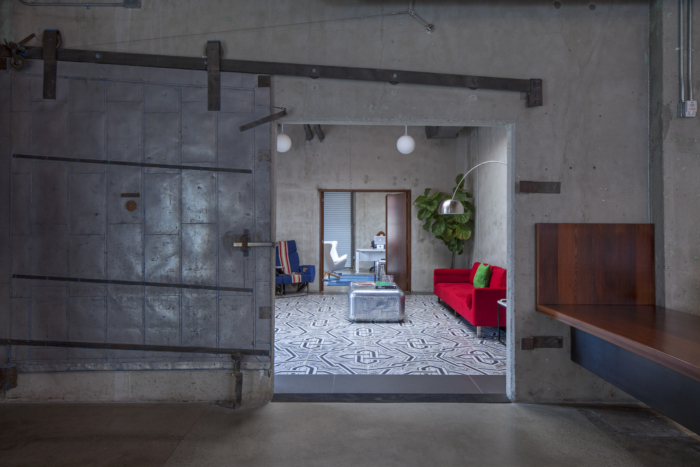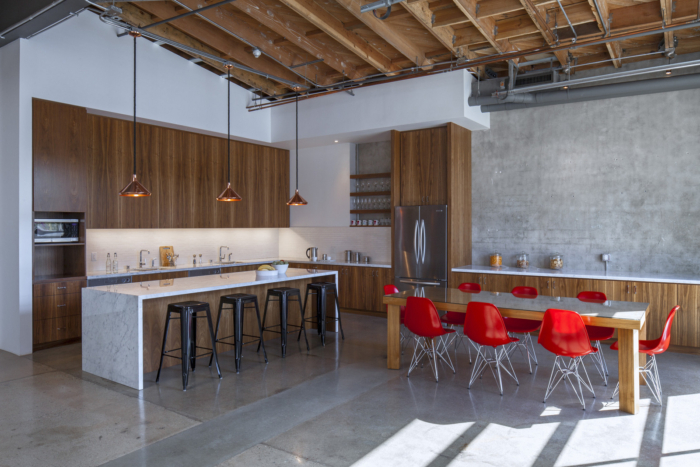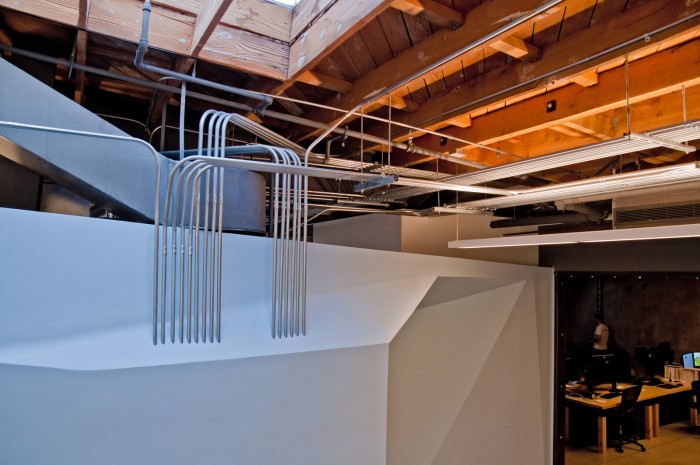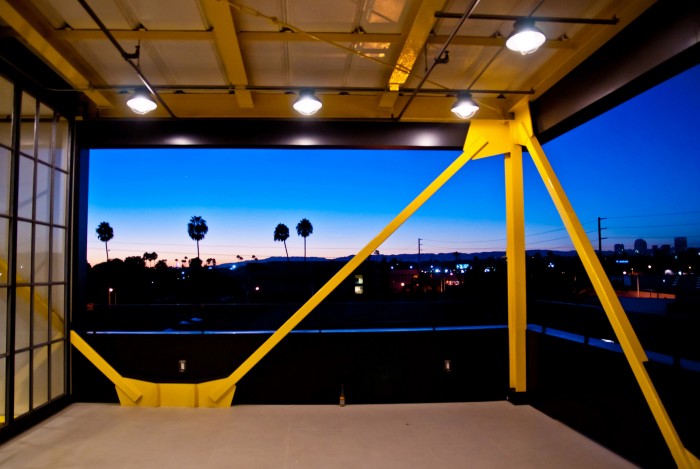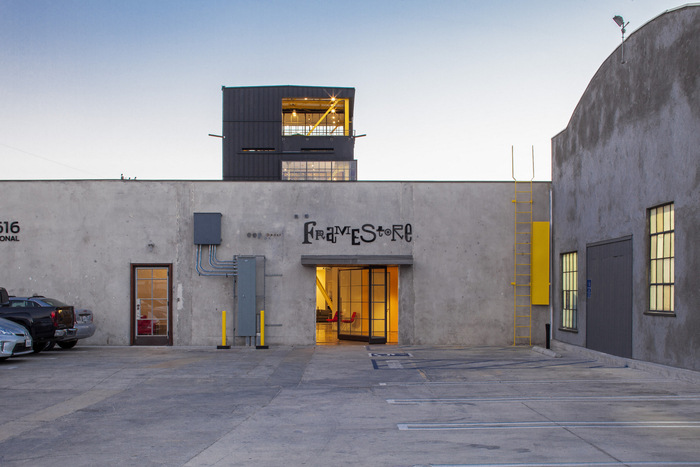
Framestore – Los Angeles Studio Offices
DHD Architecture + Design joined forces with RAC Design Build to transform an industrial building in Los Angeles into a new office space for visual effects, production, direction and post production studio Framestore.
Framestore moves out West. DHD has designed the previous 4 spaces occupied by Framestore in NYC SoHo district. We were asked to design the LA (Helm’s Ave / Culver City) location and collaborate with local architects RAC Design Build. The industrial building had a past life as a fabric fire-retardant workshop, specializing in fire protection for the airline industry. The 50’ high tower, now a conference room and roof top hangout, was where they hung the treated fabric to dry. Design features include defunct parking meters and NYC subway strap hangers. The client lounge has 2 period TWA business class seats, complete with ashtrays. Occupation May 2013.
Design: DHD Architecture + Design
DHD Team: David Howell, Steven Wakenshaw, Melissa Pinto
Core & Shell Design: RAC Design Build
RAC Team: Rick Cortez, Kevin Mulcahy, David Altchech
Framestore Team: Jon Collins, Laney Gradus, Julia Goldberg – Project Manager
Engineer of Record: John Labib and Associates
NY Engineer: Harry Chu
Photography: Art Gray, Brooke McGowan
