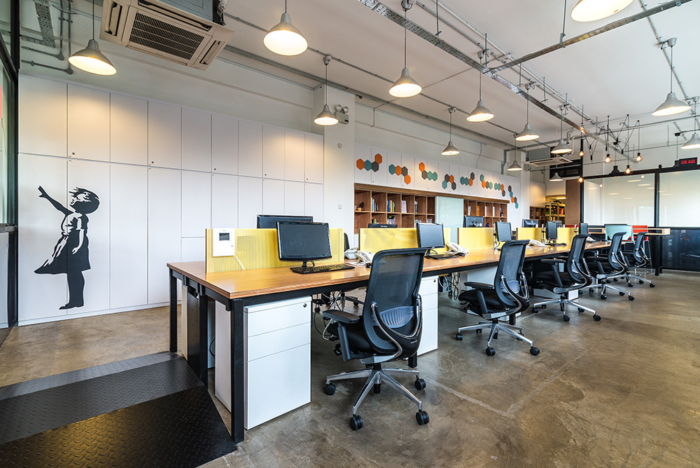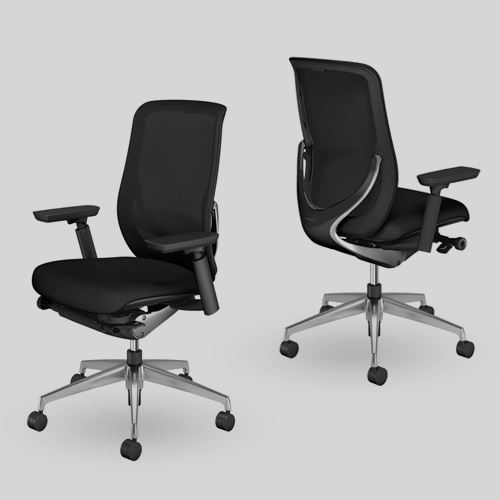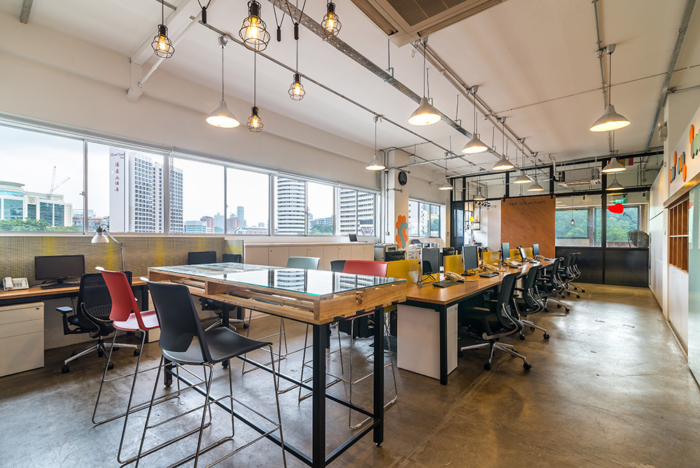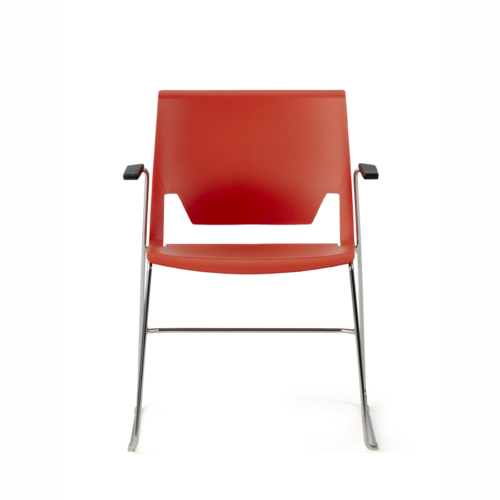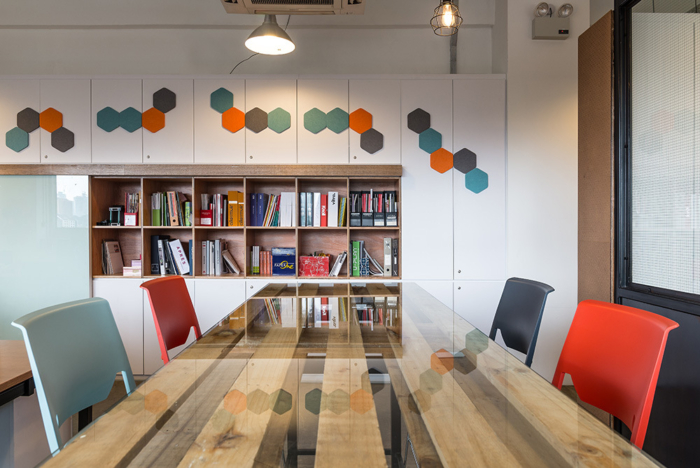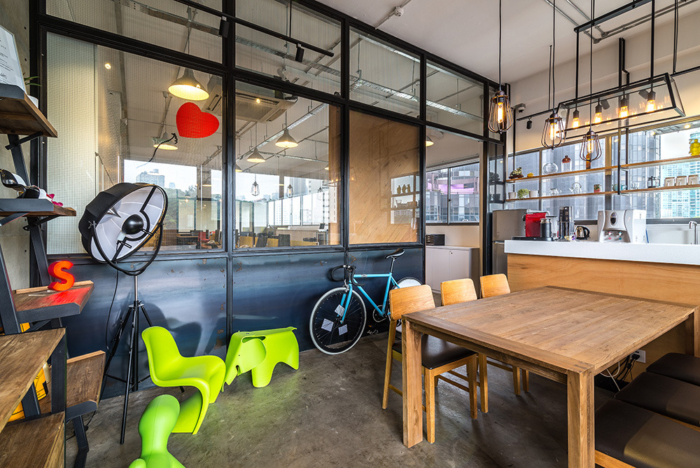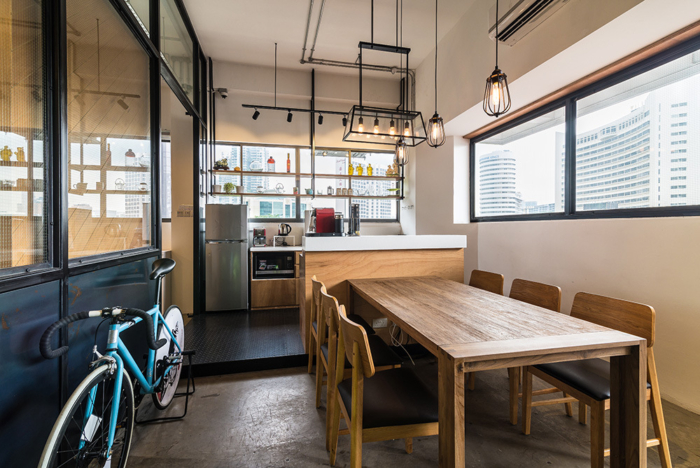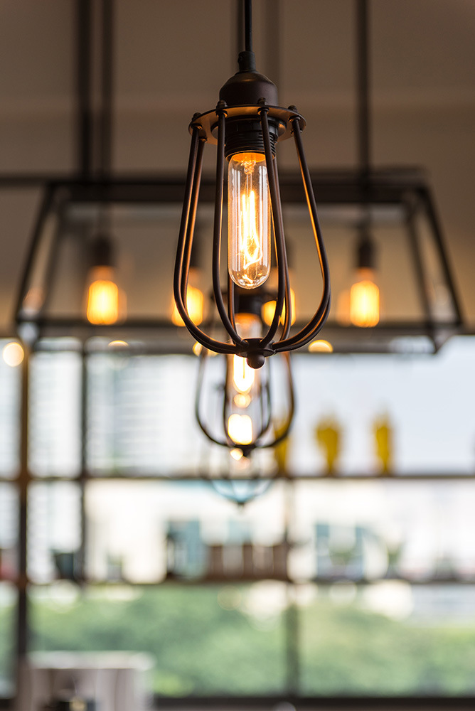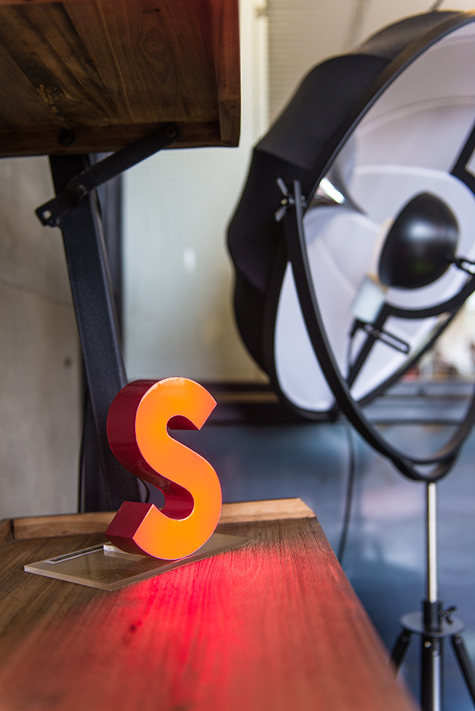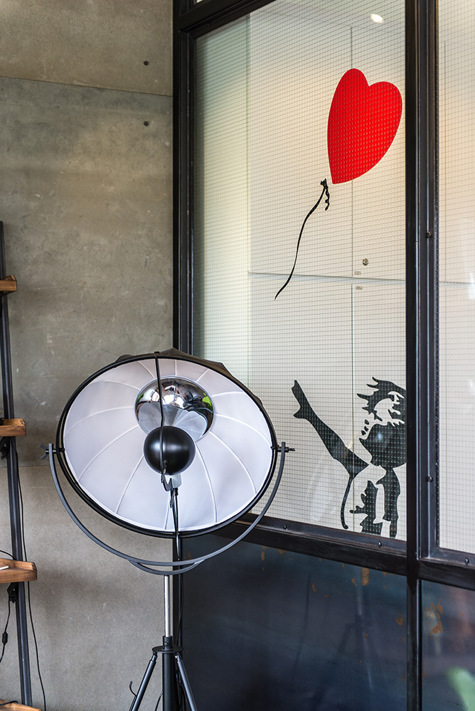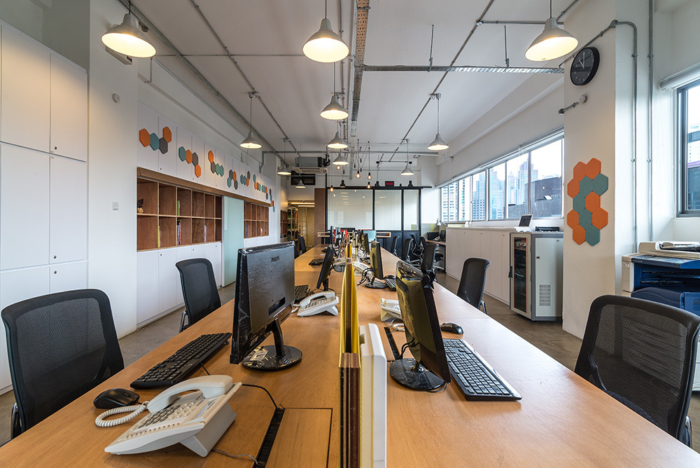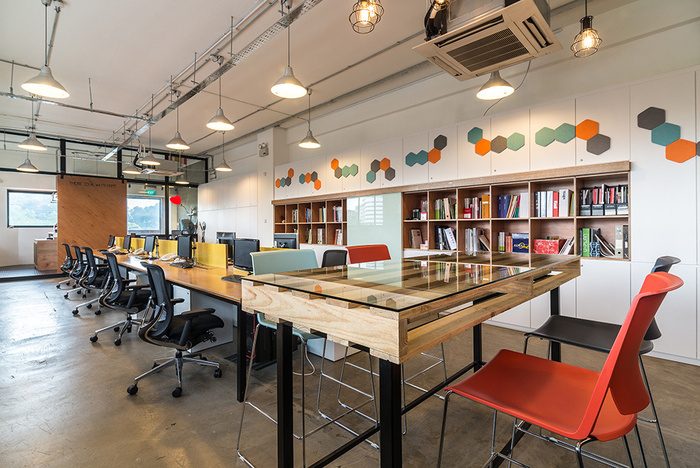
Sennex Consultants – Singapore Offices
Sennex Consultants have designed a new office space for their growing operations in Singapore.
As a dynamic, growing company, Sennex was quickly outgrowing its space in one of Singapore’s famous shophouses. The solution: moving to the iconic Tan Boon Liat building in the artistic Tiong Bahru area – famous for quirky furniture shops, old-school brand distributers and more recently, design companies.
The chosen a corner unit space came with banks of windows encompassing 3 sides of the office, offering views over the Outram Road area. The Sennex design team quickly spotted the potential in maximising the access to natural daylight the space offered. In addition, the strong nostalgic feel of the Tiong Bahru neighbourhood and Tan Boon Liat Building offered the inspiration needed for the design of the office.
Bringing the design inspiration forward, the office layout is open and clear with an open ceiling, industrial-finish cement floor, desks and furnishings made in untreated recycled wood and plywood, industrial light and M&E fittings, all wrapped up in clean and raw finishes.
The ultimate success of the space is in the usability and the completed feel of the space: housing the enclosed meeting/planning room, studio work bench, informal discussion area, materials library, product reference space, directors office, workspace seating, storage spaces and the cafe / presentation space. The entire office still feels homely and open despite the raw finishes and plethora of different working spaces.
Design: Sennex Consultants
Photography: Chanachai Panichpattanakij
