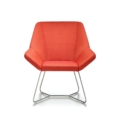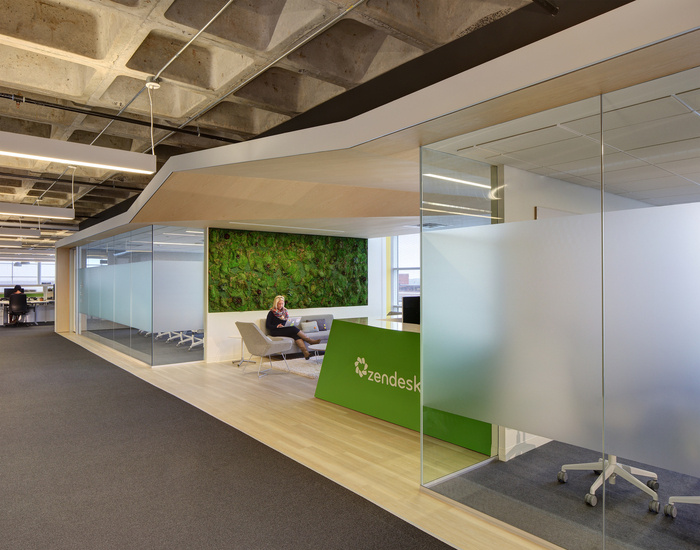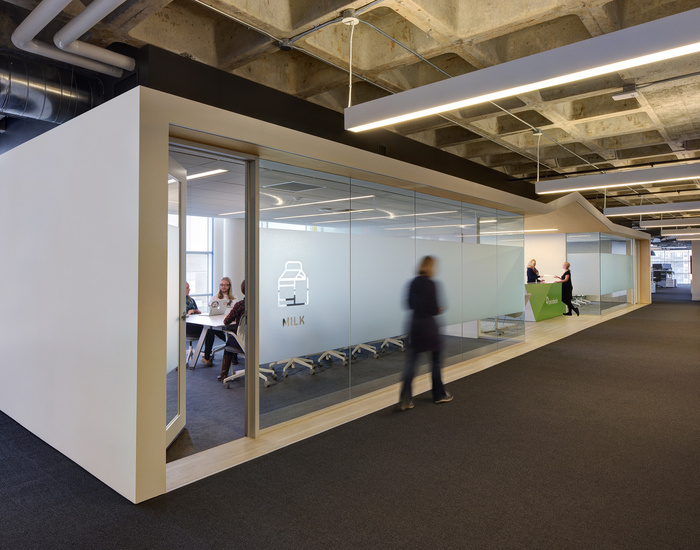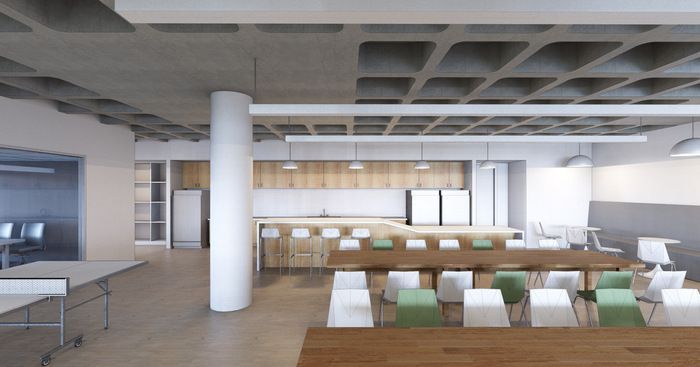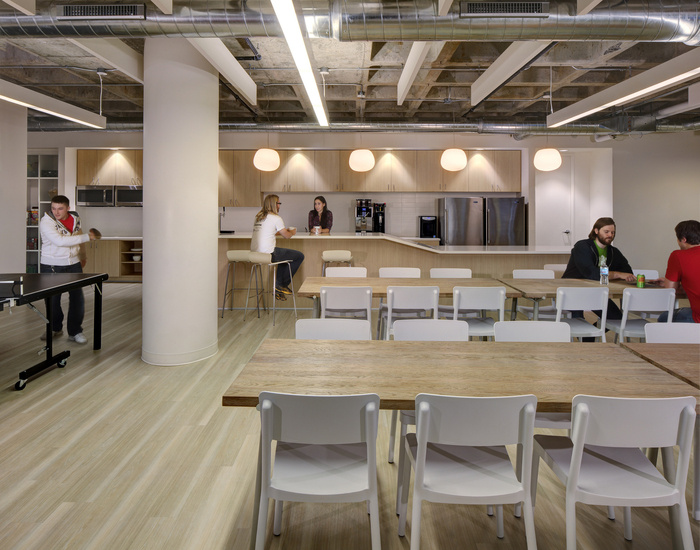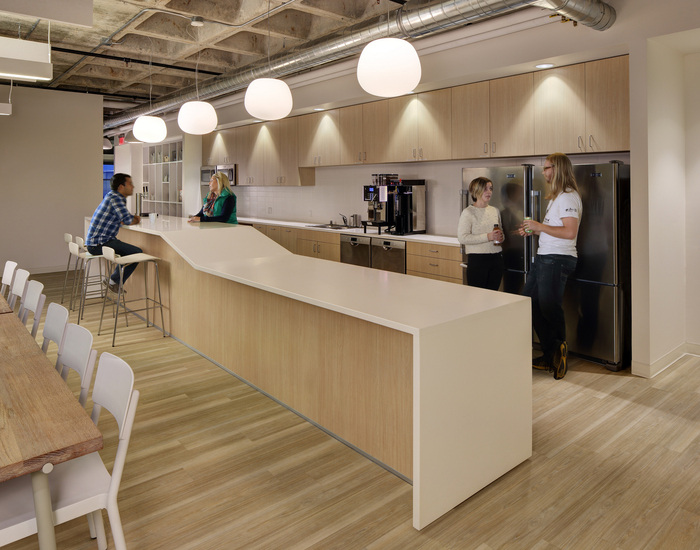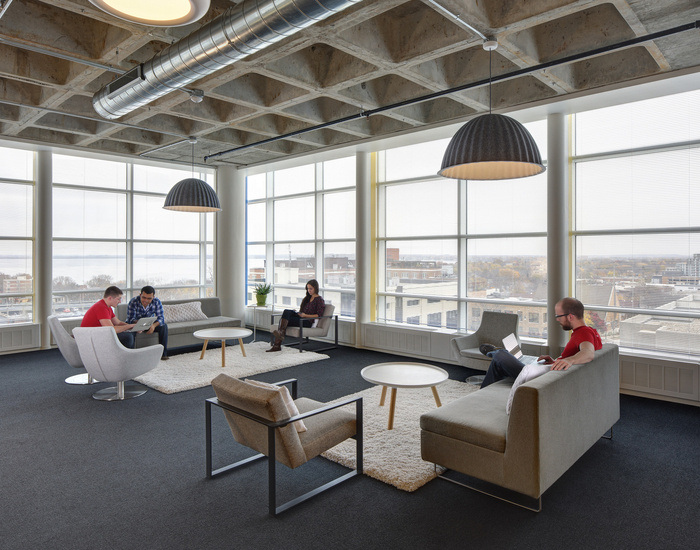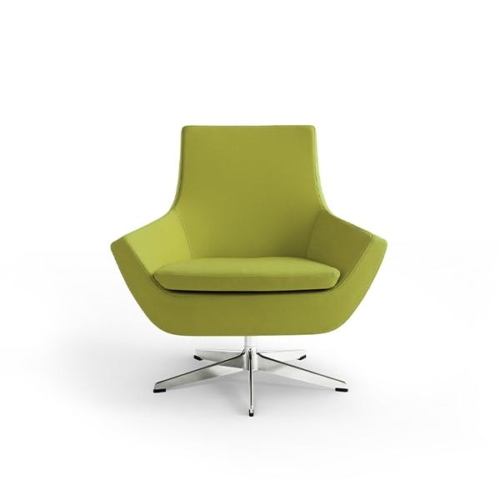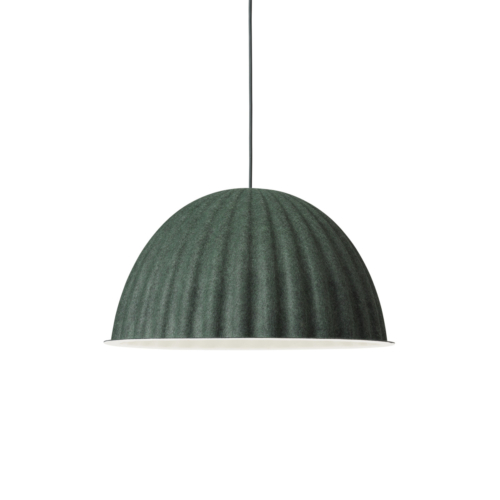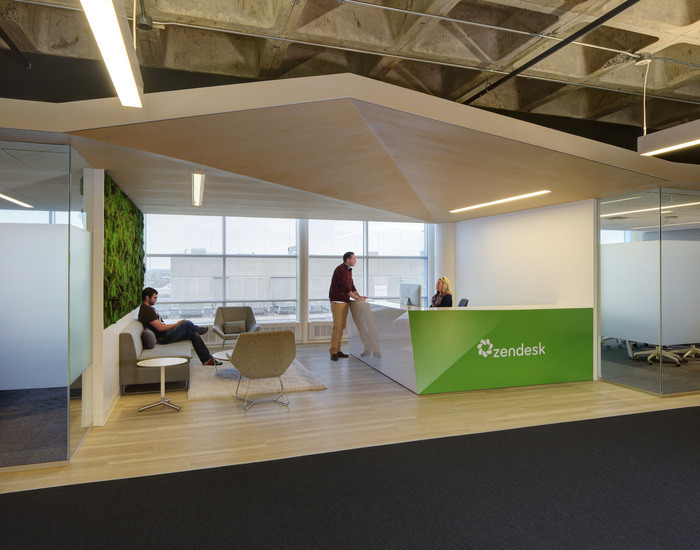
Zendesk – Madison Offices
Blitz Architecture + Interiors has designed a new office space for Zendesk located in Madison, Wisconsin. We recently looked at their Dublin offices and San Francisco headquarters.
With the launch of Zendesk’s sleek new San Francisco headquarters, Blitz set to work creating a set of global design guidelines that would incorporate the company’s brand identity and match the aesthetic standards set by the SF headquarters. The results have since been implemented around the world, with Zendesk’s new Madison, Wisconsin outpost being one of the first offices to follow the new global architectural standards.
For the Madison location, Blitz provided design direction and focused on exposing the underlying structure and inserting clean, Scandinavian forms. With no private ofces and an emphasis on open, collaborative spaces, the ofce features exposed concrete, a simple palette, and an angular, wrapping reception canopy. The reception is a focal point and the angles in the canopy correspond directly to the angles of view lines from the entrance.
Before Blitz stepped in, the existing space had a concealed structure typical to its 1980s origins. Blitz exposed the ceiling to reveal beautiful waffle slab construction that had been hidden since the space was built. This reductionist approach also kept the budget in check and removed the need to pursue additional costly treatments.
Blitz took advantage of the building’s optimal Eastern exposure and installed full-height glazing throughout to maximize the spread of diffused light into the interior. With an eye on simplicity and warmth, the project transforms a formerly unremarkable space into a fresh office that is distinctly Zendesk: airy, humble, charming and uncomplicated.
Design: Blitz Architecture + Interiors
Photography: Tricia Shay
