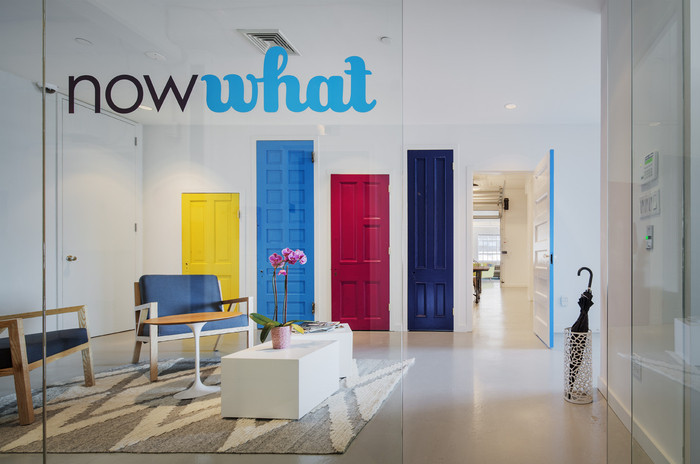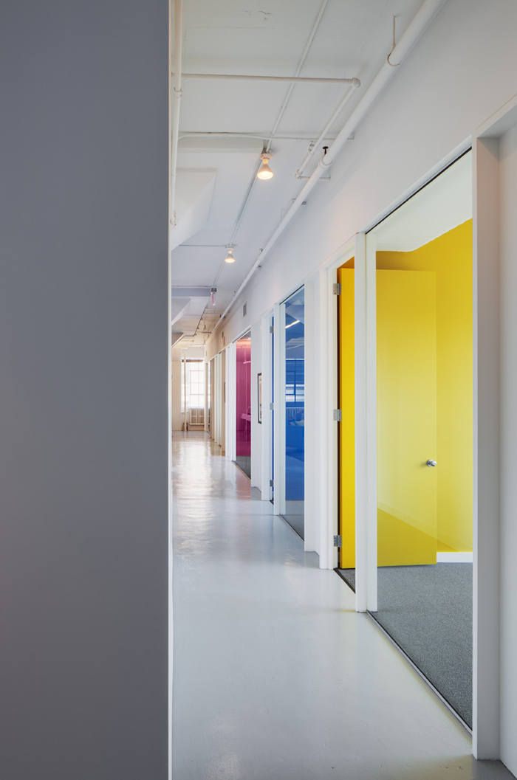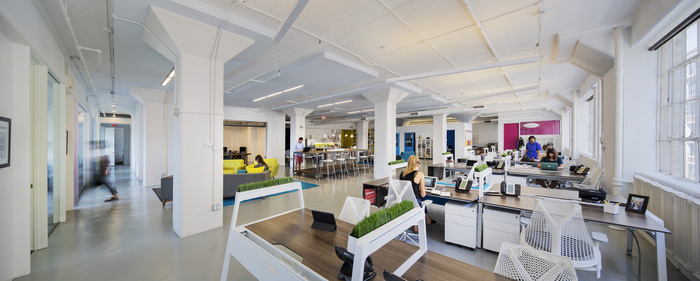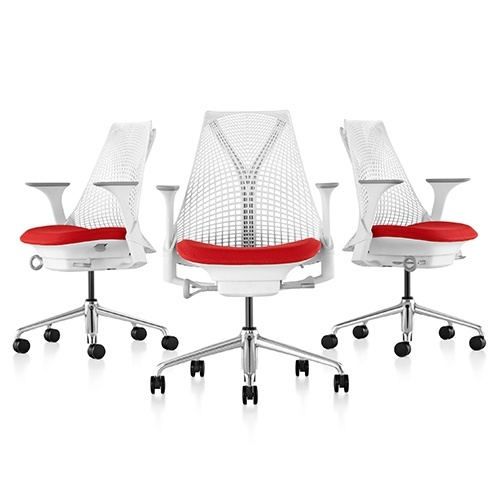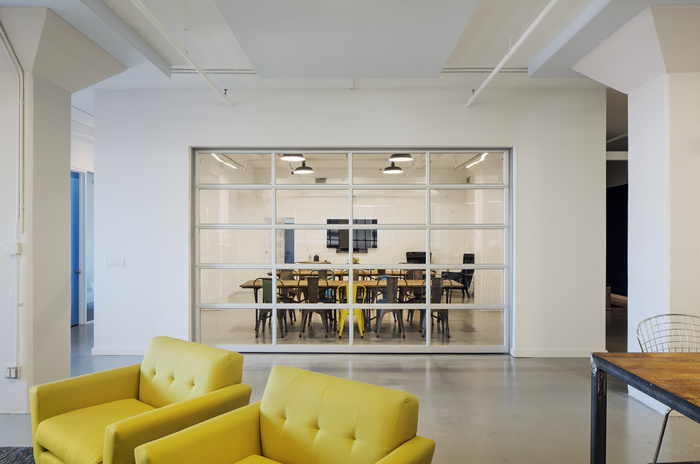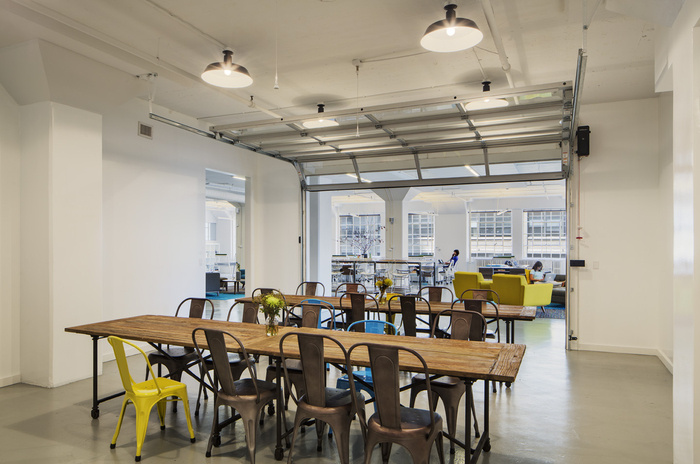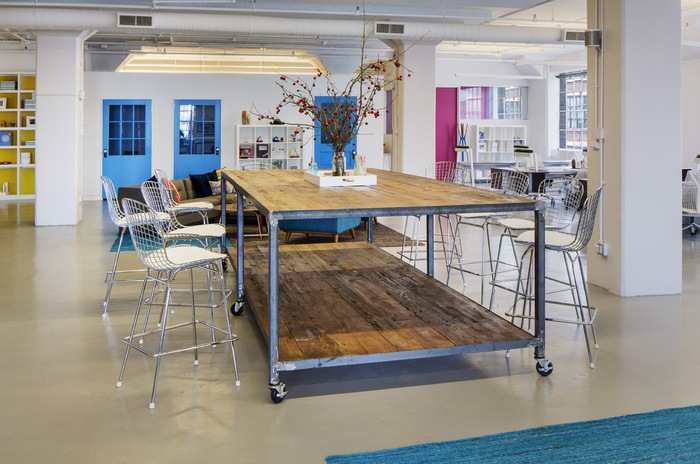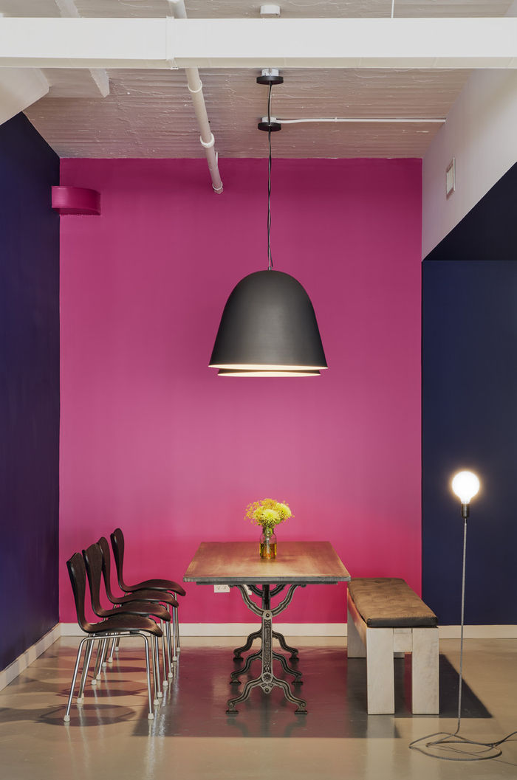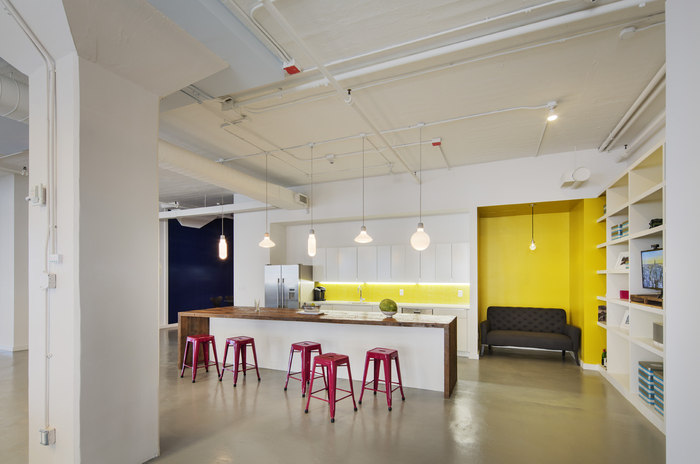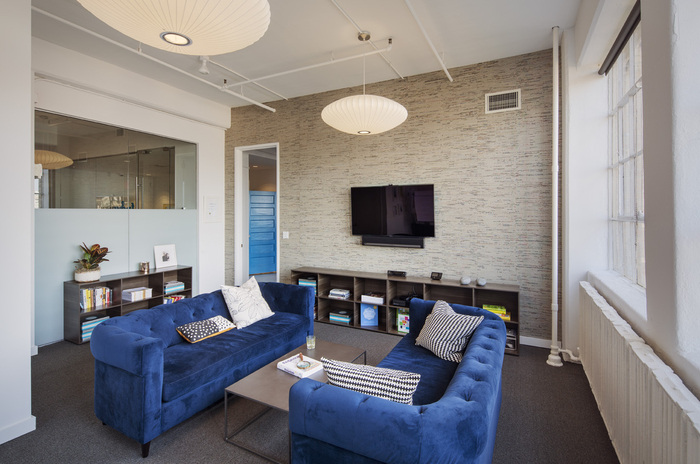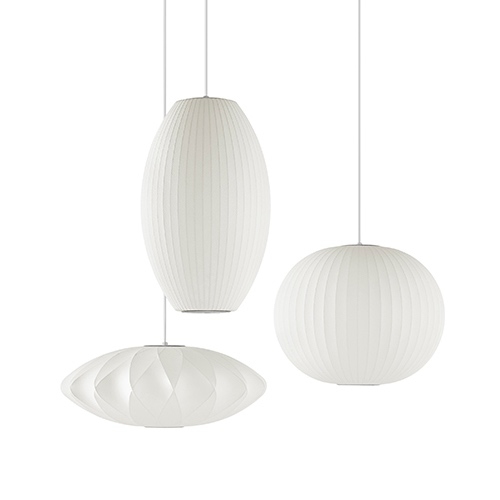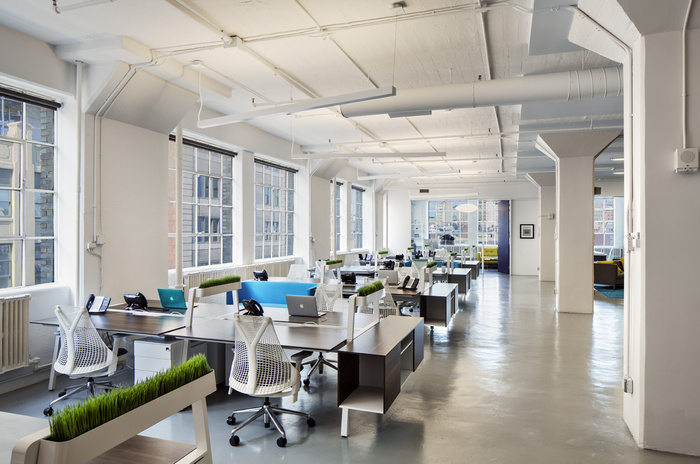
Now What – New York City Offices
Fogarty Finger has designed a new office space in New York City for creative strategy firm, Now What.
Now What, a creative strategy and innovation firm, brought on architectural firm, Fogarty Finger to design their new office space in New York City, approximately 6500 square feet. The majority of the space was gutted and rebuilt to fit the client’s needs; a very open and flexible office layout with multiple possible configurations as well as a design that reflected the unique and playful philosophy of their office.
Program requirements included: Library, Large conference room with flexible seating for up to 30 people, Small Conference room, CEO Office, 5 Private offices, Entry seating area, 18 desks with ability to expand to 28 total desks, open office area with multiple types of seating, Pantry, dining/meeting area, 2 call rooms, 1 video editing room, storage and work.
Unique design components or materials: Fogarty Finger designed the large conference room to have 14′ garage doors that open into the main area of the office. This provided the ability to connect the two spaces or separate them to give some of the flexible special configurations.
Noteworthy component: The most noticeable elements in the space are the above mentioned garage door, the bold color scheme and the large communal table that was custom designed to anchor the open office area.
Design: Fogarty Finger
