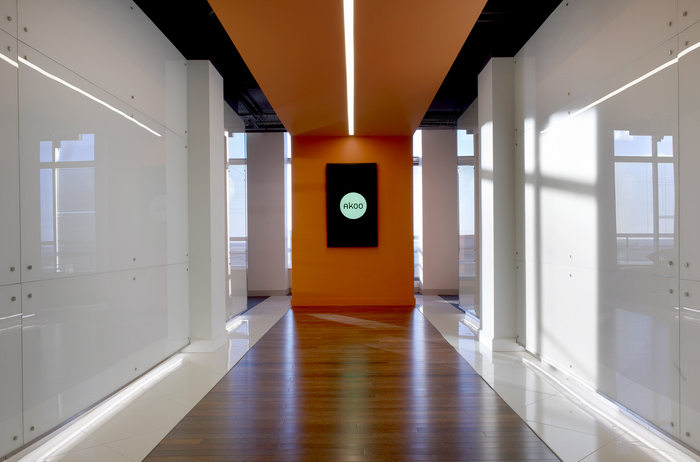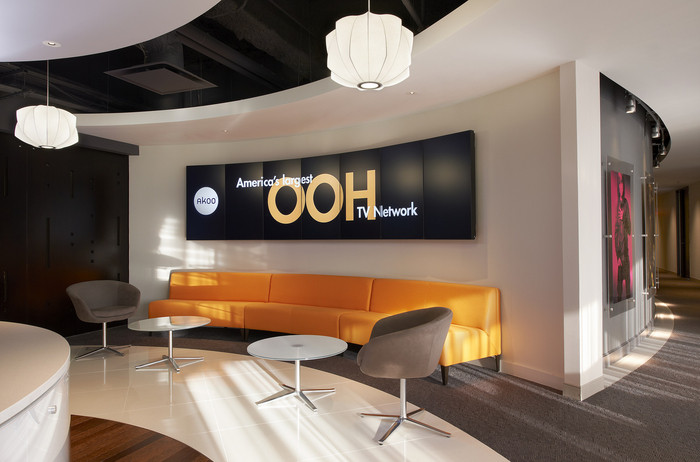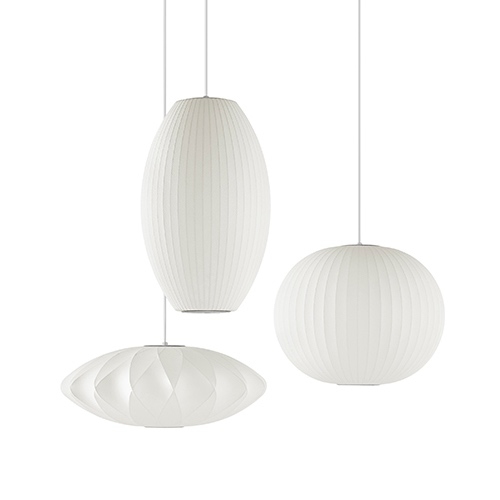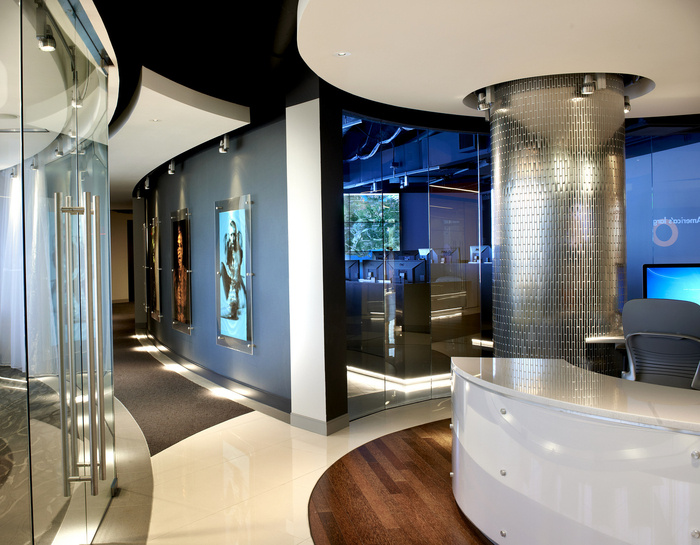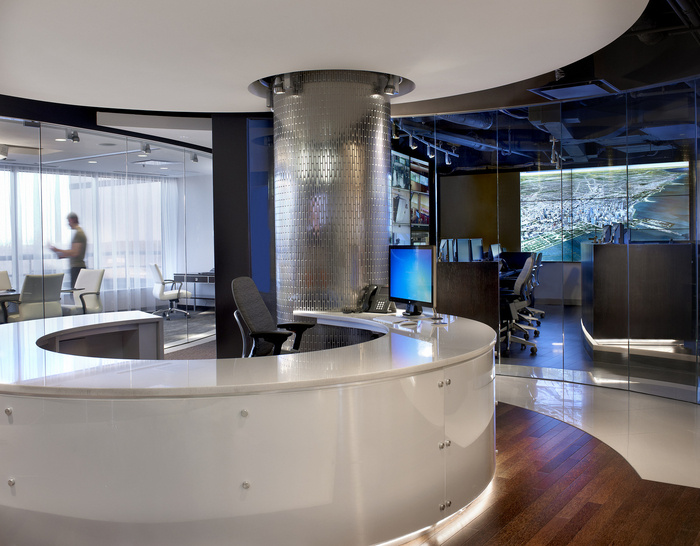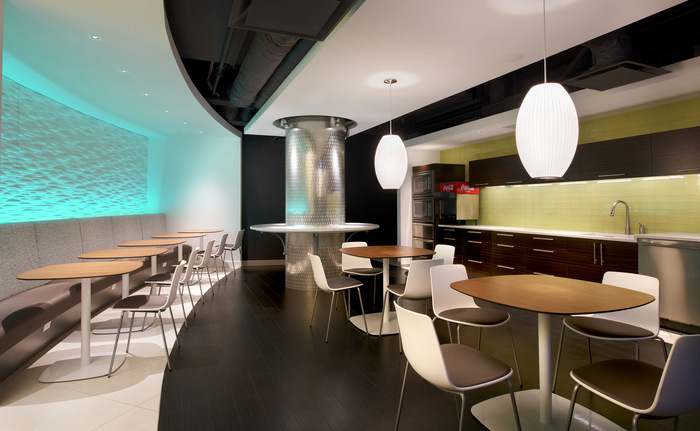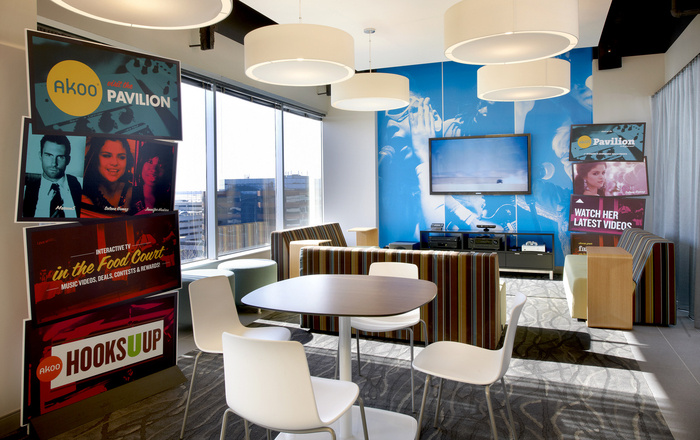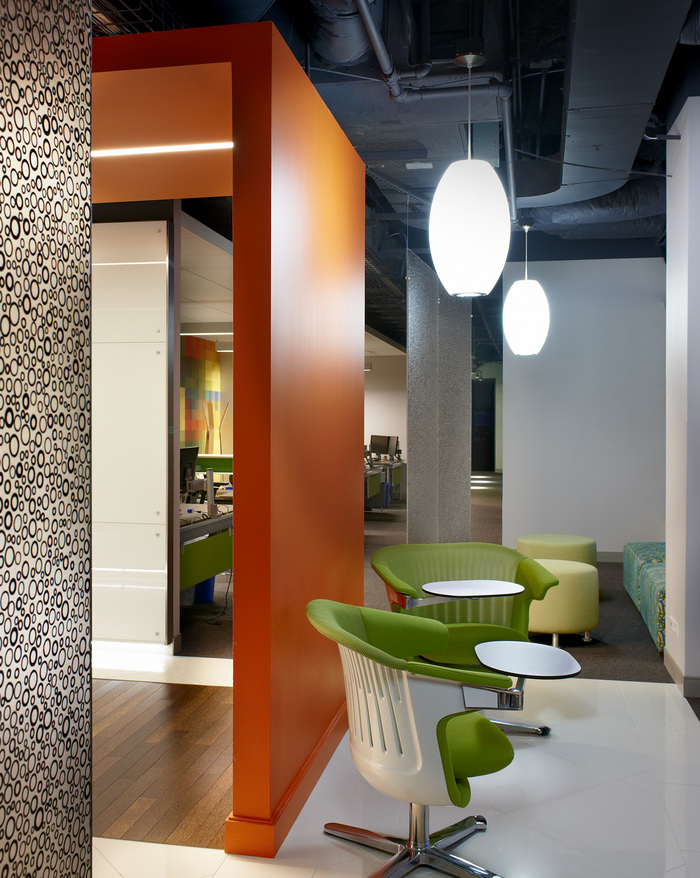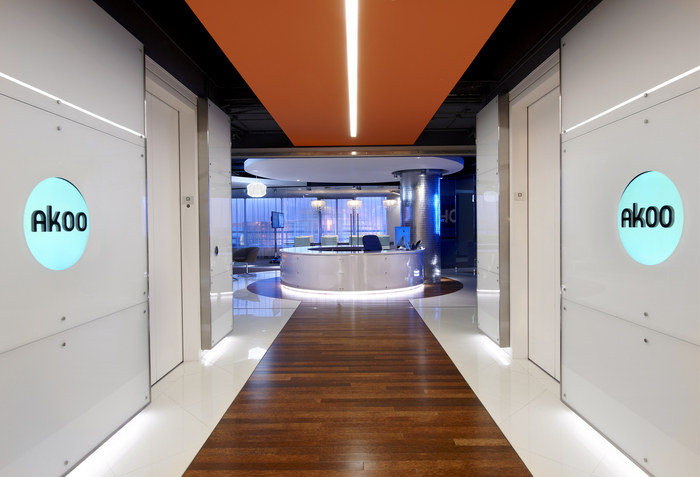
Akoo International – Rosemont Offices
JDJ Architects designed the offices of Akoo International in Rosemont, Illinois.
The office design captures this company’s vibrant and hip culture. The design started with an existing floor that was completely raw with the exception of the perimeter offices. With the mindset of budget consciousness and environmental responsibility the majority of the perimeter offices were left intact. A dynamic plan was designed to embrace the client’s distinct program.
Upon stepping off the elevators one moves into a colorful sleek reception area. The vitality of the company’s culture is expressed by back-painted glass walls, bamboo flooring, a circular reception desk, and custom-made curved bench seating by Coalesse. As a backdrop to the reception area, a glass-walled Board Room provides views of the distant city skyline.
Curved energetic corridors lead from the reception area to the work zone. Respecting the existing perimeter private offices, the design weaves in open workstations, collaboration/brainstorming areas and private conference rooms. The Creative Team space is enclosed by vertical 3Form panels and lit by a “Morse code” pattern of recessed Focal Point strip and can lighting. Open workstation furniture by Steelcase are used throughout the floor to encourage collaboration among the various team members.
Informal conference areas are inserted in the plan to complement the open work environment. Additionally, break-out brainstorming areas, each with a distinct character, are spread throughout the space to provide unique environments for the different creative teams and activities.
A Café for the office provides a lounge-like experience featuring built-in booth seating with a “Color Kinetics” LED highlighted Modular Art paneled wall and ample counter space for the company-provided employee lunches.
Design: JDJ Architects
Photography: Toni Soluri
