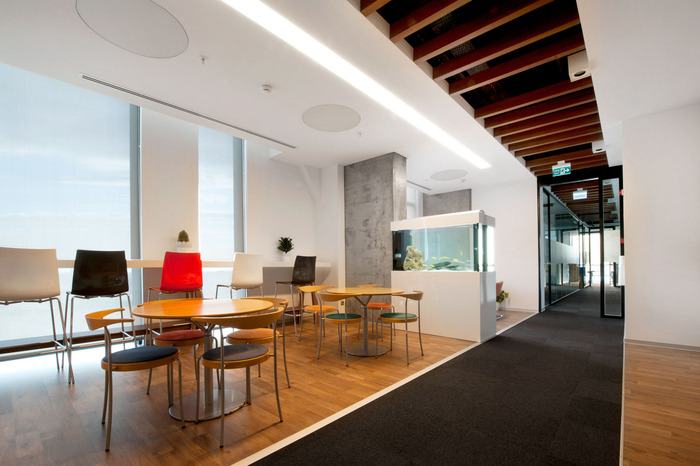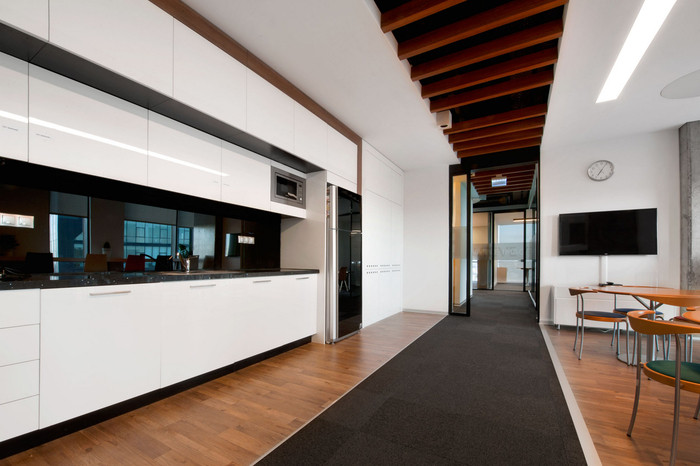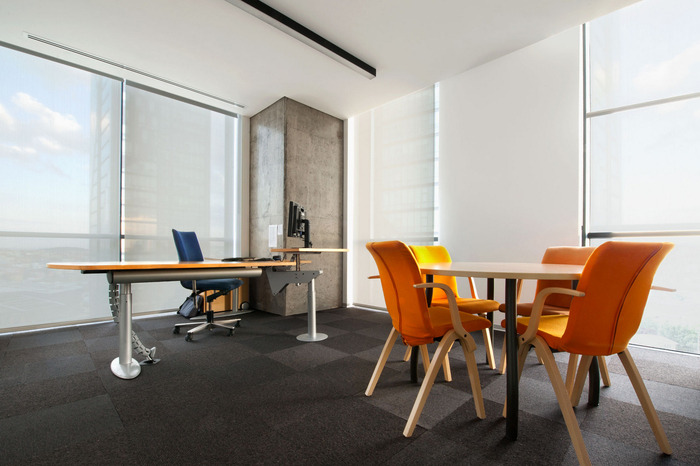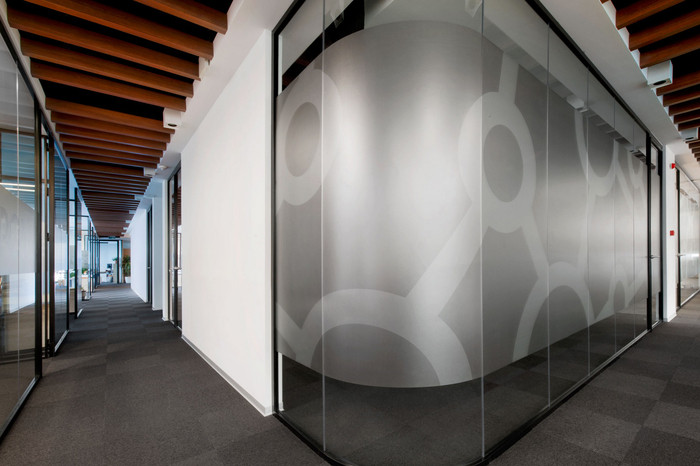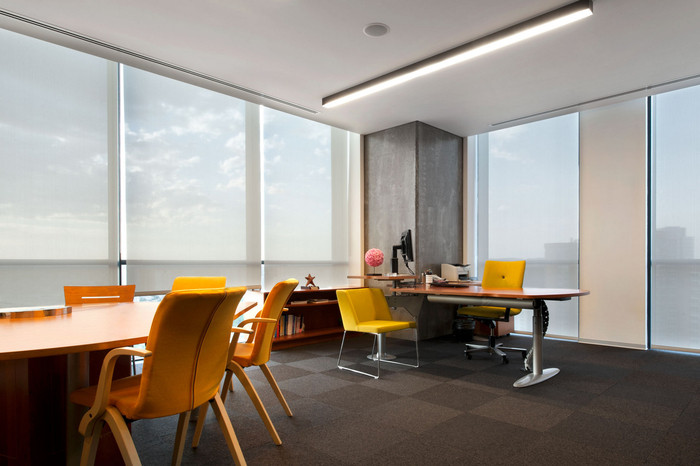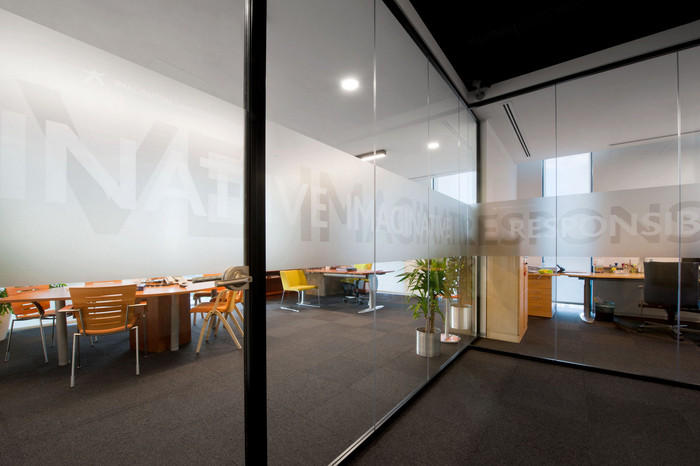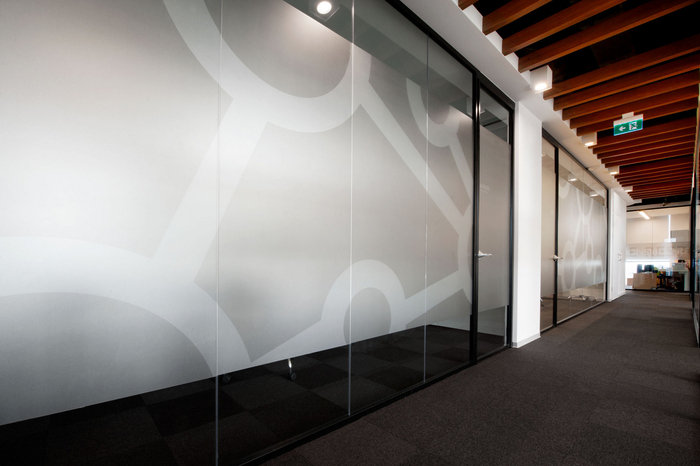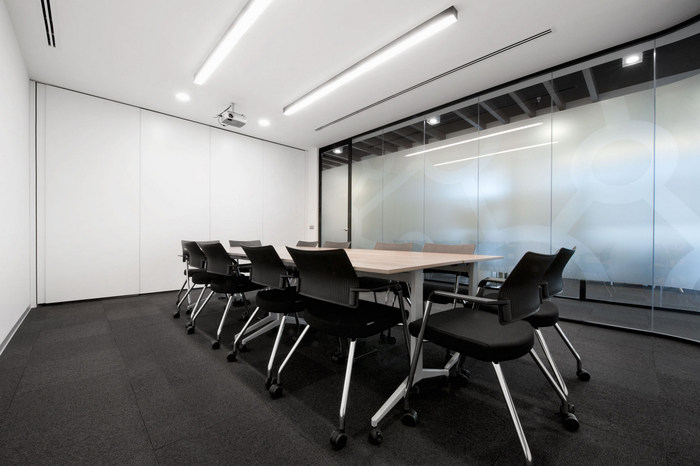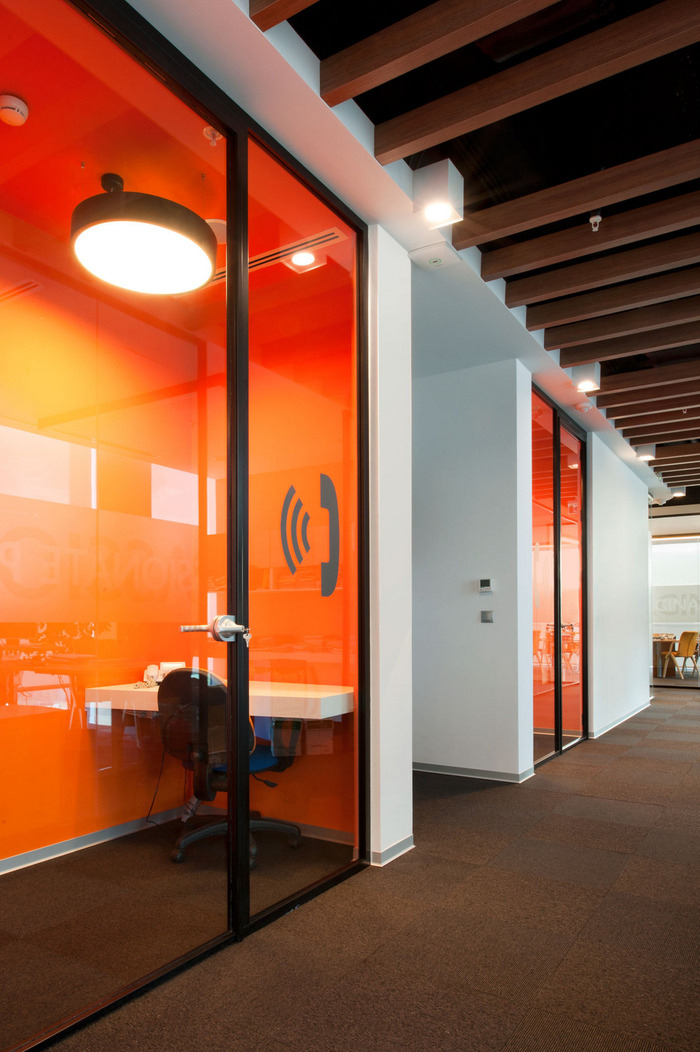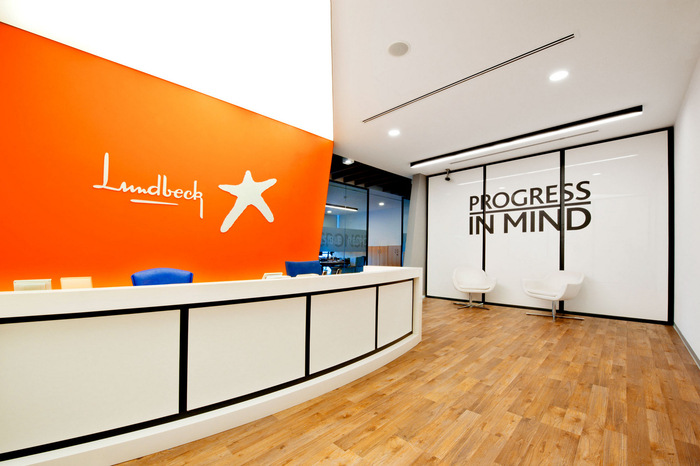
Lundbeck – Istanbul Offices
A4 Architecture designed the new offices of Lundbeck’s located in Istanbul, Turkey.
The new Istanbul office of Lundbeck, which is an international pharmaceutical company focuses on the psychological and neurological disorders, designed by A4 Architecture. The concept of the project is inspired by the company’s mission and visions and also the corporate identity of company.
The project side, which is 680 m2, locates in Buyaka Office Tower. The core of the building itself is situated at the center of the rectangle schema plan. This data created an advantage which is that all working places could be related with the facade. Other places like meeting rooms, phonebooths and storages have put around the core. A circulation corridor was created which works as a ring between working places and the core. This circulation ring becomes integrated with all other places with the floor covering which is colored in grayscale consciously to create a neutralized place. On the other hand, this ring also ironically disintegrates from all other places with the ceiling detail. It is aimed to create a design concept that emphasises the flow and continuity at the circulation ring; with the linear timber materials used for the ceiling which creates a rhythm and the lighting elements which interrupts the rhythm locally.
Orange, which is the colour of energy and joy and also the colour of company’s corporate identity, used to equalise the white colour effect which had an intensity at the all office. In addition, the red and yellow colours, which are the adjacent colours of orange, are preferred in some details to support this perceptional equilibrium. So, it could be achieved the designing of dynamic but also peaceful places with the balance of all these colours. Orange, yellow and red, meets with the simplicity of grey and white…
The entrance, welcomes people with the dynamism of orange. Working places organized with the concerns of functionality; generally designed as open-offices but some of them as private working. The common places those will use by everyone, detailed carefully. Additionally, phonebooths, designed as places to address the private place requirement of employees. “Comfort” has been the main keyword for whole common places, like resting area and kitchenette. It is tried to create comfortable and warm places that people can feel like they are at home, with the timber materials those used especially for furnitures and flooring and water element that used in the kitchenette.
Design: A4 Architecture
Design Team: Adil Kırkaya, Erdem Argun, Argun Alıcı
Photography: Polat Gülkaş
