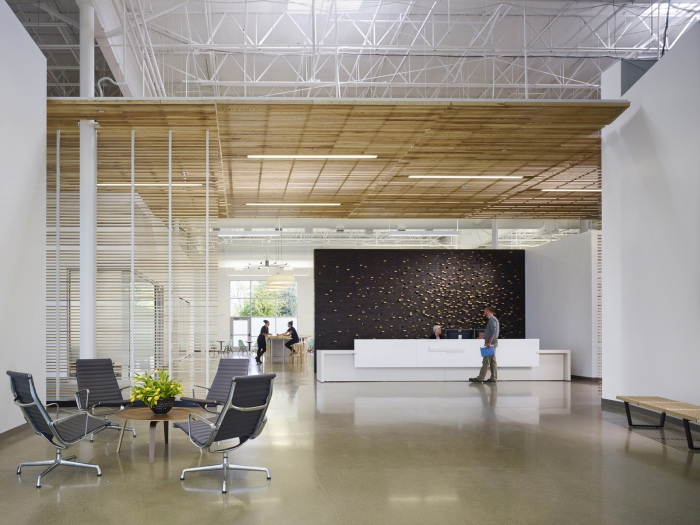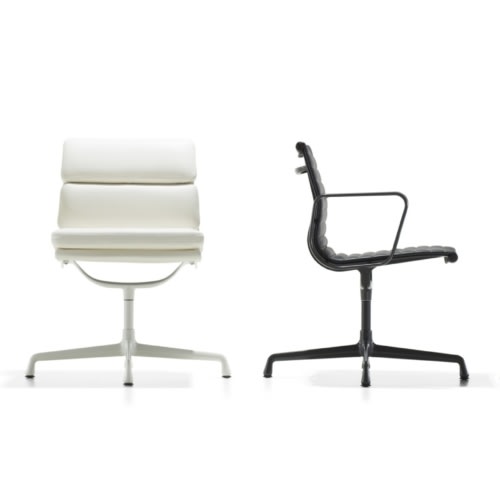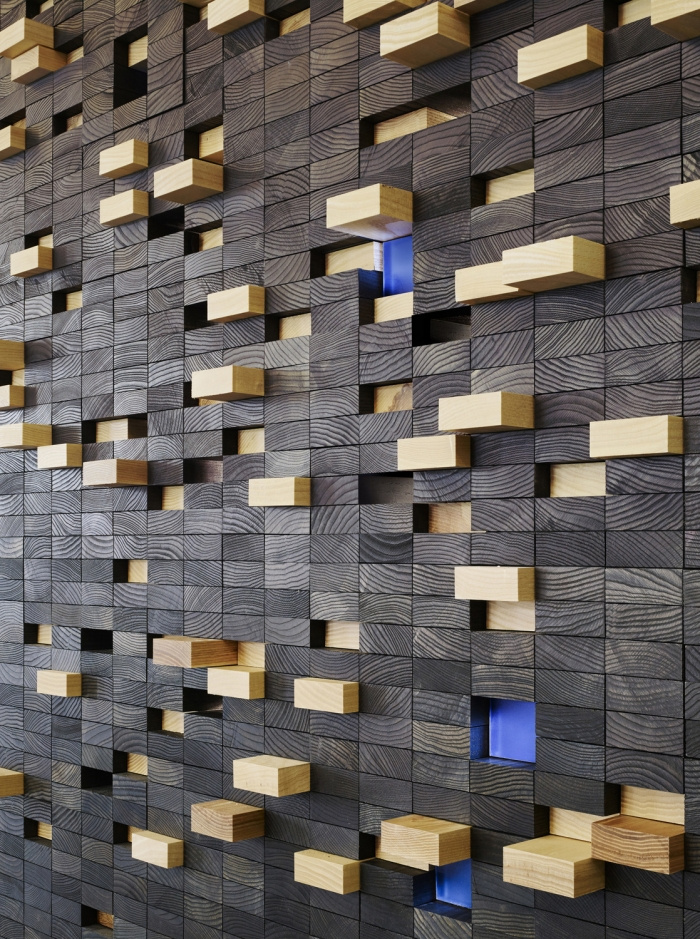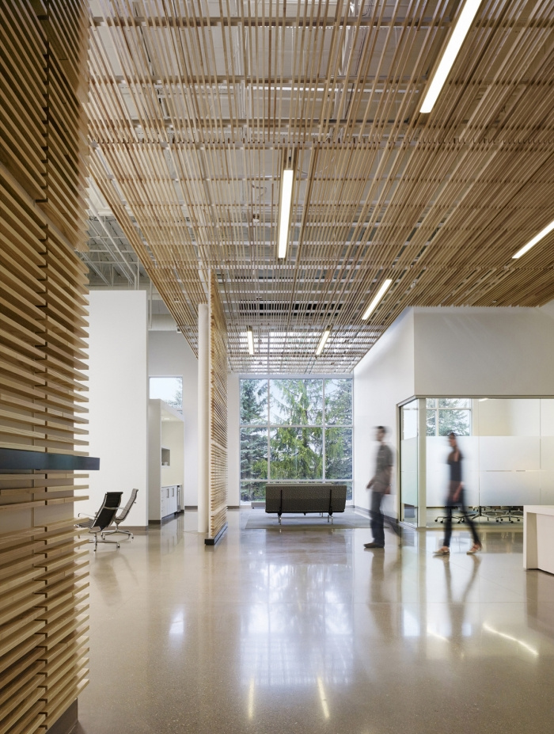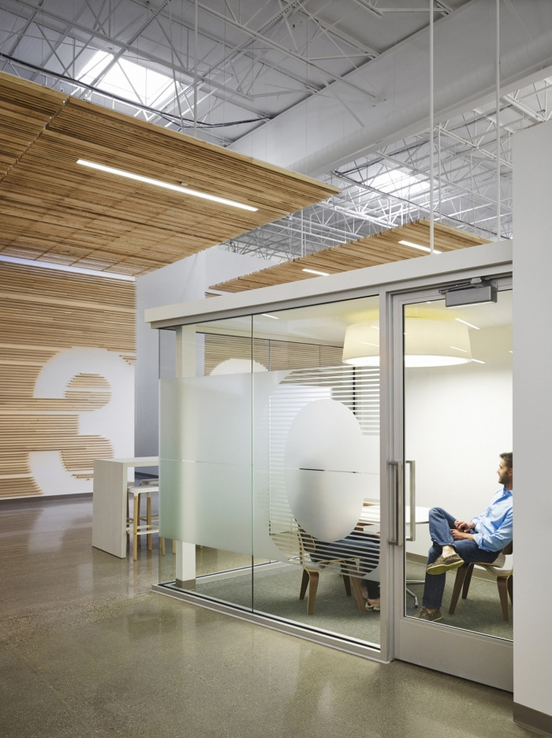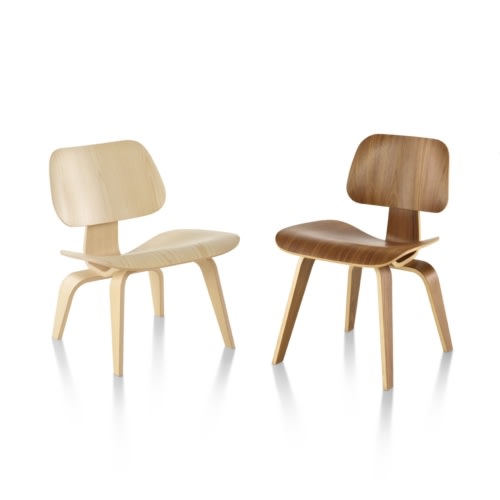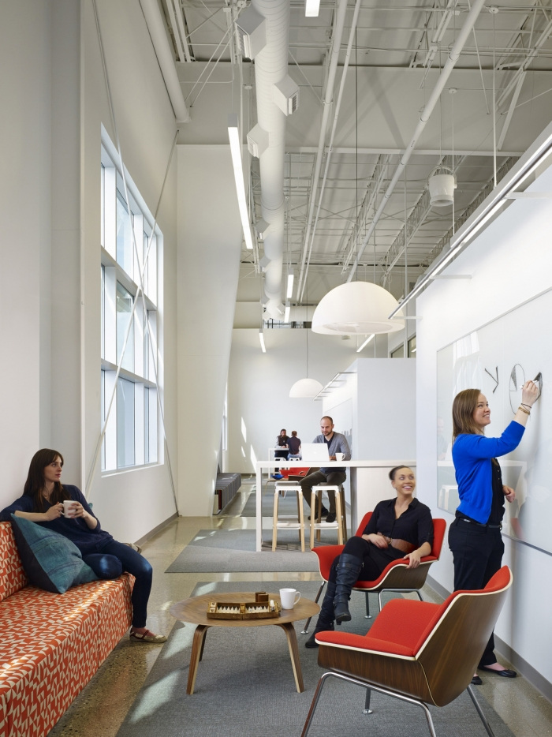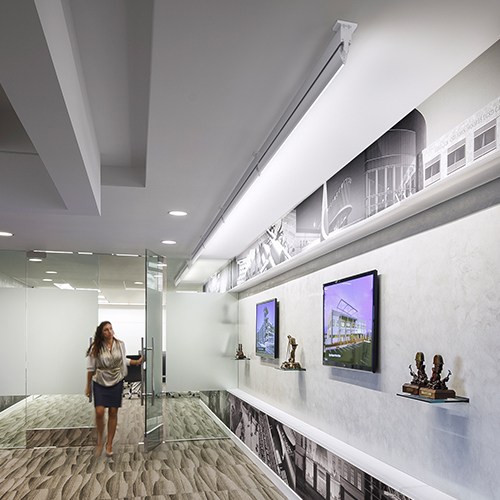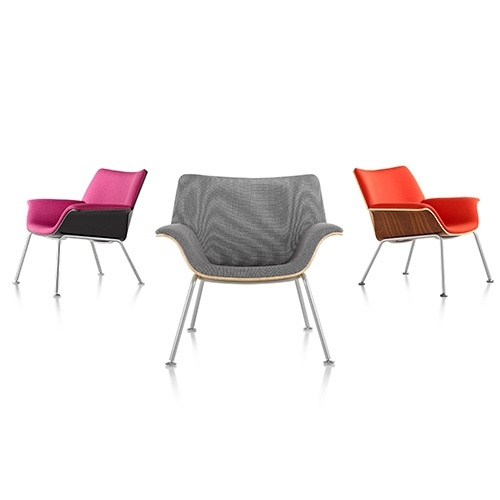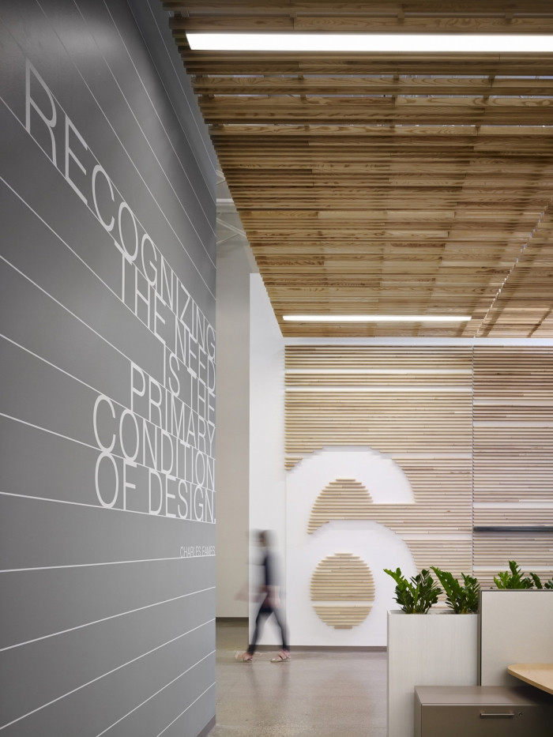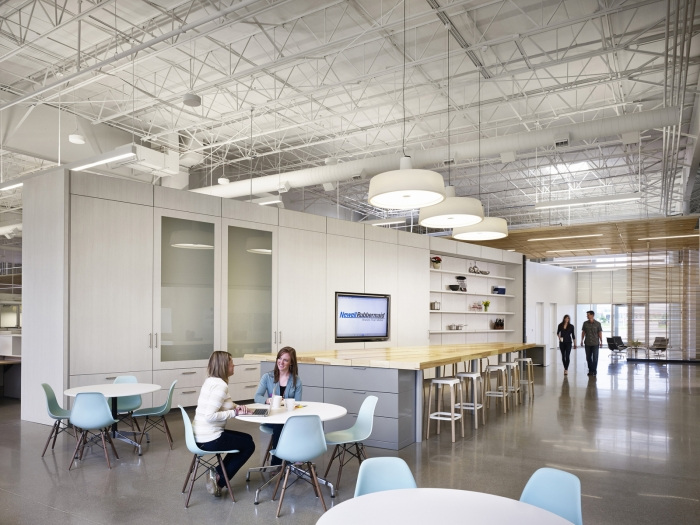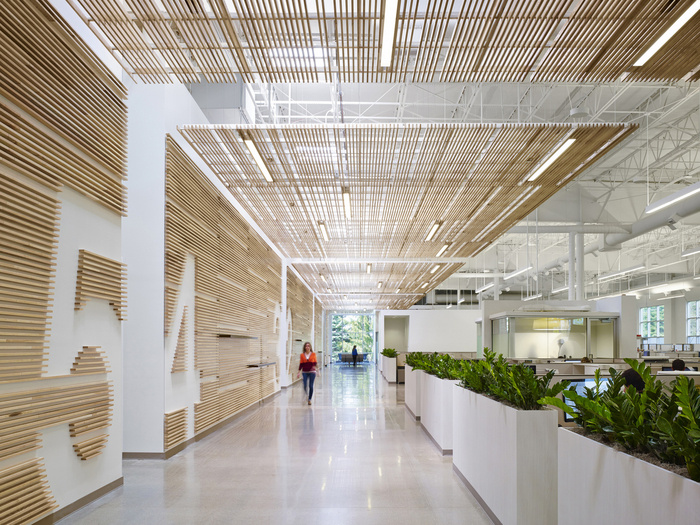
Newell Rubbermaid – Kalamazoo Design Center
Perkins+Will has developed a new design for Newell Rubbermaid’s Kalamazoo Design Center.
Located in the heart of a Southwestern Michigan community, where design-driven companies have much history, Newell Rubbermaid’s Design Center is a new, state-of-the-art, 40,000-square-foot facility. The use of materials reinforces the simplicity and craft of Western Michigan. The design aims to foster creativity, and recruit and bring together world-class talent and new capabilities.
We also wanted to bring in a new approach to design collaboration at Newell Rubbermaid’s Design Center, with areas that house cross-functional work and maximize the sharing of ideas.
A latticework canopy reigns above and extends most of the building’s length. A feature wall in the reception area is a design element made up of end-grain Michigan ash. The entire space itself, is a design feature.
Patent super graphics and brand elements were embedded into the interior architecture, creating a timeless and fresh daily environment. The large numbers situated along the walls represent the Design Center’s “immersion labs” – special areas designed to spark innovation and collaboration among nearly 100 design professionals.
The facility consists of flexible teaming hubs, private incubators, lounges for unexpected imagination, and tools that compliment and assist.
Design: Perkins+Will
Design Team: Eva Maddox, David Sheehan, Ellen Anderson, Stephen Mai, Kim Rousseau
Photography: Steve Hall and Tom Harris
