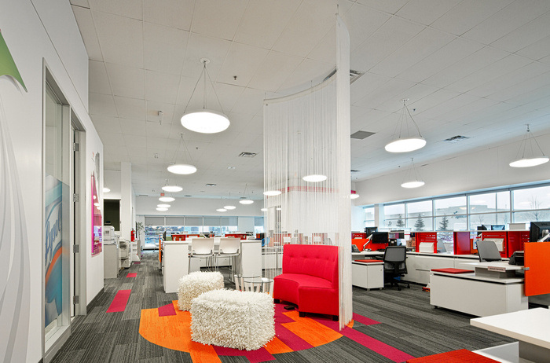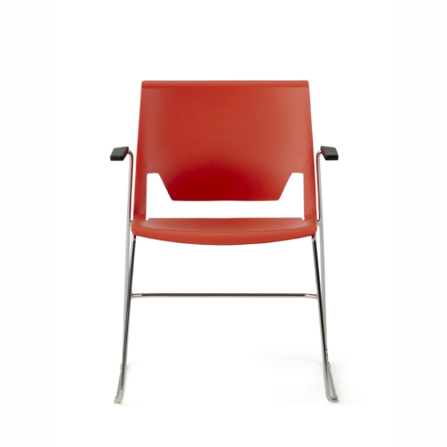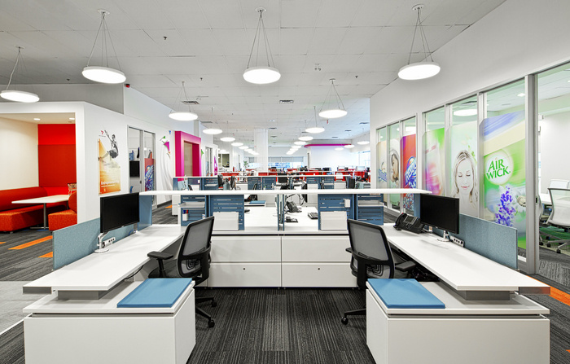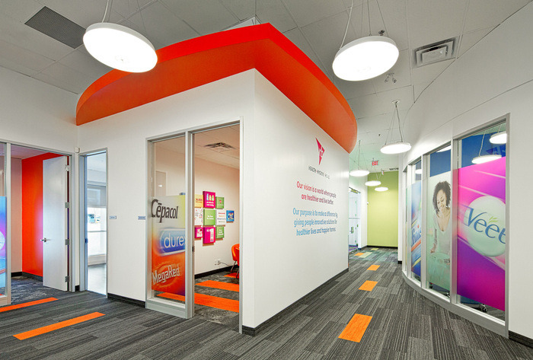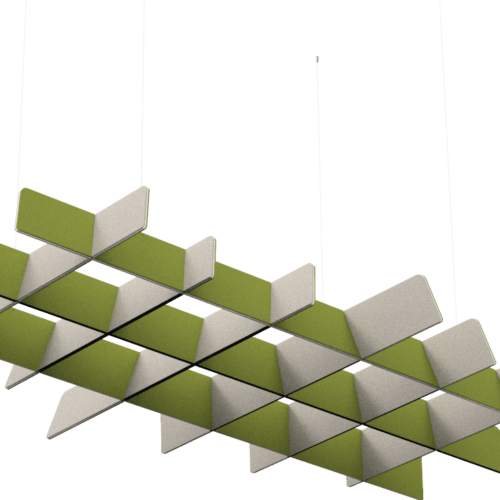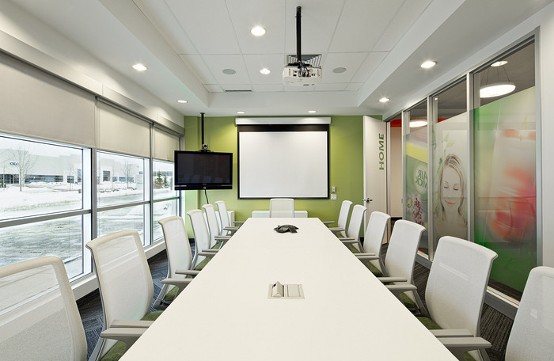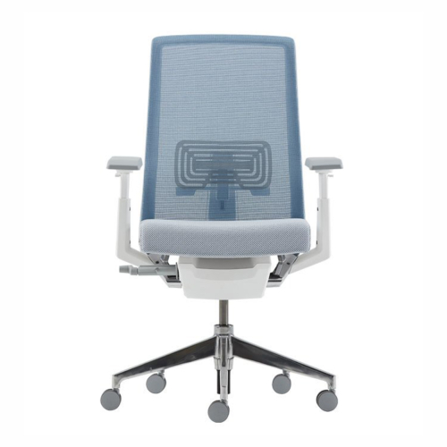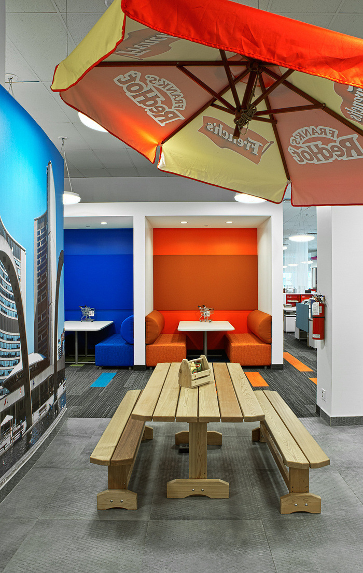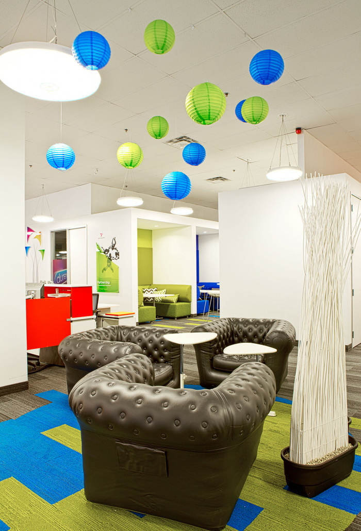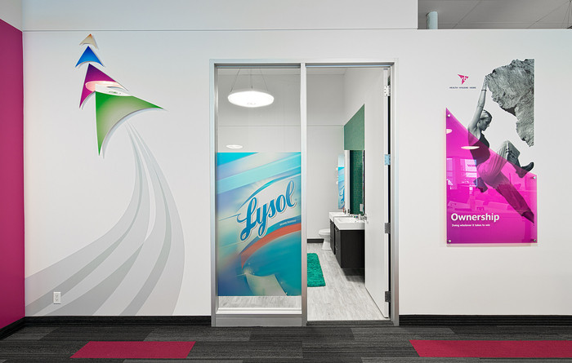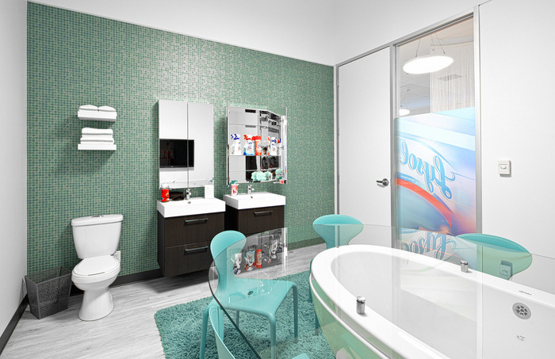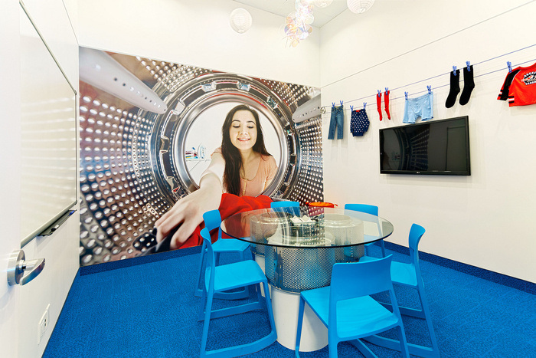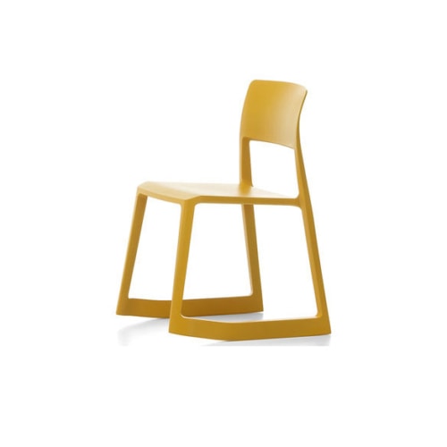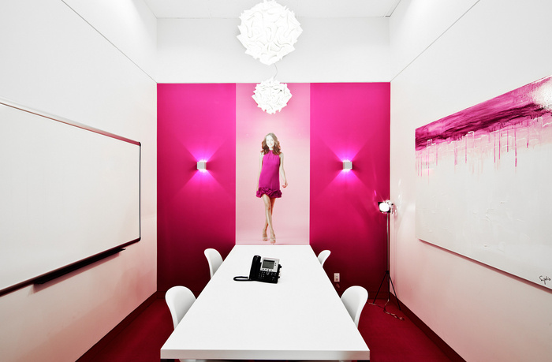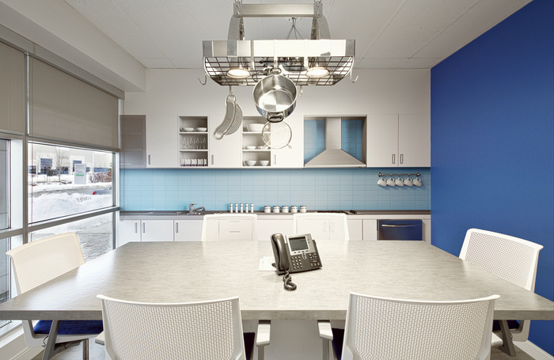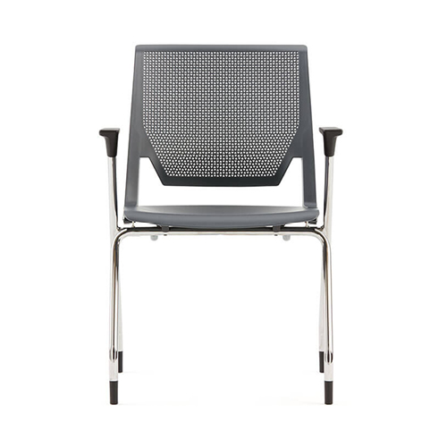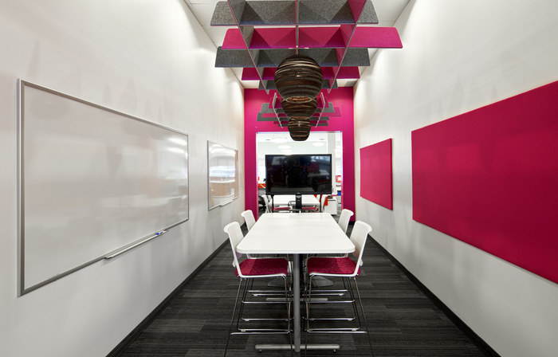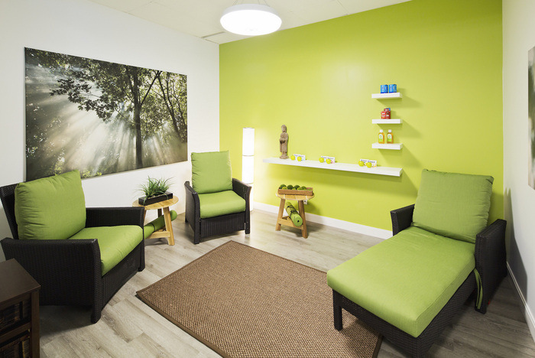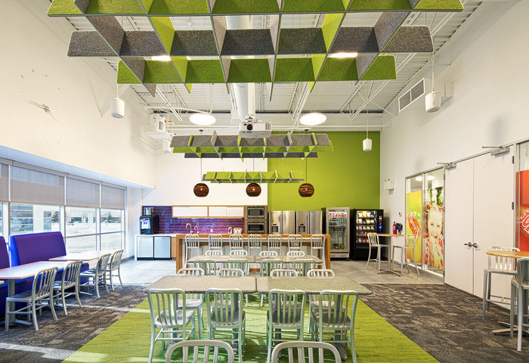
RB Canada – Ontario Offices
Bullock + Wood Design has developed a new office space for RB Canada located in Mississauga, Ontario.
Bullock + Wood Design Inc. transformed RB Canada’s 23,000 sq.ft. Canadian offices in Mississauga, Ontario, home to Marketing & Sales, into a bright and light-filled space that is uplifting and inspiring.
RB’s offices consisted of private offices on the perimeter, dark walls and ceilings, outdated furniture and almost no natural light. Their track record for attraction and retention needed improvement; moral needed a boost; their canteen was rarely used.
To address the limited access to natural light in the space, walls were taken down and were replaced by new workstations. Sightlines were opened up. A variety of meeting rooms were placed in the interior core of the space. A neutral palette was paired with bold colour creating a fresh and bright new look.
Offices today need to reflect “the brand” but when there’s a multitude of brands, there’s more of a challenge in making it a cohesive design. The client wanted a unique, unconventional and trendsetting space that pushed the boundaries of traditional office space. Employee participation was key for the concepts for the huddle rooms that would represent their power brands. For the “Lysol” huddle room, a bathtub was used as a base for the meeting table, a washing machine drum was used in the “Resolve” huddle room. In the “Veet” room, the table gives the illusion of a runway for the model. The “Finish” huddle room has a graphic image on the wall of a kitchen and the kitchen island serves as the meeting table. Bullock + Wood Design collaborated with BlueSky Strategies & Creative to bring the RB brands to life.
A buzz was created by introducing fun and playful elements to the casual meeting and collaboration areas. There’s a picnic table in “Nathan Phillips Square” with an umbrella branded with RB’s “Frank’s RedHot” and “French’s” mustard and a Muskoka themed area with a mock campfire and Muskoka chairs.
Their revamped canteen and the implementation of a lunch program has staff racing to get to their favorite spot.
RB now has a workplace that reflects their culture and international reputation in the consumer goods industry and where employees feel inspired, are immersed in RB’s brands, have space to collaborate and are excited to come to work. Bullock + Wood Design achieved the keywords for this project: FUNCTIONAL, FRESH and FUN!
Design: Bullock + Wood Design
Design Team: Donna Wood, President | Amy Prestwich, Senior Interior Designer | Anna Whitebread, Interior Designer
Photography: Alina Cornea Architectural Photography
