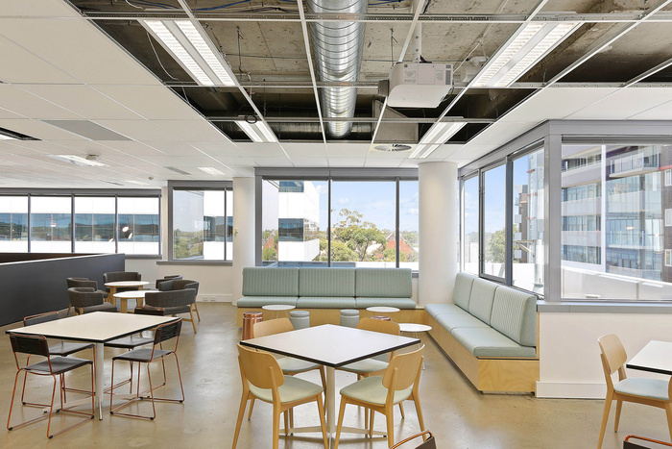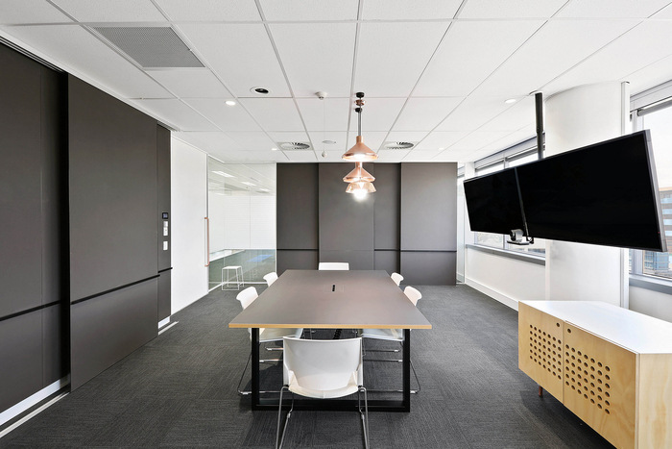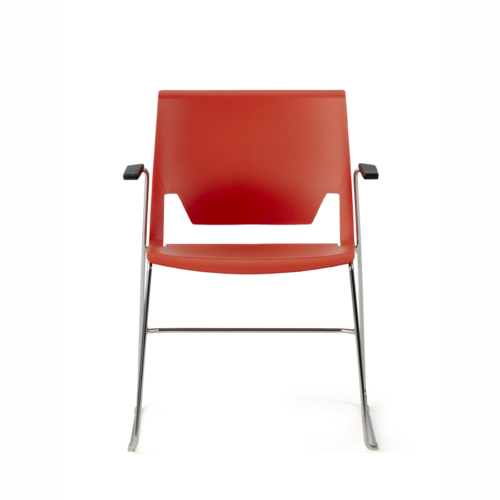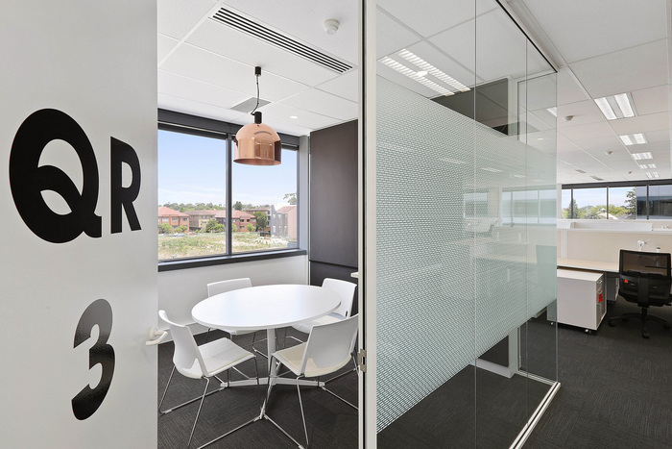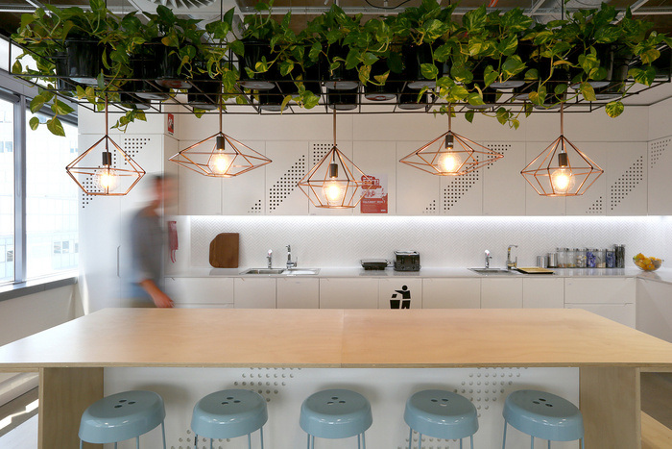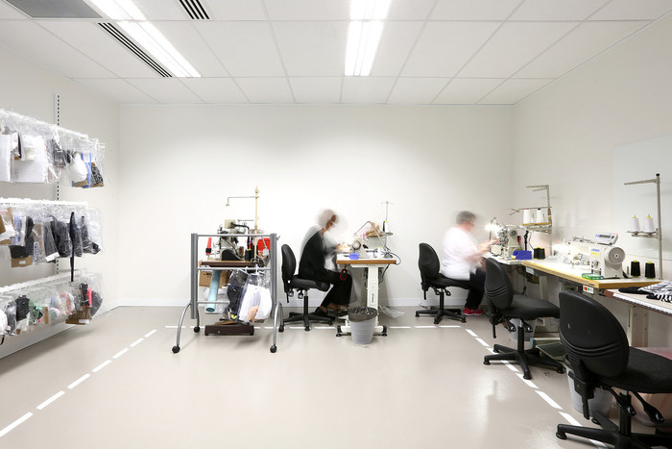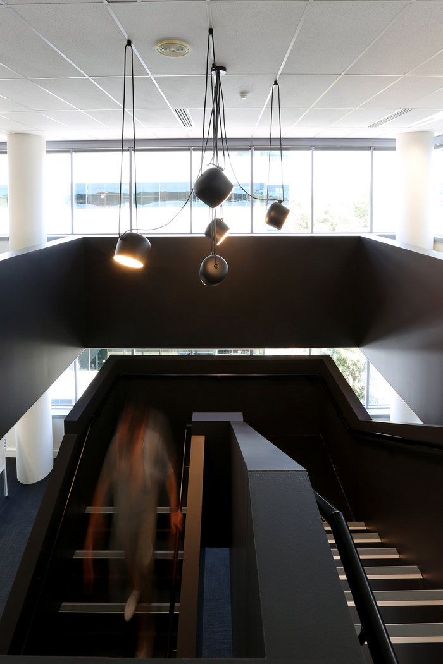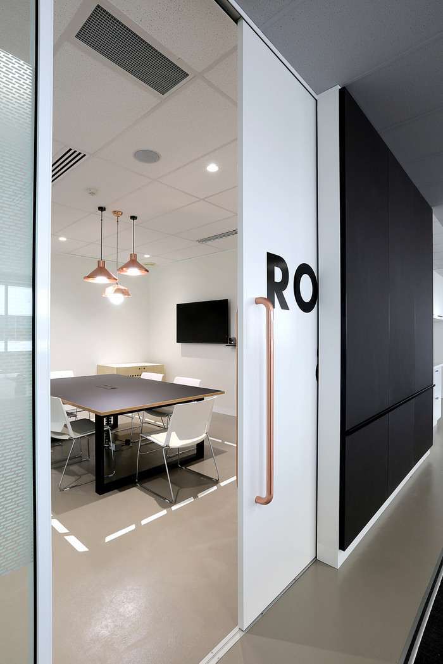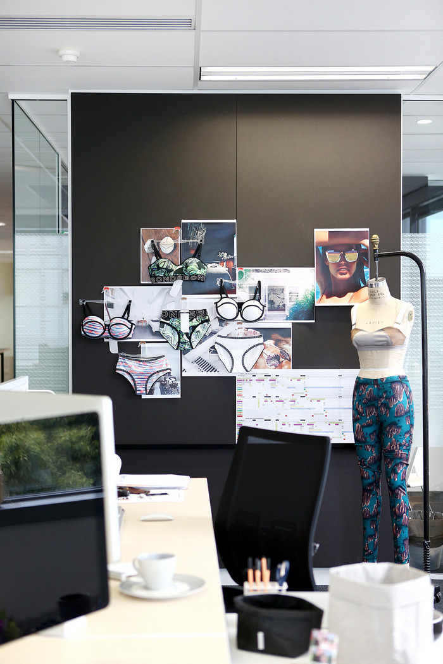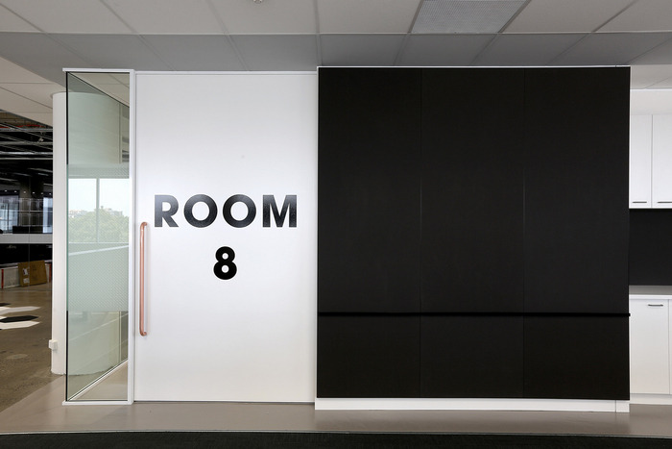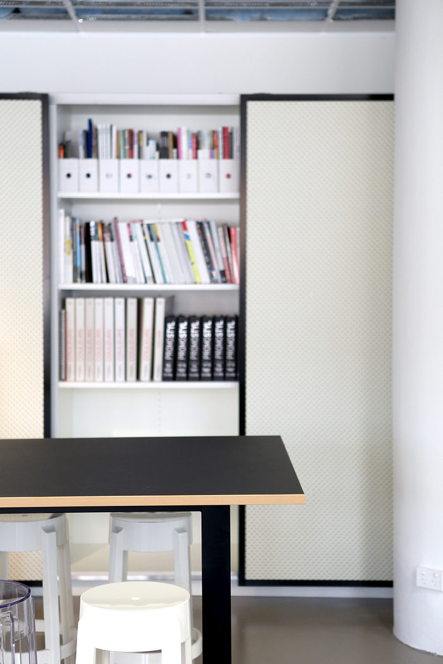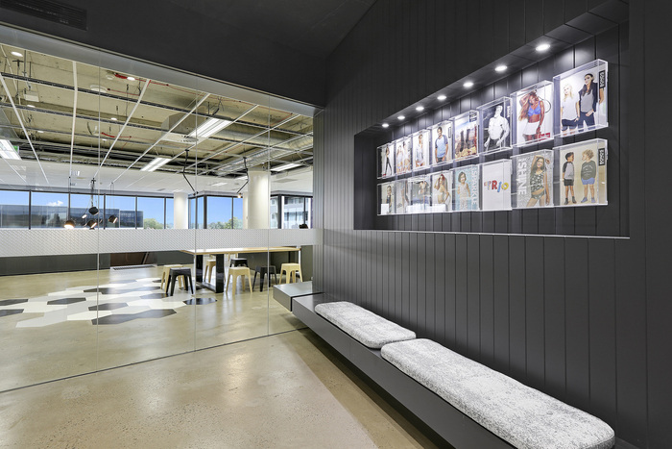
Pacific Brands Underwear Group – Burwood Offices
Valmont has designed a new office space for Pacific Brands Underwear Group which is located in Burwood, Australia.
Originally based in a large Wentworthville warehouse, PBUG needed to relocate after outsourcing their manufacturing division overseas. However, having been based at the same site for over 100 years, it was critical that any new space retained strong links to the PBUG history.
Thus, the brief dictated the new fitout should give a firm nod to their former workplace with a refined industrial look, while enhancing the ability to create, to think outside the square and to innovate. A neutral palette was required to showcase (and not clash with) fabric samples and garments constantly on rotation because of the seasonality of the ranges. The fitout also needed to support their ‘LEAN’ business methodology, providing PBUG with an environment that encouraged interaction and collaboration.
Our design plan focused on referencing PBUG’s former warehouse base, with an exposed ceiling and polished concrete providing an industrial feel. A sense of history is added to this by using display cases showcasing some of PBUG’s archive of brand development, using advertisements through the years. The iconic stitch detail at the heart of PBUG’s pieces is woven throughout the fitout, featuring in floor paint and glass graphics.For the front of house, a monochrome palette provides the optimal backdrop to showcase the latest season’s trends to buyers. Pinnable walls appear in meeting rooms and hallways on sliding frames, allowing designers to mount moodboards and visual stimuli with ease. The office floor provides endless storage options for samples and fabrics, with peg boards, retail racking, docking stations and a seamstress storage facility all custom-made and cut to PBUG’s specifications. Height-adjustable workstations are also integrated that make tasks such as measuring, pattern-making, garment modification and fabric testing much easier.
In order to maintain an open and collaborative layout we joined the 2-floor office with a staircase; this sculptural feature of the fitout has been finished in black materials to create drama and add to the industrial feel of the space. A new ‘Village Green’ has also been added which flows from the foyer through to the office café, informal meeting spaces and breakout area. This transparent and interactive space holds true to the brand’s approachable, functional ideals.
Design: Valmont
Photography: CW Photography
