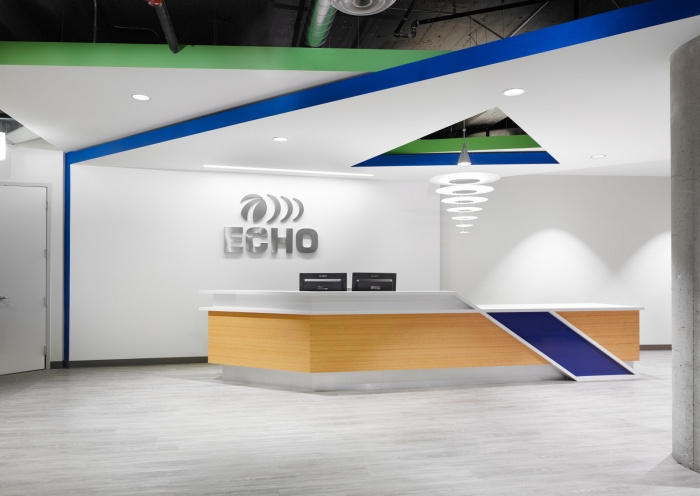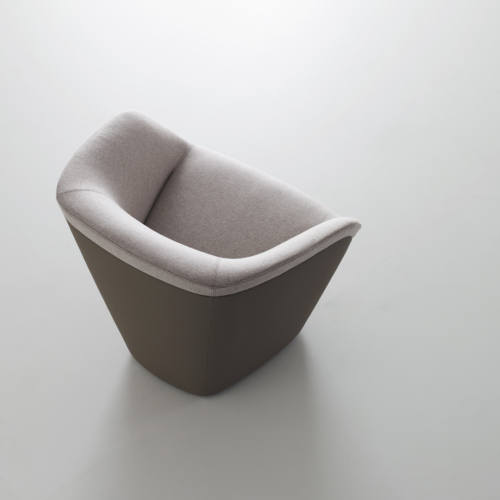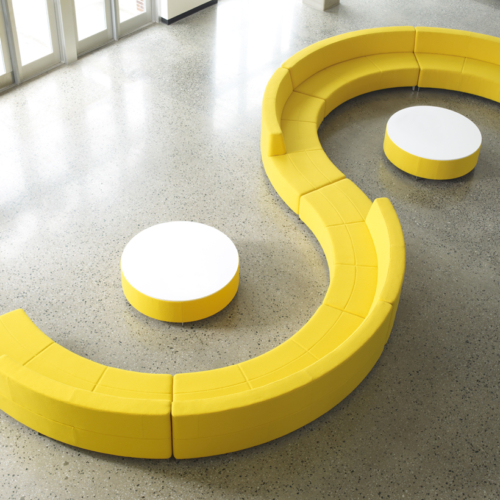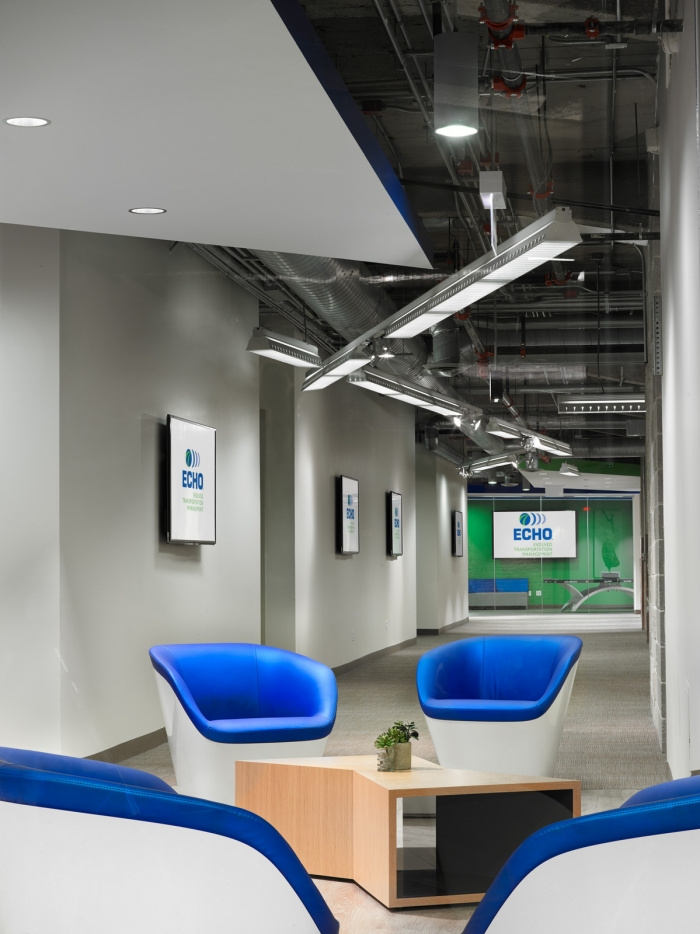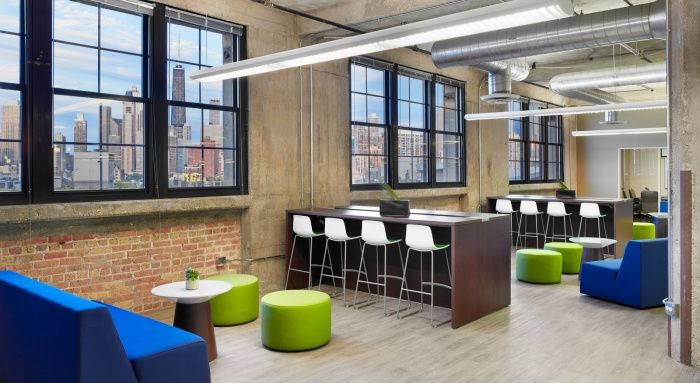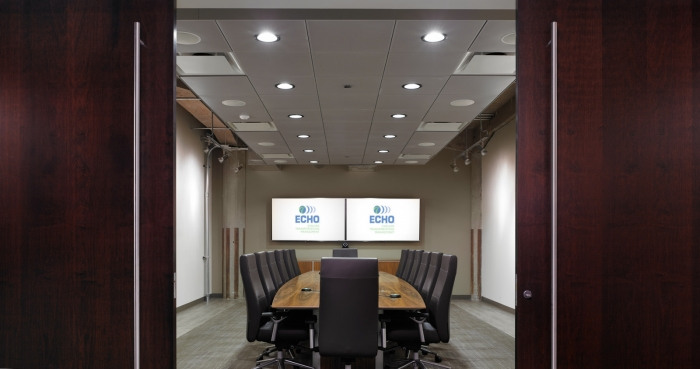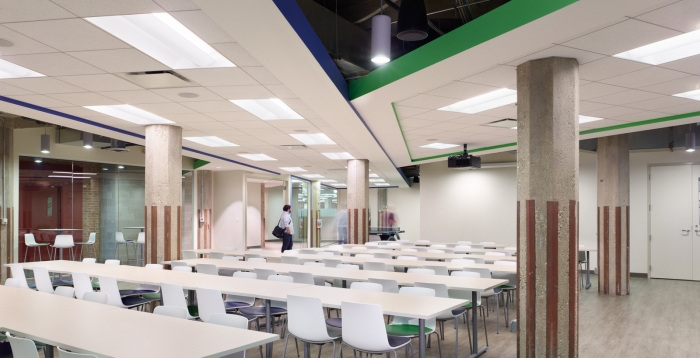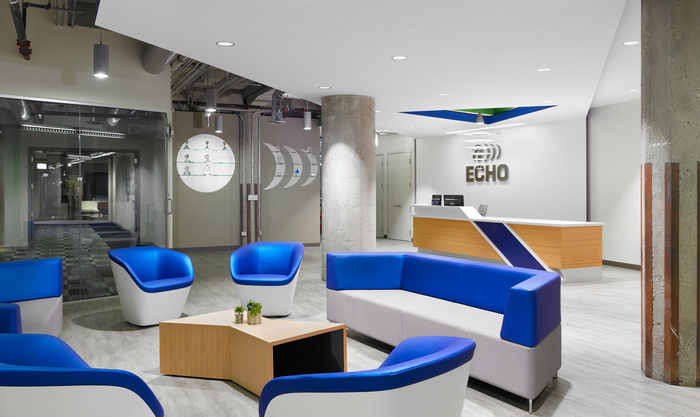
Echo Global Logistics – Chicago Offices
Box Studios has designed the new offices of Echo Global Logistics in Chicago, Illinois.
Echo Global Logistics has expanded its corporate headquarters, and redesigned key components of the existing space. The expansion and renovation was a three-phase project which included the relocation of the main entry, break room, executive offices, and main conference room, as well as the addition of workstations and offices to accommodate over 750 employees.
600 West Chicago is a fully occupied building. When two spaces adjacent to Echo’s existing office became available, the shipping logistics company jumped at the opportunity to expand in place. This created the challenge of keeping the office fully functional during construction, while also minimizing the number of construction phases, employee relocations and disruption of business. A creative solution of absorbing a 200 long section of the public corridor solved a circulation issue in the existing office, minimized disruption to the adjacent workers and allowed a long run of workstations and offices to remain as is.
The goals were to create a space which reflects Echo’s prominent industry position, emphasize the company brand, and add energy to the company culture. The newly-located main entrance now provides Echo valuable elevator presence, and the fresh, bright reception is accented with Echo’s corporate green and blue, which sets the tone for the new look of the office.
Smart space-planning and more efficient bench-style workstations allowed for maximum headcount density as well as more collaborative meeting spaces and ‘3rd place’ areas for employees. The centrally-located break room was designed for multiple uses to encourage its use throughout the day. It can accommodate large meetings and is equipped with A/V technologies and reconfigurable furniture to allow for an array of meeting styles. Within the break room, a recreation area with ping-pong, and video gaming systems is a popular spot for employees to unwind or utilize as a casual conference area.
Design: Box Studios
General Contractor: Interior Alterations, Inc.
Project Manager: CBRE
Photographer: James John Jetel
