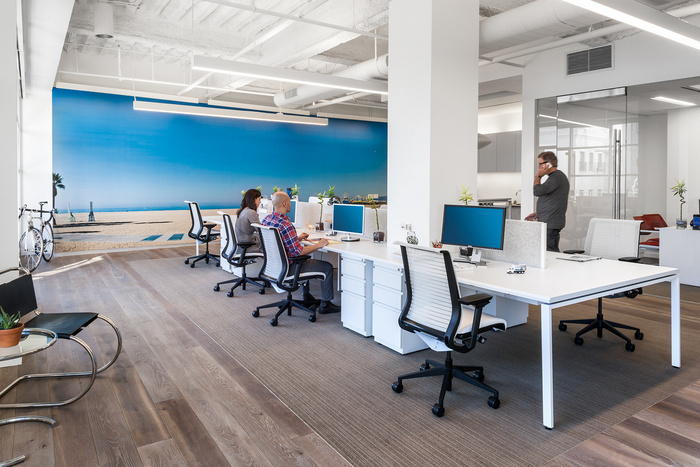
TSN – Santa Monica Offices
Moshiri Associates has designed a new office space for advertising firm TSN located in Santa Monica, California.
A Start up advertising firm finds 1,500 sf to start a new brand, perched above Santa Monica’s 3rd street promenade. The goal for this small office was to make every work day feel more like an epic day at the beach.
This home-based, start-up advertising and outdoor media company had long outgrown the owner’s kitchen table. This young, agile company found huge success in helping its clients make marketing campaigns more mobile and larger than life by wrapping advertising and other visual elements around delivery trucks. The owner realized he needed to invest in a dedicated office space that expressed the fun and creative nature of the business, provided adequate staff and client space and attracted top talent, but it took an impending meeting with a big client to motivate him to take the leap.
The design philosophy was to deliver a space that is sophisticated in its simplicity, yet features one visually grand gesture similar to what the client creates for its customers. Because of the budget and schedule, we also needed to keep all aspects of the project simple and easy to execute.
The focal point of the space, is a beach boardwalk scene (using the same materials that the client uses to wrap advertising campaigns around trucks) that spans an entire wall near the entrance. This visual element not only expresses the company’s capabilities, but also provides employees and clients with an experiential connection to the Santa Monica beaches just three blocks away. This custom graphic also informs the overall vibe of the space: light and bright with beachside warmth.
Taking inspiration from the bright, clean aesthetic of the space, the custom designed workstations and private offices are also simple and lite. Tables feature white RTF with clean, white simple legs, while heathered wool felt divider screens add an organic touch and warmth to the space. Additional collaborative spaces including a kitchen island, made from a simple welded and painted metal base, and casual meeting areas complete the small space.
Design: Moshiri Associates
Contractor: Mata Construction
Photography: Terrance Williams
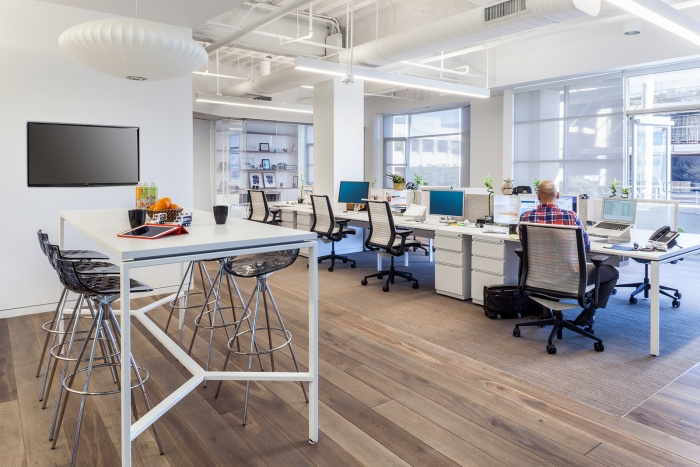
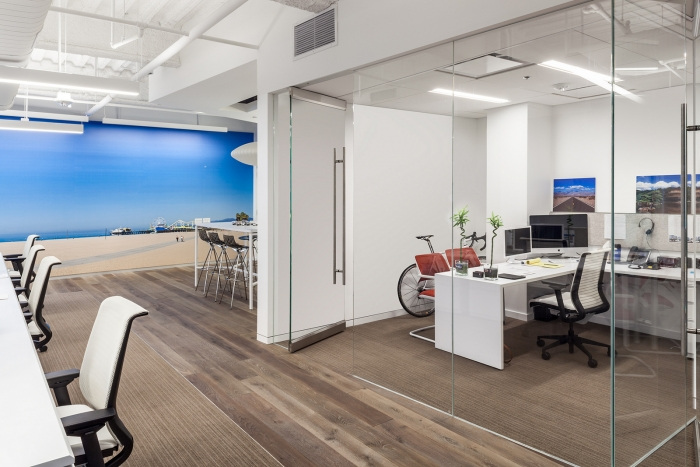
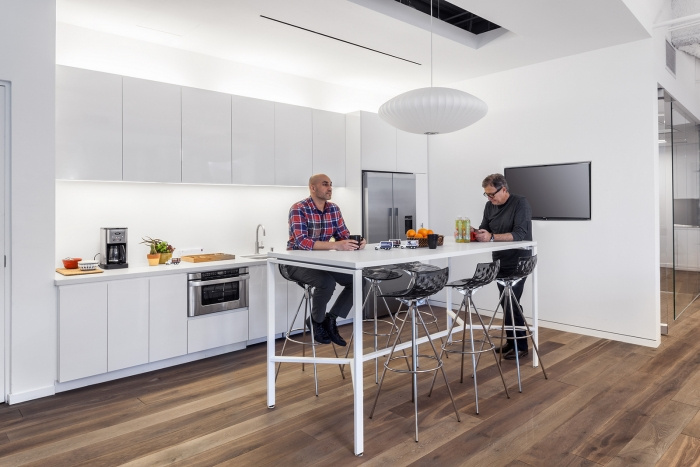
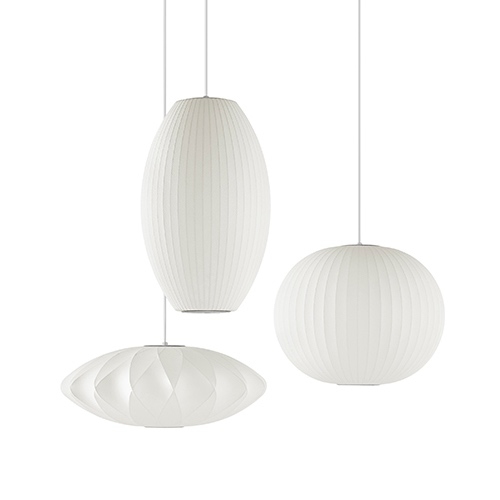
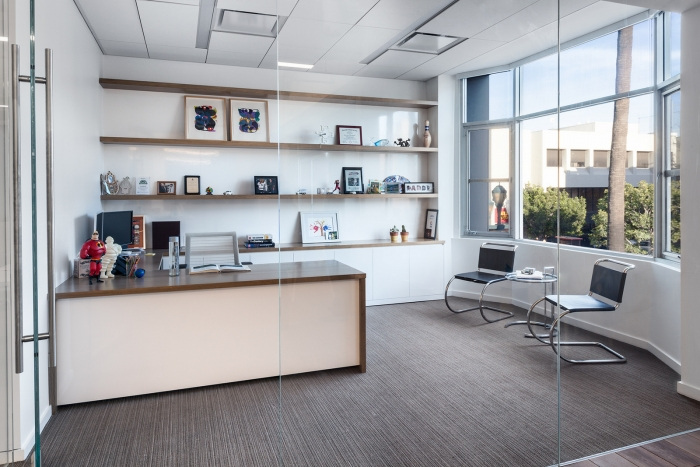
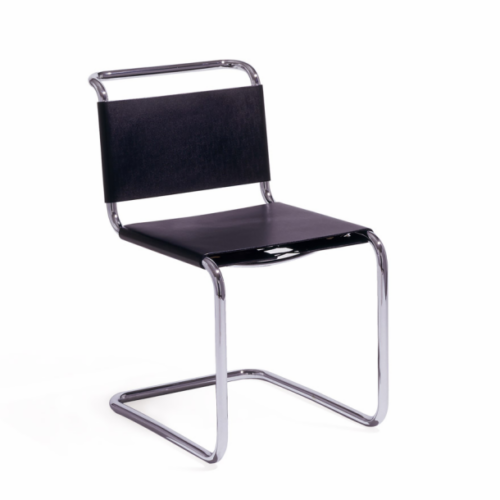
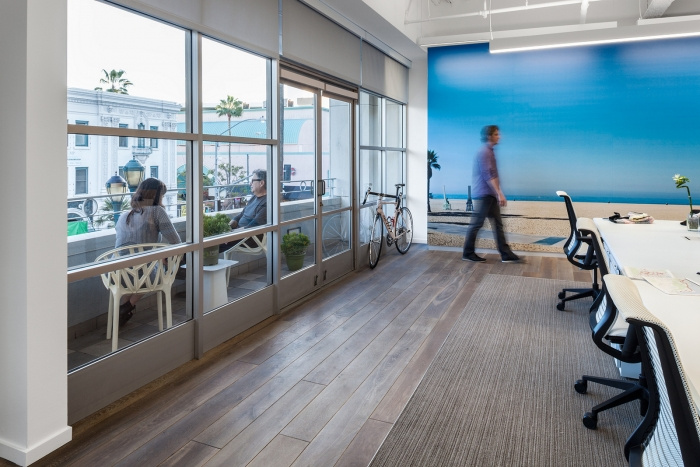
























Now editing content for LinkedIn.