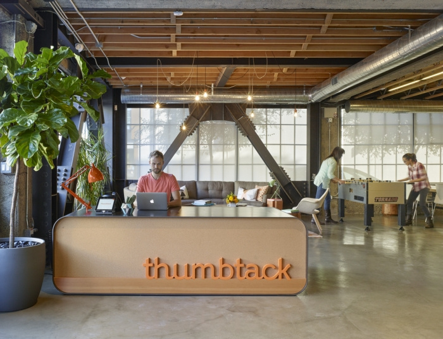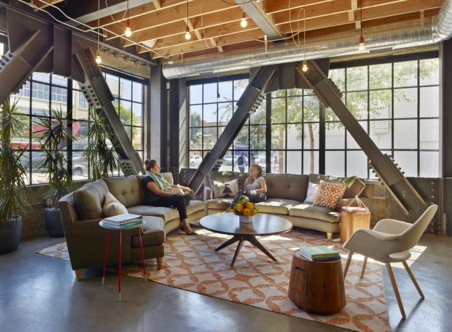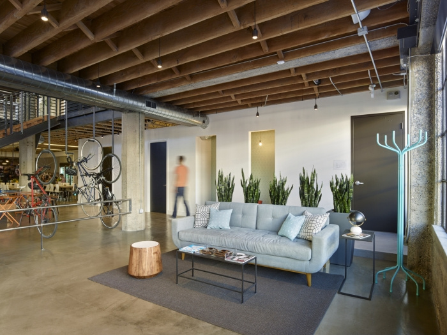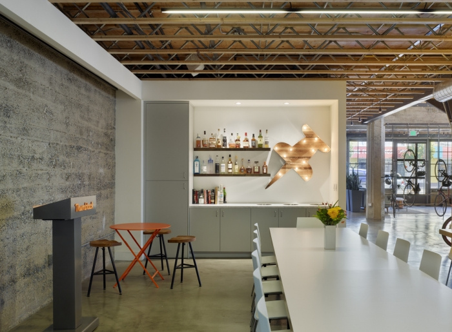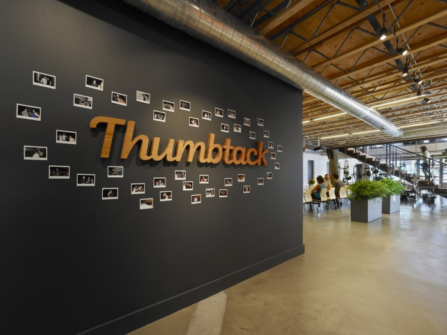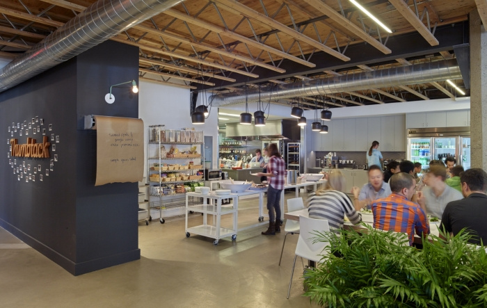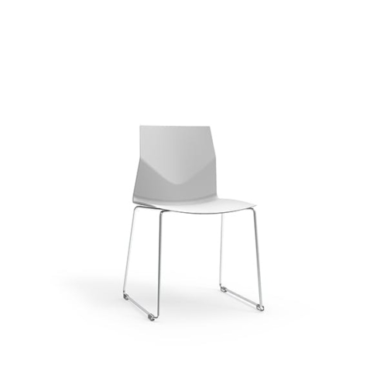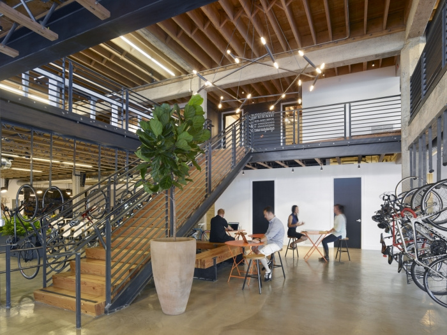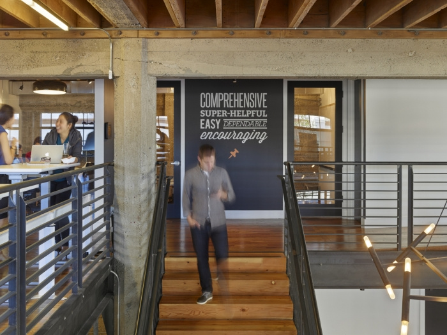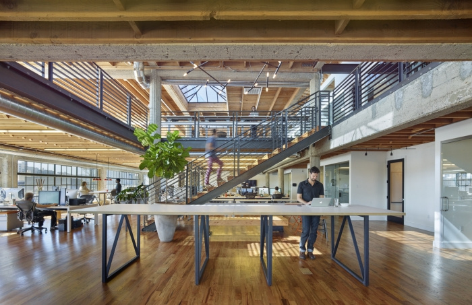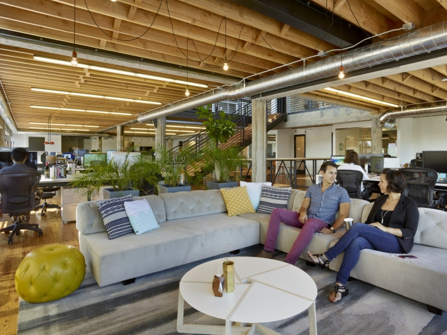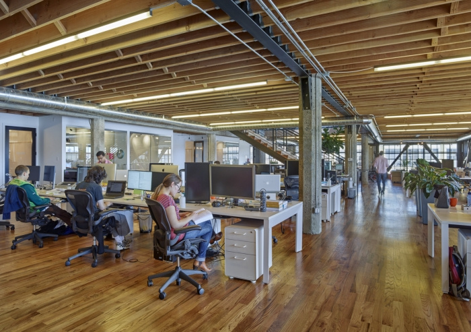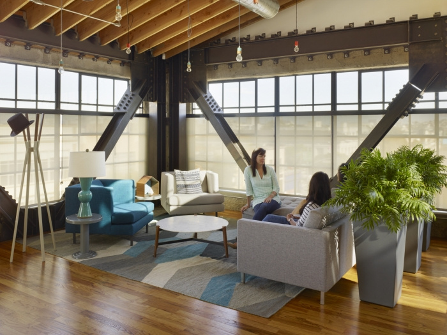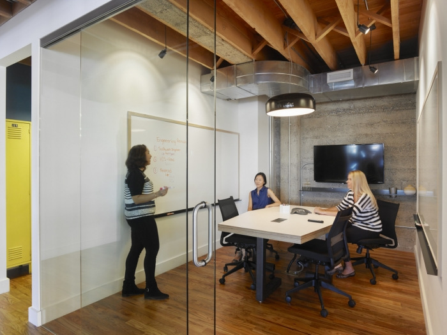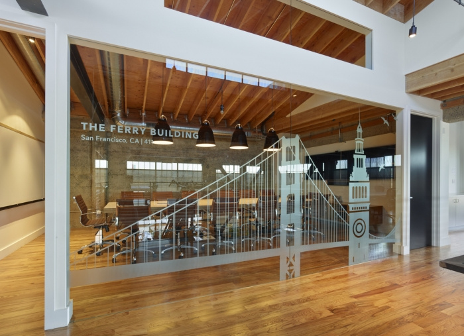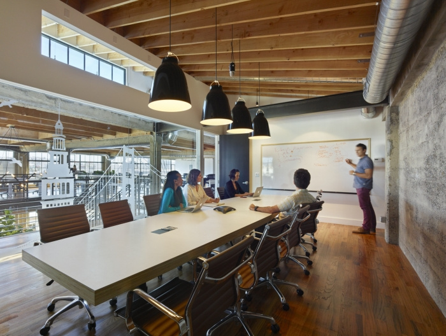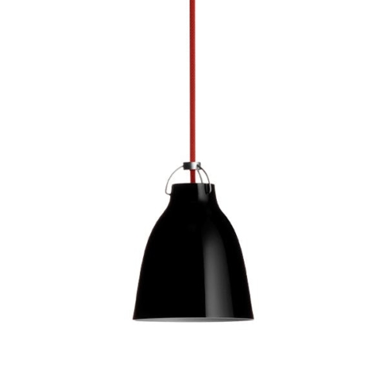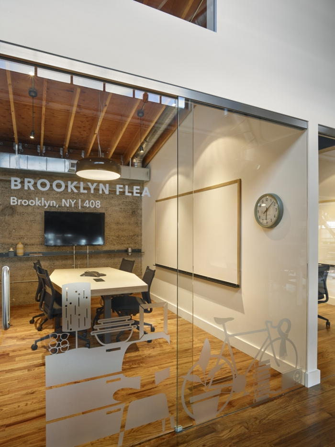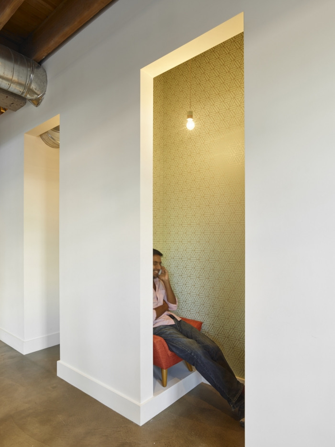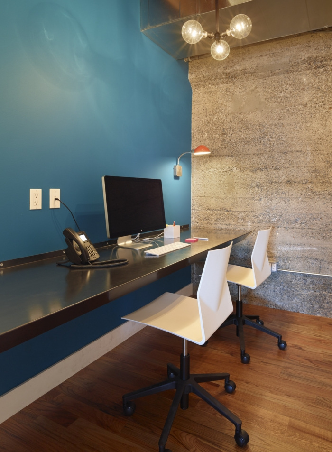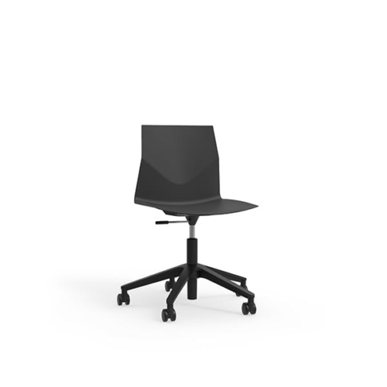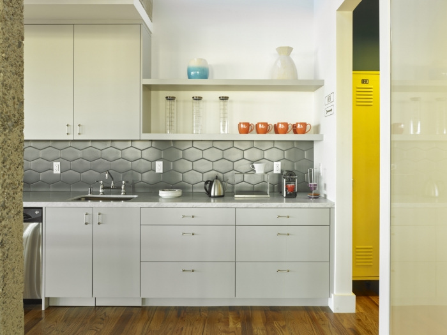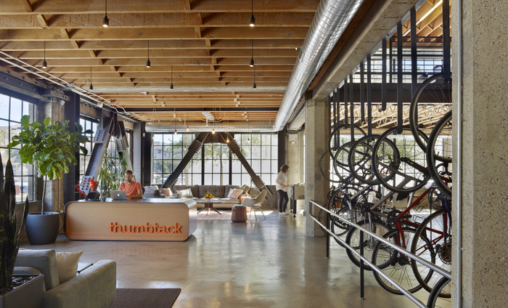
Thumbtack – San Francisco Headquarters
Boor Bridges Architecture and Costa Brown Architecture have designed a new office space in San Francisco for professional services marketplace Thumbtack.
Thumbtack was committed to staying in its ‘hood of origin—South of Market (SOMA)—as it grows and goes global, and entrusted BBA to advise them on their move from the get-go. We assisted with site evaluation/selection, helping them find a just-renovated, warm shell building that fit their start-up budget and desired industrial aesthetic. We then transitioned into providing full tenant improvement services for both architecture and interiors, custom furniture design and production management, and ongoing interior and graphic design services.
The term “office” doesn’t suit the Thumbtack culture – their product is a welcoming interface, their HQ feels like a studio, and the people who work there are like family. To match this tone BBA took a ‘residential-ized’ design approach to the space, and striking a balance between individual and ‘family’ needs.
Their friendly atmosphere is made evident from the ground floor with fully visible public spaces: greet, meet and play areas, the lunchroom, bar and phone booths, and a commercial kitchen well-equipped for producing the lovingly prepared meals shared by staff daily. A bike parking ‘lounge’ is nested in the stairwell for security.
Open space planning on the 2nd 3rd and 4th floor work areas provides individual desks as well as designated spaces for collaboration including informal meeting rooms with sliding glass doors, and small code caves set-up for side-by-side work. The multiple ‘living rooms’ and lounge spaces throughout each have their own character and color story.
Furnishings are a mix of local, retail and contract furniture, designed and chosen for pragmatics and comfort. BBA designs include the reception desk, and the “wide-hex” meeting tables that merge the communal nature of a circular table with the ergonomic efficiency of straight edges.
Design: Boor Bridges Architecture
Architect of Record:Costa Brown Architecture
General Contractor: Matarozzi Pelsinger Builders
Furniture: InsideSource
Reception Desk Builder: Chris French
“Wide Hex” Tables Builder: MASH Studios
Photography: Bruce Damonte
