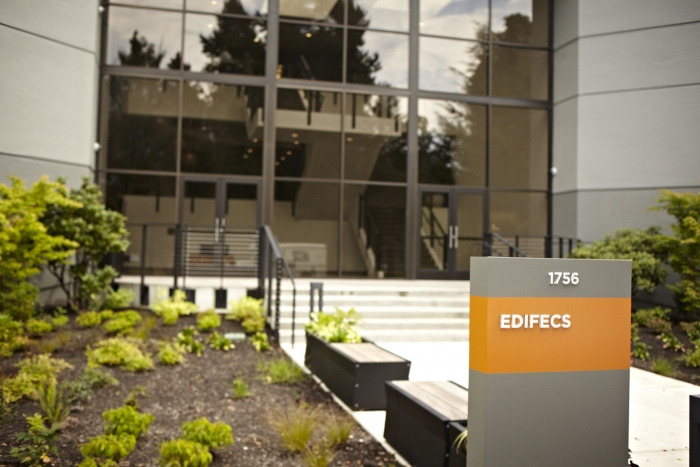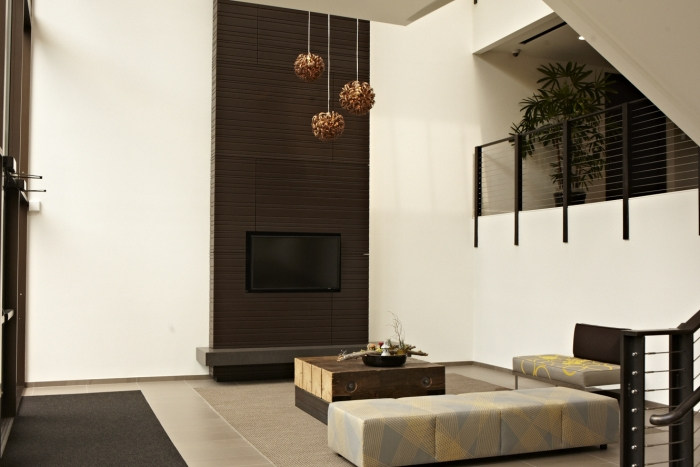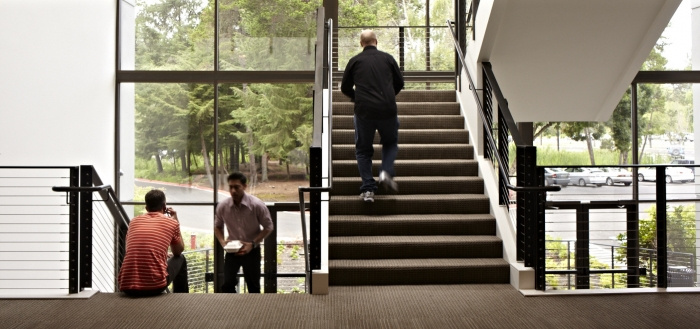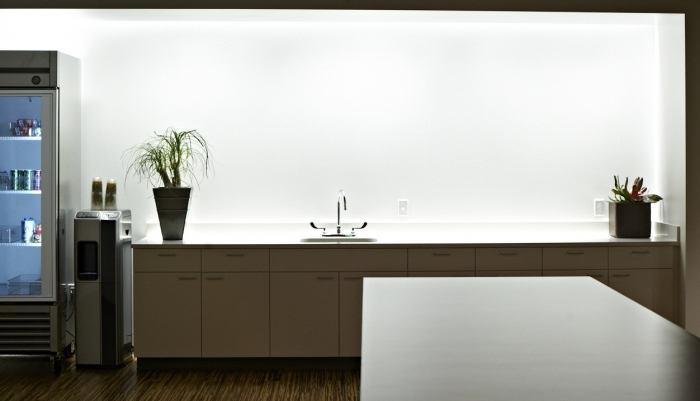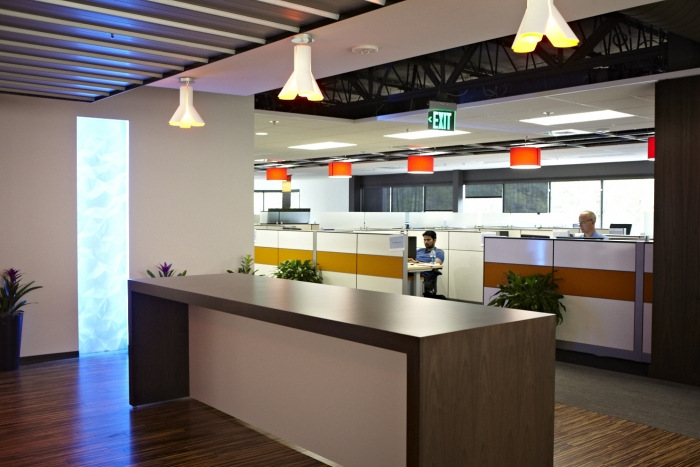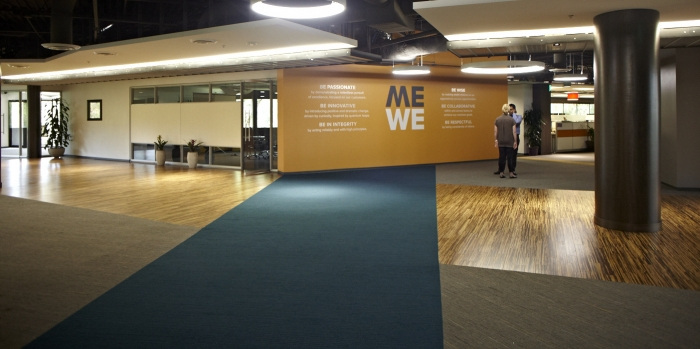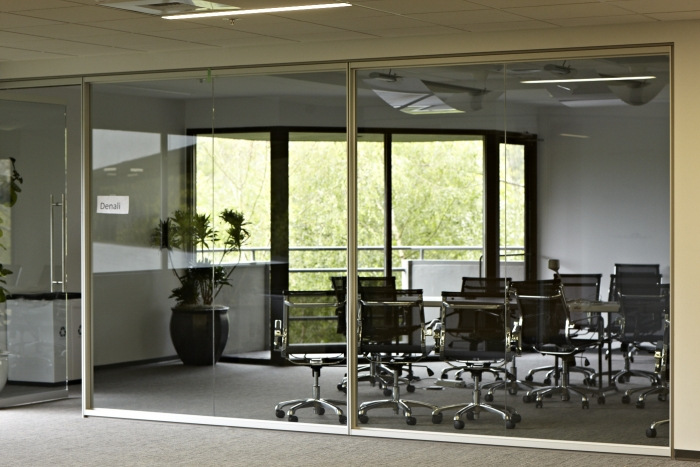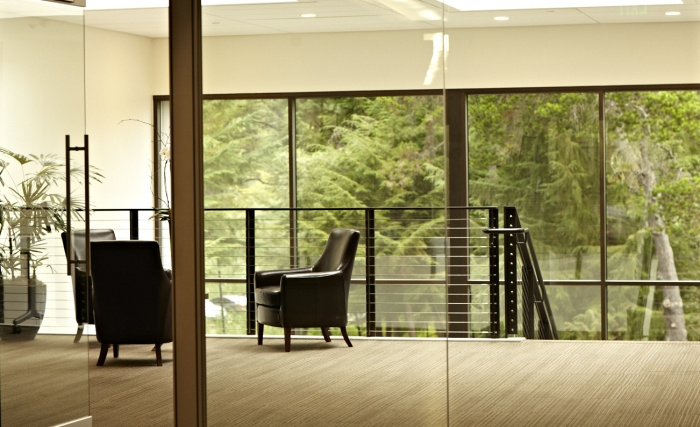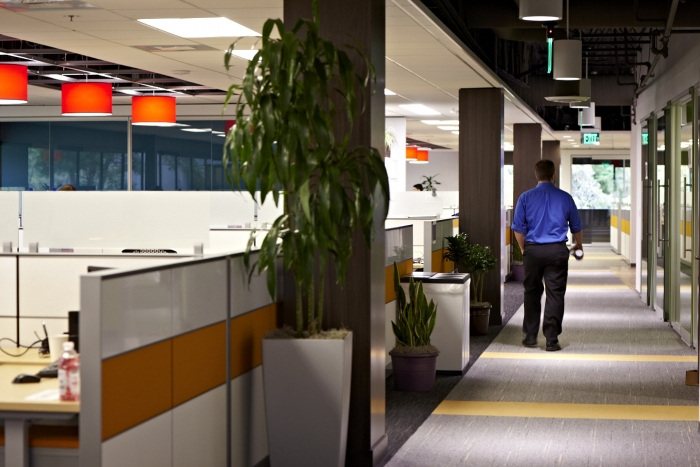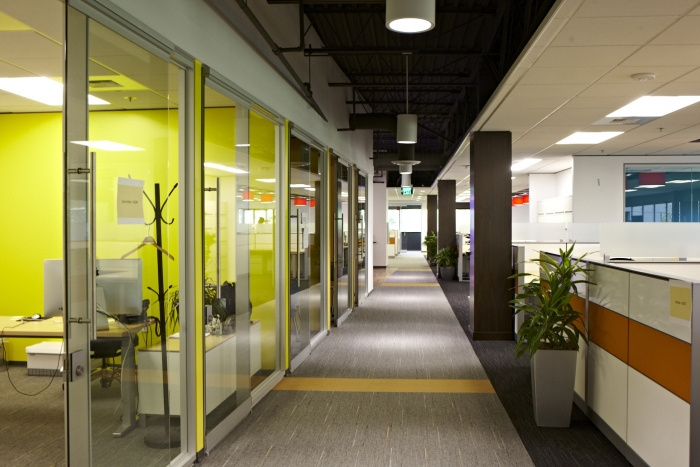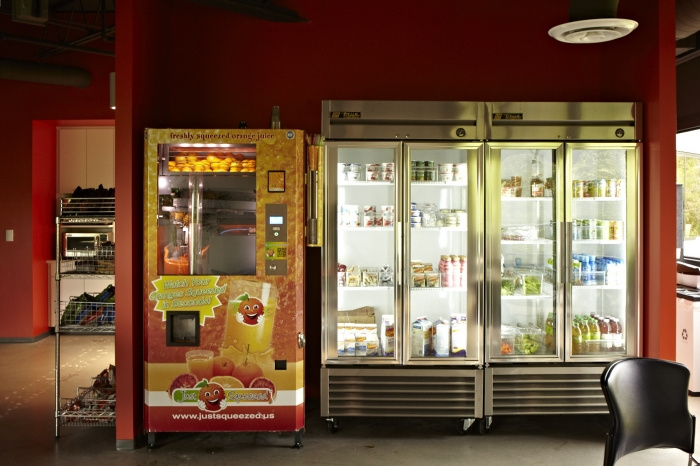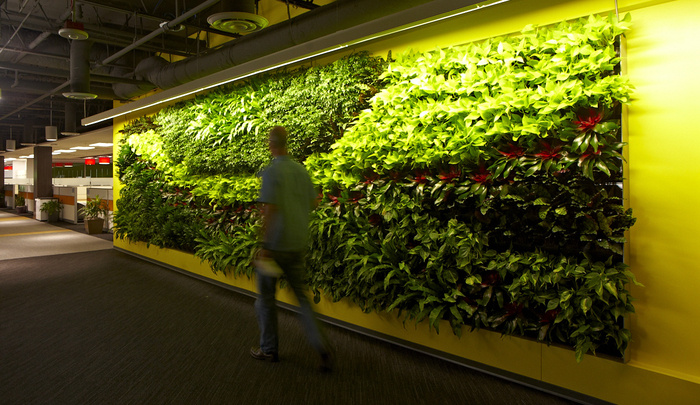
Edifecs – Bellevue Offices
Healthcare technology company Edifecs has recently moved into a new office space in Bellevue, Washington which was designed by JPC Architects.
Edifecs’ wants its office to not just be a building you come to work in, but to be a destination that associates want to come to and enjoy. Edifecs’ new space will feature social think spaces, a full gym and yoga room, and be surrounded by a beautiful tranquil setting.
The new space will include a separate recreation area with ping pong and common areas to foster creativity, camaraderie and fun. The outside landscaping includes boardwalks, picnic areas, and even waterway canoes to jump into for impromptu meetings.
Our vision of an open and engaged Edifecs team – always collaborating, always innovating, always communicative – translates into the physical structure of the new premises. The building has an open plan, allowing for easier and unconstrained flow of ideas and people. Our philosophy of openness and free-flowing energy has led to a design where there are very few enclosed offices, and those are located in the center of the building. Cubicles are designed to be roomy with large windows that bring the outside in. Everything that is going into the new Edifecs office is the best there is. The construction is top of the line, the workstations are state-of-art Herman Miller designs, and the layout is professionally designed to facilitate comfort and productivity. Our biggest assets, our people, will have both the necessary confidential and the uncluttered ‘think’ spaces to be constructive and creative.
Design: JPC Architects
