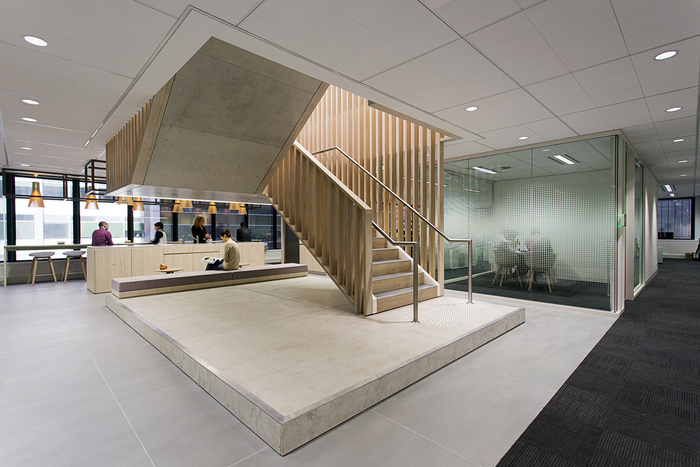
State Super Financial Services (SSFS) – Sydney Offices
futurespace has developed the new offices of State Super Financial Service (SSFS) located in Sydney, Australia.
futurespace undertook an evaluation of (SSFS) existing workplace as a starting point for the development of their future workplace.
The initial work included an online WEBB (Workplace Evaluation and Behaviour Benchmarking) Survey to better understand people’s level of satisfaction with their existing space and how well it supported people in undertaking their work. A user study was also undertaken with futurespace spending a week in SSFS’s workplace to record patterns of behavior and space usage.
This information was presented to the Executive Leadership Team at SSFS as a starting point for the development of their future workplace strategy.
The Workplace Strategy developed 8 key principles for the future workplace: connecting people, providing flexibility, embrace best practice design, providing a great environment, maximizing natural light, supporting collaborative + individual work, embracing new technology and creating a new aesthetic.
SSFS’s workplace is designed to facilitate an imminent move to a paperless environment. The planning was also developed to enable the development of more agile workstyles including the potential for implementation of ABW in the future.
The existing location in 83 Clarence Street was characterized by poor natural light – primarily due to the building location and windows. Improving natural light in the refurbished workplace was a key driver of the design. The workplace utilizes fresh light colours to maximize the feeling of natural light with a softer more domestic aesthetic.
A new interconnecting stair links the hub spaces on each floor and a variety of work settings are deployed to facilitate different ways of working.
Planning is on a simple grid that allows different settings to be “plugged in” to support changing business needs.
A large flexible “Innovation Hub” space has been created to support the rapid assembly of teams to develop new business systems and support a variety of other functions.
Design: futurespace
Construction Manager: MPA Projects
Photography: Danial Nash
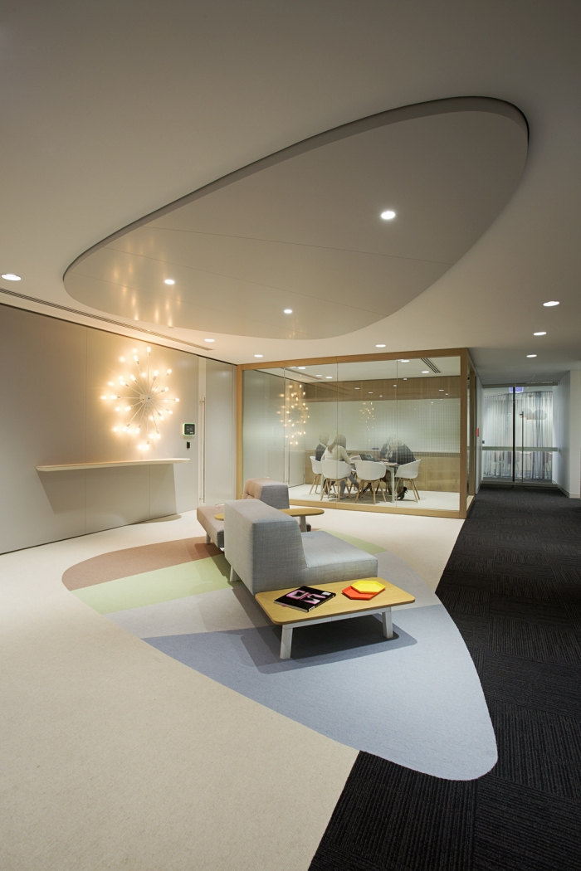
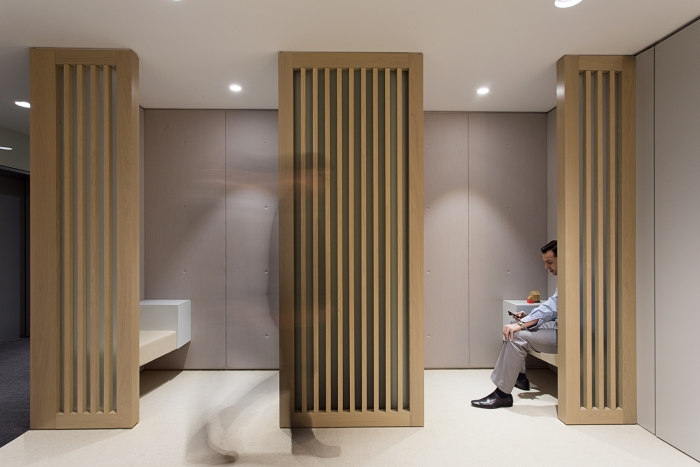
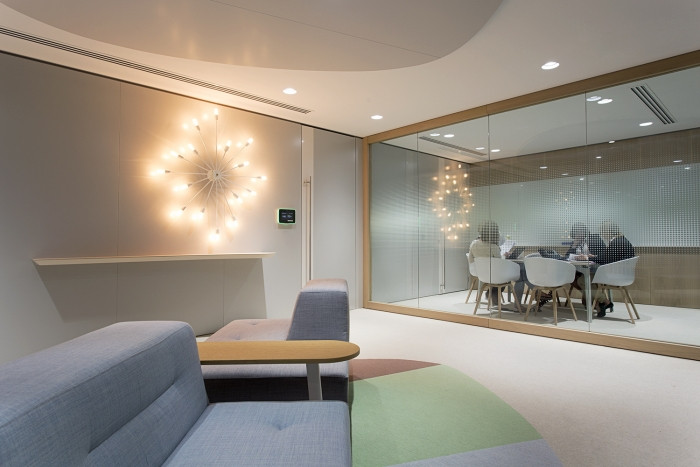
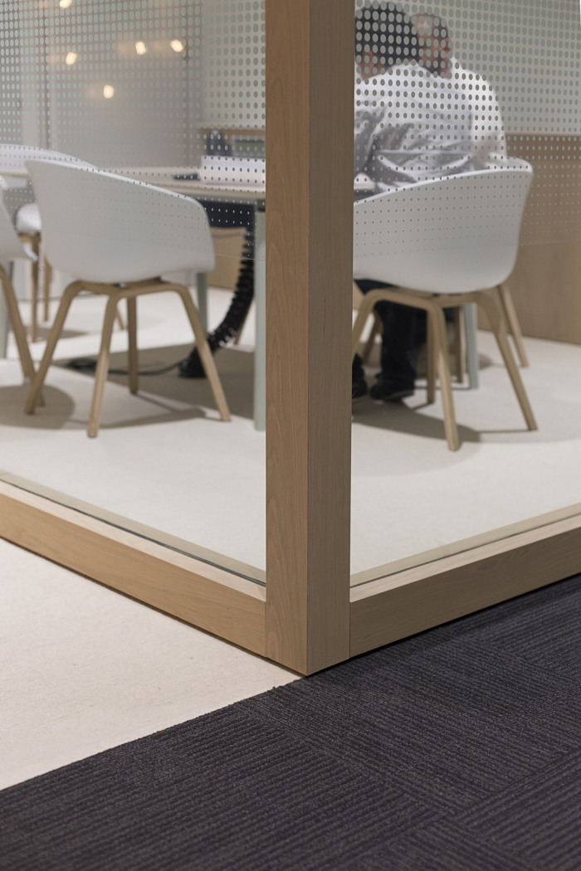
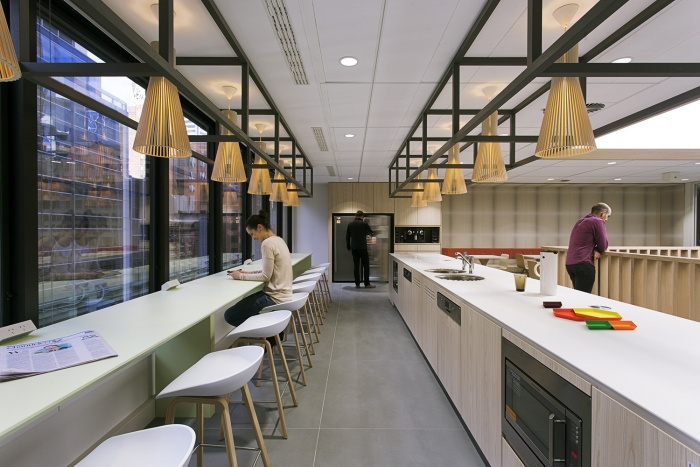
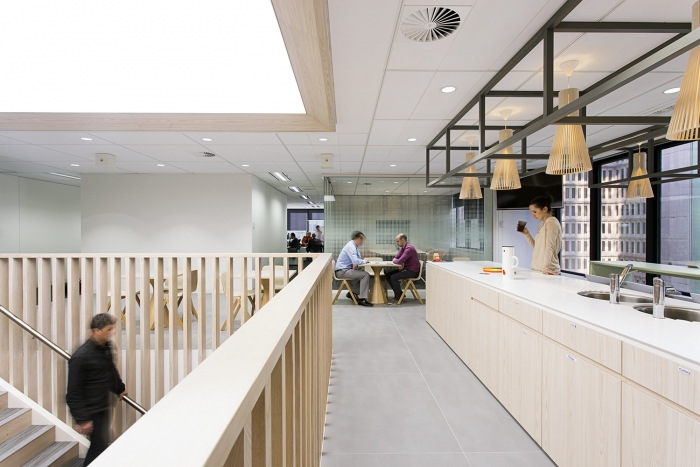
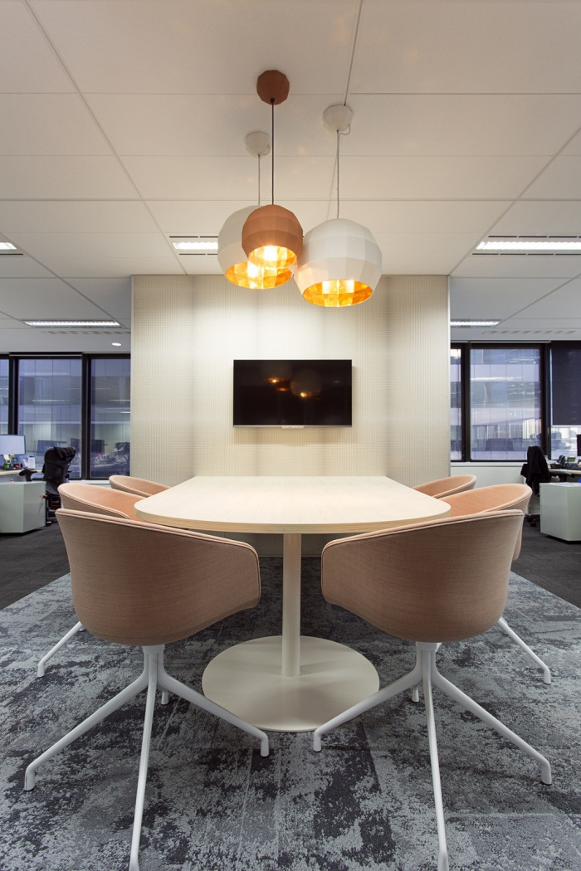
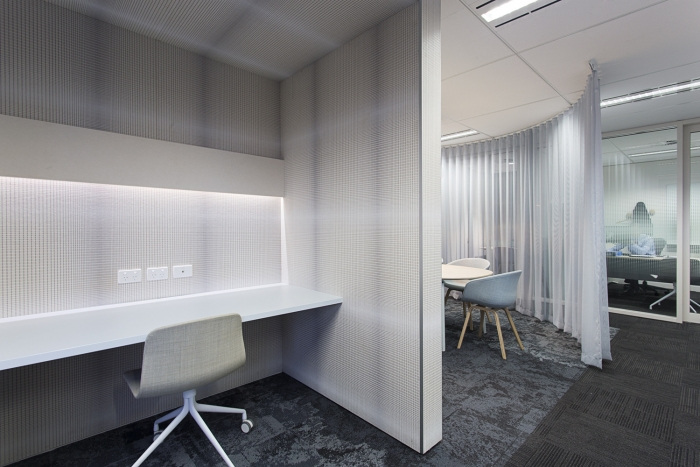
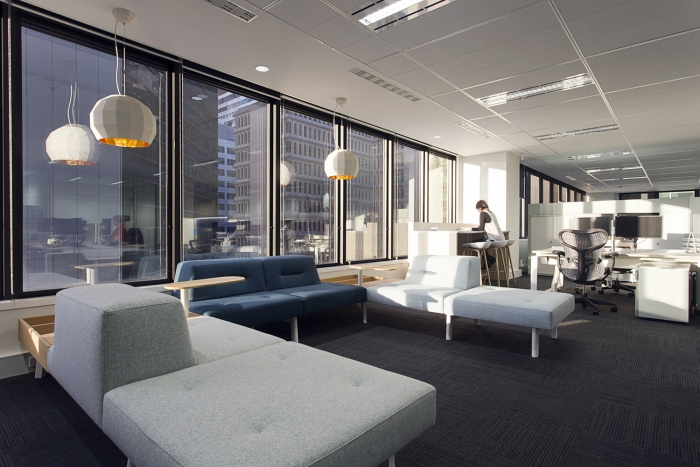
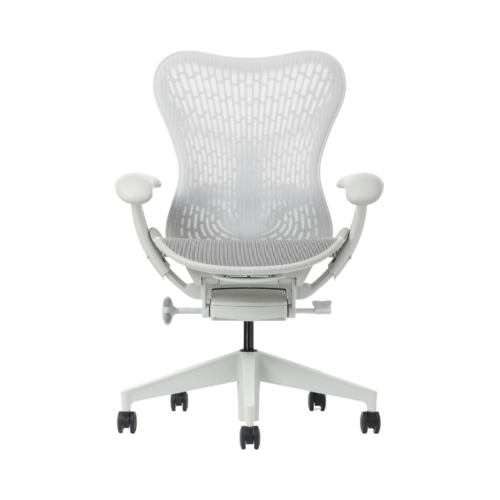
























Now editing content for LinkedIn.