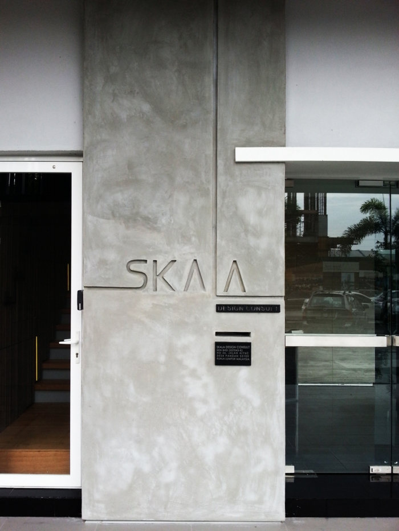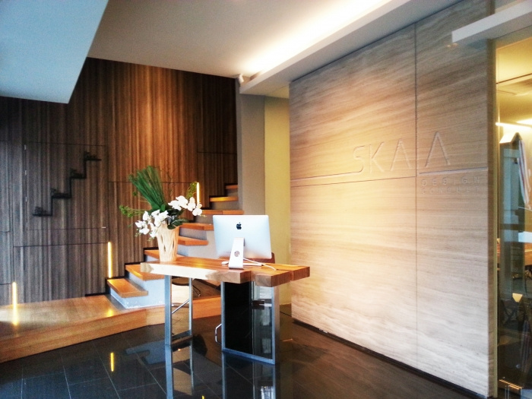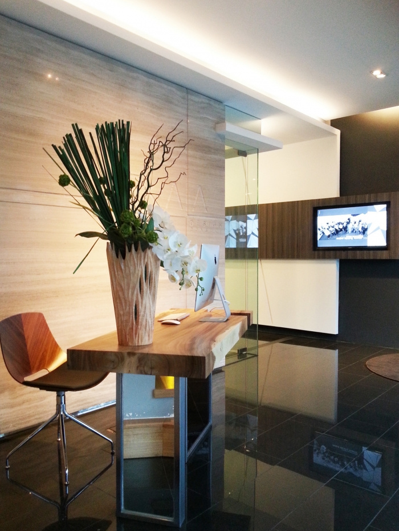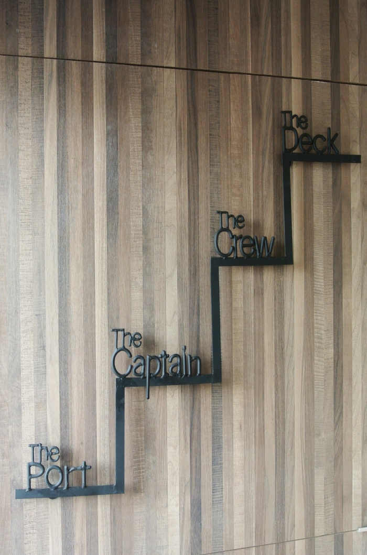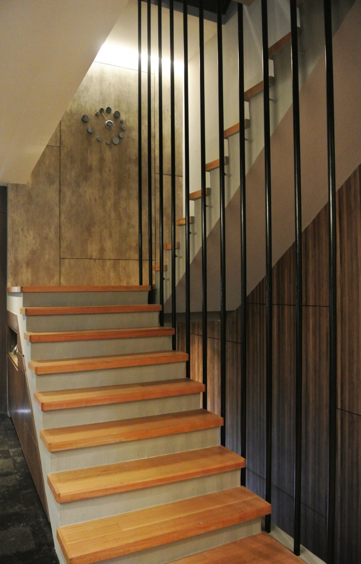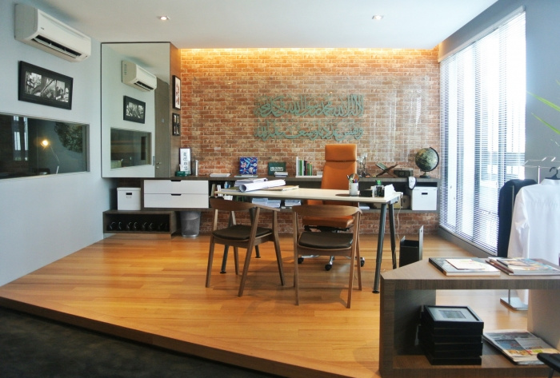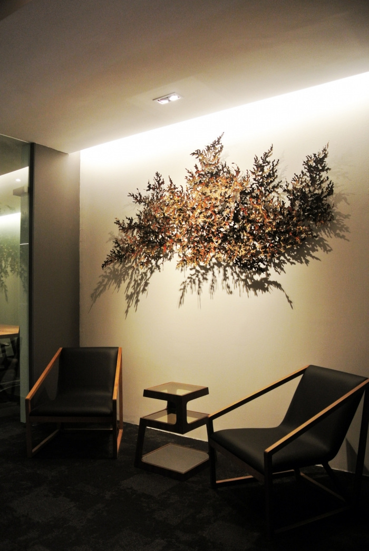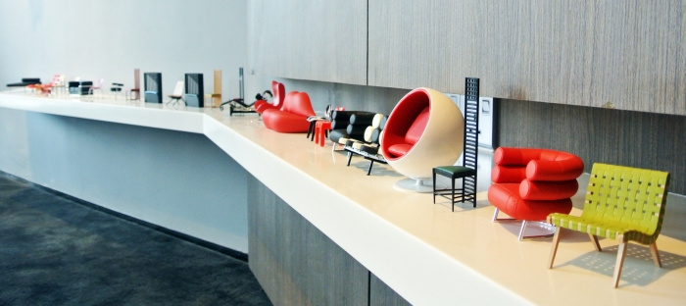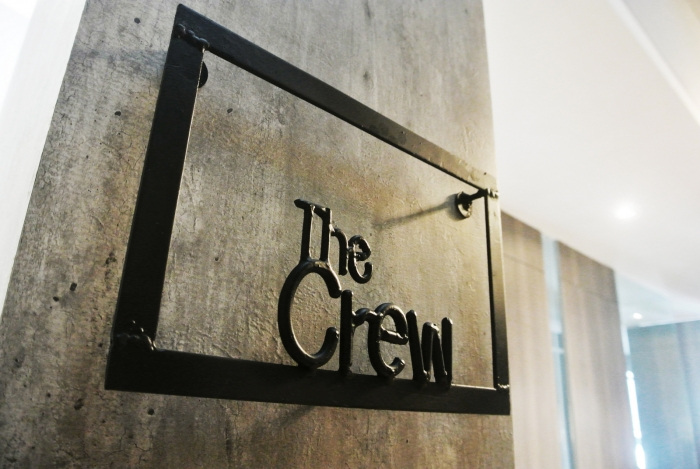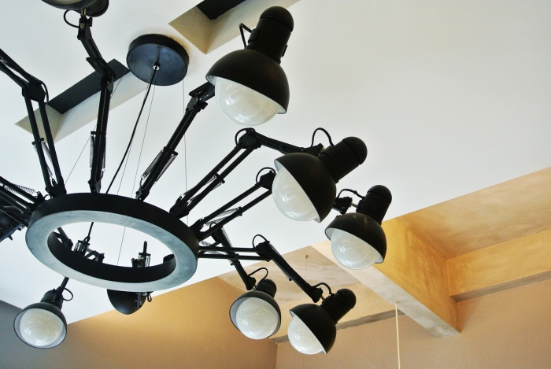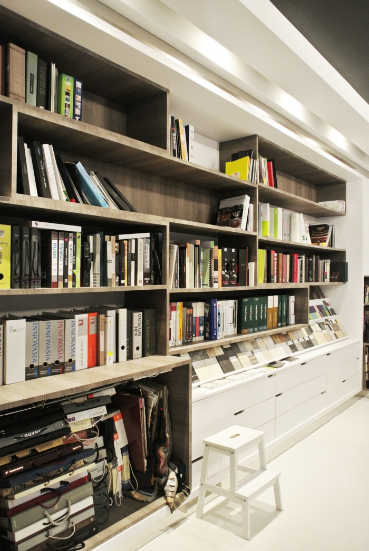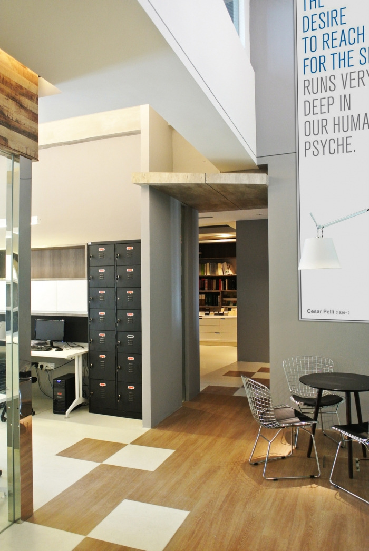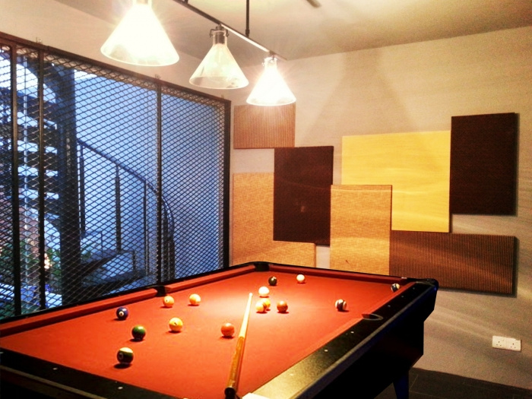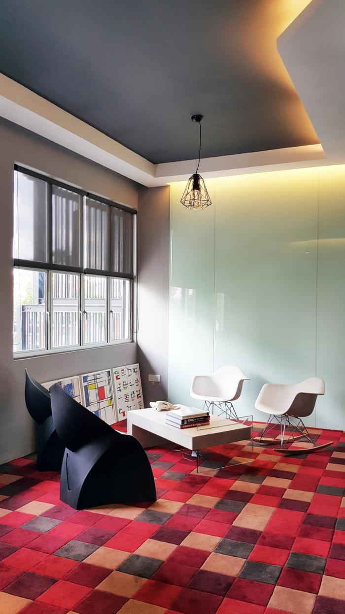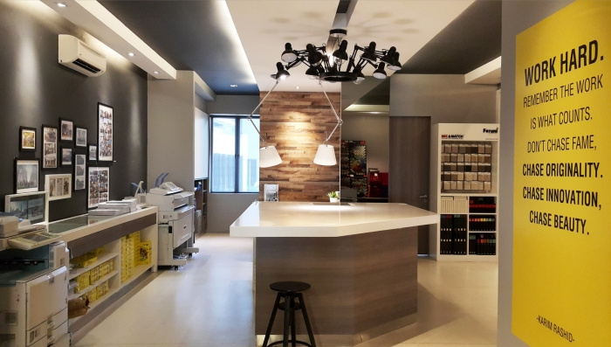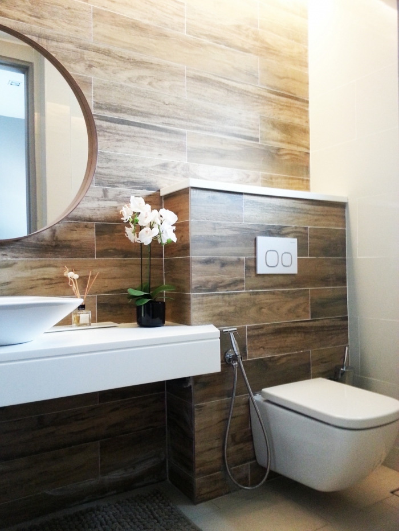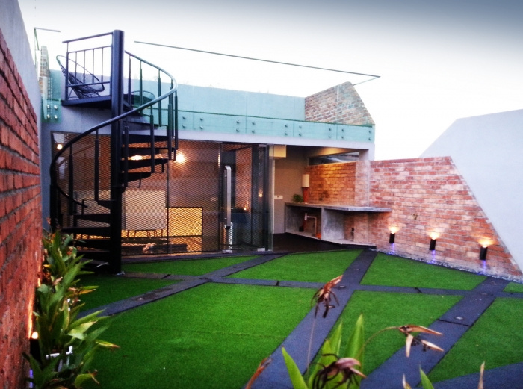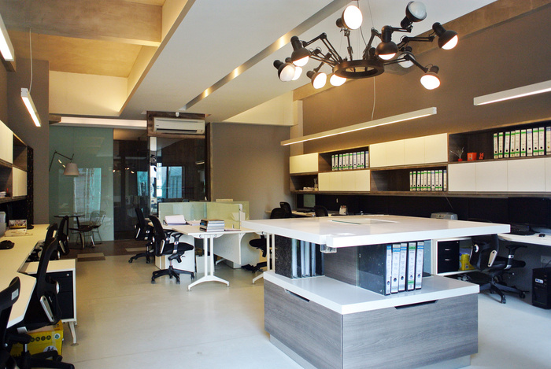
Skala Design Consult – Kuala Lumpur Offices
Skala Design Consult has designed a new office for itself located in Kuala Lumpur, Malaysia.
An existing three story heights shop lot located in the heart of developing Desa Pandan, were entirely transformed into a unique designer office of SKALA DESIGN. At the Ground Floor which named “the port” comprised of Reception Lobby, Boardroom and Refreshment Bar. On the upper floor is an Executive Floor which named “ the captains ”. A designer’s studio at the level 2 named as “ the crew ”. Not to forget the most interesting part of this office is “the deck” which is a multi level rooftop garden with a vast photo frame of Kuala Lumpur Skyline and facing towards city center.
The Character of MODERN were well blended with RUSTIC and INDUSTRIAL look, giving an outstanding appearance which also presenting character, creativity and eccentric.
FUNCTIONALITY is also a priority where by every single details and corner of this office has it significant purposes and all spaces were fully utilized.
The selection of unique finishes, designer’s furniture, costumed furniture, impressive lighting design and sanitary features were also well sorted to make sure it will become state of the art.
Giving a memorable experience for clients, visitor and also generates most productive ambience for designers workspace is the main objective of this entire design of SKALA DESIGN’s new office.
Design: Skala Design Consult
Photography: Hamizi Hasan
