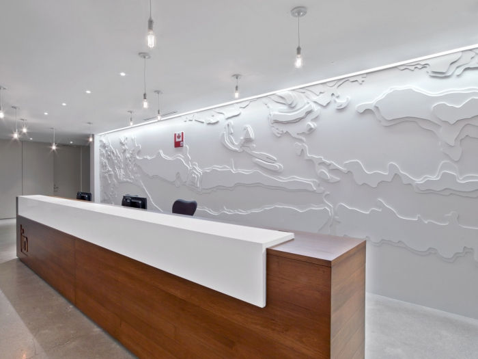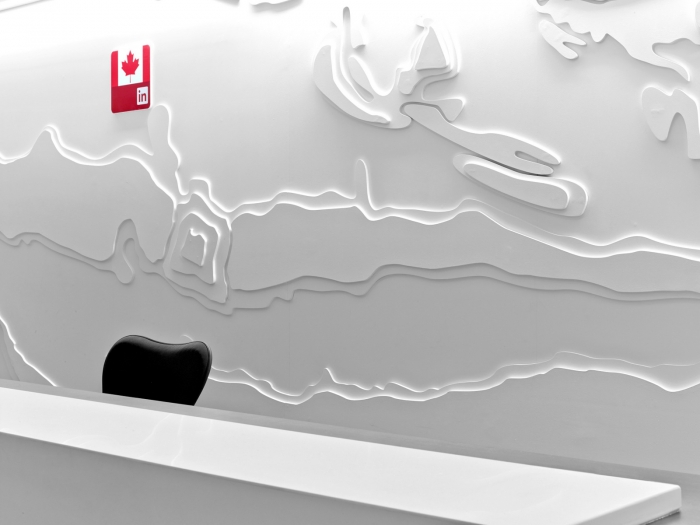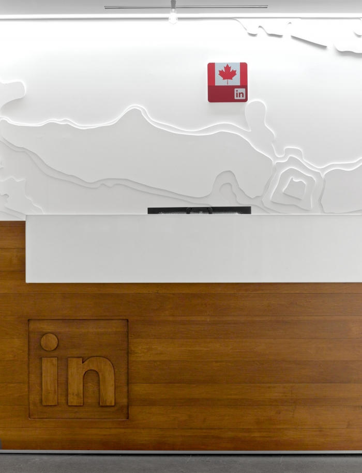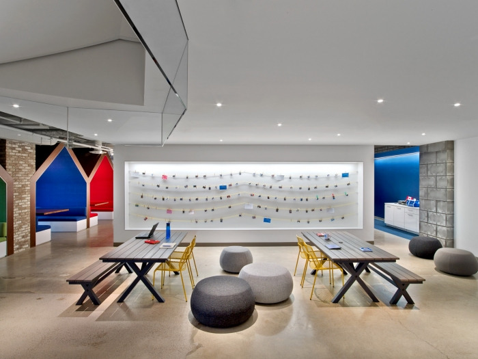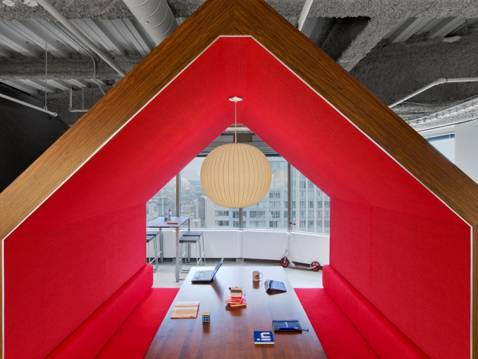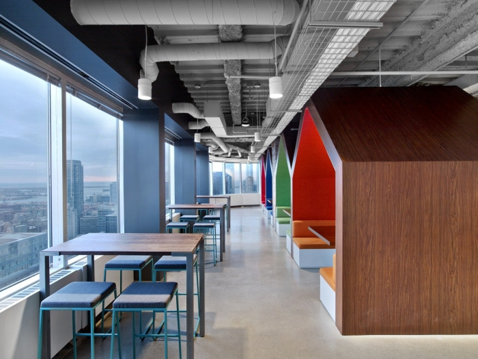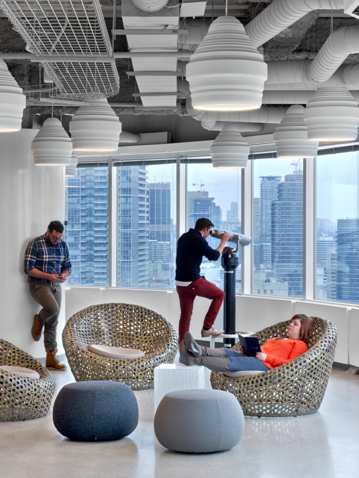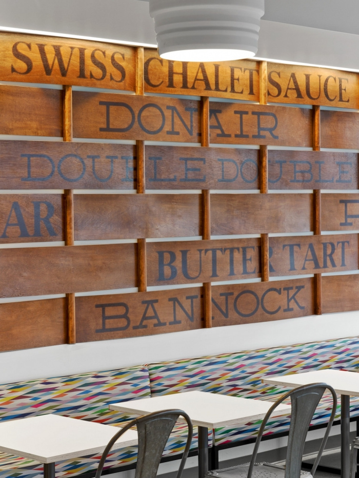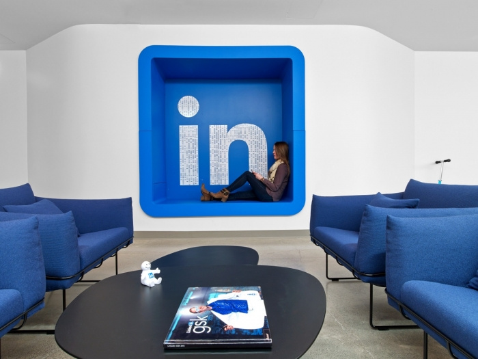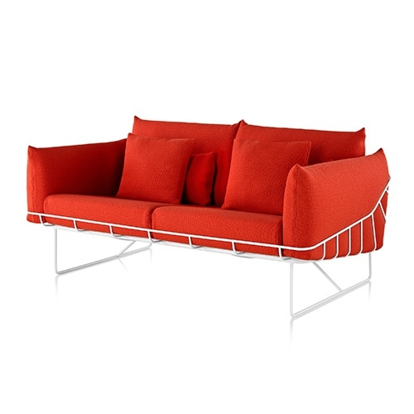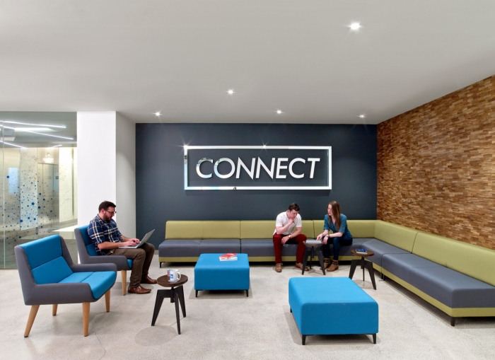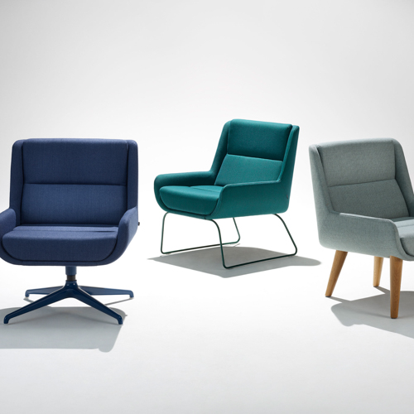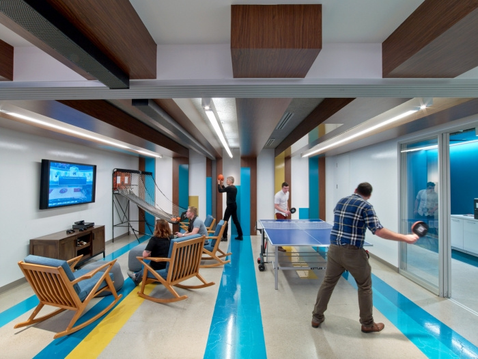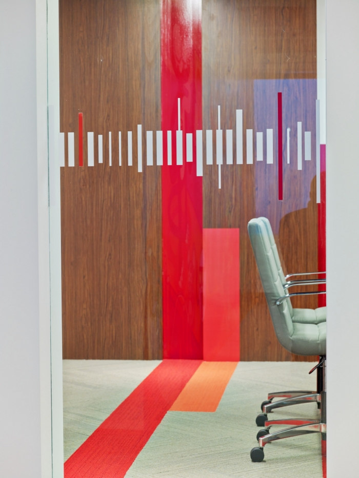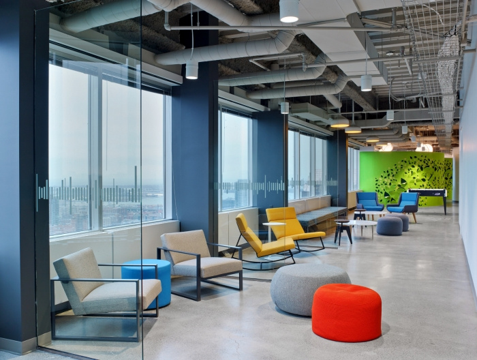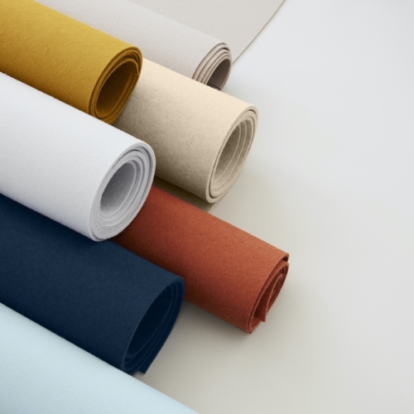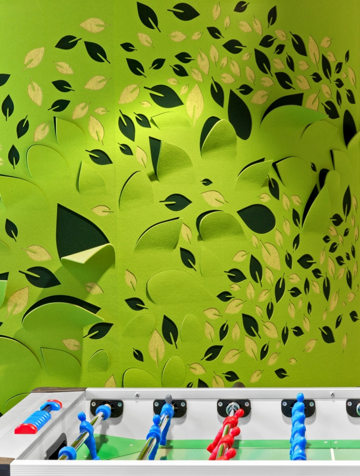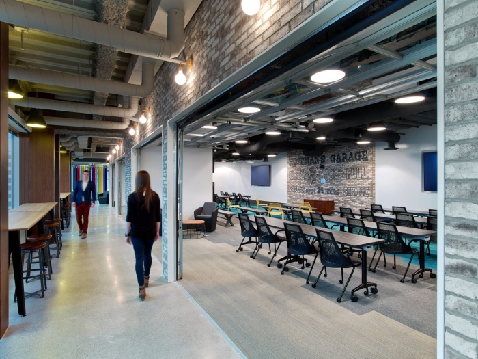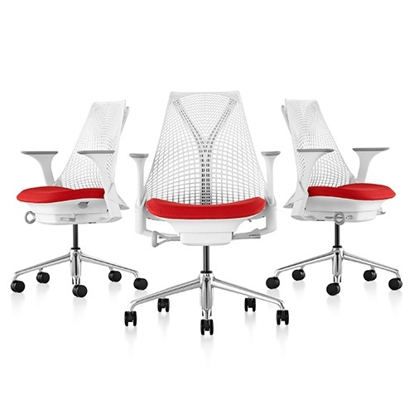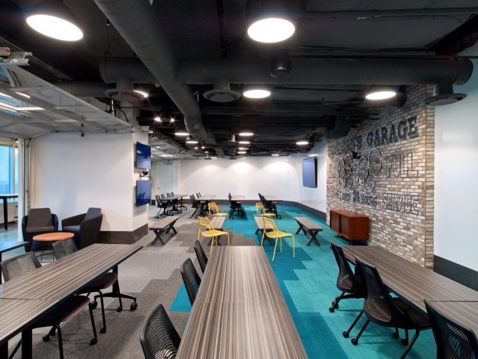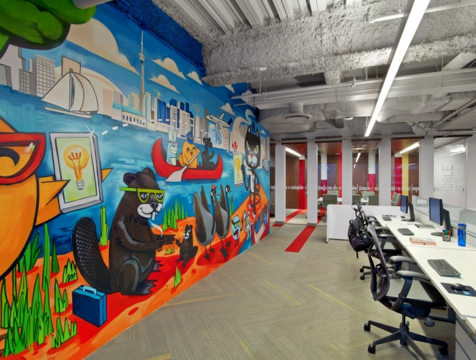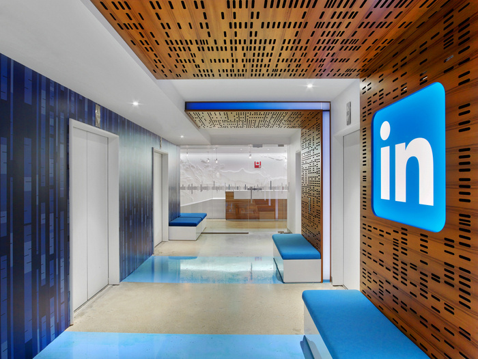
LinkedIn – Toronto Offices
IA Interior Architects have completed a new office design for professional networking company LinkedIn located in Toronto.
Energetic saturated colors pop against a neutral grey backdrop to set the tone for LinkedIn Toronto. The space is designed for the modern professional employee who enjoys balancing work and leisure. Bringing the city and country life indoors is the common thread throughout the 25th and 26th floors. Backyard BBQ’s, lakeside getaways, and colorful row homes create unique collaborative work spaces that are both whimsical and smartly functional. The reception area has a topography map of Canada on the back wall, the conference rooms uses the reflection of city lighting on the water to create the architecture and graphics, and there are laser cut felt acoustic walls to absorb sound in an open planned space. The LinkedIn brand is integrated throughout the space in unexpected materials, finishes, graphics and artwork.
Project’s Drivers and Client’s Primary Requests:
- Engage employees, clients and visitors
- Increase excitement. Create a smart and professional environment that is also personal, eccentric, and FUN!
- Instill a pride of place. Blend employees interests and a Toronto feel into the workplace.
- Highlight and reinforce the LinkedIn brand
In general, the client wanted a really fun place to work with many different amenity spaces available to employees. Every employee gets a height adjustable workstation that allows them to arrange it in whatever configuration best mirrors their work method. The mix of space types (bean bag rooms, standing rooms, standard rooms, open collaboration spaces) throughout the facility gives the employees a lot of options for meeting space or spaces to work when they aren’t at their desks. IA reduced the foot print of the common space by creating row homes and a backyard picnic space that can be used throughout the day not just over the lunch hour.
Project highlights include a tech lounge,, a group fitness room, reflection and quiet areas, a formal reception area, a range of different sized meeting rooms (no two rooms are alike), and a two story game room centered around an internal staircase.
Design: IA Interior Architects
Design Team: Tom Powers (Project Architect), Neil Schneider, Adrienne Harbarger, Ruben Gonzalez, Devin Riccardi, Carolyn Miller, Sarah Bird, Julie Maggos, Meghan Van Noort, Nick Jay
General Contractor: All-Win
MEP Engineer: Alfa Tech
Lighting Consultant: Gary Bouthillette
Photography: Eric Laignel
