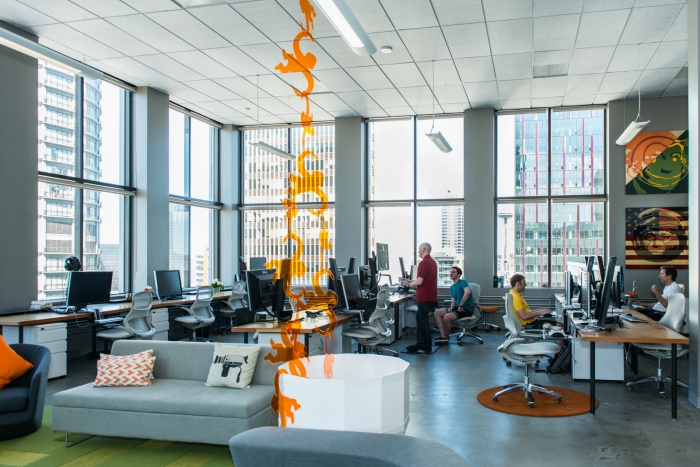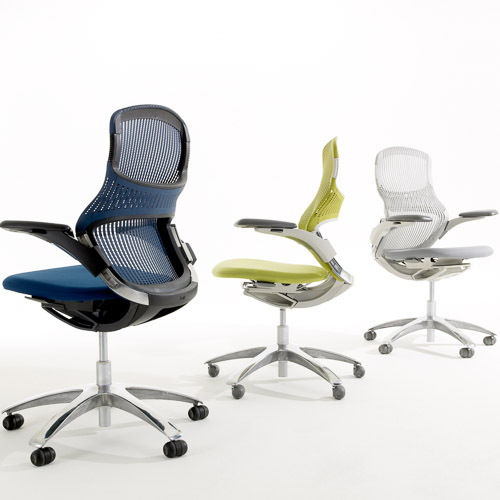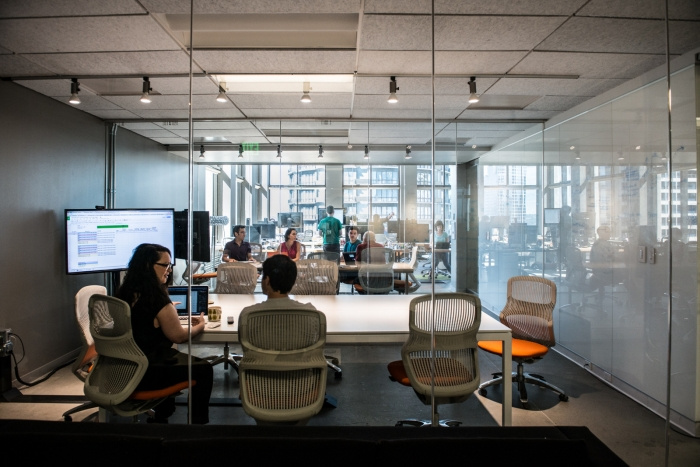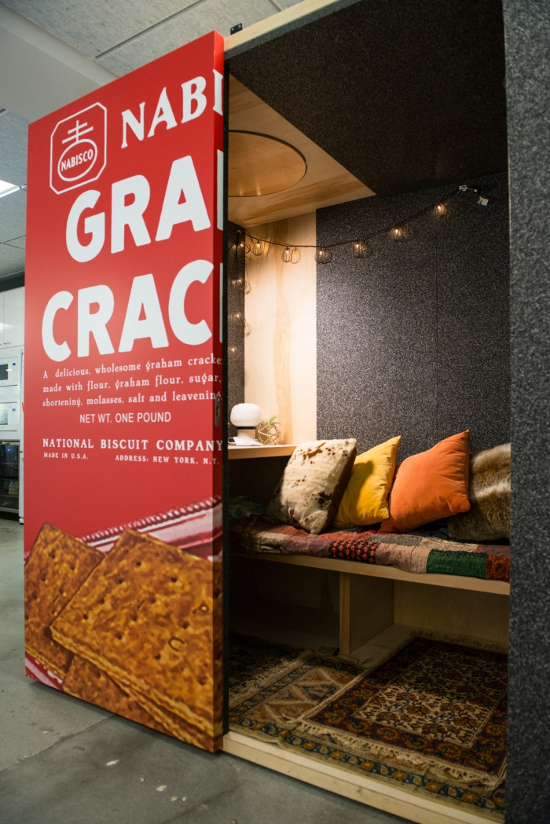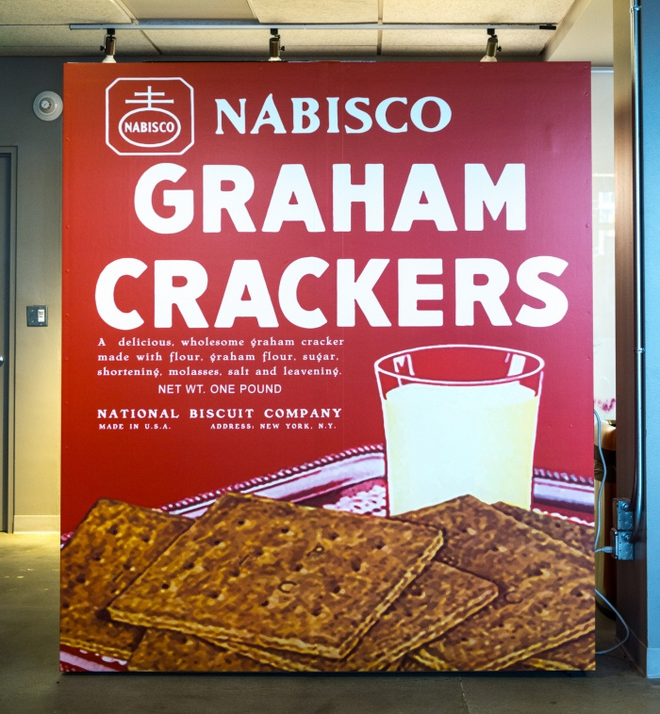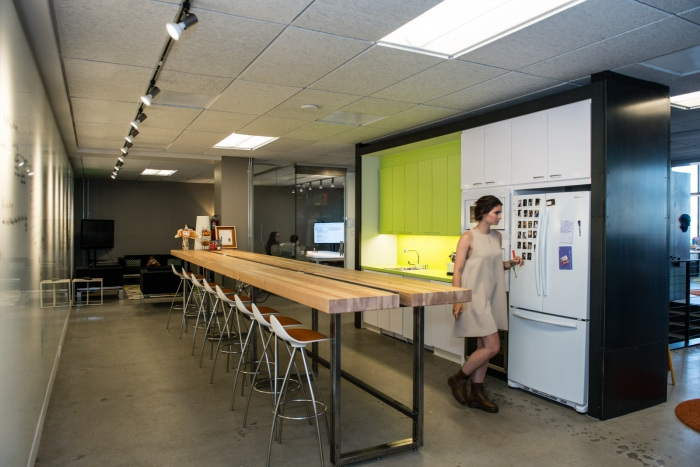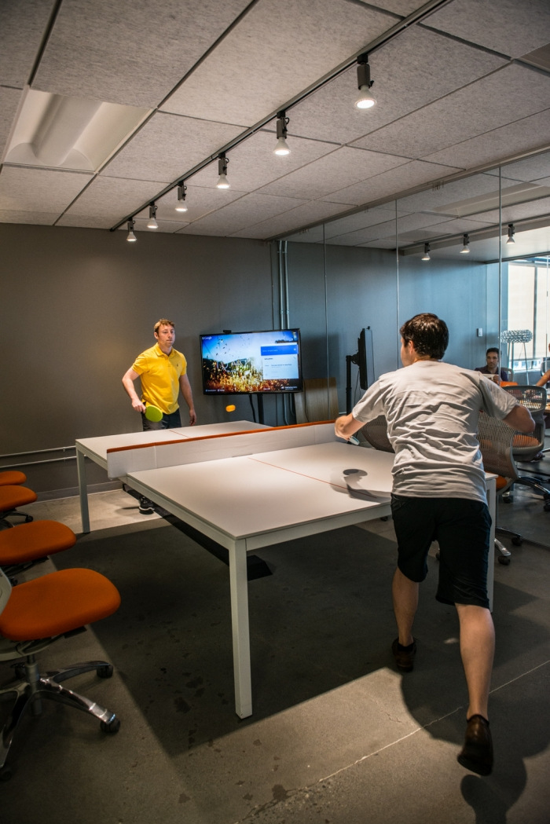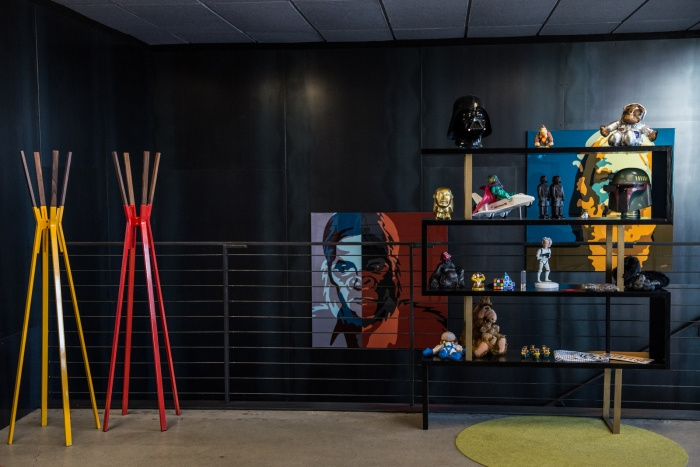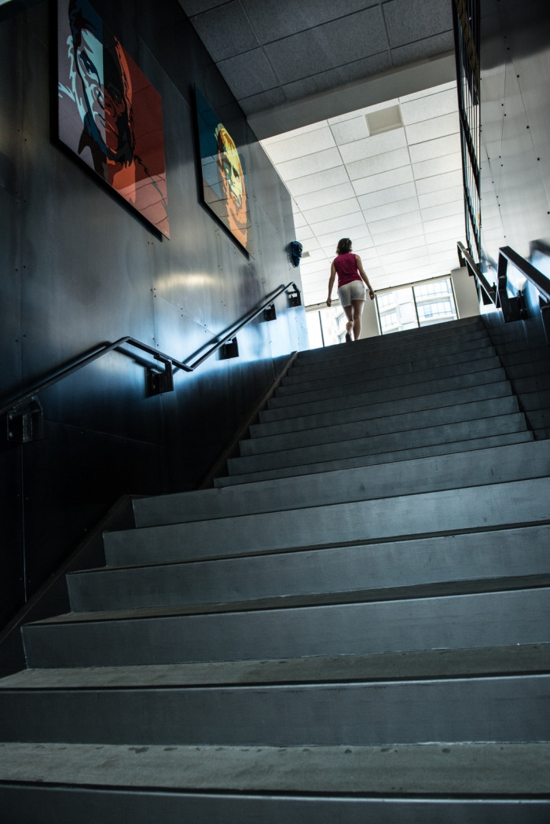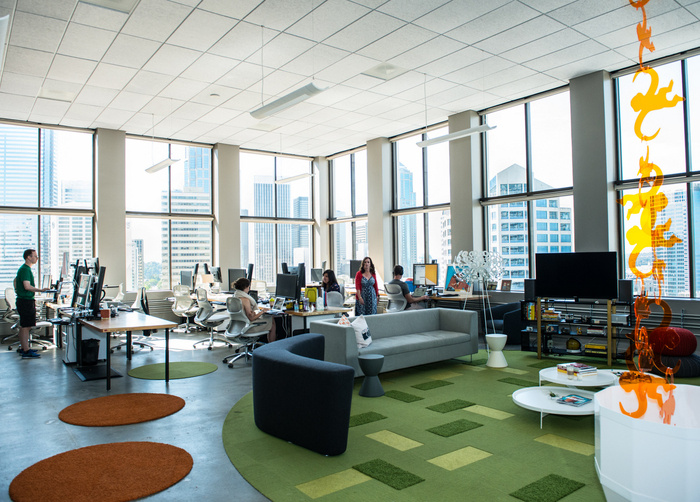
PicMonkey – Seattle Offices
PicMonkey recently worked with Eric Cobb Architects to design a new workspace for the growing company located in Seattle, Washington.
PicMonkey, a Seattle-based photo editing startup, wanted to create a workspace built on the brand’s core values of fun, energy and creativity. With the renovation from nationally renowned architect Eric Cobb and Skanska Construction, PicMonkey transformed the 20th floor of the Plaza 600 building in downtown Seattle into an imaginative oasis.
The office sits in the center of Seattle’s expanding technology hub. The building was built in 1967 and was previously home to a law office with closed-off windows and many small rooms.
Now an open space with tons of natural light, the photo editing startup has a private “time travel pod” where employees can take naps or meditate, and a conference room table that converts to ping pong table. Taking central focus is a huge living room for all-hands meetings, relaxed laptop collaborating, and family visitors. Huge 12-foot windows facing north, south and west provide expansive views of some of Seattle’s most iconic landmarks: the Space Needle and the Puget Sound.
“We wanted a blank canvass to emphasize the natural light and views. This allows things in the space to provide the color, warmth and humor of the office to take center stage,” says PicMonkey CEO Jonathan Sposato. “When employees are having fun, that means they are creating something fun.”
Custom pieces from artist Troy Gua can be seen throughout PicMonkey’s office, including a barrel of monkeys climbing up to the ceiling in honor of the company’s name, and several monkey-themed pop portraits. The office, dubbed “Superhero Headquarters,” also has reclaimed wood desks and a vintage NYC phone booth with a working 1940’s phone. Productivity is boosted with stand up desks for employees and internal walls that are floor-to-ceiling whiteboards.
Design: Eric Cobb Architects
Photography: Sarah Flotard, Anthony Procissi
