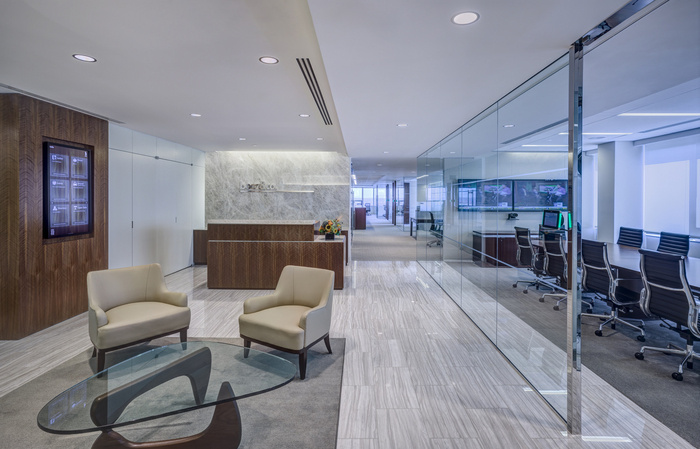
Strategy& – Washington DC Offices
VOA (now Stantec) has designed a new office for Strategy& located in Washington DC.
The new Booz & Company office in Washington DC was designed to incorporate their ‘workplace of the future’ guidelines. Functionality and flexibility to support a mobile and collaborative work environment was a key goal of the project. The design offers ample hoteling stations and collaborative spaces, and employs innovative technologies to ensure the work environment runs smoothly. A variety of workstation options are provided, from benching and standard work stations to offices/team rooms and unassigned ‘lounge’ spaces.
The building’s unusual shape provided the opportunity to creatively manipulate the space to
maximize natural light as well as panoramic views of Washington DC and the Potomac River. Ample glazing was used on all office and enclosed spaces creating transparency and maximizing views. The concept of transparency even translates down to the details of the design; wherever possible the designers turned the corners of all rooms with glass to minimize obstructed views.Part of the design challenge was to create a modern office that appealed to the different generations of staff. A balance between traditional millwork office features, modern glazing and stone finishes was maintained by using wood on all doors and panels to contrast the expansive areas of glass.
Design: VOA (now Stantec)
Photography: Prakash Patel
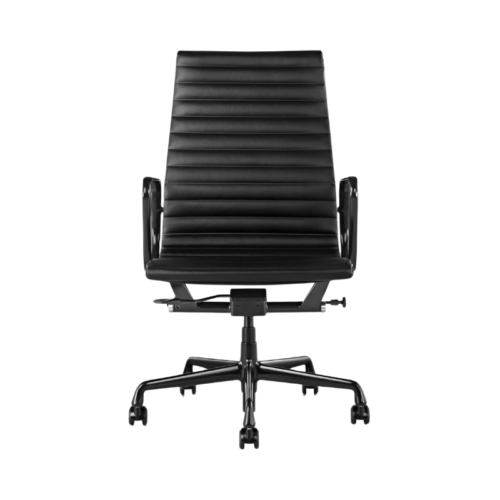
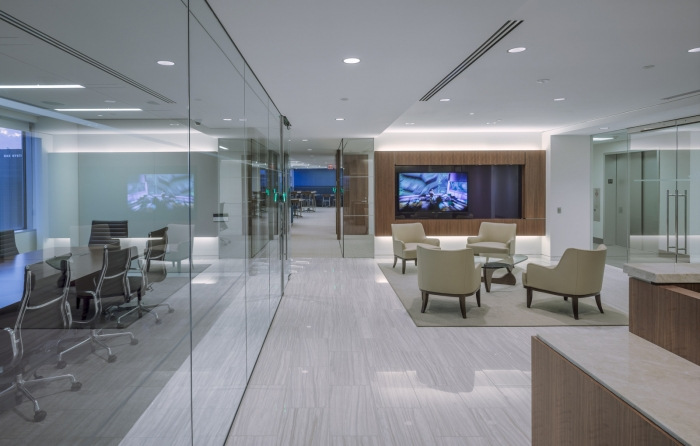
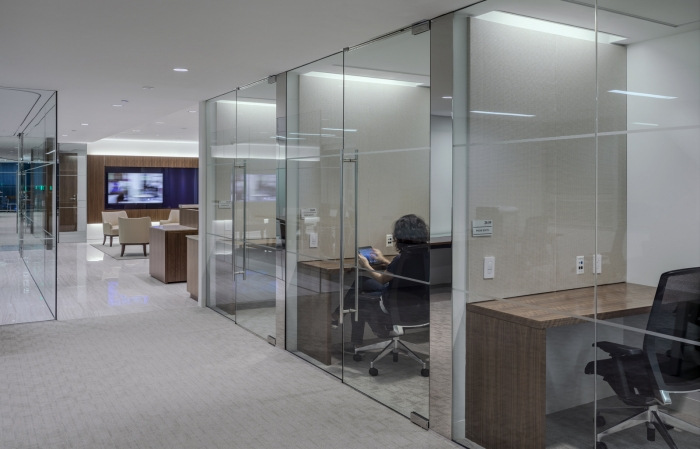
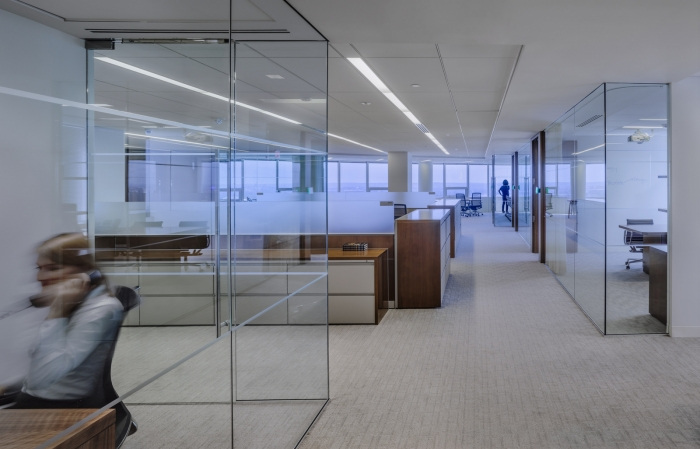
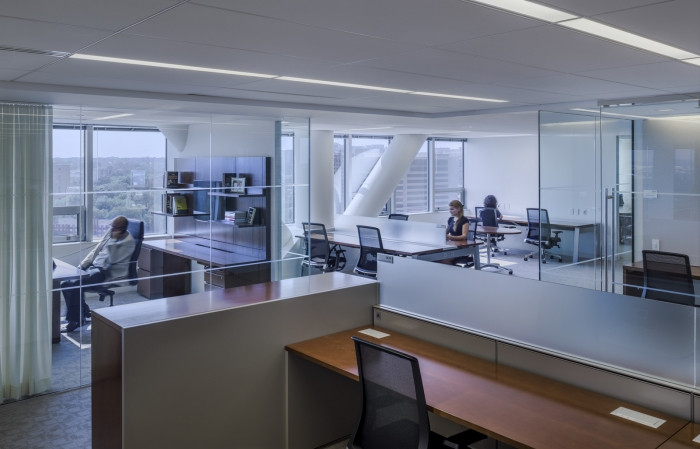
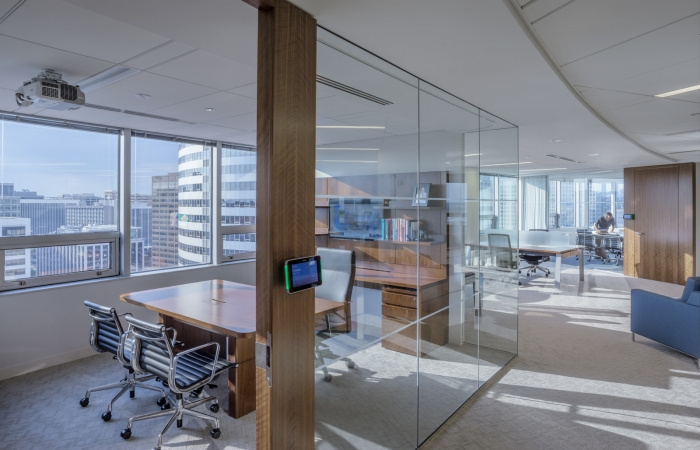
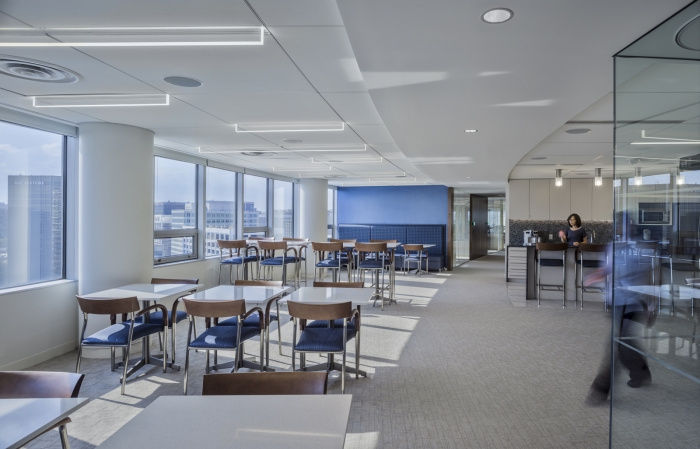
























Now editing content for LinkedIn.