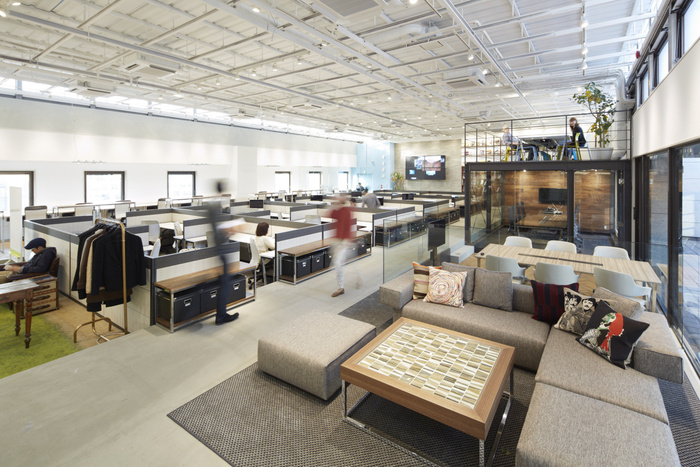
DRAFT – Tokyo Offices
DRAFT has developed a new office space for their design firm located in Tokyo, Japan.
Communication is the key to success in life and relationship. Also, without effective communication, there is no successful teamwork or achievement in business. This office has been designed to encourage open communication among workers while balancing public and private sector. To achieve this goal, traditional cubicles were installed two stairs lower than the hallway so that partition does not block up view or disturb communication between employees while giving a sense of privacy. The industrial look entrance welcomes guests as well as 4.6m high ceiling create inviting atmosphere with plenty of natural light from large transom windows.
The entire space, even including the conference room that is rounded up with high soundproofing glass wall, can be viewed through the entrance. Deliberately sets up informal spaces are other feature. Comfortable sofas and small tables allow refreshing the brain with a cup of coffee; besides, they also promote casual conversations between workers.
Design: DRAFT
Photography: Kaoru Fukui
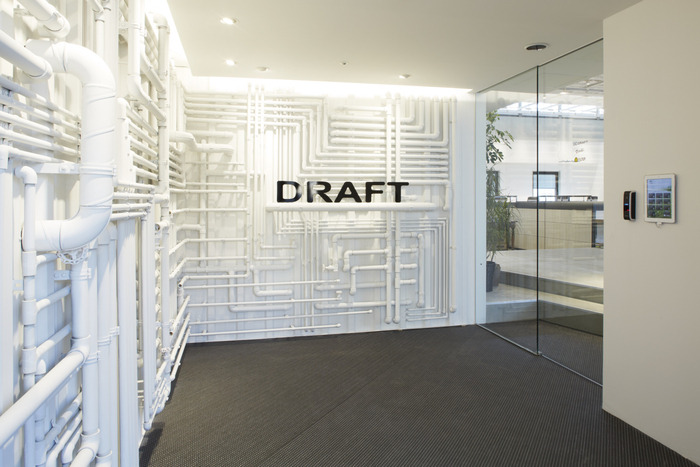
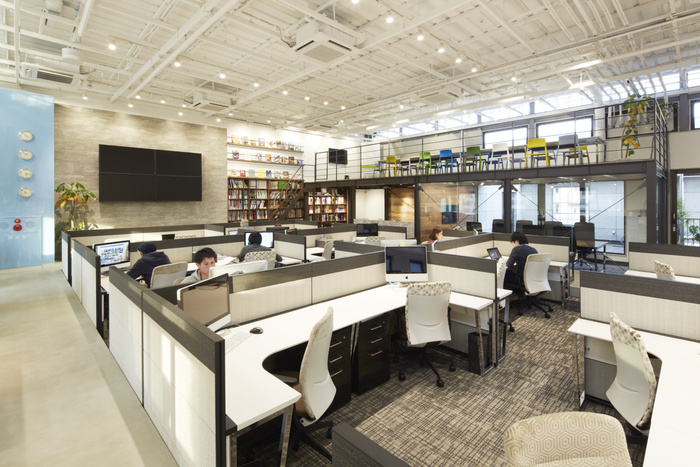
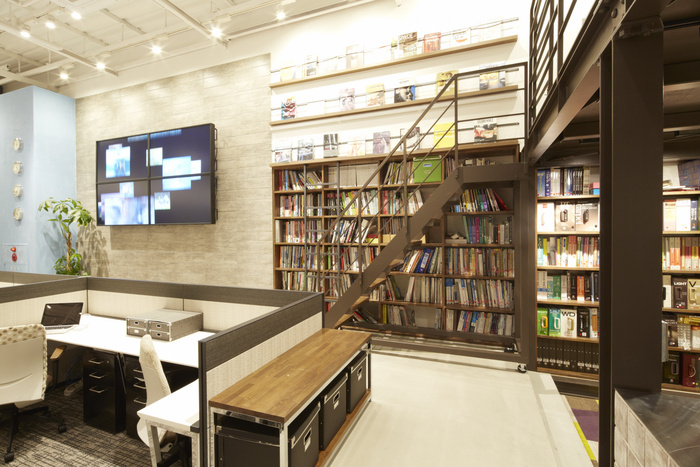
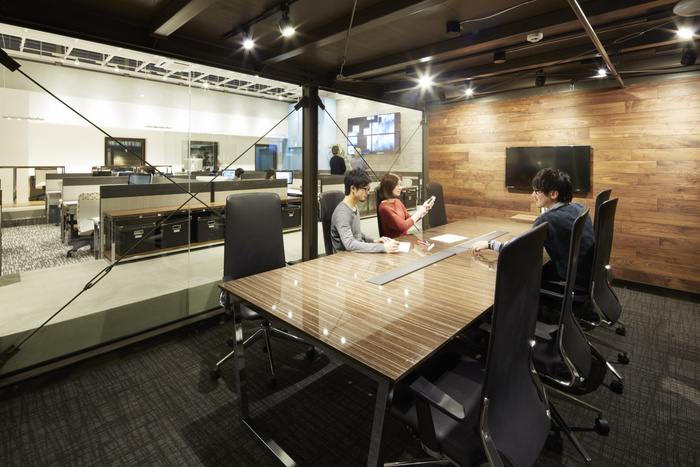
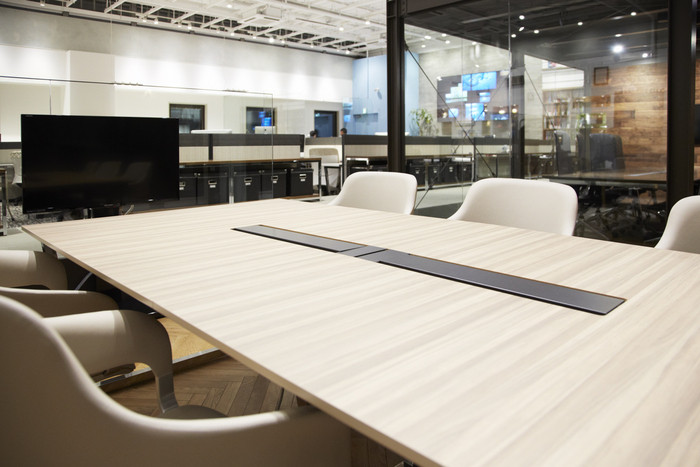
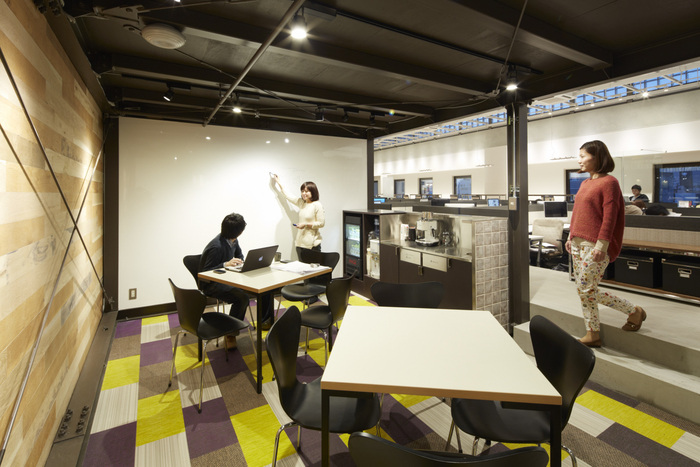
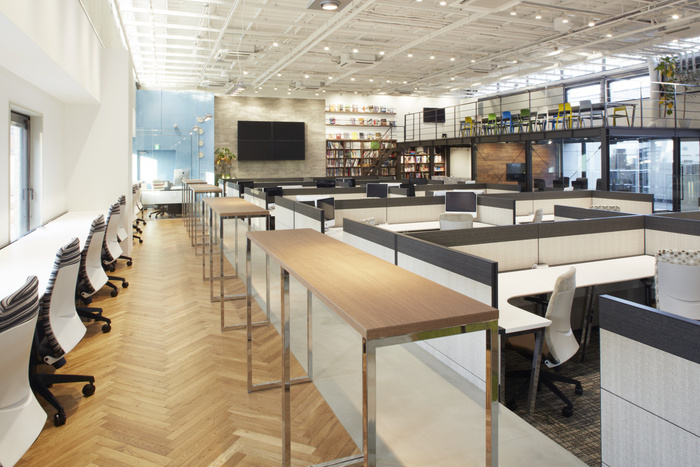
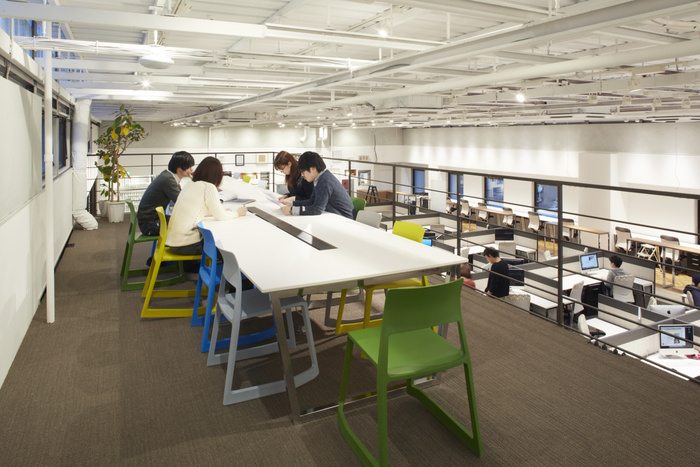
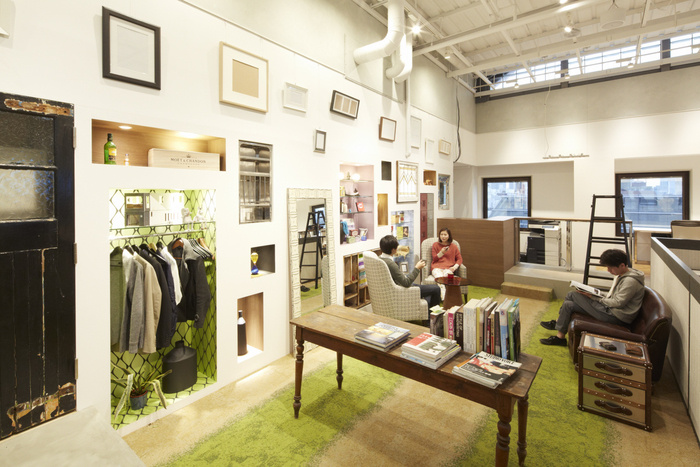
























Now editing content for LinkedIn.