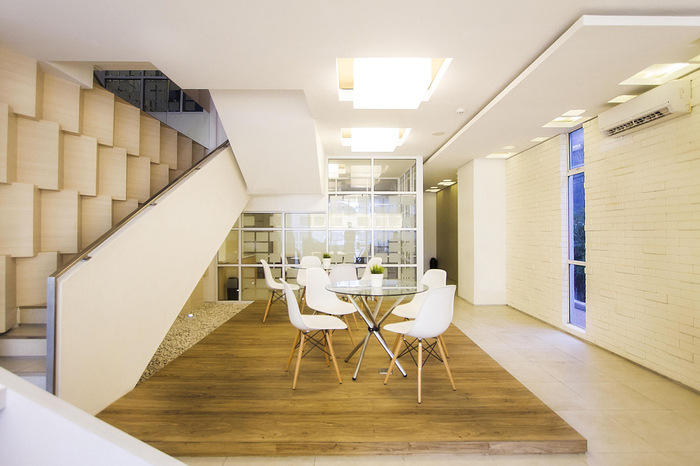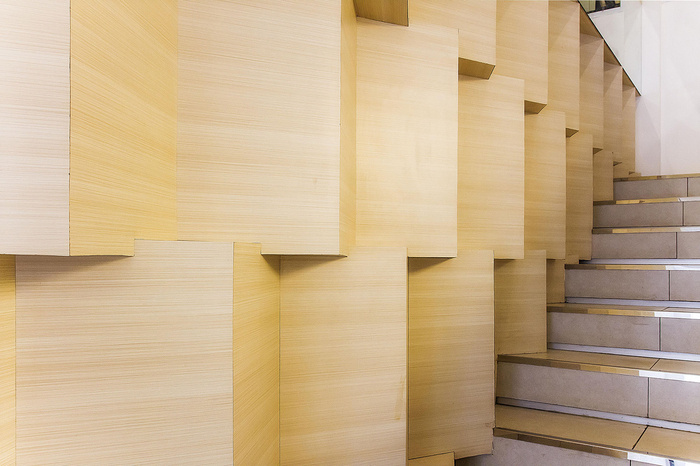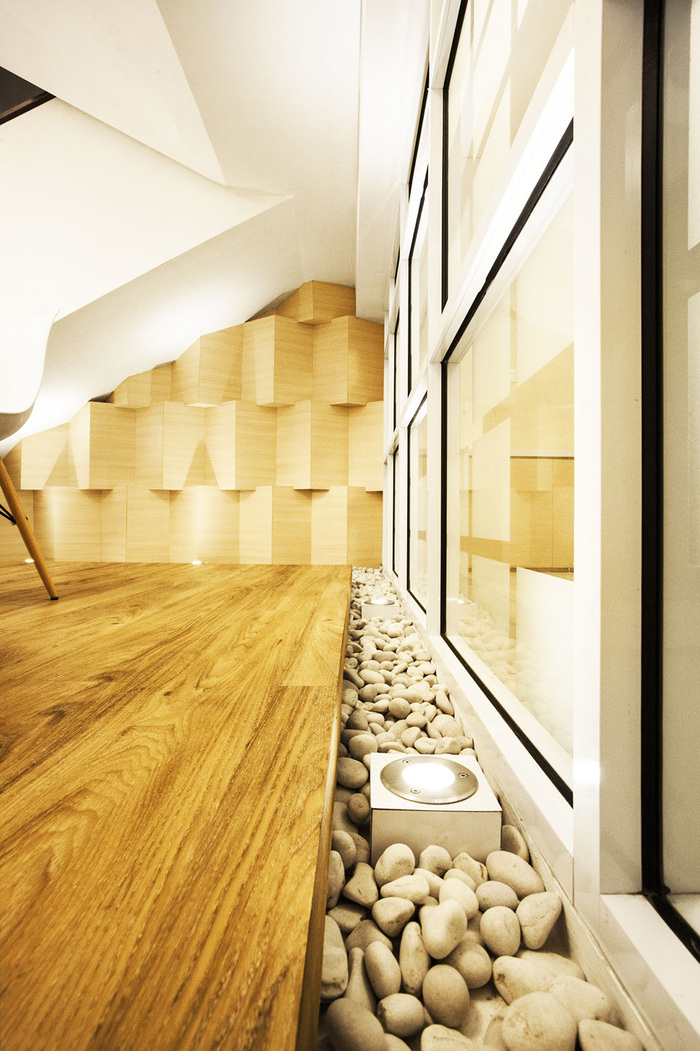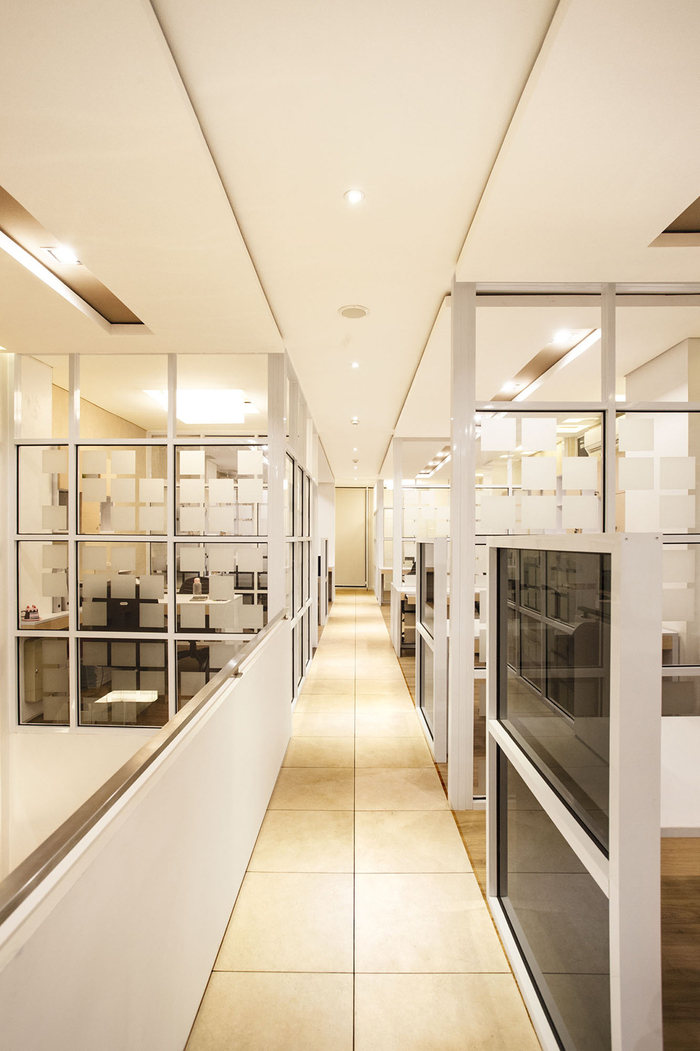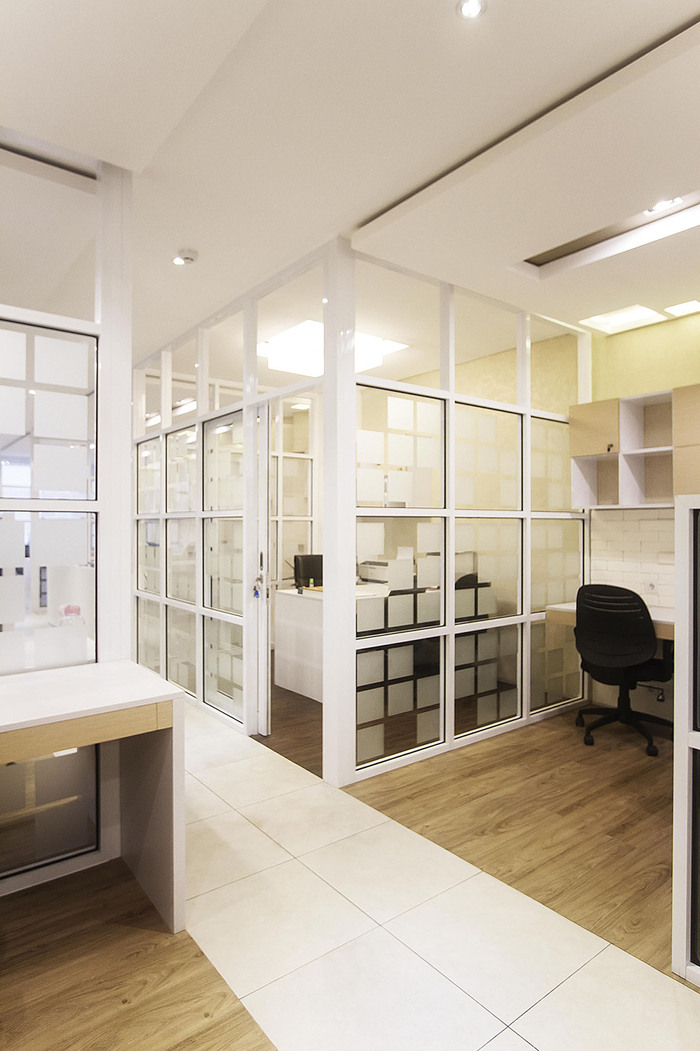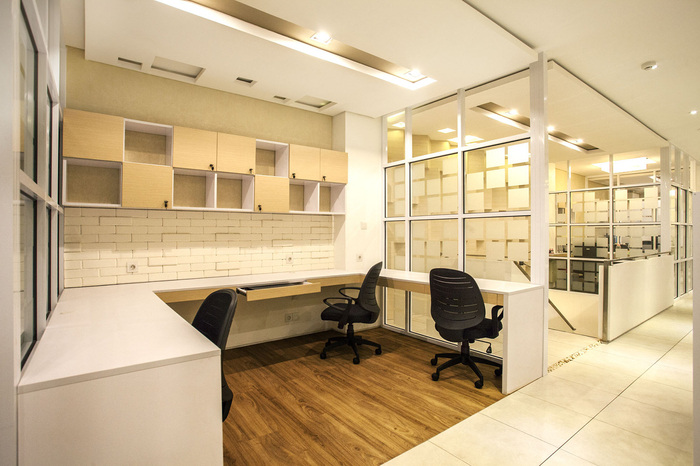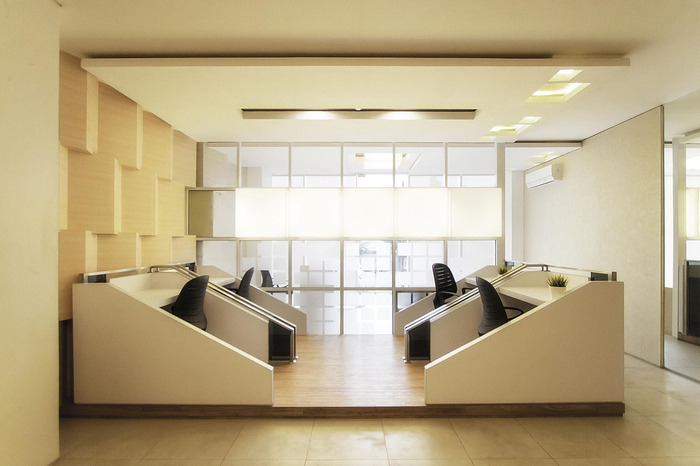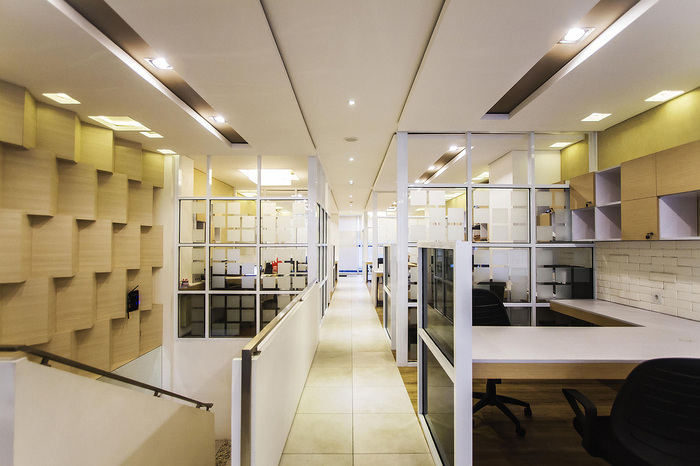
BPB – Jakarta Offices
Delution Architect has developed a new office space for BPB located in Jakarta, Indonesia.
The office that consists of five companies have a Square Warm Beige character, where the Clients who have all five of the companies is keen to have the feel of a warm office with White-Beige element blend combined with white warm lamps. The architect proposed a squaring concept by implementing many decorative square elements in all sides of interior, i.e. in the Employee partition, ceiling lights, glass sandblast walls and a few wall elements, but still using the white-beige tone.
The second floor has 3 GM rooms and some employee rooms of the 5 companies. The GM room is bordered by frames with modular Squares applied by white aluminum frames covered by sandblast sticker with module boxes. GM has his own area but not too closed and he will still be able to monitor the work of his subordinates.
The employee area uses long working table concept to maximize the existing space. There is a square-shaped cabinets on the table that are arranged randomly to create an attractive cabinet elements. The first floor is the hotspot area called thinkpod where it can be used by non-permanent employees with flexible moving workplace. Material used in this project is wallpaper, aci wall paint, HPL, and white bricks and all are in White-Beige tone such that the office has the warm and homey impression as wished by the owner of the company.
Design: Delution Architect
Photography: Anand Rambey
