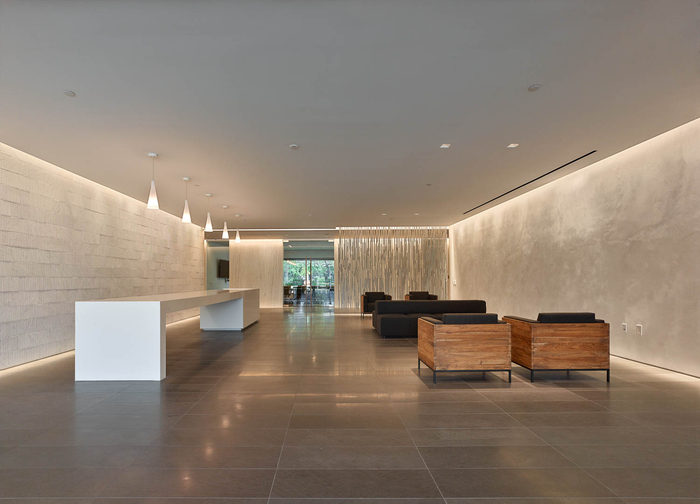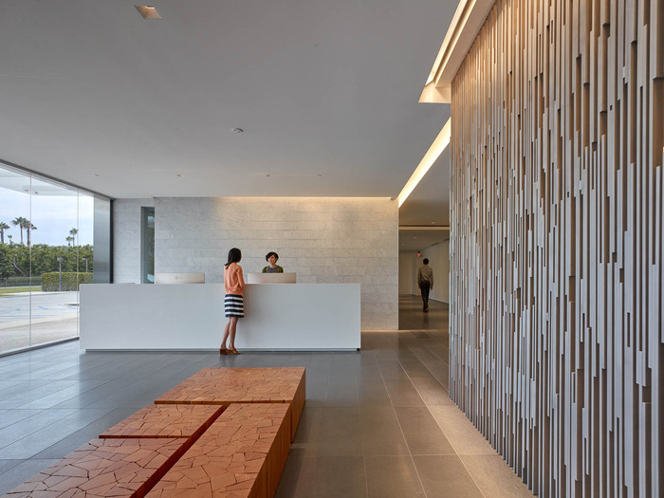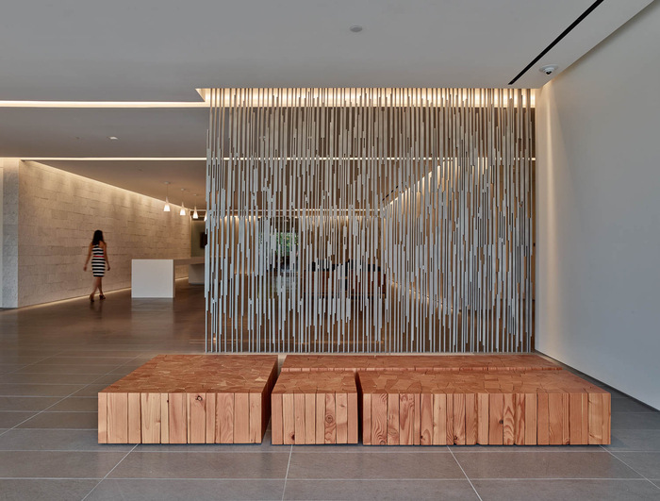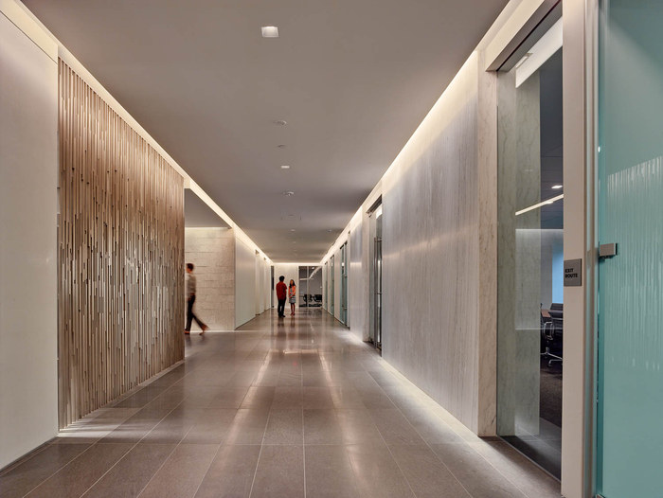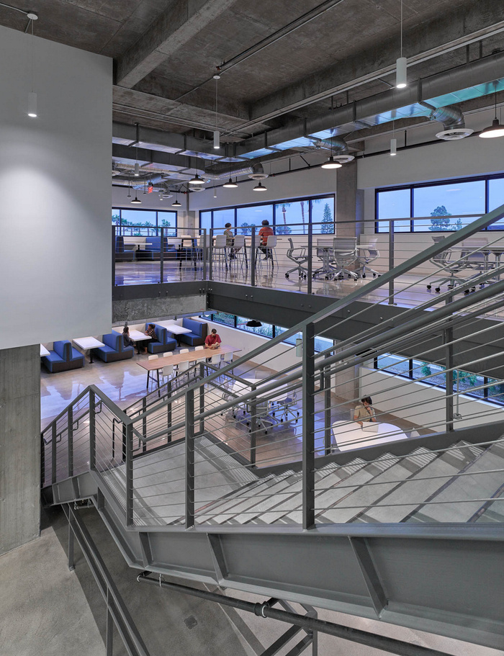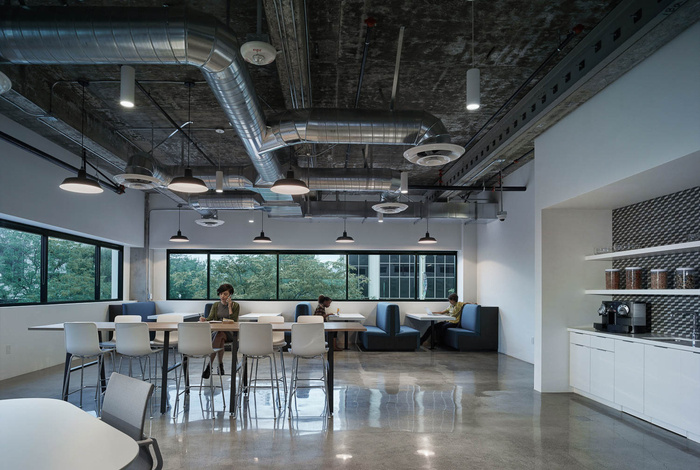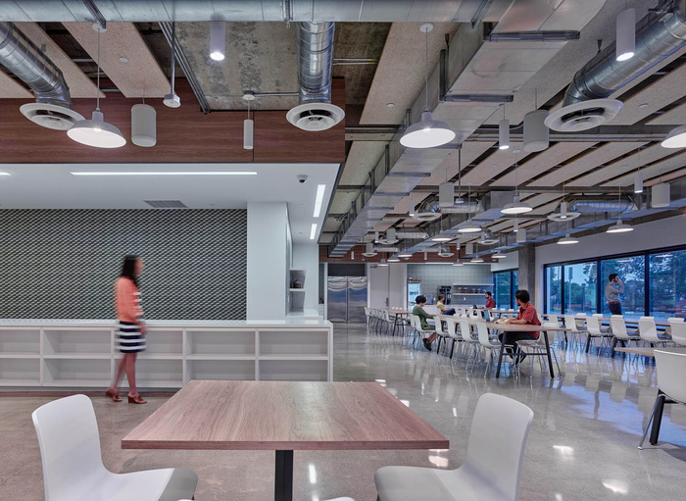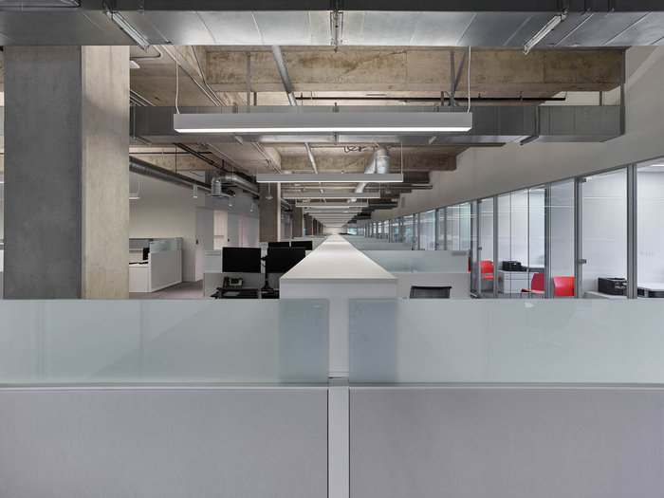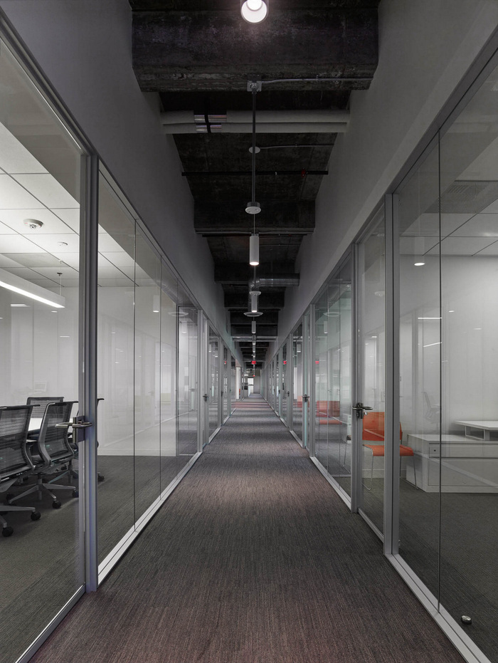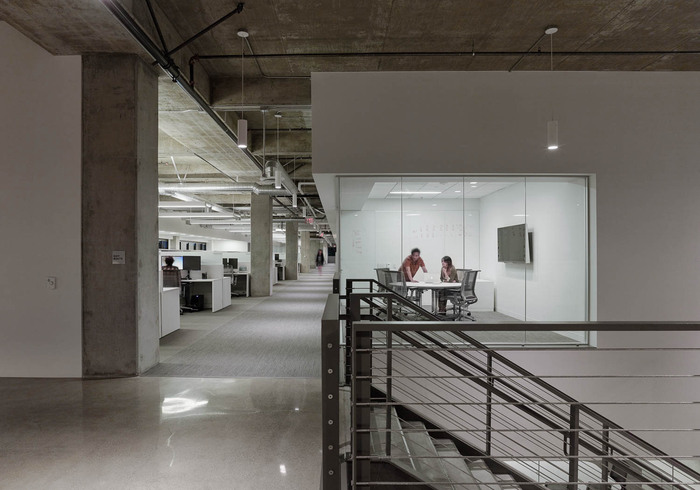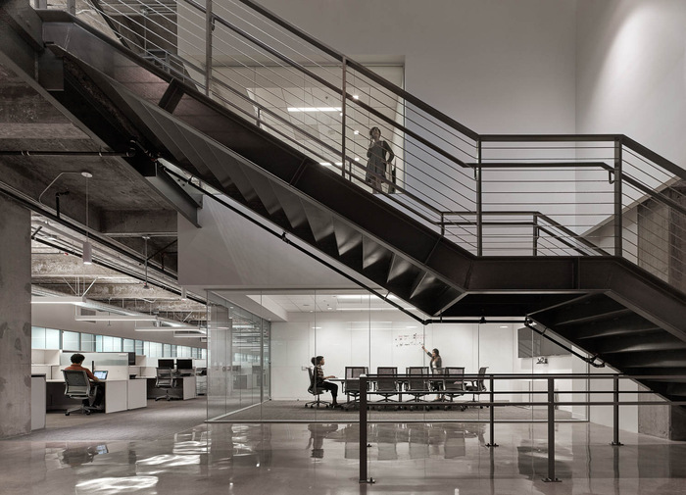
C.I.M. Group – Los Angeles Headquarters
Shubin + Donaldson Architects have recently completed the design of C.I.M. Group‘s headquarters located in Los Angeles.
C.I.M. Group is a real estate investment and development company that focuses on making and managing real estate infrastructure investments in urban communities. The design challenge for their 3-story headquarters in Los Angeles was to balance their need for a sophisticated space to meet with clients, with their need for a flexible workspace for their internal professional team, within a 75,000 s.f. interior envelope.
To address their client-facing hospitality requirements, most of the first floor was designed to perform as a conference center. The interior conveys a timeless grace and understated luxury through the use of a muted palette, clean lines, warm wood, and textured stone. Elegant screening elements separate the reception area from a subtle procession of conference rooms which are gradually unveiled and marked by marble slabs.
On the upper levels, the group’s dynamic, fast-paced work environment calls for a space that is balanced, open, and flexible. An open stair is a social hub between the two upper floors and glass conference rooms, creating a sense of transparency while showcasing their collective cultural community. Banquettes along the perimeter and moveable furniture allow employees to create impromptu break-out spaces and areas for privacy.
Design: Shubin + Donaldson Architects
Photography: Benny Chan
