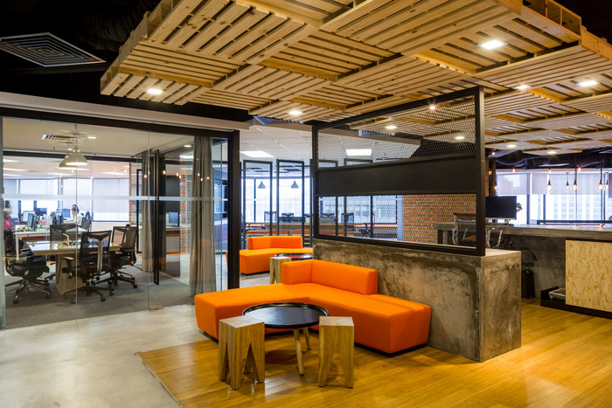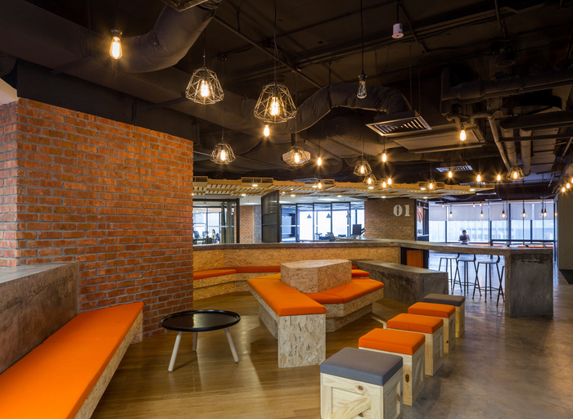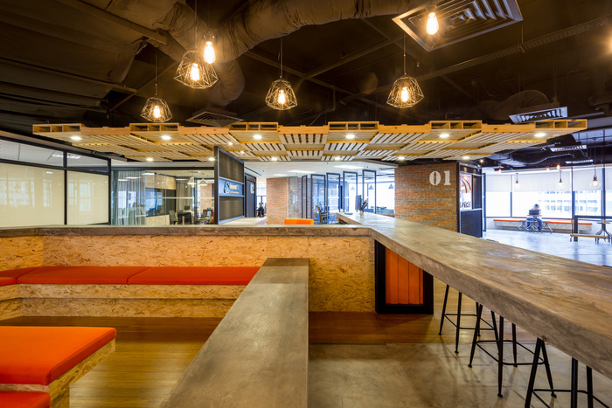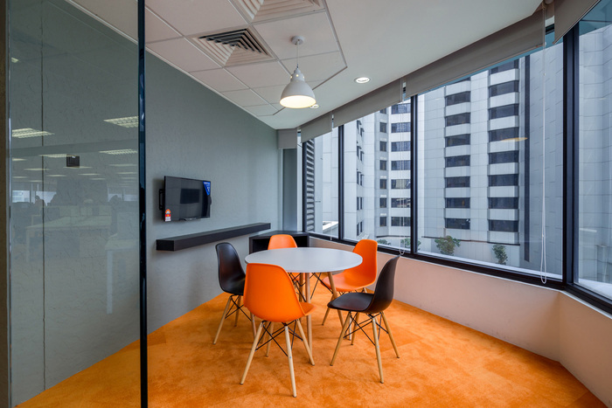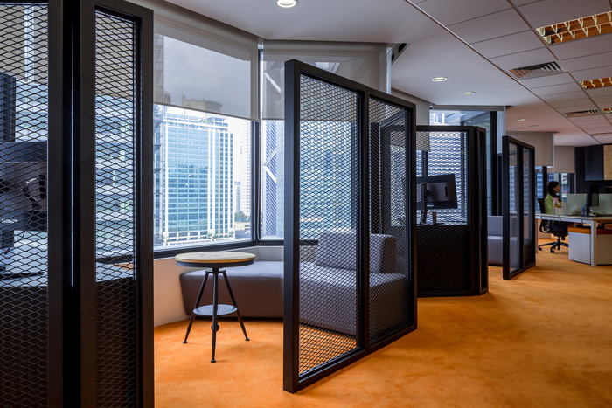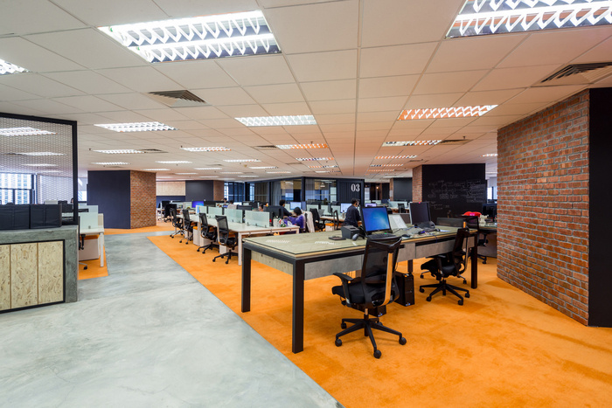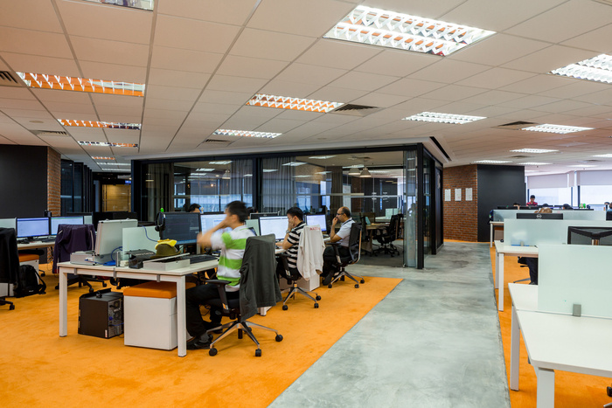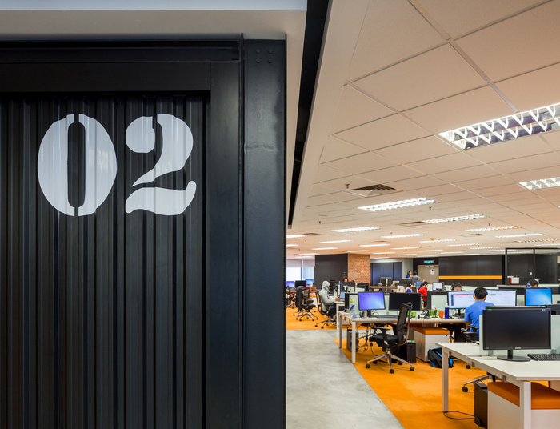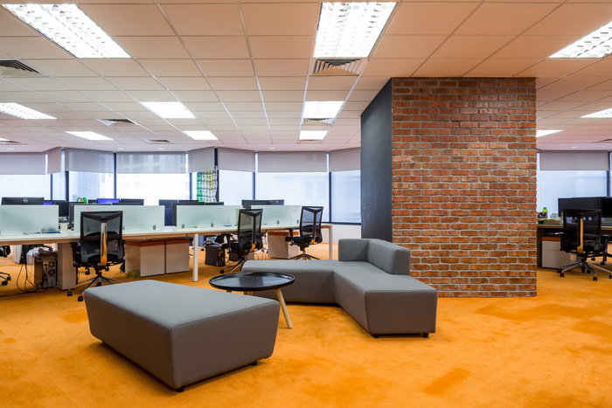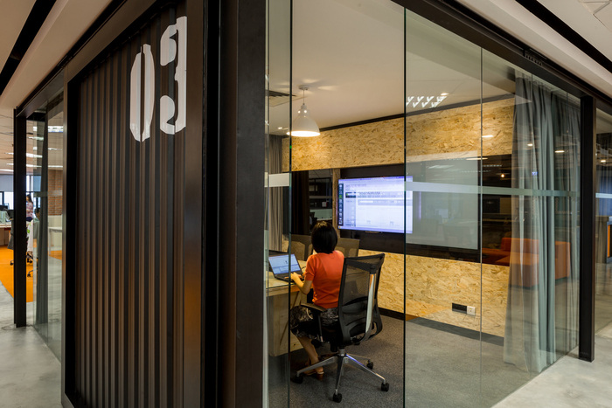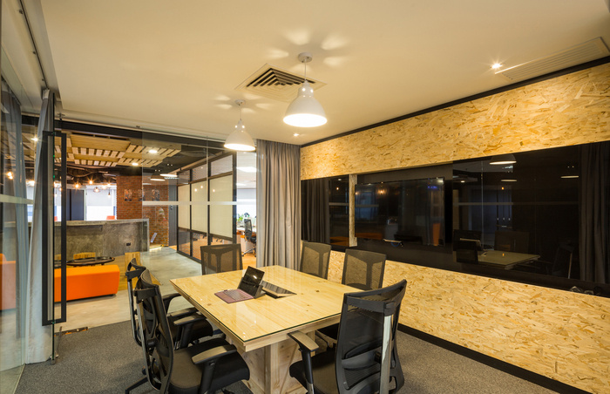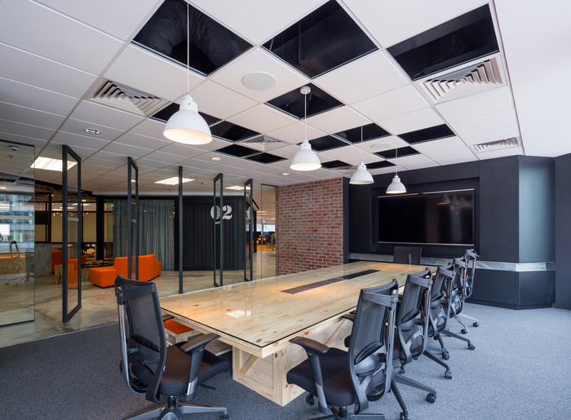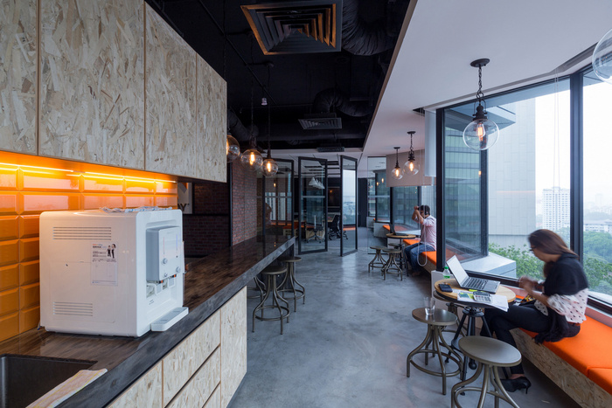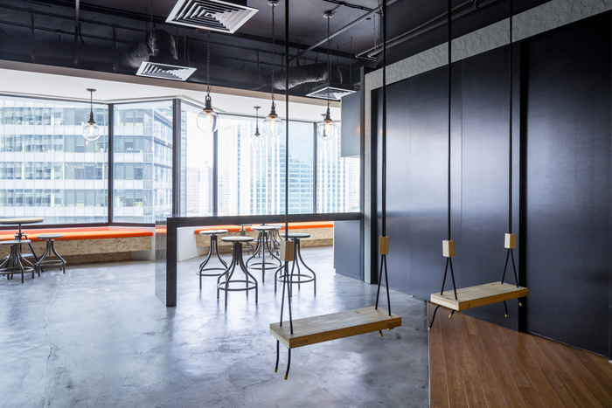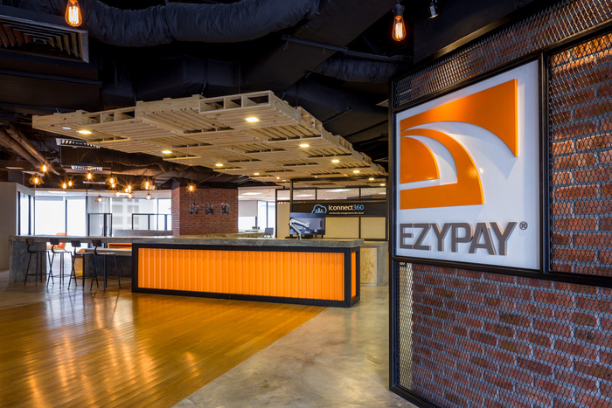
Ezypay – Kuala Lumpur Offices
ONG&ONG have created a new office design for payment company Ezypay located in Kuala Lumpur, Malaysia.
The brief was to create a flexible, dynamic and interesting workspace for the client. As the company likes to attract fresh graduates and dynamic and creative staff, the client wanted a non-traditional workplace with open work desks, collaboration areas, open discussion and sharing areas.
The open workspace is designed to capitalize on the daylight coming in from the perimeter of windows. The layout is dynamic in its configuration, further promoting the company’s culture and working style.
Meeting rooms are placed centrally in the workspace, which can be converted to manager rooms as well. A “Stadium Seat” area can be used for presentations and collaboration, while doubling up as reception and admin area. Collaboration areas/casual discussion areas with black chalk boards/white boards are found wherever columns and walls can be used. A pantry is located close to the collaboration/meeting room areas for easy access. A game area is located near the “Stadium Seat” to create a playground-like area where further interaction of staff is encouraged.
Our challenge is to create a space that has an industrial look and feel. Materials like brick, concrete counters, plywood furniture and fittings with metal powder-coated screens are used to create an industrial ambience, which is enhanced by the open ceilings and the addition of drop-pendant lighting.
Design: ONG&ONG
Project Team: Director – Isabelle Armstrong, Design – Michael Perez Caraig, Project Management – Bhairav Chopra
Photography: Bai Jiwen
