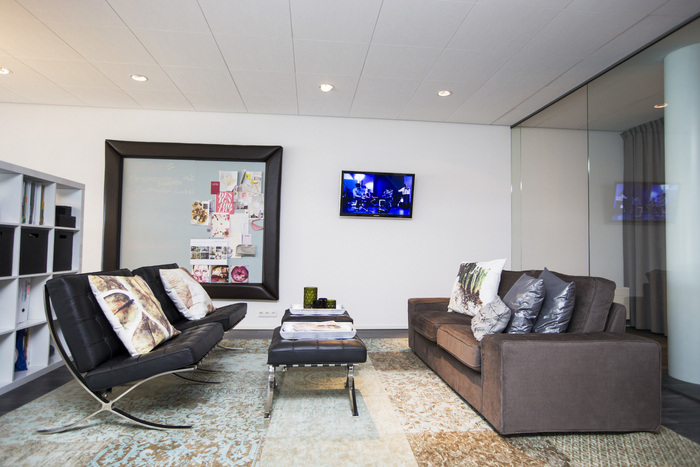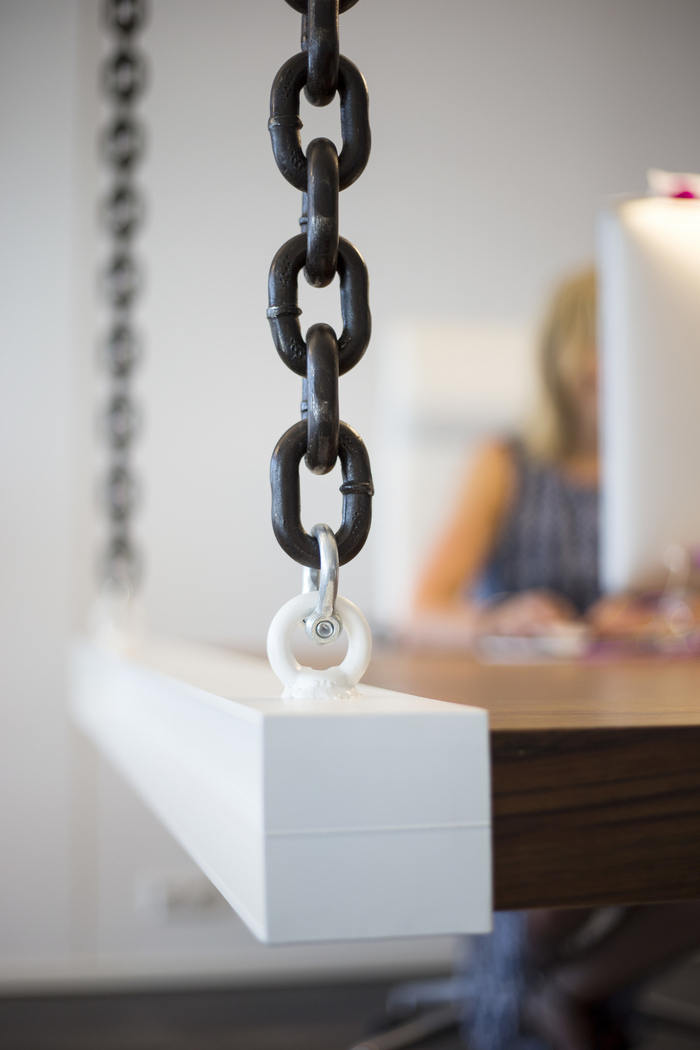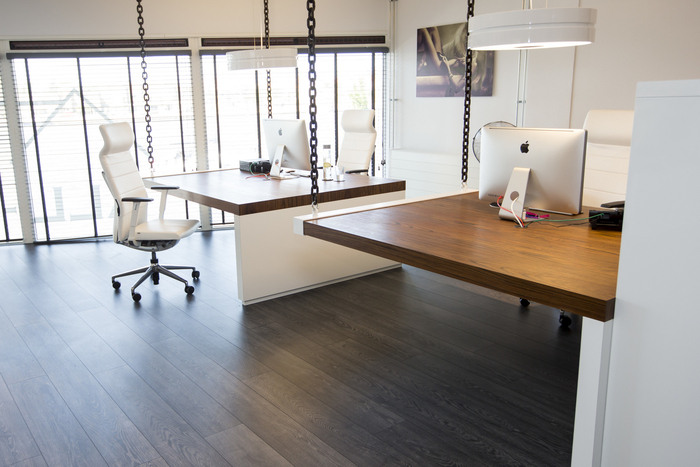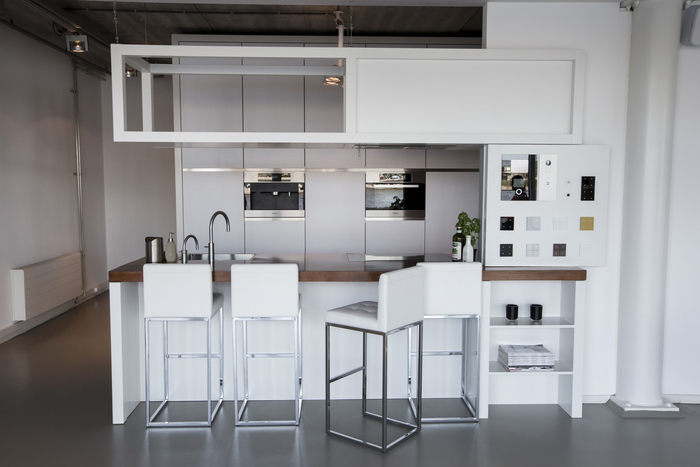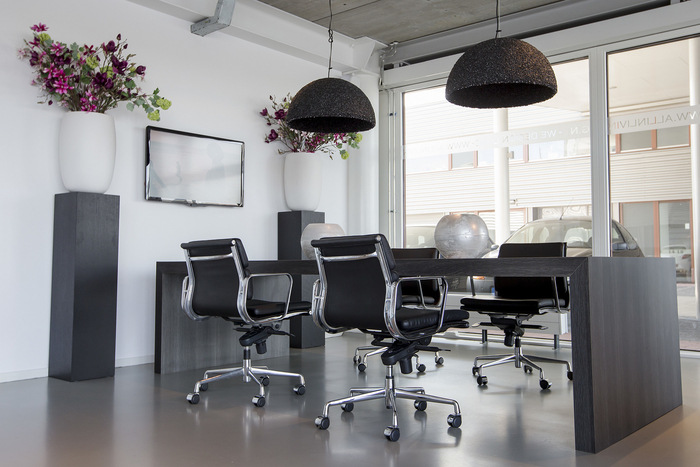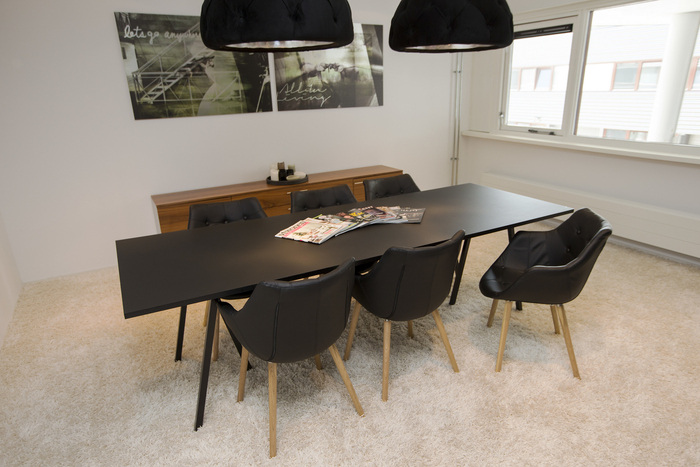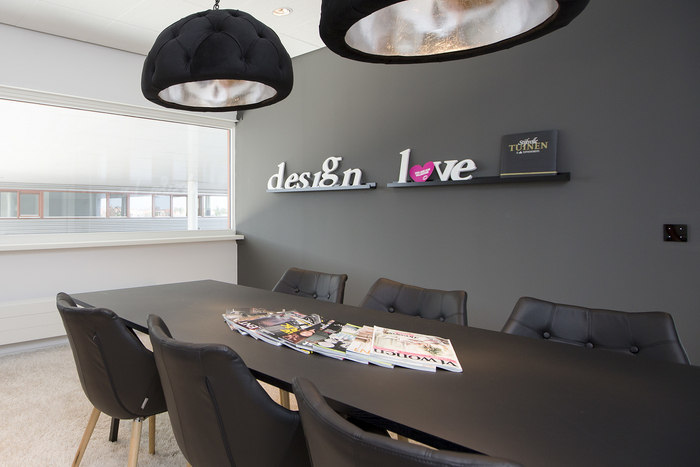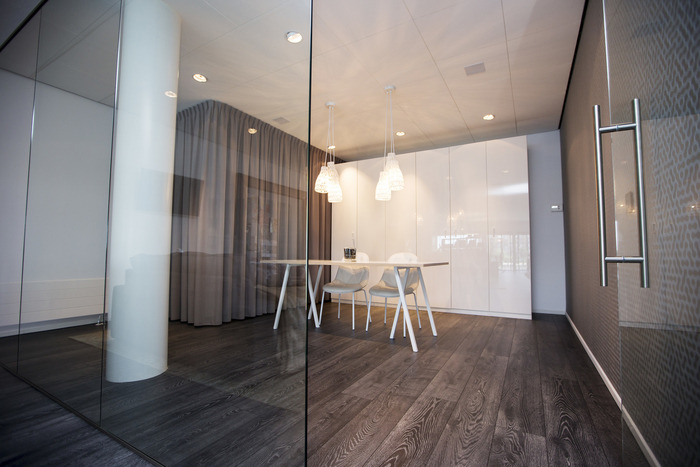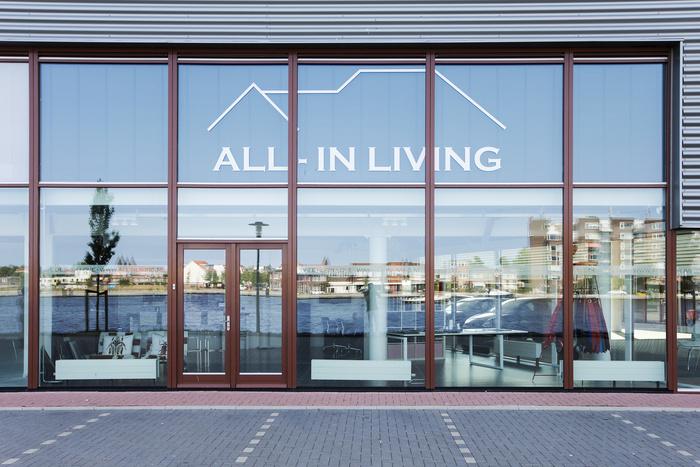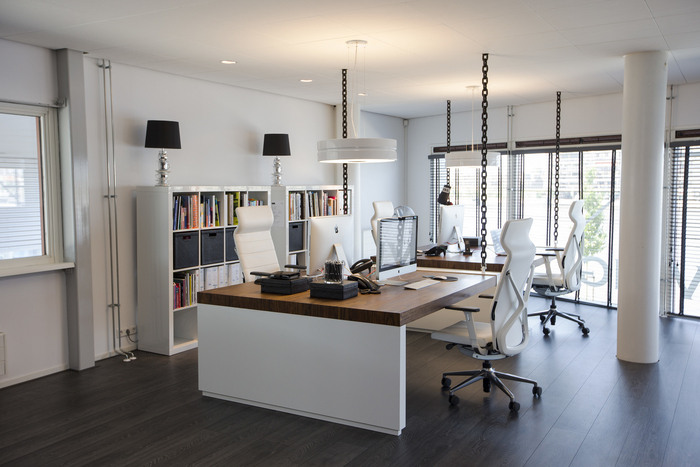
All-In Living – Haarlem Offices
All-in Living has designed a comfortable office space for their Haarlem-based design and interior architecture firm.
Our All-In Living Office is a two leveled story where customers feel immediate at home. At the ground floor level we have created an open space, where we show samples of products that we can incorporate in any desired interior. With our ideas of how spaces should look like we aim to inspire our clients. Like our design kitchen; this is tailor made handcrafted All In Living designer kitchen, based on our ideas of how a kitchen should work to fit our day to day needs. So really a one of it’s kind!
When you get to the first floor you feel instantly the creative vibe coming your way. This space is open as well; we like to brainstorm and share our ideas whenever it pops to our minds. All of our employees work at their own desks, which are designed in such way that the desks hang from the ceiling. Large anchor chains hold the desks steady to sustain even the most explosive brainwave. There are also two separate rooms where we can pull back and have private conversations with our customers.The overall feeling of the office is that is is homely and creative. Everybody feels welcome!
Design: In-house by All-in Living
Photography: Kay In’t Veen
