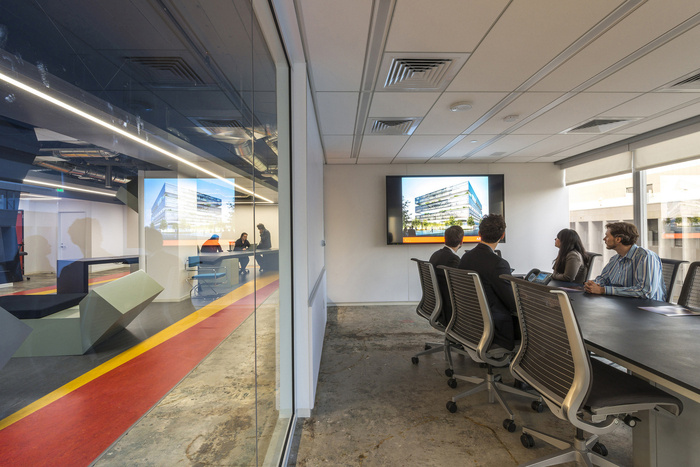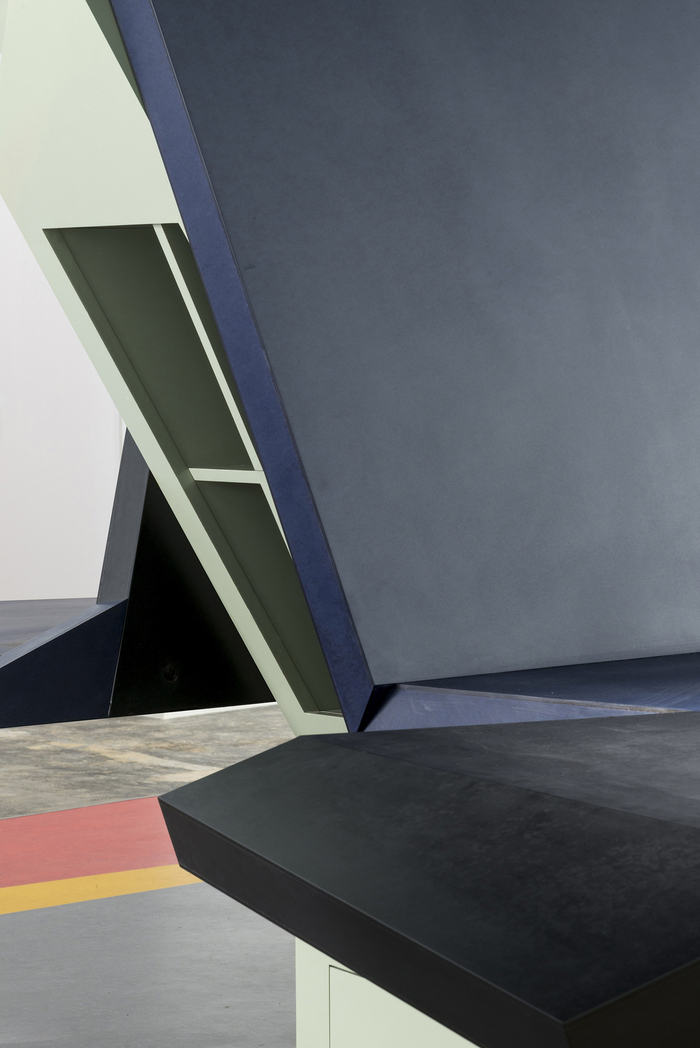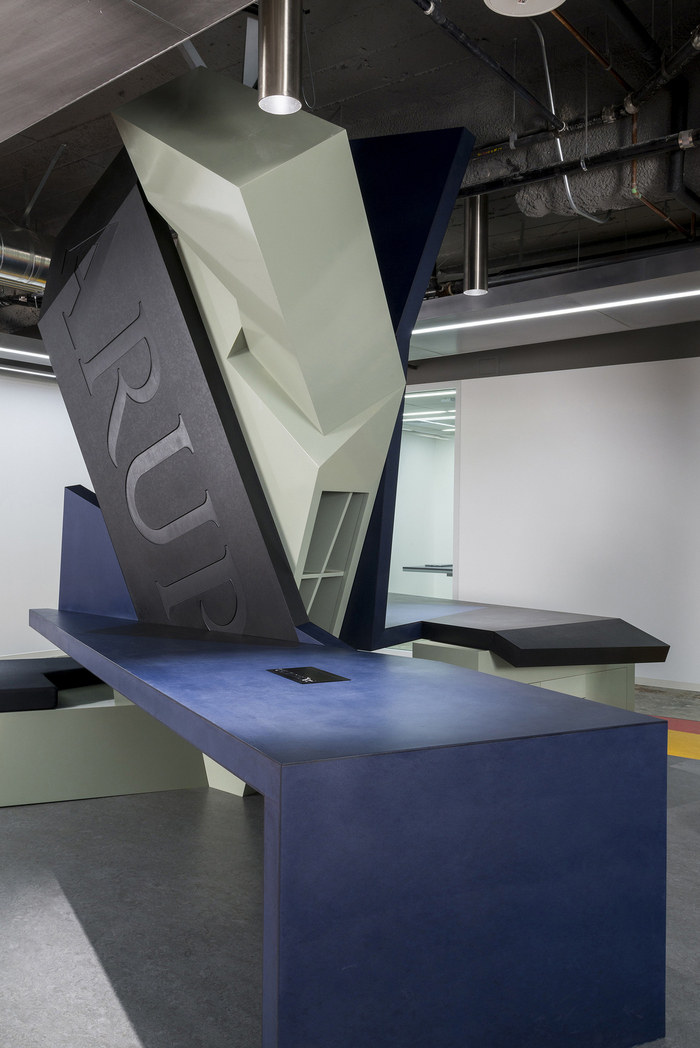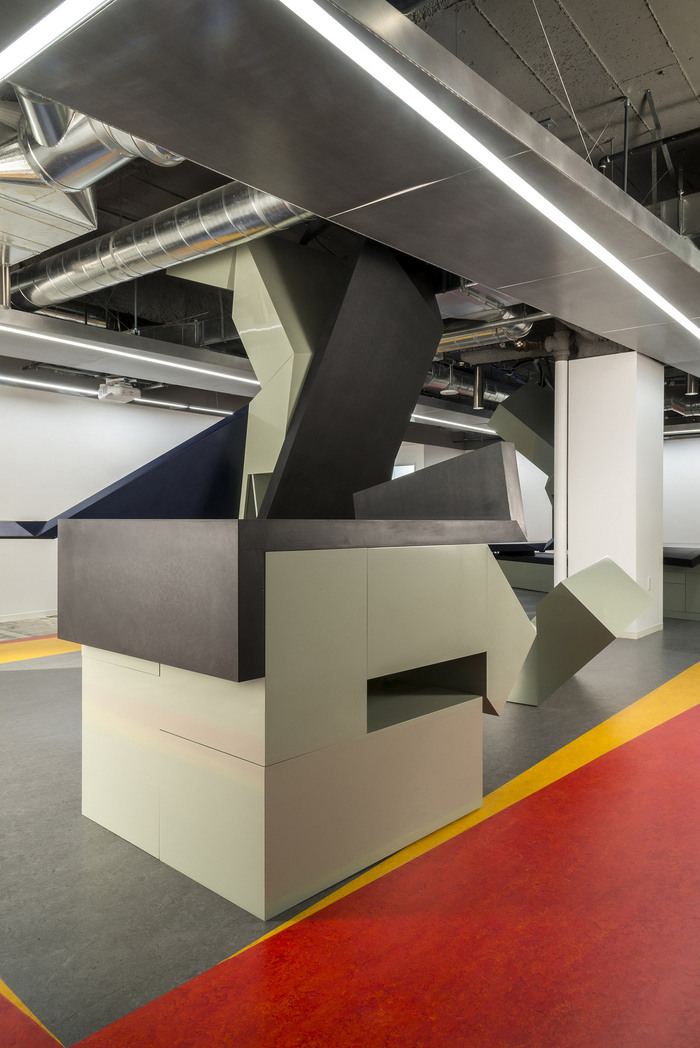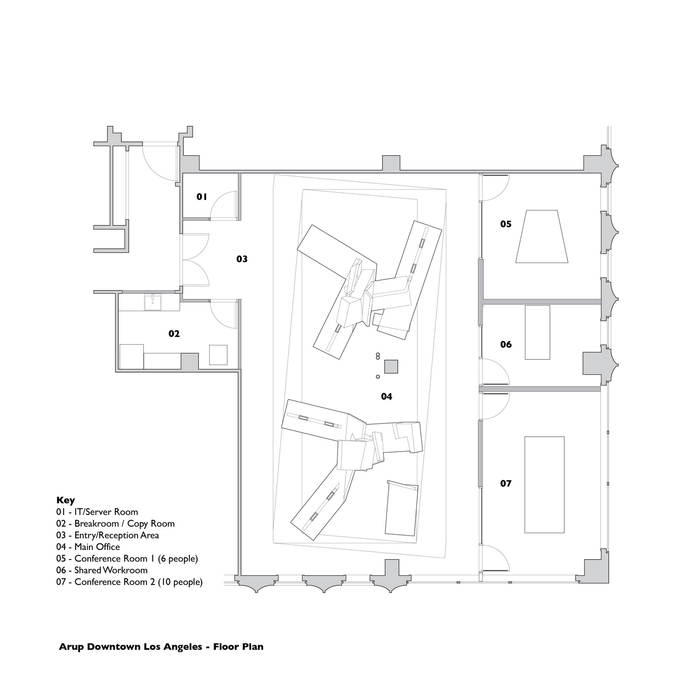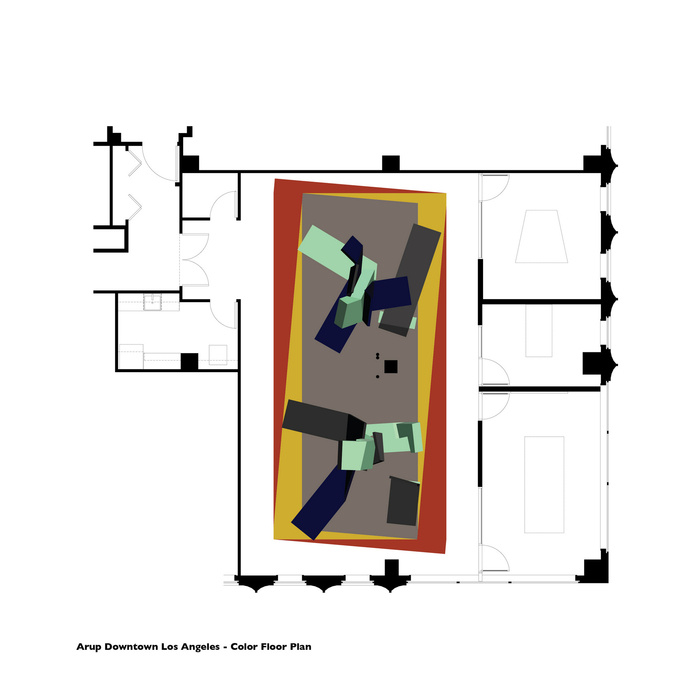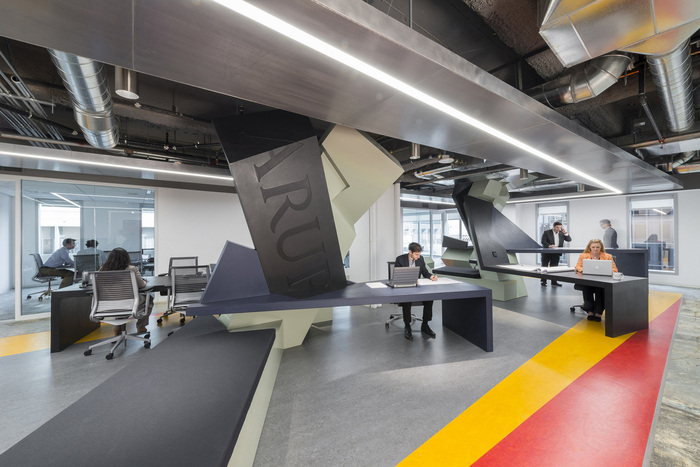
Arup – Los Angeles Offices
Zago Architecture has developed a new office design for global design and engineering consulting firm Arup located in Los Angeles, California.
Arup’s new satellite office in downtown Los Angeles provides a flexible and occasional working environment based on the activity based working (ABW) model. An activity based workplace decreases dependency on conventional dedicated-desk layouts, substituting instead a variety of nuanced and non-territorial working environments.
Designed in collaboration with Arup, the office provides a wired, interactive, and flexible environment for individual work, collaboration, informal and formal presentations, event hosting, and video conferencing. This functionality is enabled both by extensive embedded technology and by a series of large, sculptural, installations that serve as desks, seating areas, and storage. This new office environment fosters collaboration and creativity in its users and clearly signals the progressive nature of Arup’s work.
Design: Zago Architecture
Contractor: Parker Brown, Inc
Photography: Joshua White
