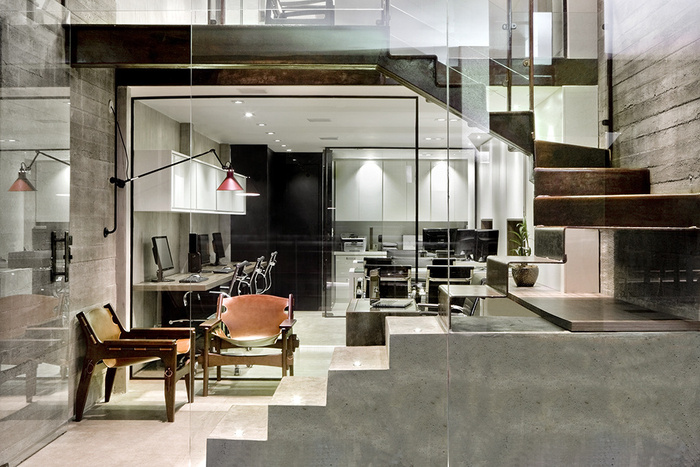
LINEA Group – Brasília Offices
1:1 arquitetura design has created the new office design of property investment consulting form LINEA Group located in Brasília, Brazil.
At first glance, two elements jump out visually when approaching this office: a beautiful glass façade from top to bottom, a daring decision from the architects and owners; secondly the stairs, a very important element that is often kept in the background of small spaces. Overthrowing conventions, the stairs are visual protagonists of LINEA Group’s Office.
1:1 architects were commissioned to design an office space with a low budget and timeframe for a property investment-consulting firm; and so, to achieve an authentic result they flipped the dynamics with a simple reversal of backstage to central stage. Industrial elements are key to 1:1 aesthetics, and so the almighty weathering steel stair was installed with a sturdy concrete base. The rusty color brings forth interesting textures alongside the burnt cement.
The open office is an additional factor to take into consideration considering the small scale of the project, there are no walls to be found. Employing a minimalist sensibility to a crowded room was the solution to guarantee proper functionality and amplitude. The office chairs are classic and reliable, as for the entrance, a beautiful leather chair by Sérgio Rodrigues welcomes all visitors.
For simple projects, simple solutions are often the best scenario to take it to another level.
Design: 1:1 arquitetura design
Photography: Edgard Cesar
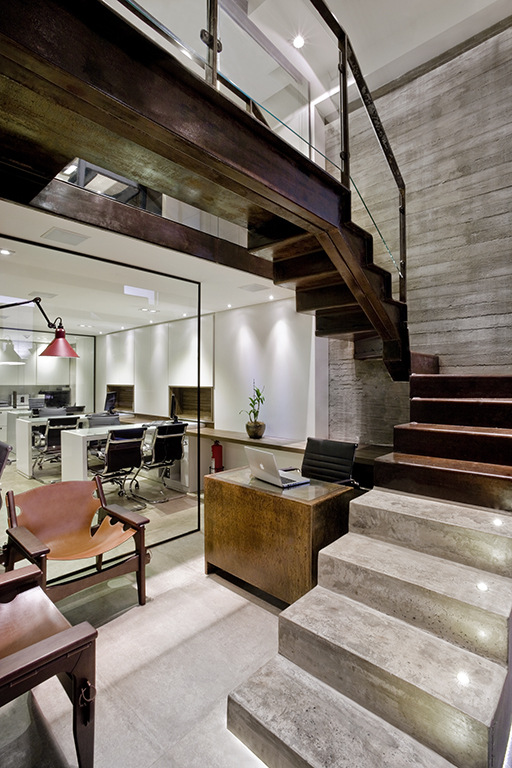
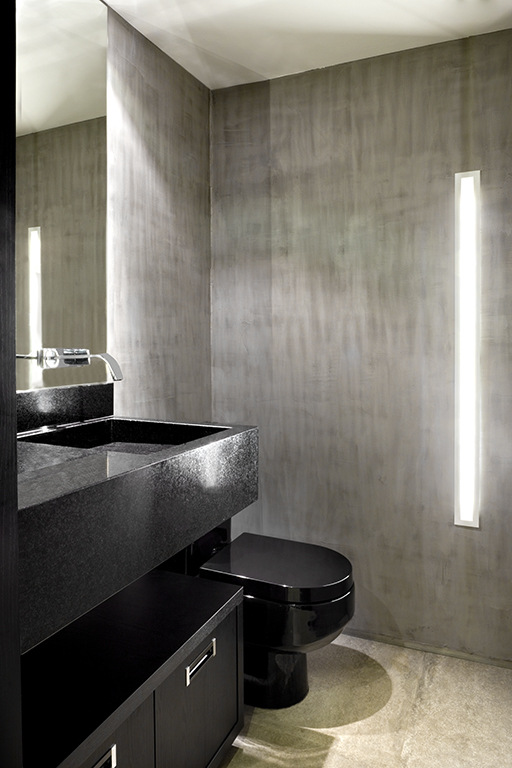
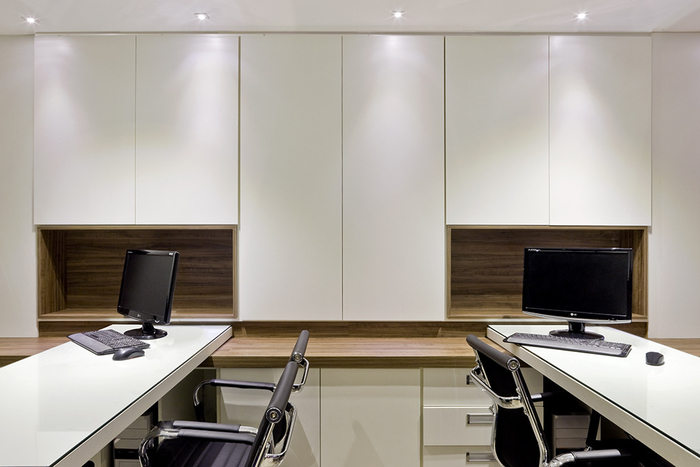
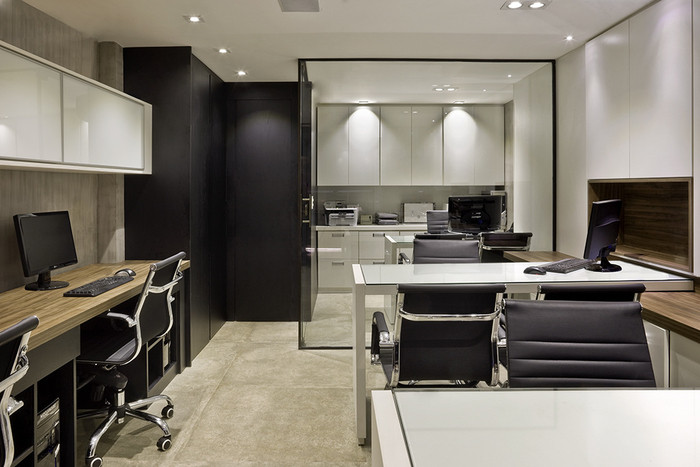
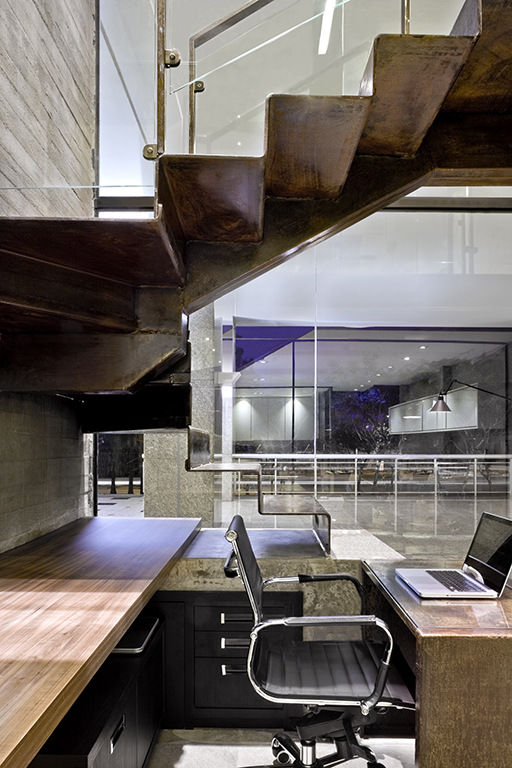
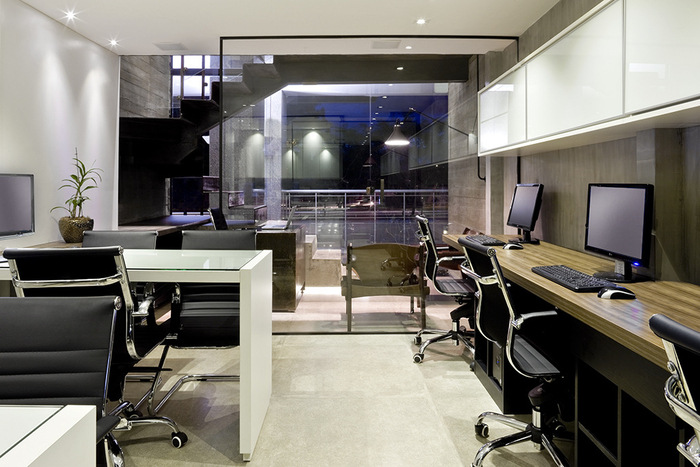
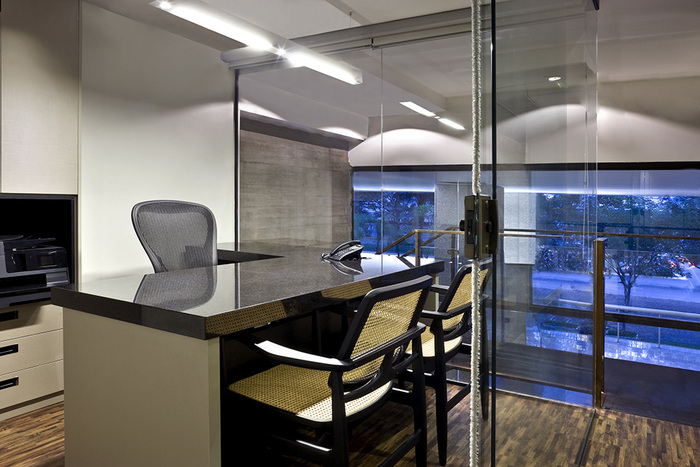
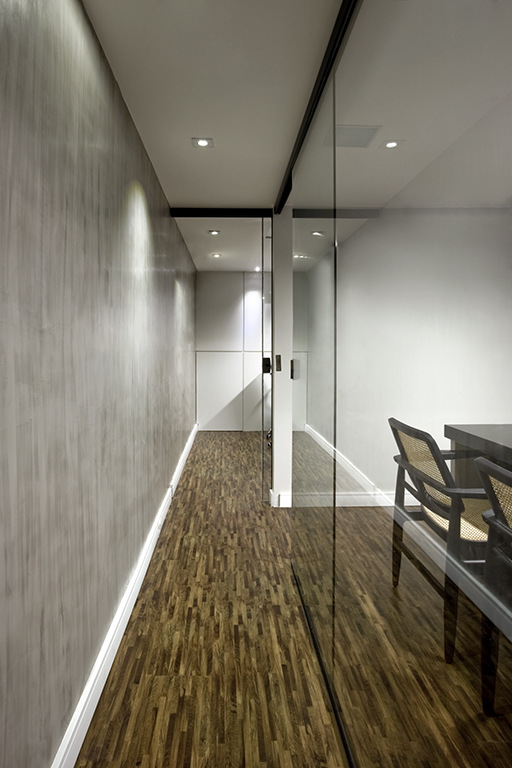
























Now editing content for LinkedIn.