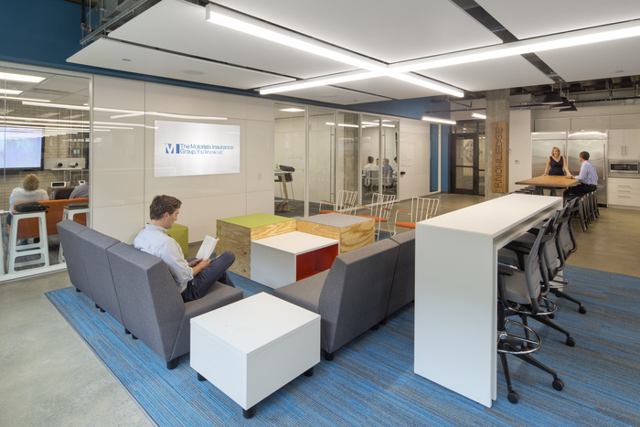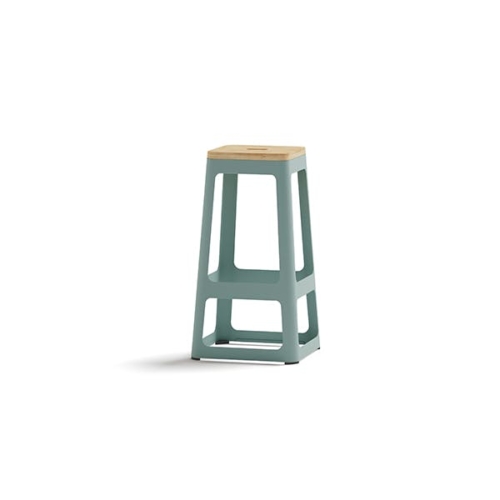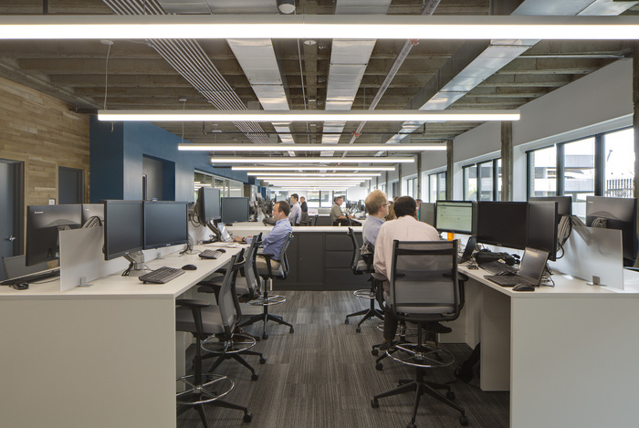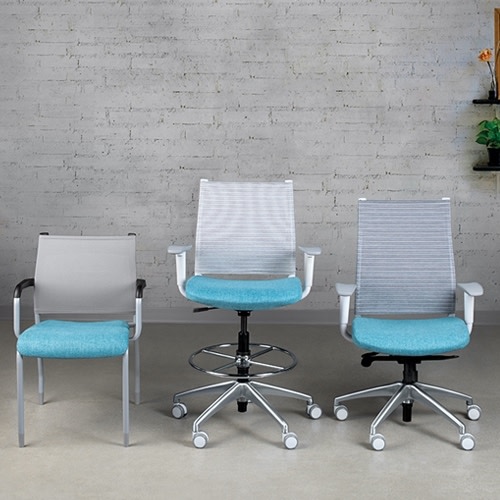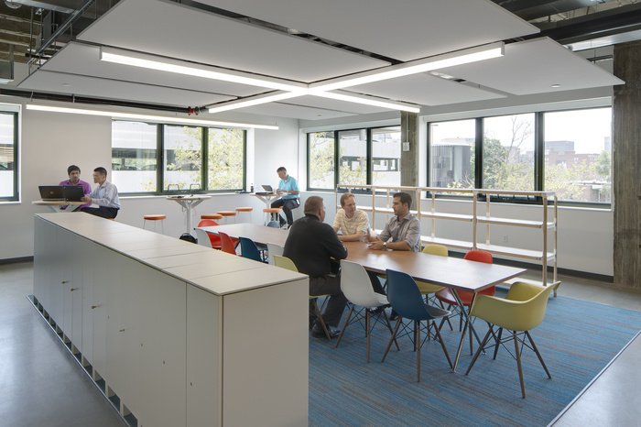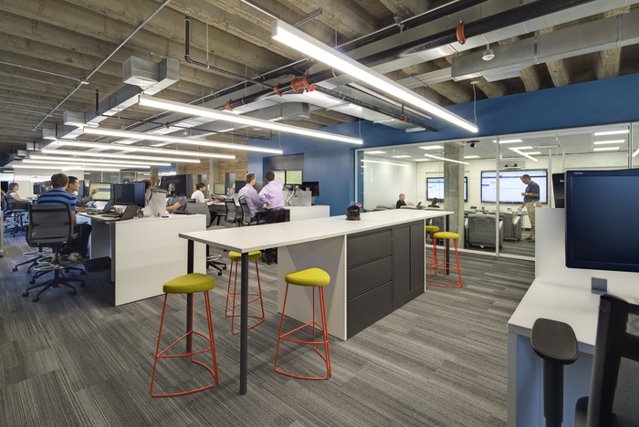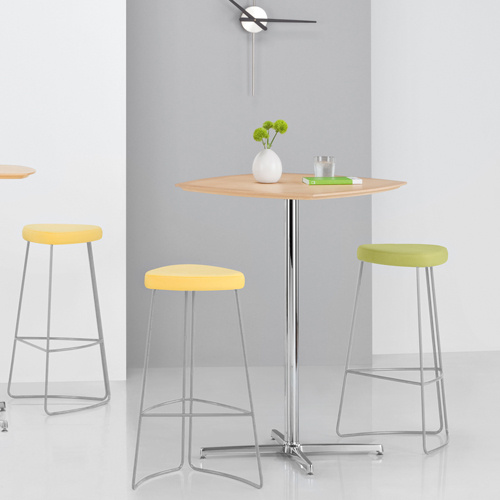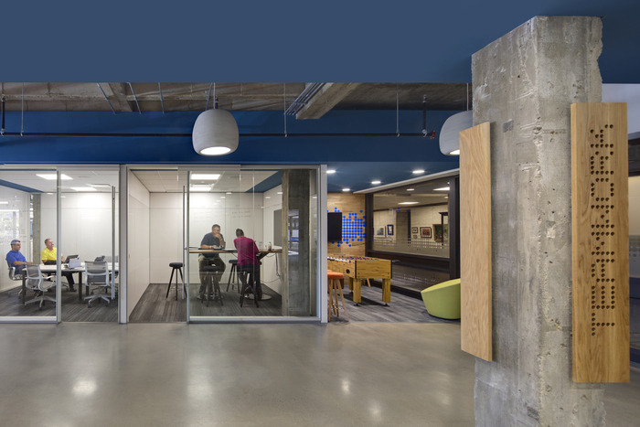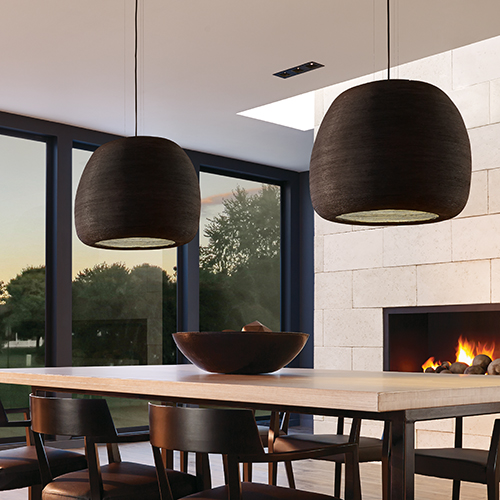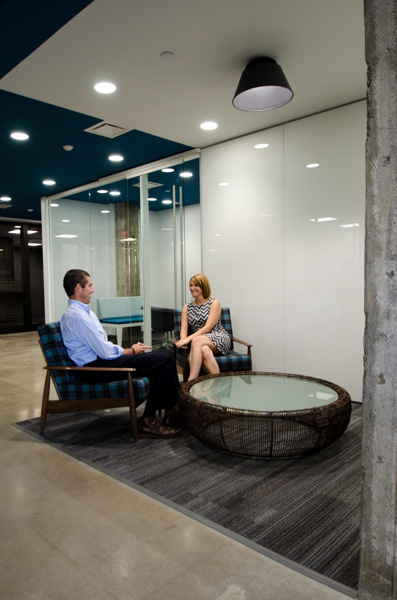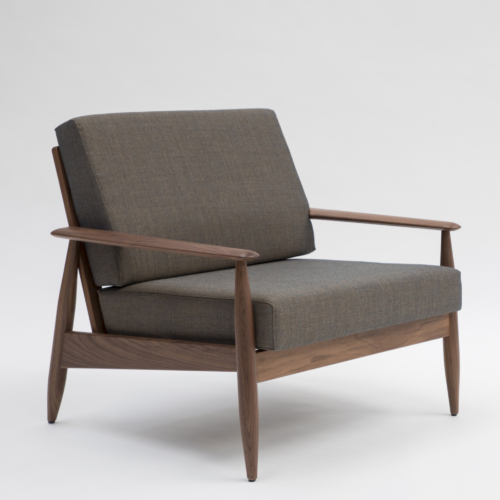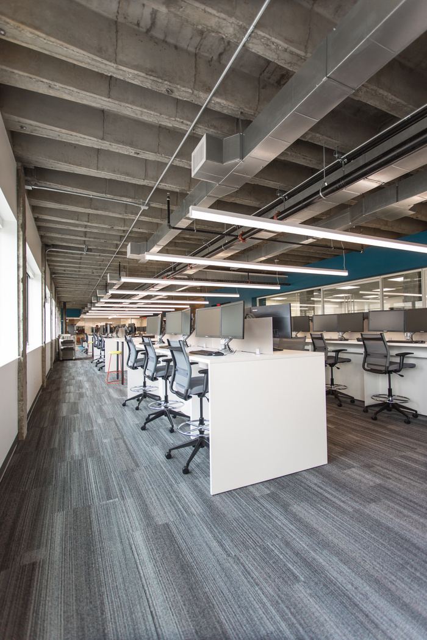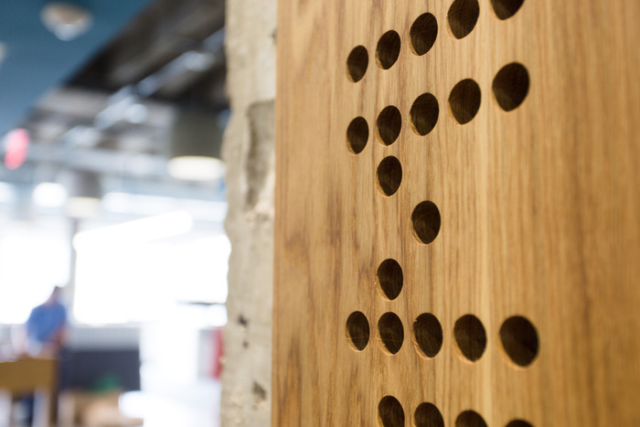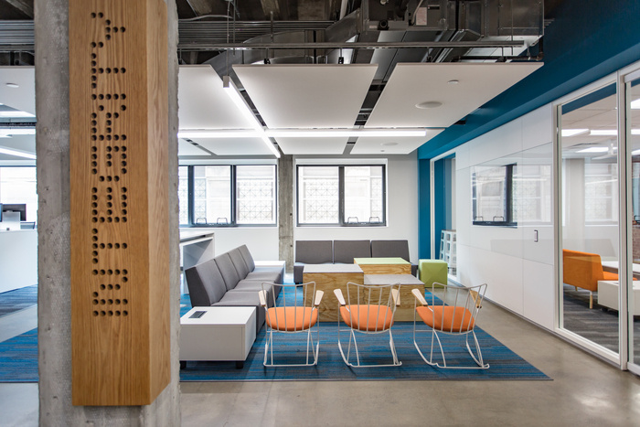
Motorists Mutual Insurance Group – Columbus Offices
WSA Studio has recently completed the design of a new office space for Motorists Mutual Insurance Group located in Columbus, Ohio.
As a regional insurance company, Motorists Mutual Insurance Group has maintained success and profitability, but they realized that employees within the organization were quickly aging. The average age for an employee is 56. Over 65% of their workforce is planning to retire over the next ten years. Younger, millennial candidates interested in employment within the industry were choosing competitors. Many cited the Motorists’ workplace culture as a top concern when evaluating their employment. The CEO took action. Through collaboration with leaders in the organization, Motorists executives set off on a journey to re-envision their workplace: the 2021 Vision.
Shortly after releasing their vision, WSA Studio joined leadership and facilitated a process which revealed the vision. A new workplace model was conceived. The design transformed the concept of “office” from a personal cubicle to the campus as a whole. Employees and visitors were invited to participate in a collective workplace where each person serves a vital role in the entire enterprise, not just their department. Five initiatives support the concept:
- Workers report to campus where no individual workplace is assigned. They work virtually. Some mornings they report to a team space; other mornings they grab a monitor and docking station for focused work.
- A variety of workplace typologies comfortably exist within a compact area. The architects worked diligently to allow a range of settings to be defined through subtle architecture.
- Density is key to collaborative process and the planning ensures density. Occupants are assigned under 120 GSF per person, less than 1/3 of the IFMA recommended space standard for equivalent workplaces.
- Privacy is accommodated through the adjacency of private enclaves where associates may conduct business demanding acoustical or physical privacy.
- The design is authentic, raw, and unencumbered. Restraint was practiced to embrace the original bones of the building. Ceilings are exposed. Air, data, and electrical delivery systems were designed with great care. These elements contribute greatly to the definition of open work areas.
Design: WSA Studio
Photography: Brad Feinknopf, Timothy Hawk, Kate Horgan
