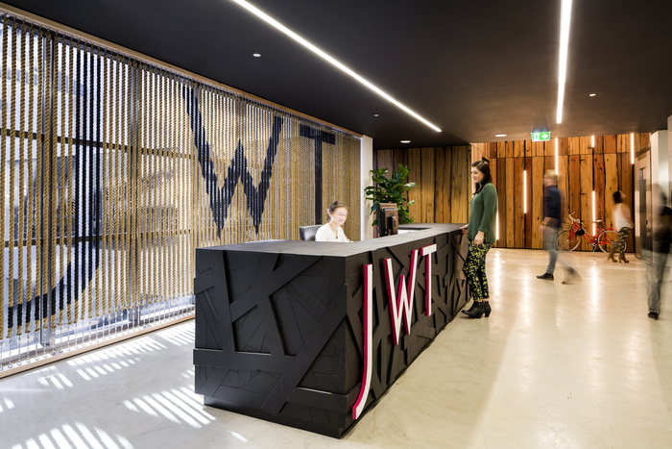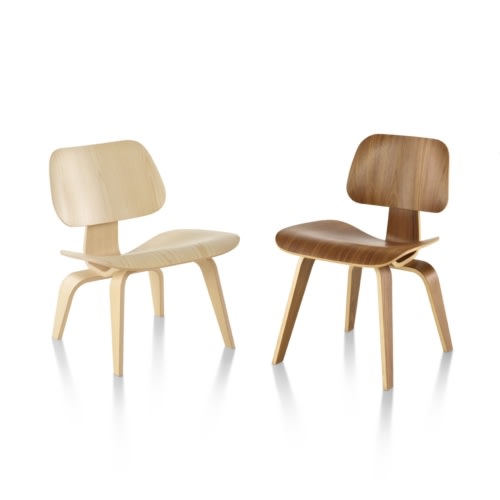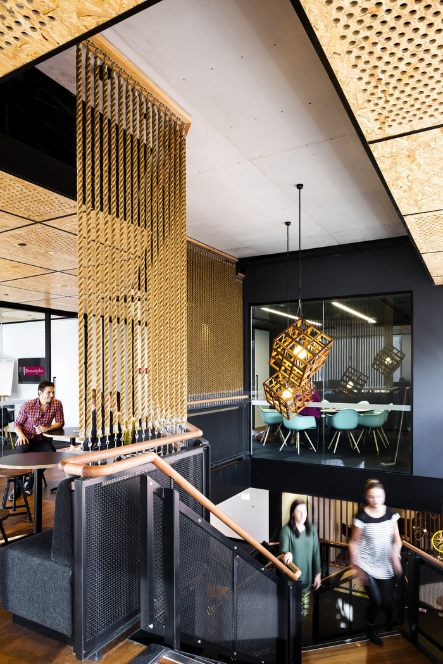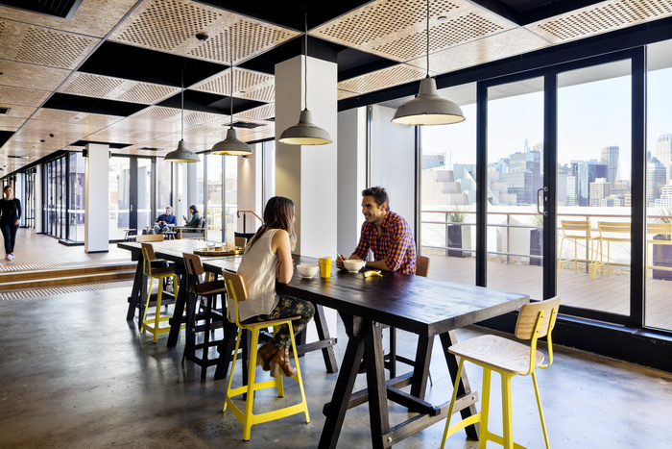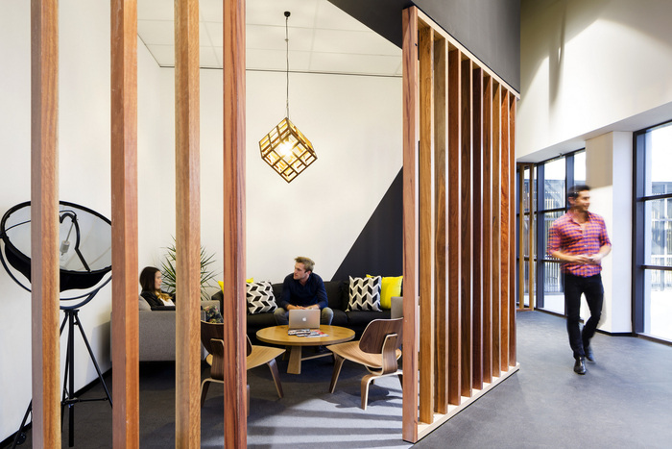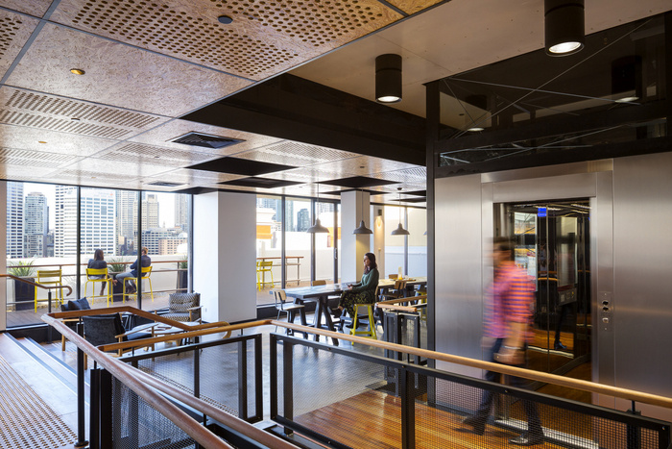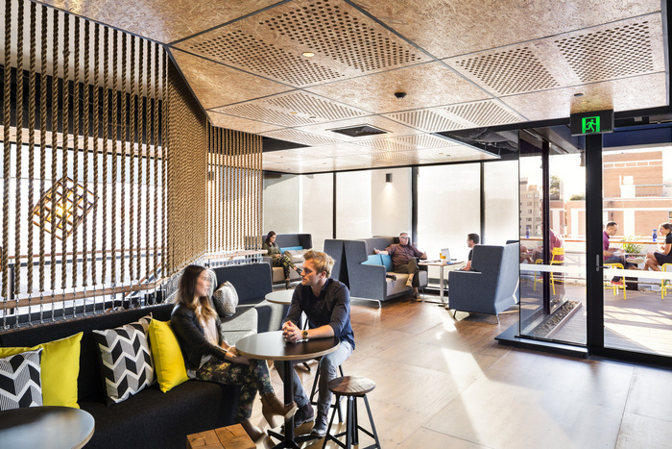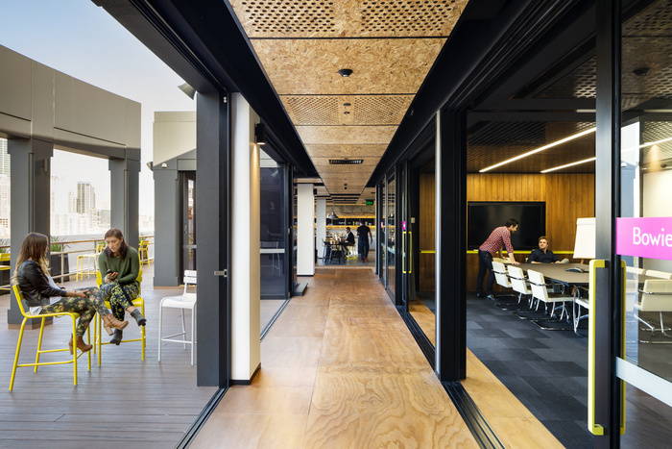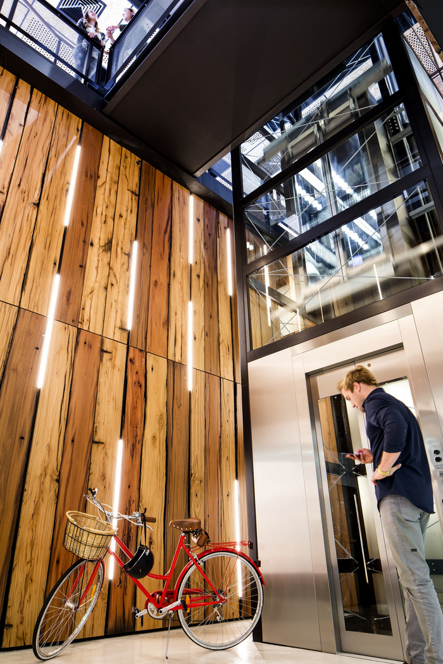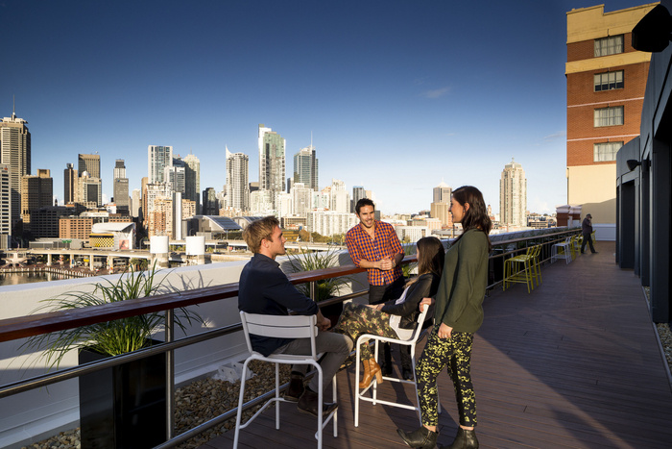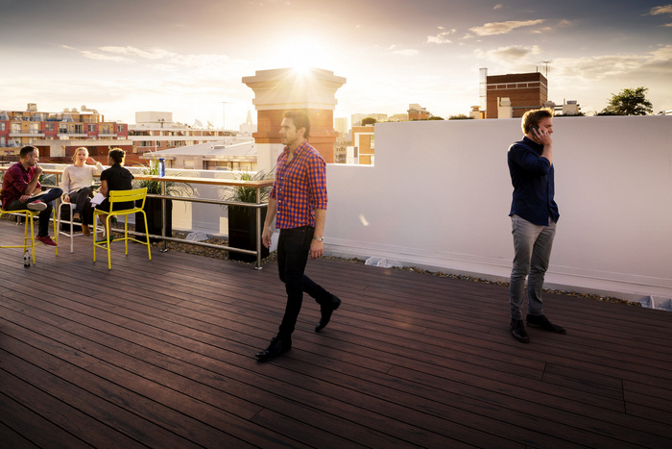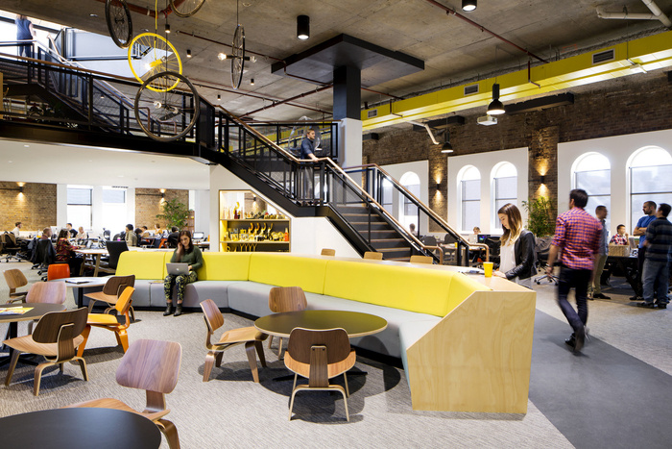
JWT – Sydney Headquarters
Geyer has designed the new office space of global advertising company JWT which is located in Sydney, Australia.
JWT wanted a workspace to rebirth them; to excite their staff and clients, enhance collaboration and enable accidental meetings to align with JWT’s new reenergized headspace.
The new 1,400sqm Sydney office marries brand and building rebirth. On Sydney’s CBD fringe, the emergent workplace supports the recent global rebranding and celebrates JWT’s local presence with a fresh face – a unique, dynamic space.
Located within a heritage woolstore conversion in Pyrmont, the site originally offered no more than a standard office space with a heritage exterior. JWT’s brief called for an industrial aesthetic. Geyer was to use the challenging site to create a unique, unforgettable client experience. To achieve this, Geyer investigated the building’s potential which led to the discovery of a triple height void hidden above the ceiling grid. This allowed Geyer to insert an interconnecting stair and mezzanine level within that space. This acts as a visual and physical connector and focus of the main interaction zones.
‘To be the Antidote to Indifference’ – this is JWT’s working mantra. Their belief – Indifference is the greatest danger to creativity and their own work. The overarching design concept expands on this philosophy providing an engaging, eclectic and interactive reconfigurable space that conforms, flexes and embraces agile working. An antidote to standard work.
The design – the workspace has been provided to suit headspace in this often frenetic industry. A diversity of work settings provides choice, emphasising opportunity for interaction balanced by quiet nooks.
Geyer’s design exemplifies sustainable and biophylic design principles, enshrining the creation of a comfortable workplace that supports wellbeing and balance. Large gallery windows flood the working floor with natural light, and access to this light has been maximised by opening up the majority of the floor to the full double height. A raw, natural and warm materials’ palette has been used to create the sense of comfort. The insertion of bi-fold doors to the upper floor, where an outdoor terrace is located, provides regular natural ventilation as well as enabling outdoor work, meetings or respite time.
Significant re-use of material was a hallmark of the design, which lowers the embodied energy of the fitout. Many large joinery elements including furniture, specialised equipment and timber elements from the old fitout were re-purposed in the new design. Staff were eased through the workplace change via a series of workshops and a ‘discovery day’ with Geyer, prior to relocation.
Design: Geyer
Photography: Luc Remond
