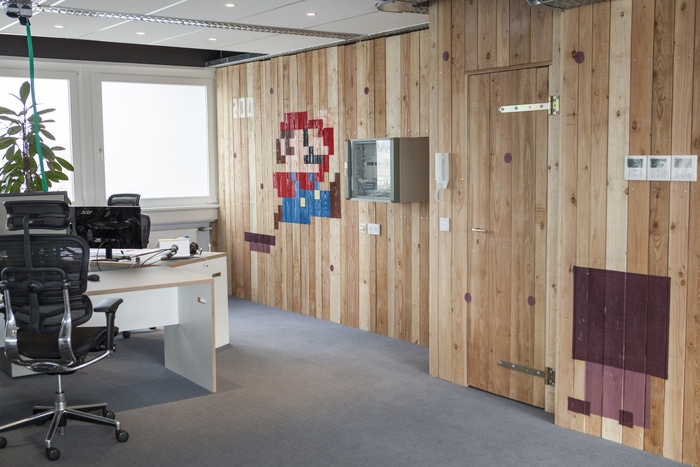
Adacor Hosting – Frankfurt Offices
Film set designer Uwe Radicke has recently created a new office design for Adacor Hosting located in Frankfurt, Germany.
The task was to design an exceptional working environment for the growing tech company. The conversion from ordinary office space took place in order to create floors, each representing a certain motto.
They became a manifest to destroy the monotony of daytoday office life in the company’s Network Operation Center that is located in Offenbach overlooking the river Main and the cityscape of Frankfurt, Germany on the other side of the river.
In the beginning ral1021 started with a space resembling a basket ball field for the 6th floor. The glossy orange and green colored floor with the typical white lines marking the courts, are the key elements of the colorful design. As orange is mainly used for hallway sections green is for the offices which are separated by glass walls.
The nearby Frankfurt Airport inspired the next project. The design of the 7th floor plays with looks of an airbase. The grey hallways are styled like runways. Each office’s glass wall wears idioms used by air Traffic Controllers to give a high tech approach to the whole working situation. Smaller meeting rooms are included in order to give room for project meetings without disturbing the employees focused work.
The light blue shiny floor paired with dark blue walls and yellowgreen furniture and a steel grey reception desk dominate the first impressions visitor will have, leaving the elevator and entering the Network Operation Center.
Fake grass walls and lazy couches have been fitted in the multipurpose recreational area. Escaping the screen centric work this is a place for a chill out, which also can be used for casual client meetings or relaxing after a work out in the ensuing sports room.
In spring 2015 another floor was opened. For the development department the whole interior design of the 5th floor is designed in an 8bitpixel videogame style. Super Mario graffitis are sprayed on construction fences and the grey carpet carries elements of computer game scenery. It is a perfect place to work, with a pinball machine in the middle of the large room.
Design: Uwe Radicke
Photography: Chris Kettner
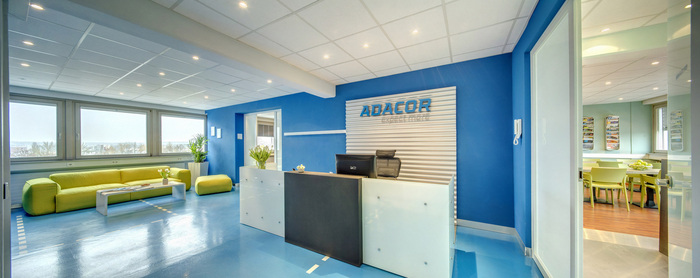
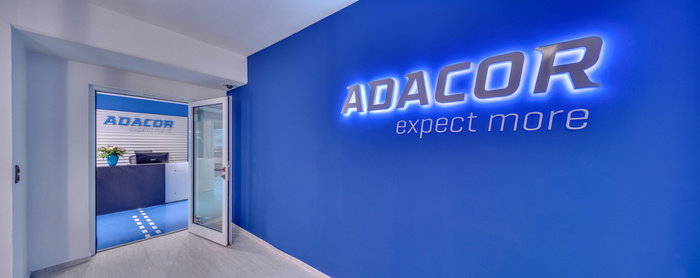
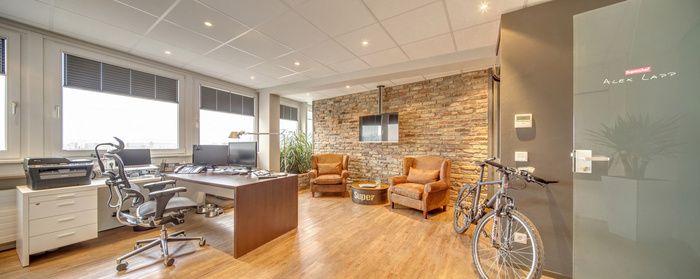
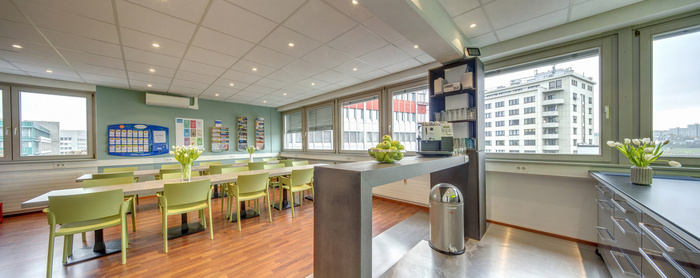
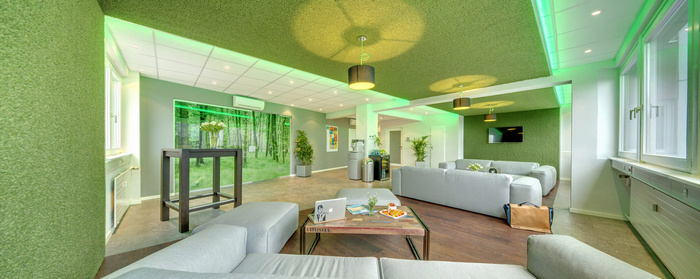
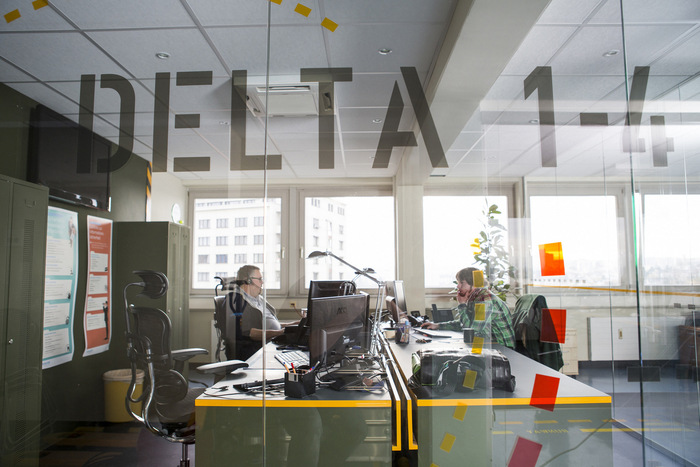
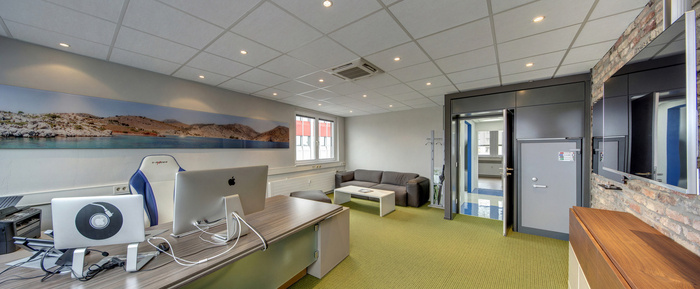
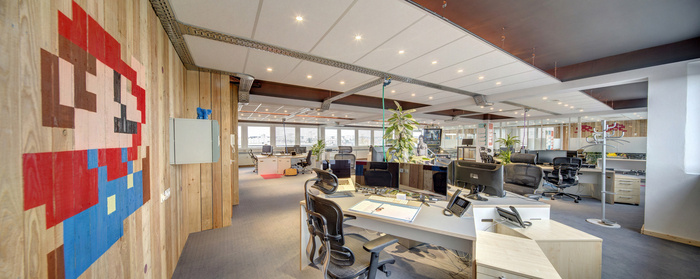
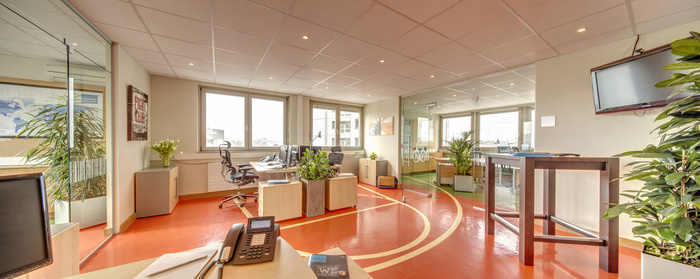
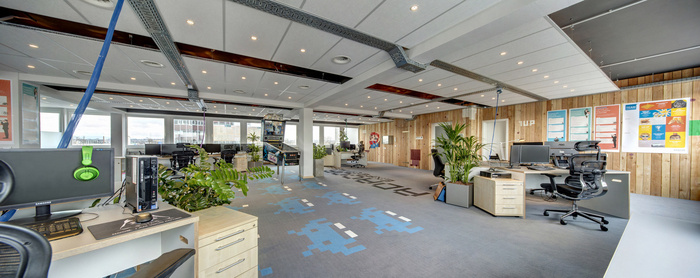
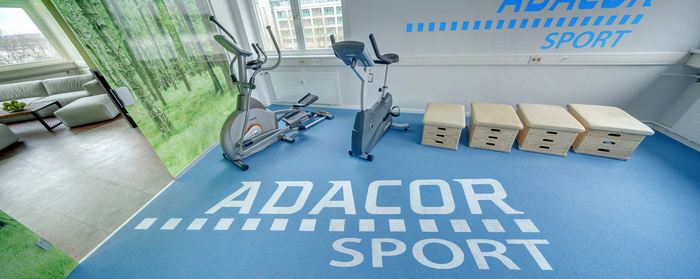
























Now editing content for LinkedIn.