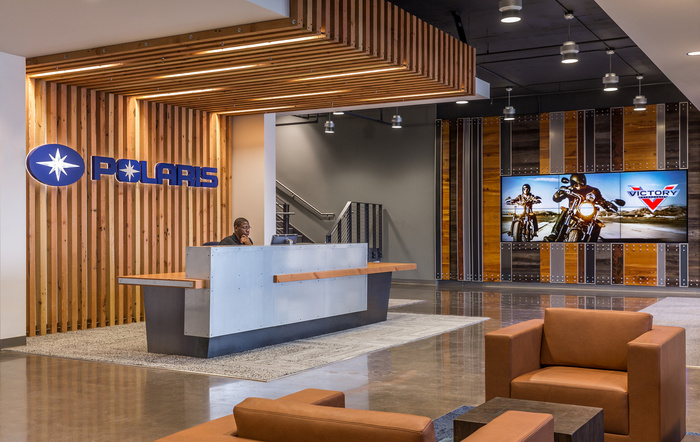
Polaris – Plymouth Offices
NELSON has designed the new offices of outdoor vehicle company Polaris located in Plymouth, Minnesota.
Recent exponential growth required Polaris to purchase and renovate a former 123,000 SF, three-story, multi-tenant office building in Plymouth, MN. The goal of the new site was to provide a stimulating work environment that would support and celebrate their energetic brand and culture by fostering teamwork and communication – critical to attracting and retaining top talent.
Deviating from a more traditional design aesthetic, the new space is simple yet reflective of the environments that Polaris products typically navigate, borrowing cues from the outdoor terrain. The design reinforces the conviction that teammates are most happy and creative in environments that promote positive emotions – of both the culture and the product. The program was inclusive of the reception/showroom, flexible conference/training center, the “Trailhead” café, and two and a half floors of flexible workplace rich with collaborative branded zones that speak universally to the Polaris brand.
Reclaimed wood, sleek metals, “pebble” inspired carpet, and unpolished concrete were used repetitively throughout the design to evoke the feeling of riding along a favorite ATV trail for both employees and visitors alike. Within the reception/showroom area, large in-motion graphics are embedded within custom wood and metal vertical walls reminiscent of structures where the Polaris products are actually stored.
These same vertical walls also create a dramatic back-drop for the display of actual products in order to entice guests and teammates to “kick the tires” and truly experience their products.
Flanking the reception/showroom are large flexible training rooms, each entry branded with large graphic exterior references. The entire training center opens up to the reception to allow for large break-out zones and entertaining opportunities. Within the conference center, full height glass walls are clad with custom film topographical maps that depict favorite well-known trails found throughout the world where Polaris products can be put to the test. These topographical maps are common at all conference zones throughout providing inspiration and way-finding cues. Within the workplace, employees have access to multiple and diverse collaboration zones for formal and informal meetings or for the pure enjoyment of the fresh heath food options found within the “Trailhead Café.” The open office was strategically designed to provide ample access to natural daylight and views via created circulation paths and room placement. The abundance of light coupled the majority of low horizon workstations and minimized private offices creates an open and airy feel throughout.
With this new dynamic workplace, the Polaris Team and their guests can fully interact and experience Polaris’ outdoors focused lifestyle and culture.
Design: NELSON
Photography: Paul Crosby
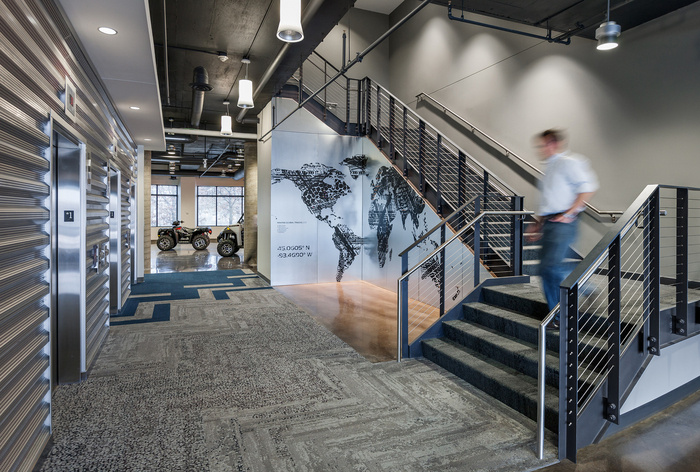
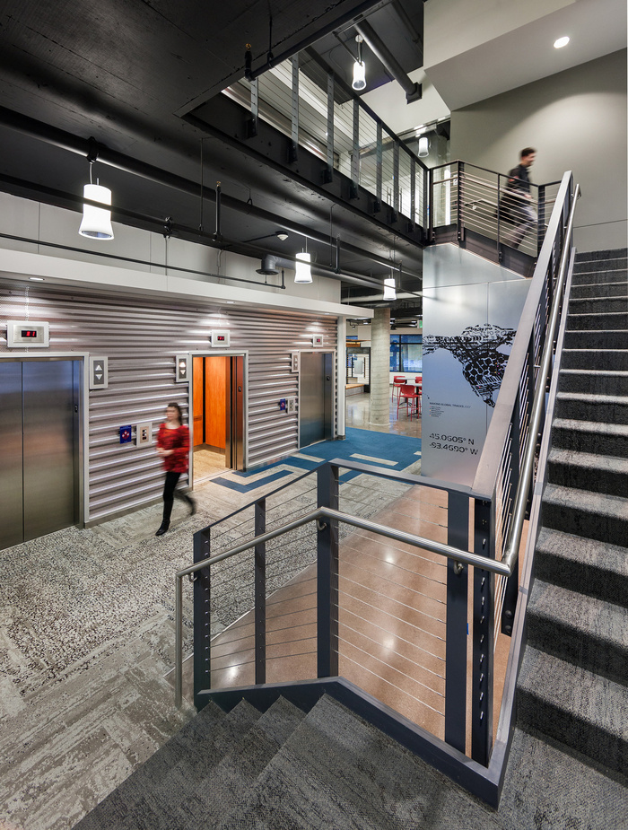
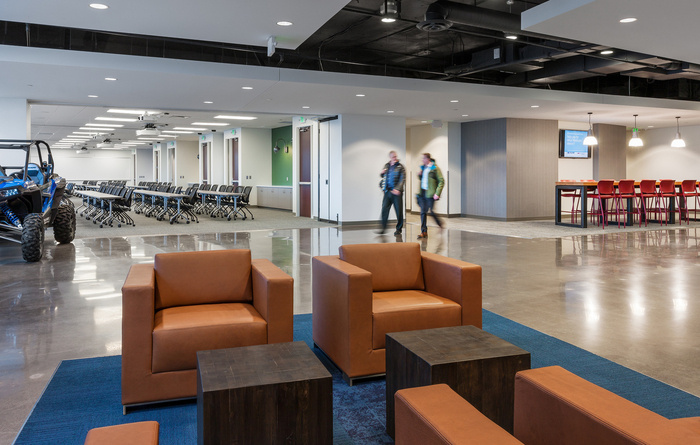
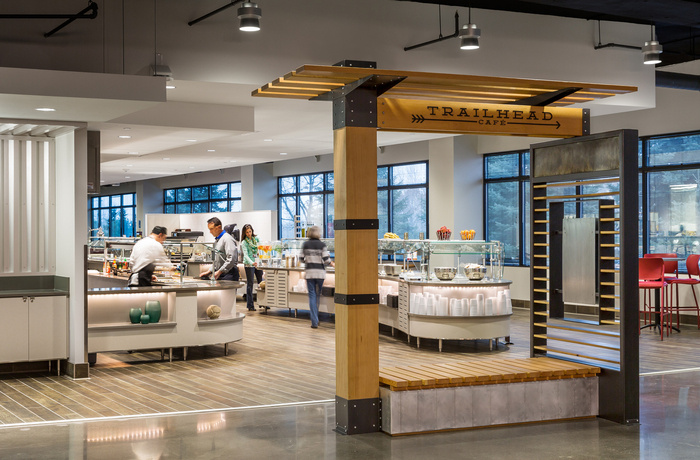
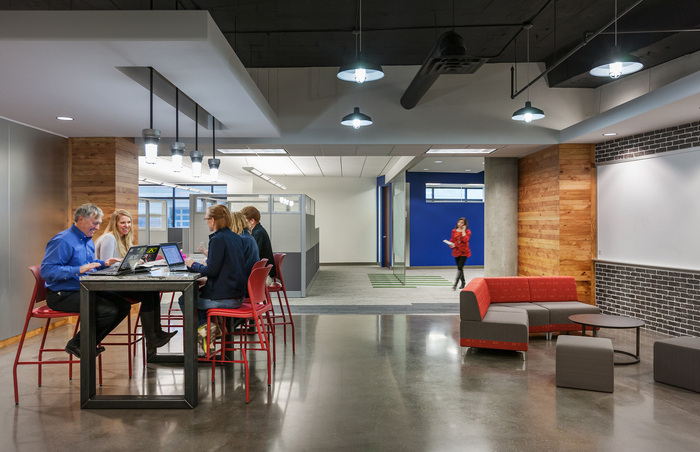
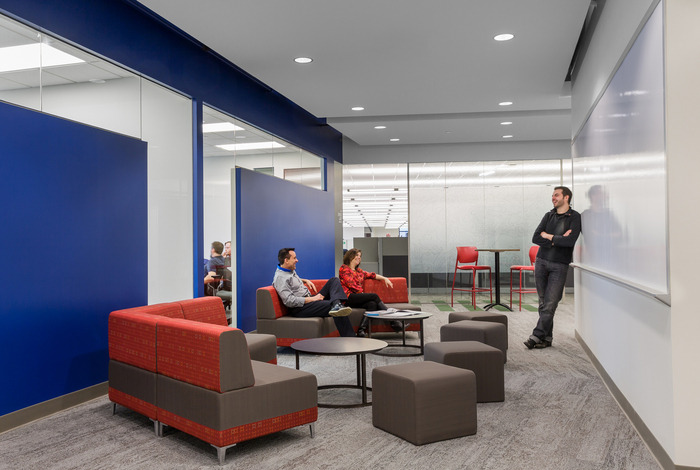
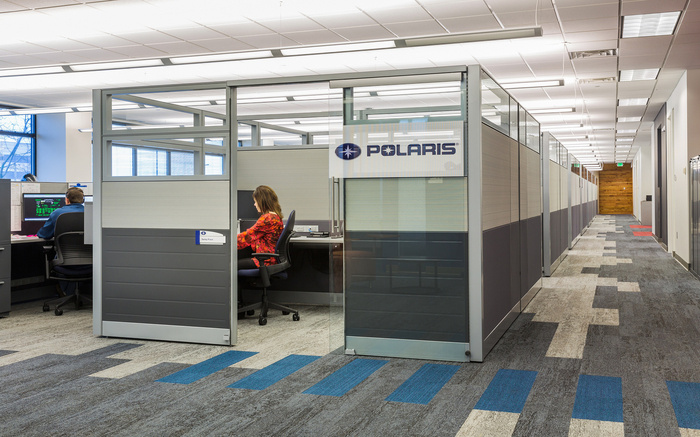
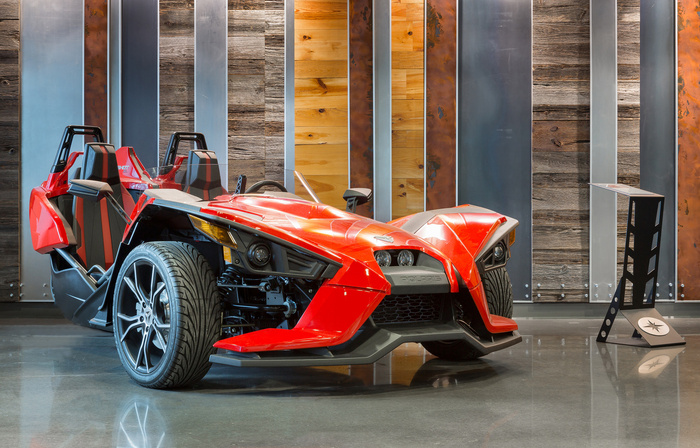
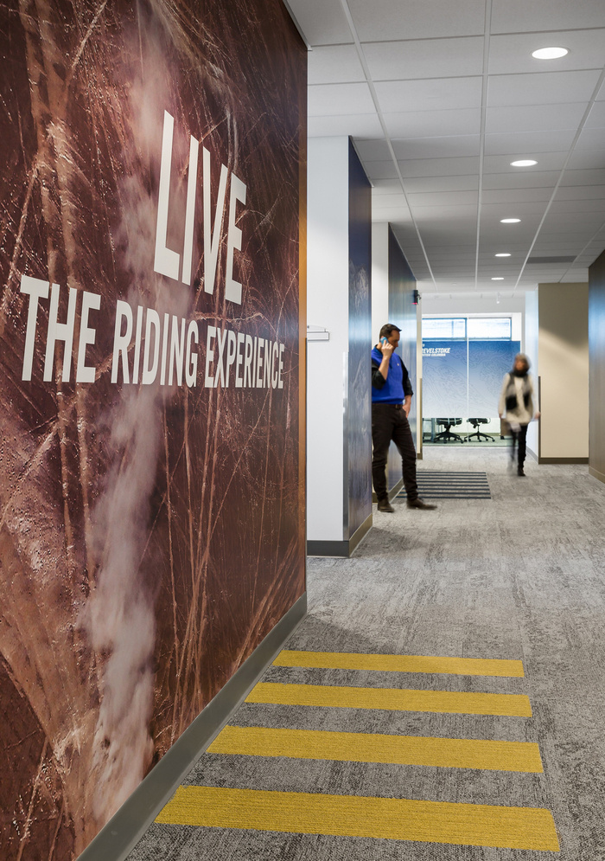
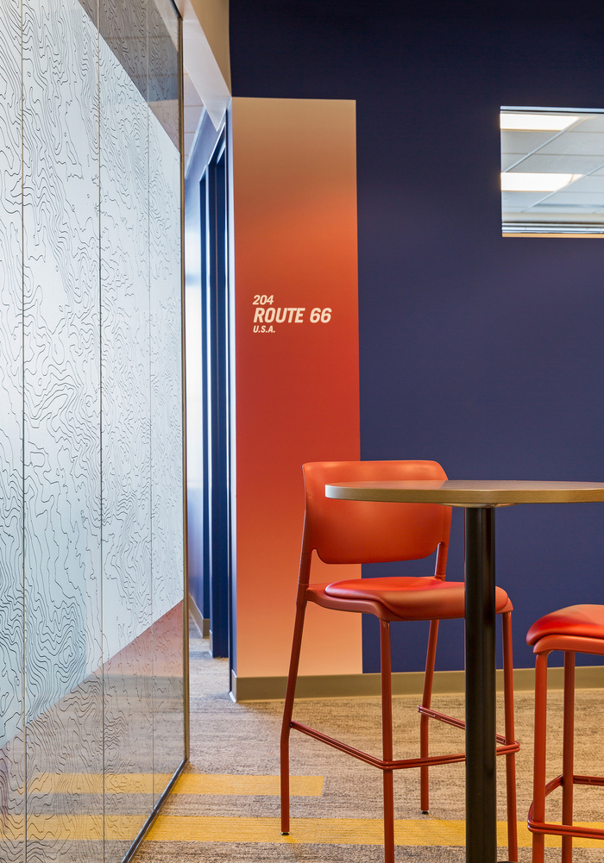
























Now editing content for LinkedIn.