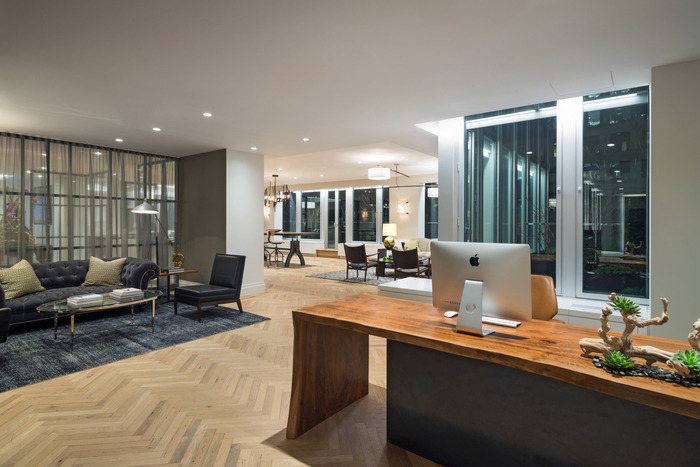
Marshall Wace – New York City Offices
Ted Moudis Associates has designed the new offices of wealth management firm Marshall Wace located in New York City.
Marshall Wace LLP, a London-based private wealth management fund with three office locations worldwide, has relocated its Greenwich, Connecticut office to New York City. The new office occupies a 10,000+ square foot floor of an office tower in Midtown Manhattan, a fast-paced change from the previous office’s lakefront space in suburban New England. Ted Moudis Associates designed the new space, which embodies the client’s desire for a more bustling atmosphere, while preserving the comfort of a more tranquil interior setting.
Going into this project, Marshall Wace wanted to eschew a traditional office environment, in favor of a more hospitable, collaborative, and residential (relaxed) ambiance. Among the main priorities in creating an environment for employees to feel at home were an open space plan and access to natural light. Natural light flows through the space’s ample windows and warms the interior of the office. A key feature is a stunning outdoor terrace spanning nearly 360 degrees around the office. Coupled with the open space plan, a view of the landscaped terrace helps facilitate an outdoorsy feel to the space. Earthy tones and subdued colors provide a peaceful touch, while preserving the sophisticated and professional environment of a financial firm.
Marshall Wace wanted to leave original structural elements of the building visible in the final design. Because the building itself did not allow this, the TMA team designed the floor with poured concrete in order to give the illusion of an exposed structural element. The wood slab and most of the design features were sourced and custom ordered to adhere to the client’s vision. Additionally, all materials were reclaimed and recycled, keeping with the environmentally conscious nature of the project.
Unity between the New York and London offices was another important factor in the design. The client wanted a cohesive vision shared between the New York location and the corporate headquarters in London. To attain this, TMA integrated always-on camera technology into the design to allow the offices to communicate with one another at any point during the day. This also served to contribute to a friendly and collaborative environment between the offices despite the geographical distance.
Design: Ted Moudis Associates
Photography: Bjorg Magnea
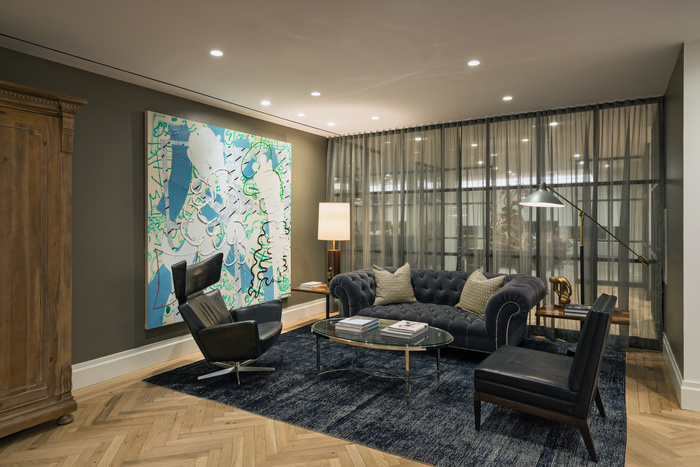
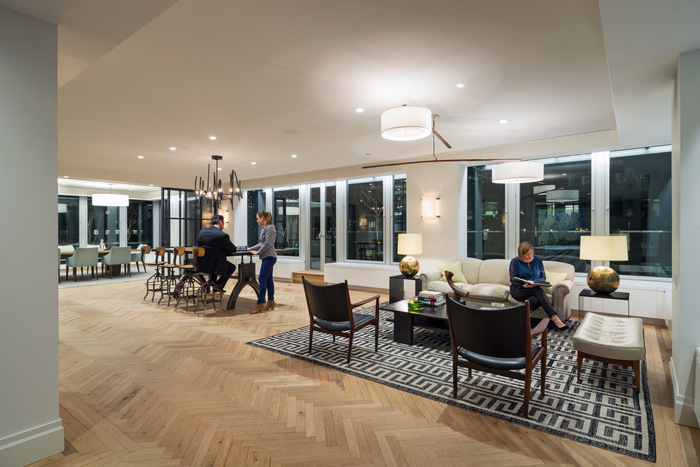
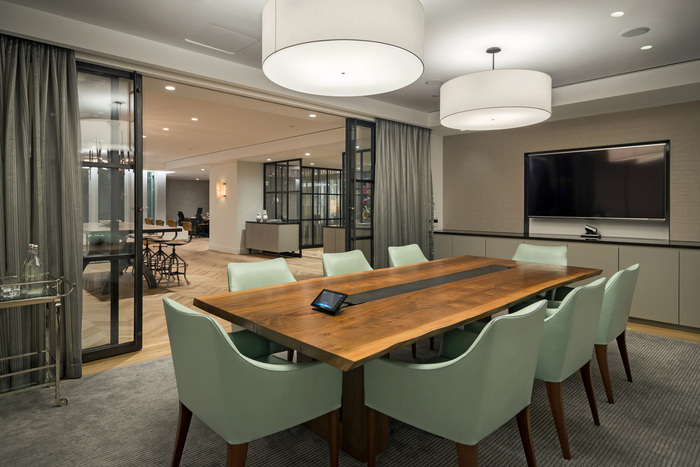
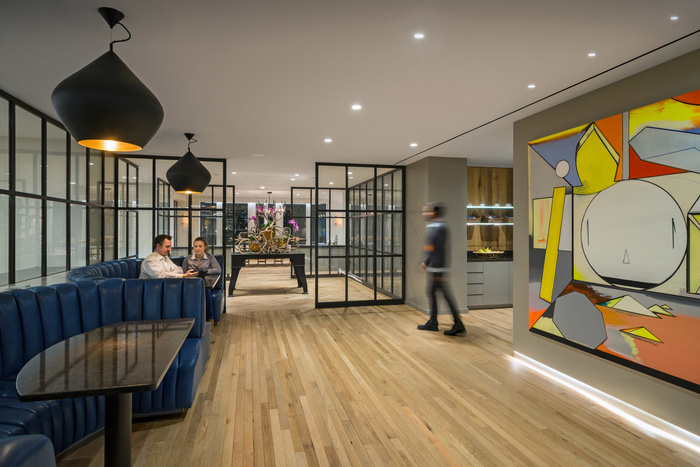
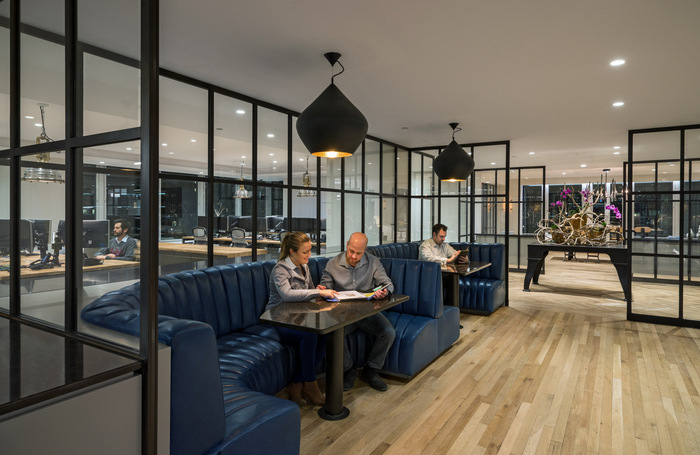
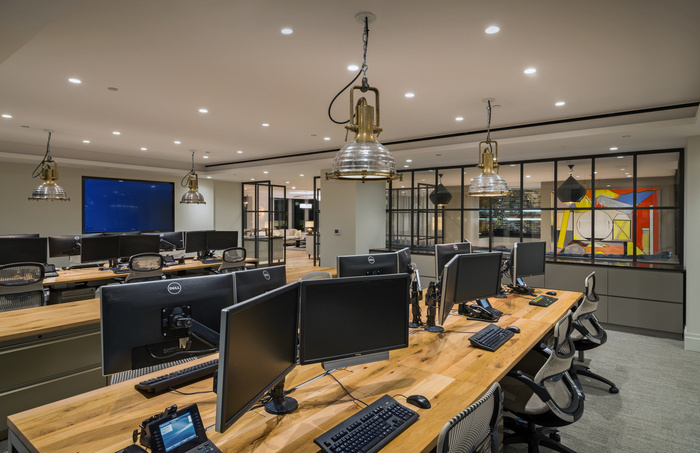
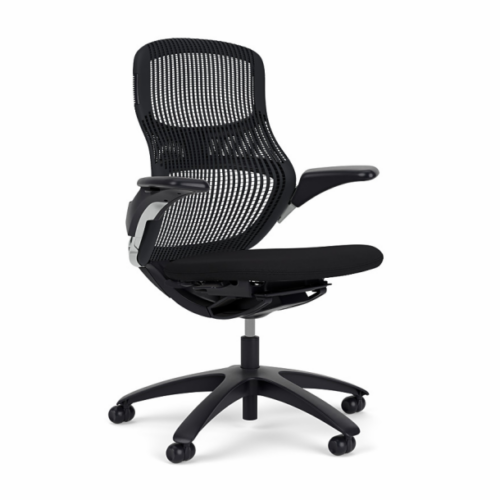
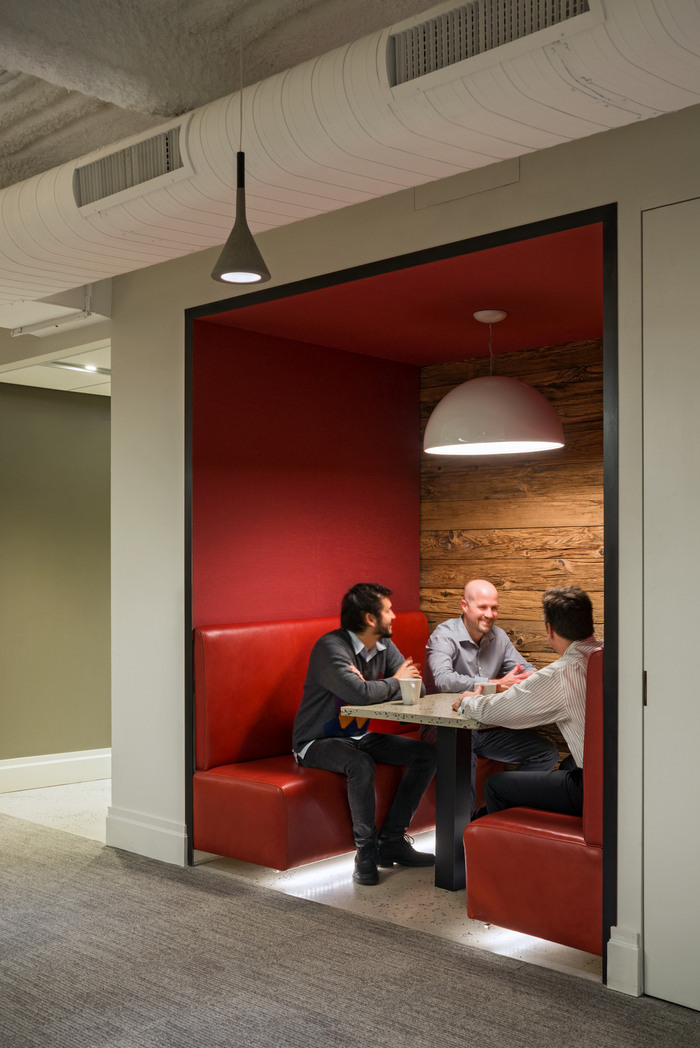
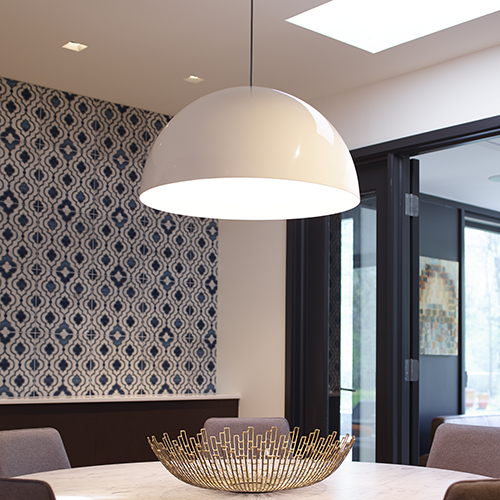
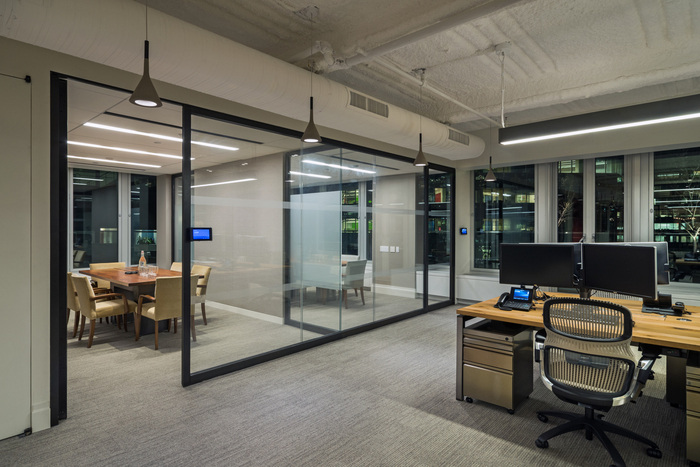
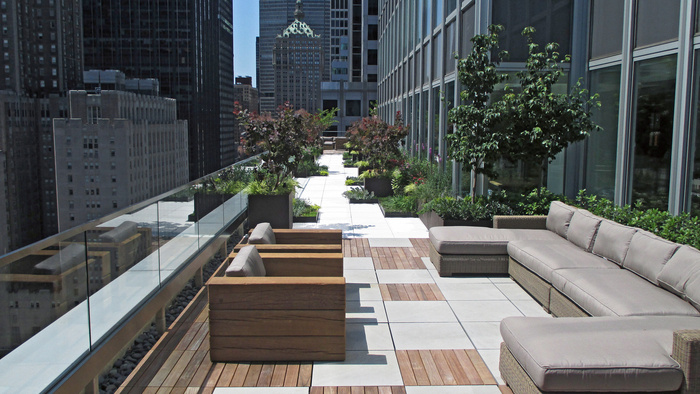
























Now editing content for LinkedIn.