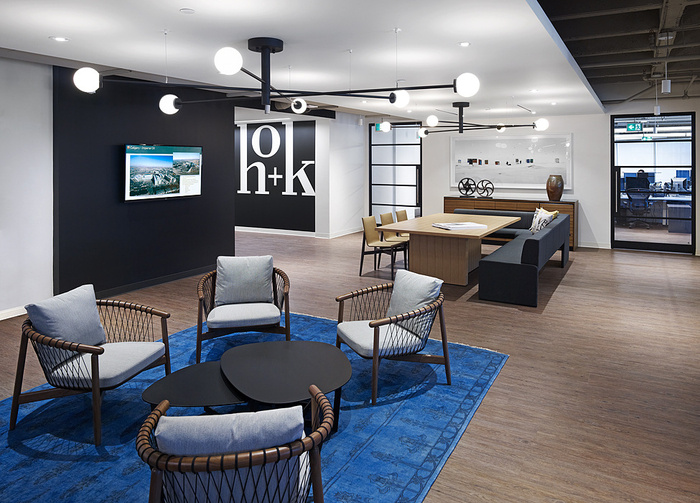
HOK – Toronto Offices
Global architecture and design firm HOK has designed a new office for their Toronto-based operations.
To meet ever-changing business demands, HOK’s Toronto office wanted to leverage their workplace as a technology enabled activity-based work environment that is flexible, fosters collaboration and integrates sustainability and well-being principles for attraction, retention and overall employee productivity. Their overarching goal was to be recognized as a forward thinking employer, providing a progressive workplace for high performance, creative team-based work.
Key decisions that contributed to their overall real estate realignment was to introduce smaller individual work-settings, increase collaboration spaces [1:1, people-to-seats], introduce agile work for 30 senior leaders, in-bed multi-functionality into all aspects of the office, and introduce a strict storage policy. These decisions reduced real estate, promoted activity based work, and allowed for greater investment in collaboration technology and tools.
The result is a branded, timeless professional workspace that is technologically advanced to provide employees a range of choices of work and collaboration settings, as well as the flexibility for changing team needs to achieve their creative business demands. Their progressive, high functioning technology enabled workplace is balanced with inspirational art, sculpture, natural light, 360 degree views and a hospitality aesthetic to make employees feel welcome and provide a environment for heightened collaboration, engagement and creativity.
Design: HOK
Photography: Richard Johnson
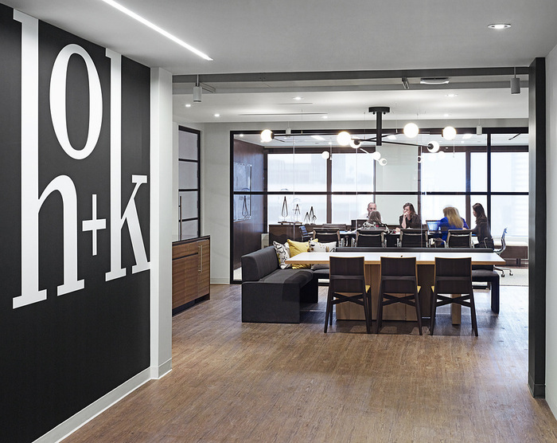
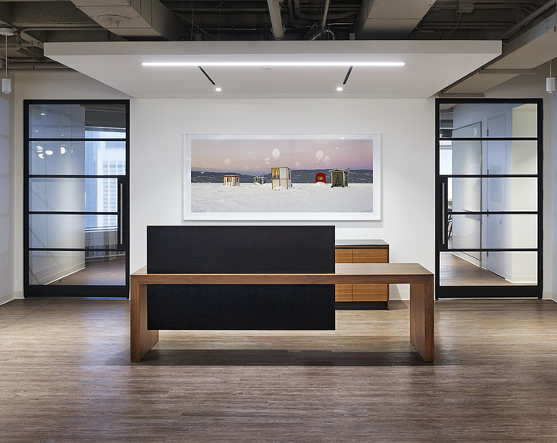
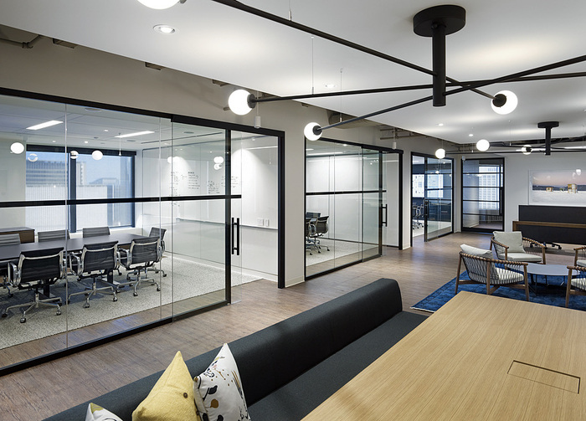
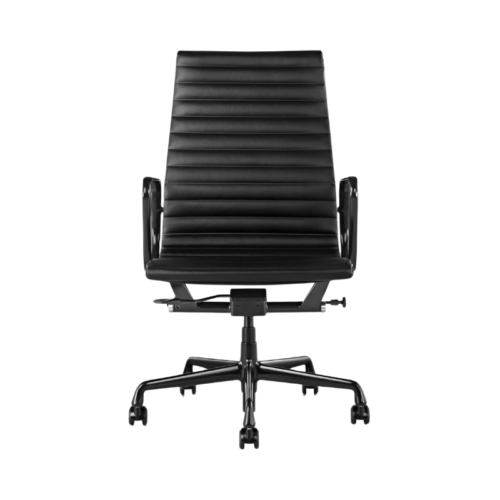

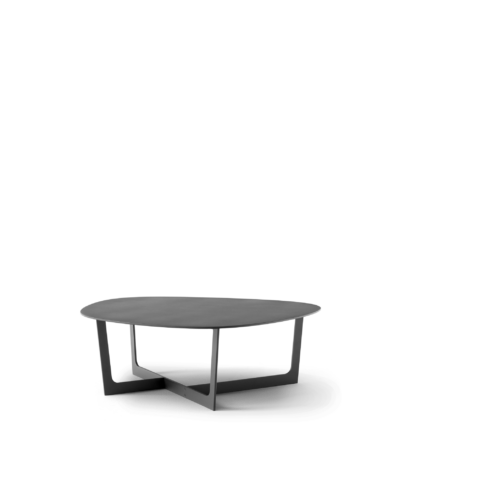
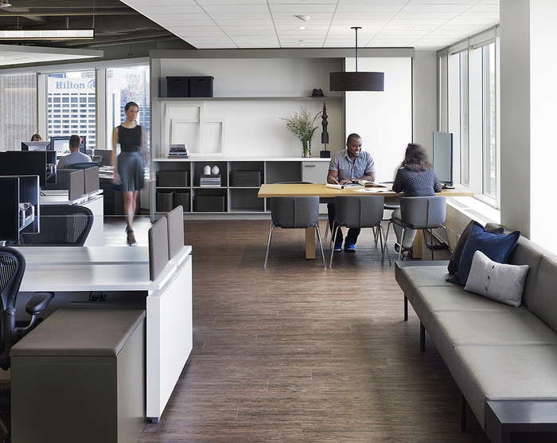
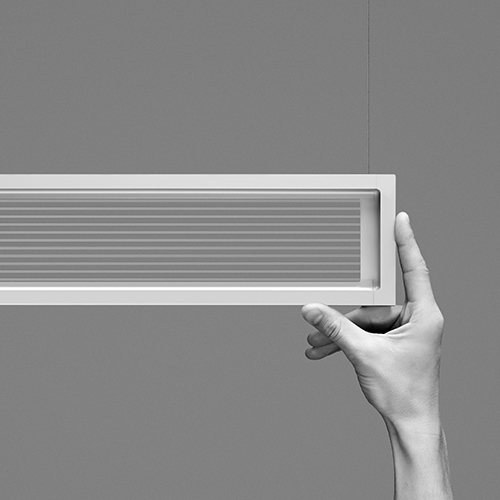

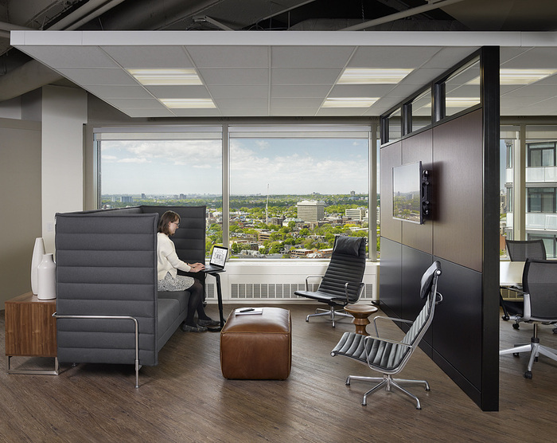

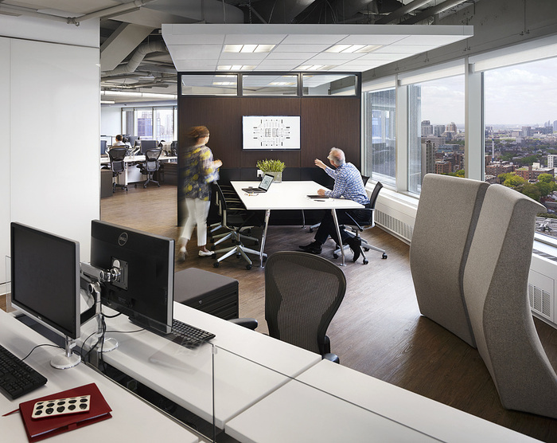
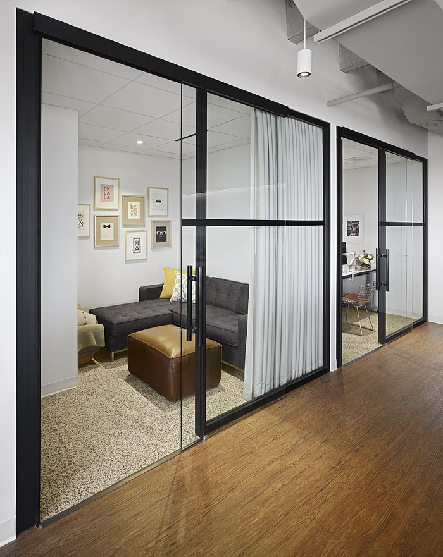
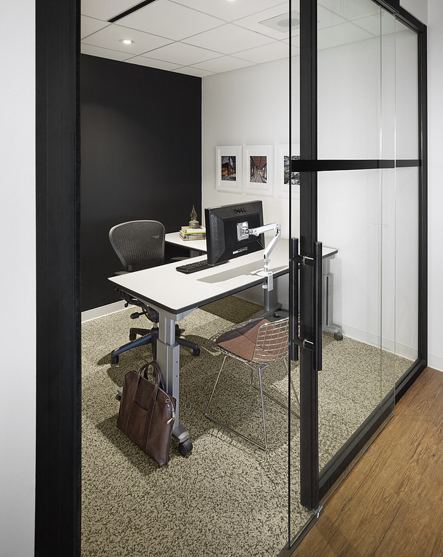
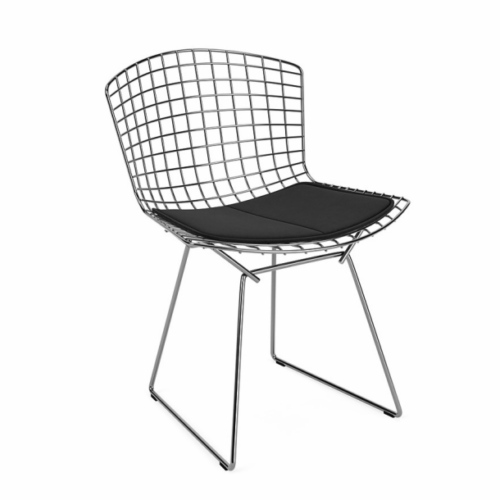
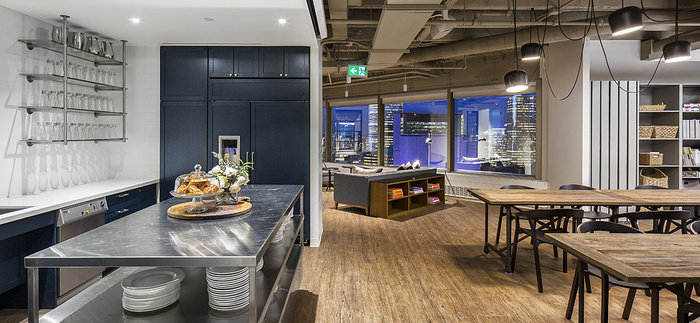
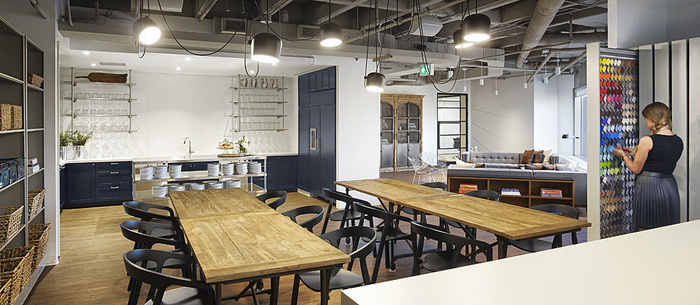
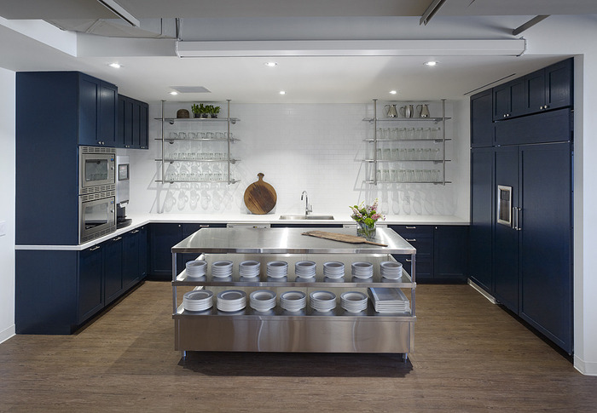
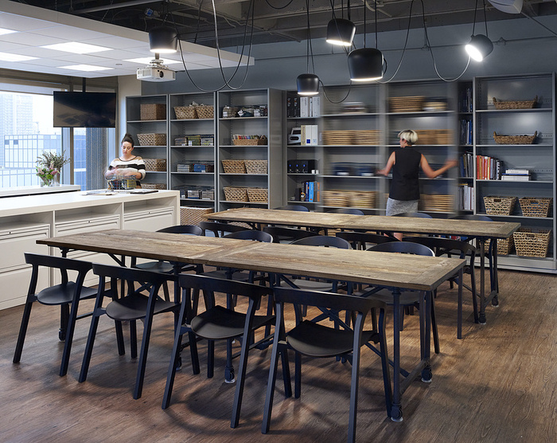
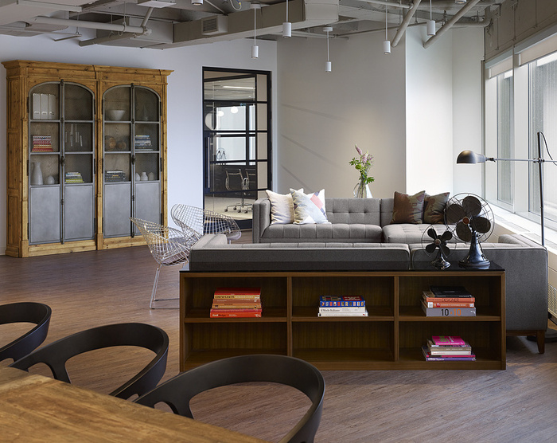
























Now editing content for LinkedIn.