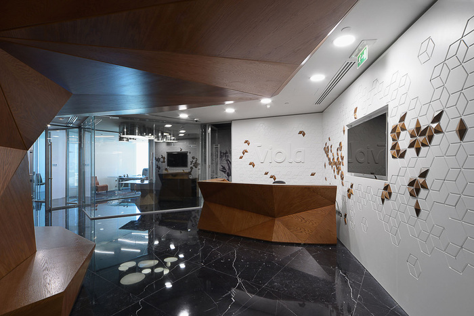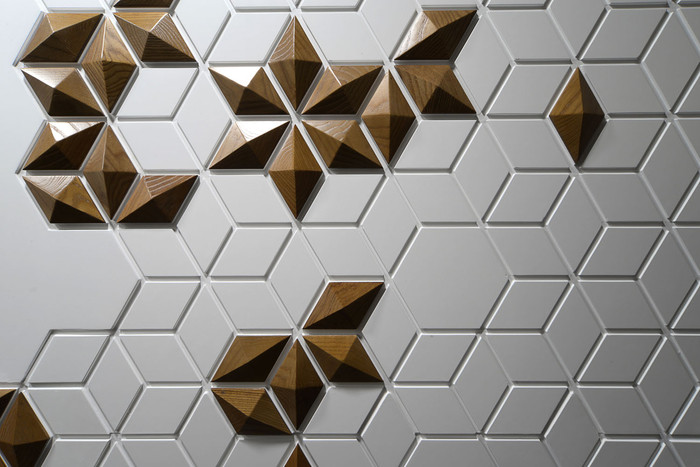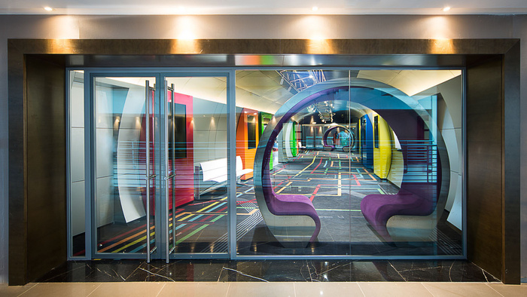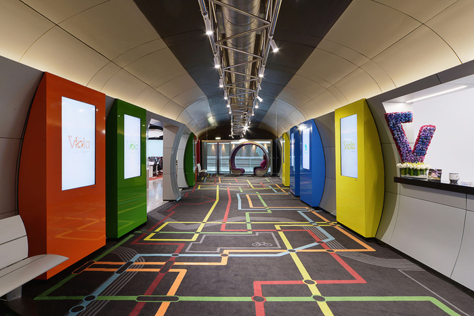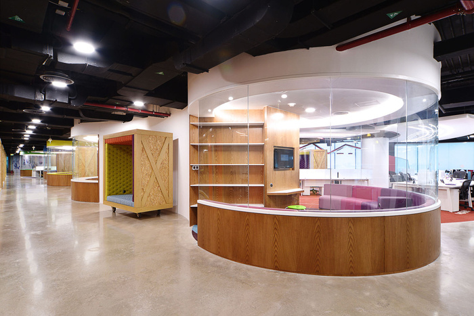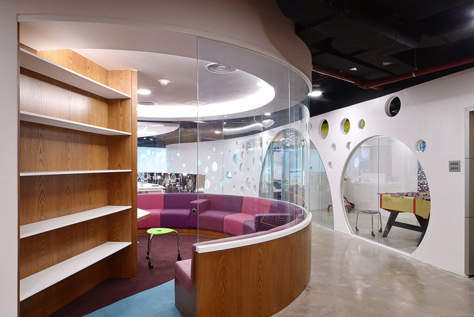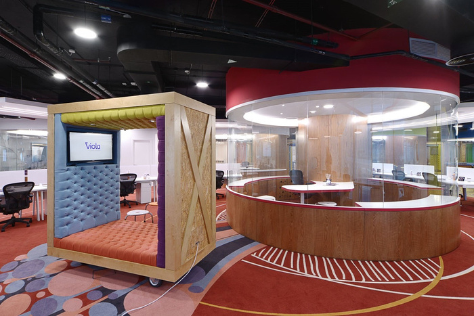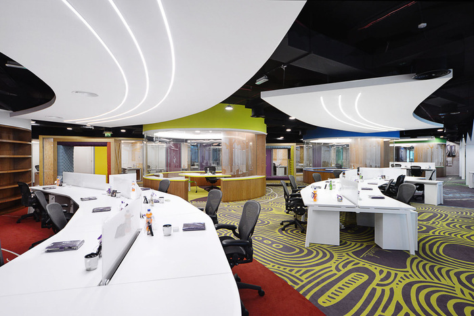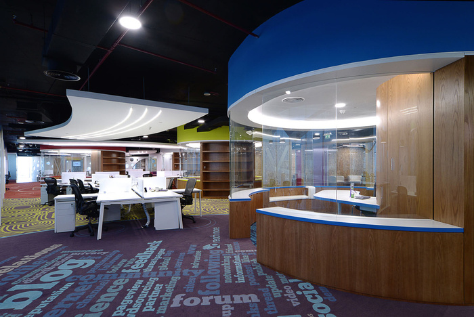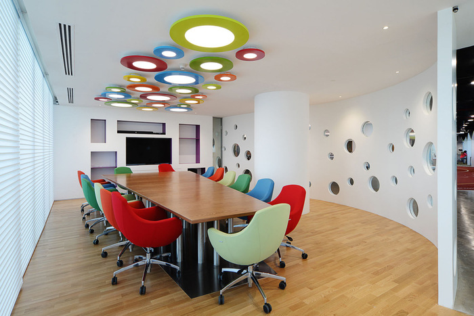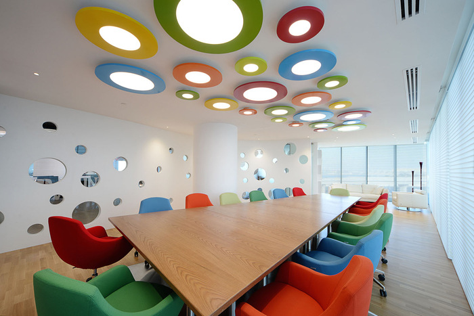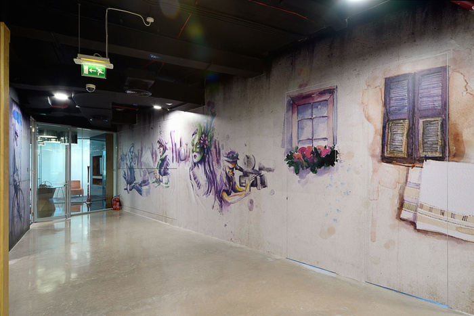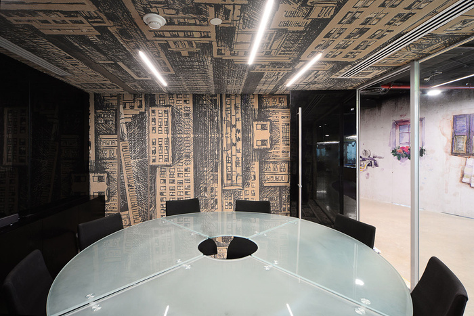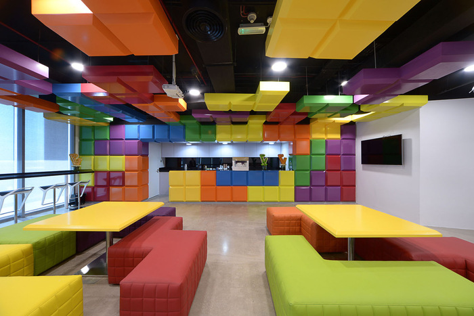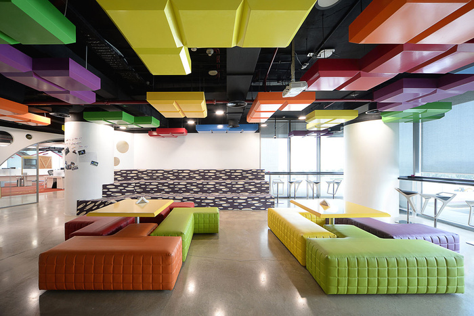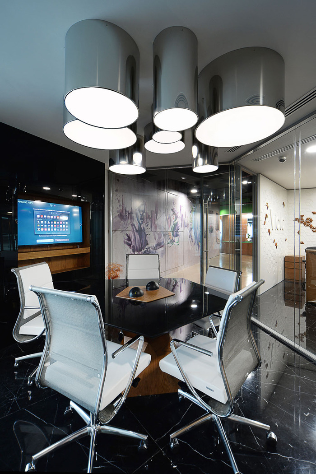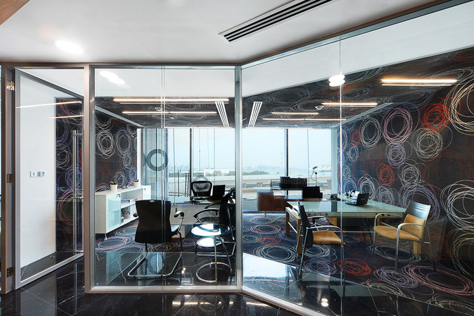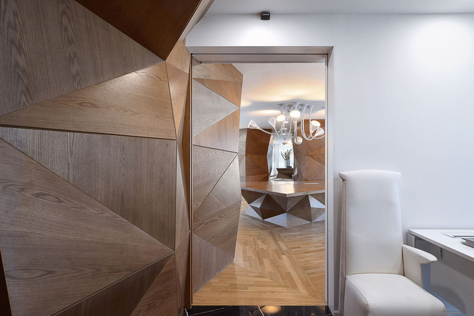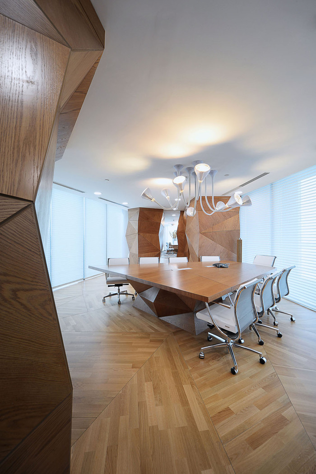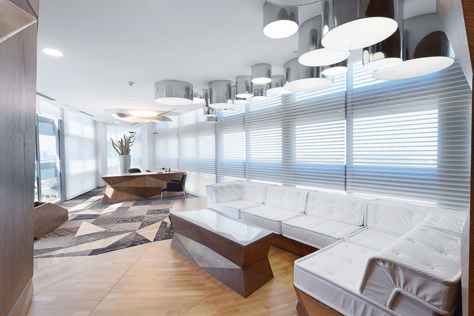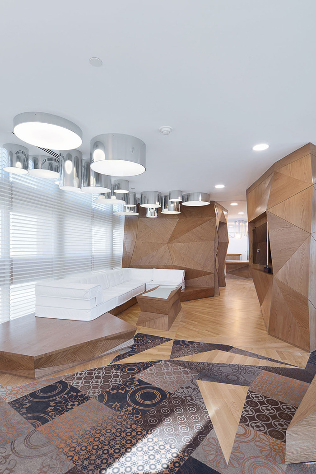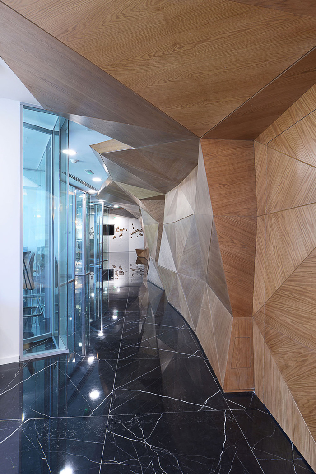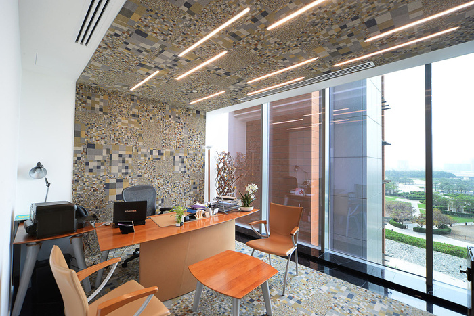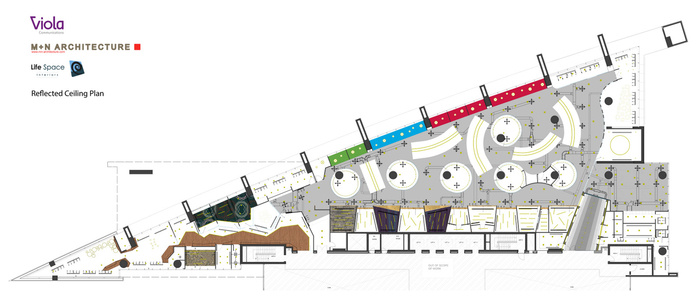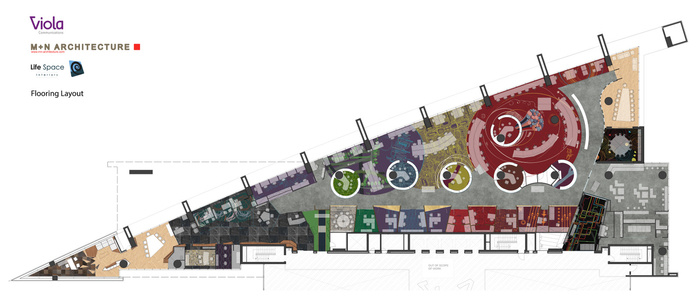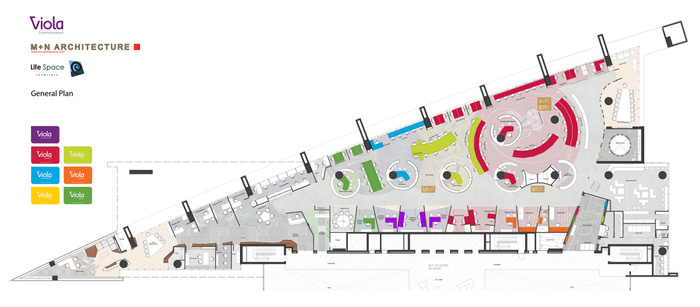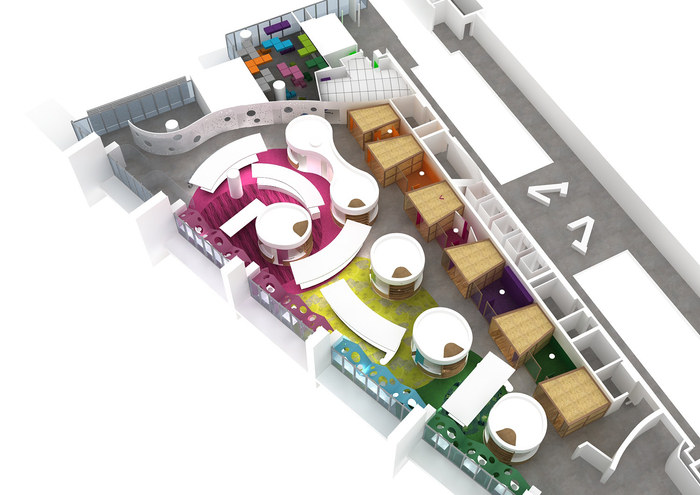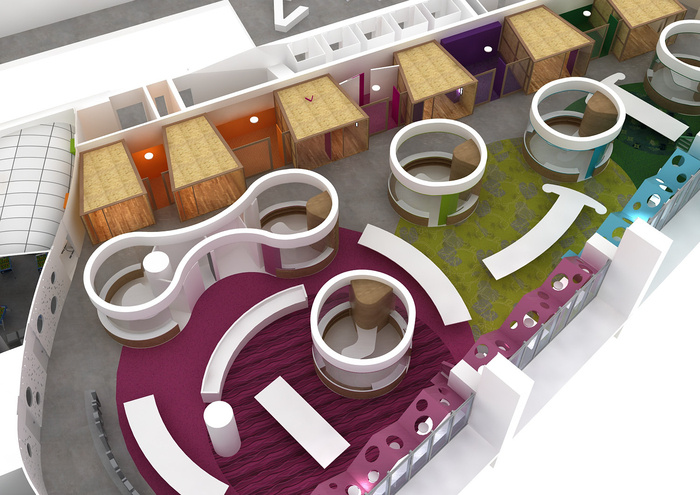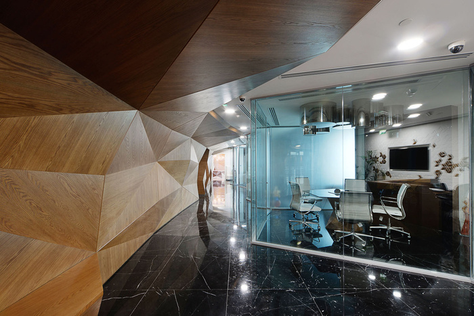
Viola Communications – Abu Dhabi Offices
M+N Architecture has developed a new office design for the new headquarters of the well-known company Viola Communications in twofour54, the media free zone of Abu Dhabi.
The project is located on the 4th floor of the twofour54 Park Rotana building and occupies the entire North wing. The design programme is very articulated and includes a mix of open and enclosed offices for around 120 employees (operative staff + directors) from five different business units, as well as three separate entrances and related receptions and waiting areas, a higher management section, several formal and informal meeting rooms, a large recreational area with attached kitchen able to accommodate all employees for corporate events and gatherings, two video editing studios, one voice recording studio, server room, pantry and storages.
The higher management area is visually striking, yet refined and elegant. Main materials are black marble and oak; a simple colour palette makes the spaces vibrant and gives visitors the feeling of entering the HQ of a high-profile, world-class company.
The operative area has a very creative and funky look, definitely something unique for Abu Dhabi. The main office is an open-space where all departments of Viola work together. The zoning is achieved with the use of “the Cylinders” and “the Boxes”. Cylinders are open pods containing creative directors’ offices, who have their own space, while being in direct contact with their teams. Boxes contain closed offices, recording studios and meeting rooms fully separated from the main open-space area. All teams can easily interact and work side-by-side, while maintaining their individual environment. Different colours are used to mark each department and carpets’ custom-made design also changes accordingly.
Several different themes are used to give a distinctive character to each space, always making sure all areas are blending nicely together and following the same design concept.
The main entrance is inspired by a metro station, where a customized carpet illustrating a colorful metro map connects visitors to introductory screen-boards with engaging presentations of the five departments of Viola (for visitors, entering the office is like starting a journey through creativity).
The recreational area takes shape from the reinterpretation of the world-famous Tetris, an icon of 80’s videogaming industry and its bright VGA colours.
The board meeting room is characterized by a swiss-cheese-like enclosure and matching custom-made light fittings; such openings in the partition allow for the correct amount of openness without compromising on the necessary privacy.
In the second largest meeting room, an irreverent meeting table with swinging chairs brings all meeting attendees back to their childhood and surely is a “must try” attraction for the new HQ, making it very easy to brainstorm with colleagues as well as to break the ice with the most formal clients.
Scattered around in the open space office are also several “think-tanks”; these movable boxes, softly upholstered in colourful fabrics, are fitted with screens, lights and HDMI-USB connections and can be connected to any floor box for improvised and informal presentations, quick brainstorming sessions or just a bit of relax.
Design: M+N Architecture
Photography: Giulio Asso
