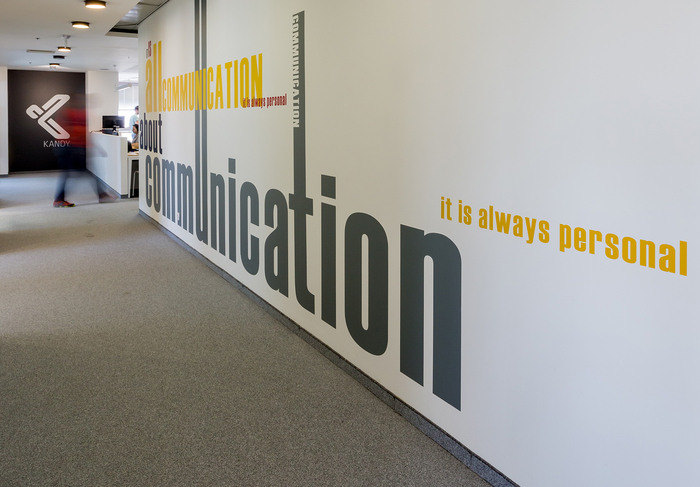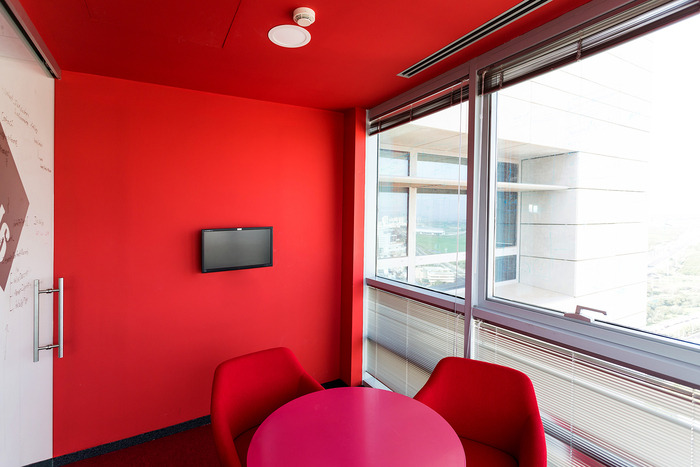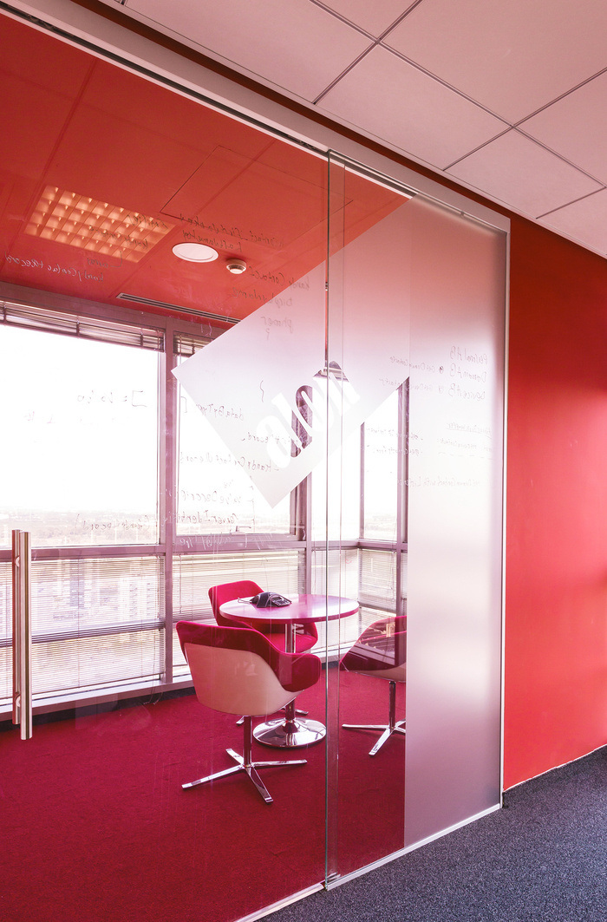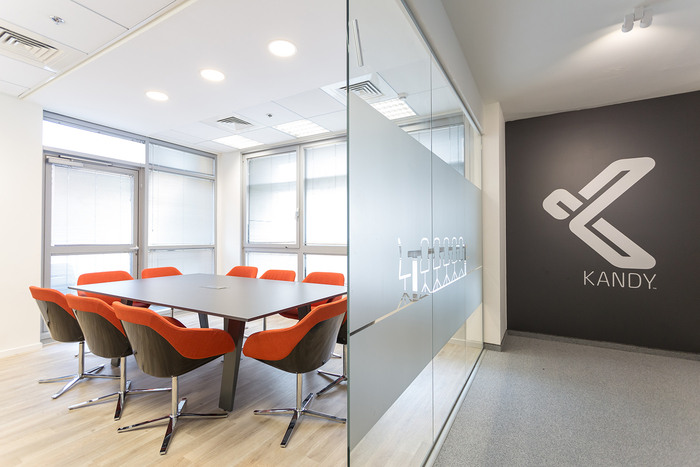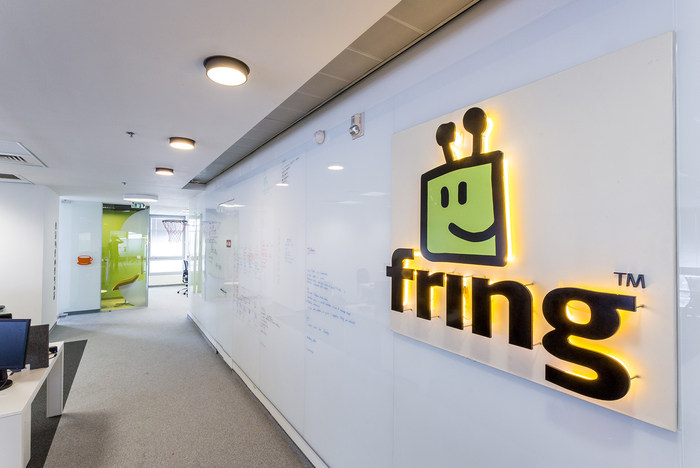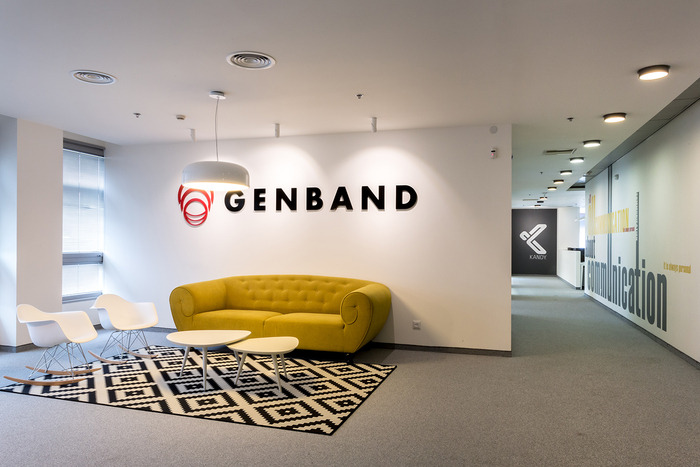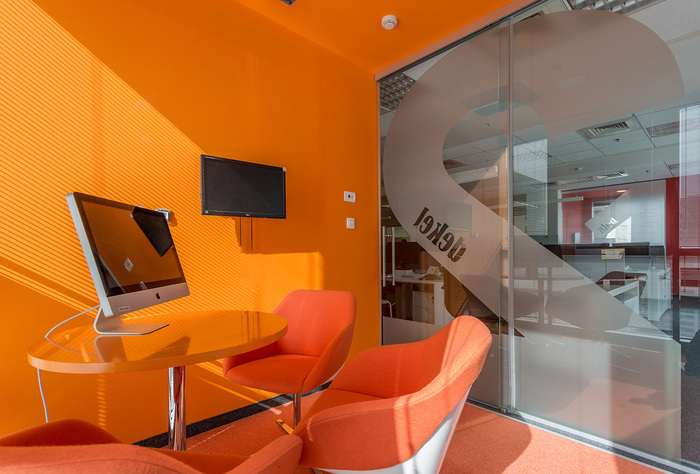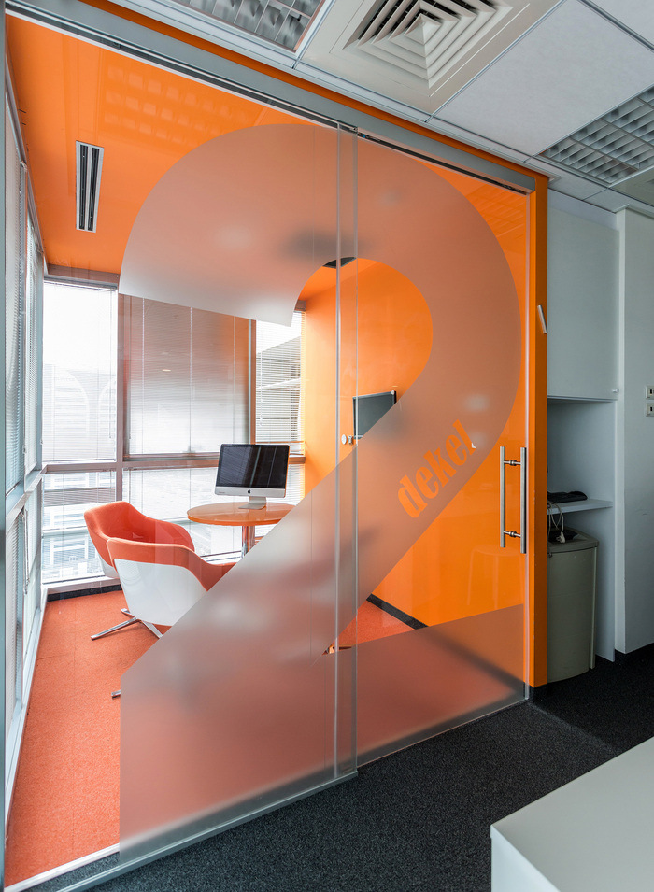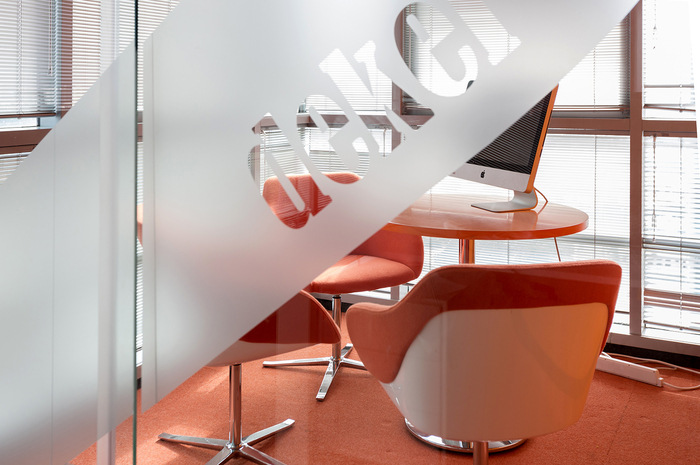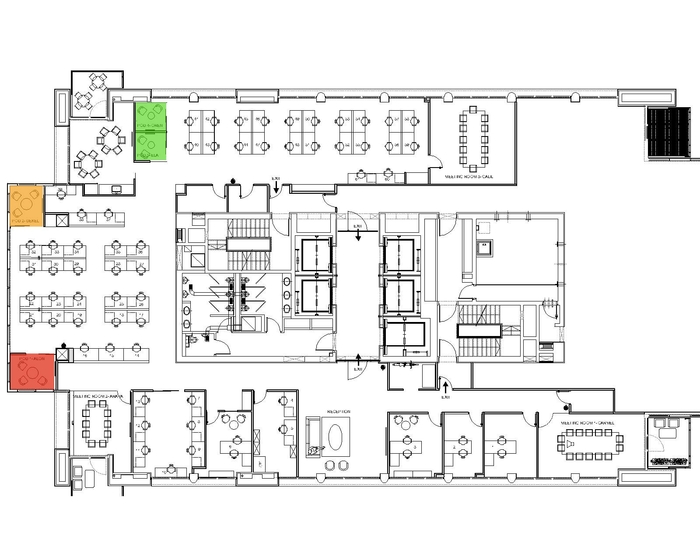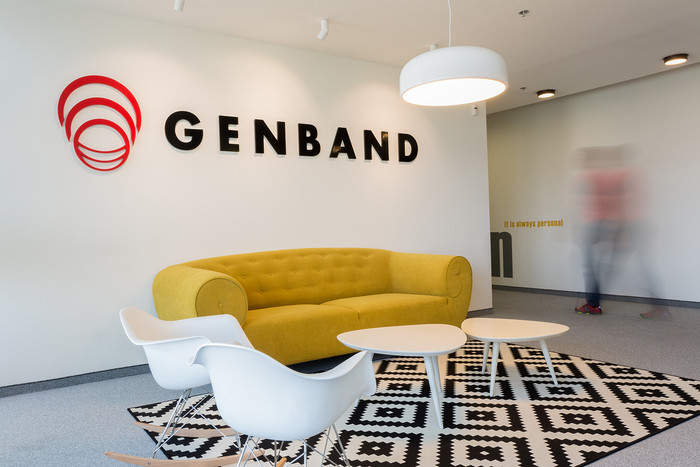
Genband Offices – Petah Tikvah
Ilana Moskovitz Design Studio has created a new office space in Israel for communication company Genband.
This project was designed to host 80 high-tech workers. The challenge of this project was to balance the need to enable extensive communication among co-workers (using a large open space) with the necessity to create calm and private meeting sections. Low budget boundaries were making it very clear that the design selection had to be simple.
The program’s specifications were to keep a large open space, 3 large meeting rooms and 4 small (2-3 people) cubical meeting rooms. The firm is led by young creative minds, energetic and colorful people. Very soon I realized it had to be a colorful working environment.
This recognition had led to colorful design using a total-color approach: red room all in red (floor, ceiling and furniture), green rooms all in green (floor, ceiling and furniture) and orange room all orange. In addition’ in order to highlight the meeting rooms, both small and large, each one was numbered distinctively using big numbers and letters. Total design approach of color and graphics.
Using big graphic icons and strong colors had given me the ability to make a creative space; Color brush, graphics and low-tech material were my co-workers that helped me design within these low budget boundaries.
Design: Ilana Moskovitz Design Studio
Photography: Dude Moskovitz
