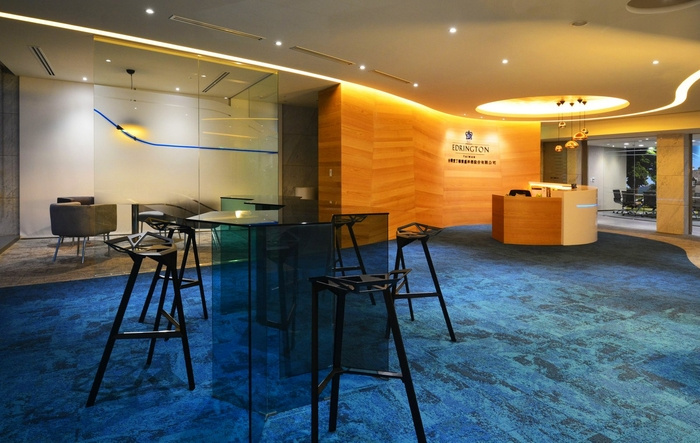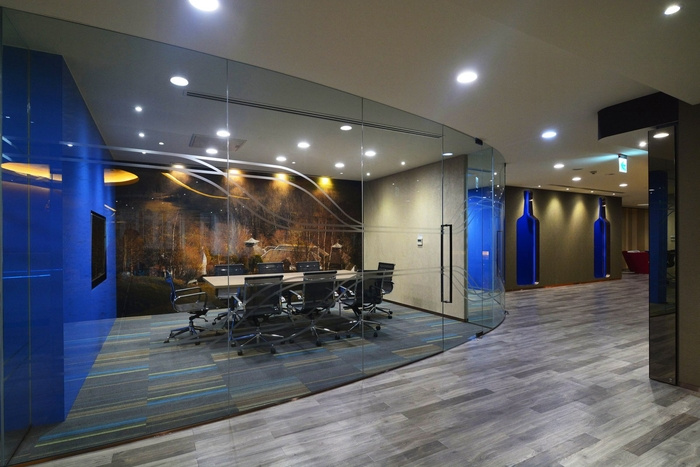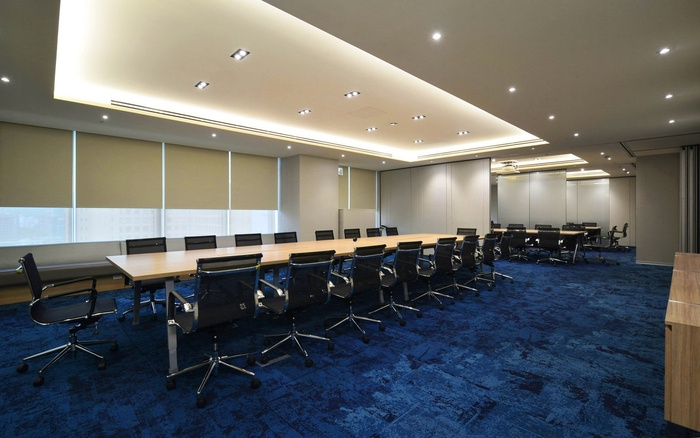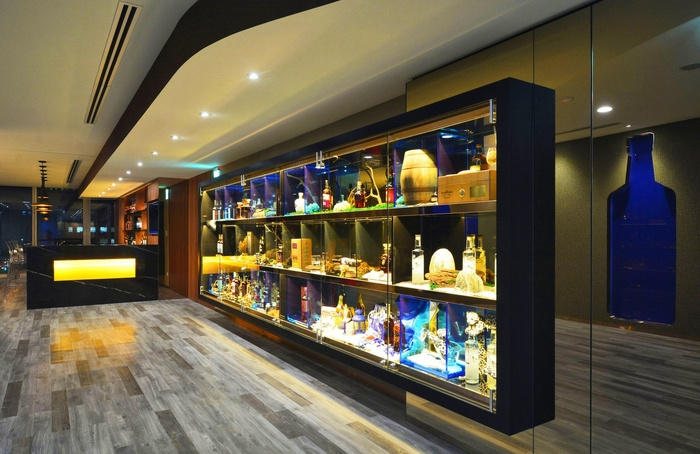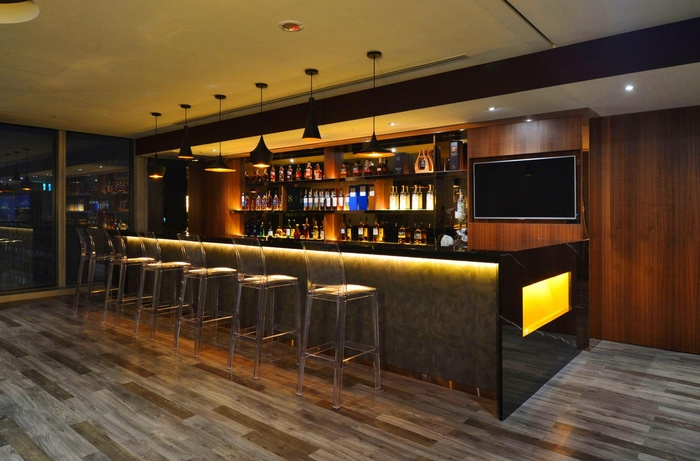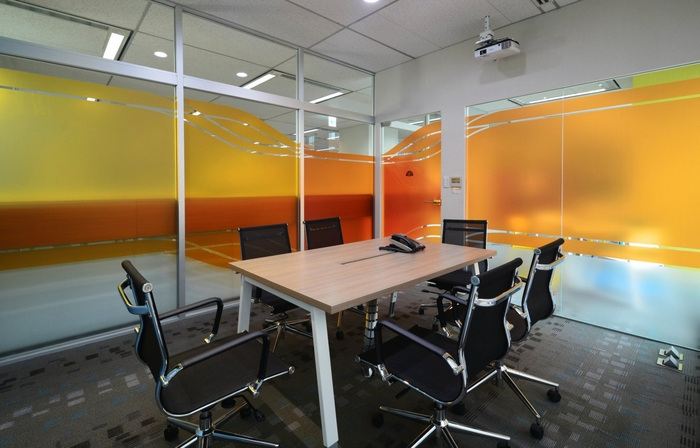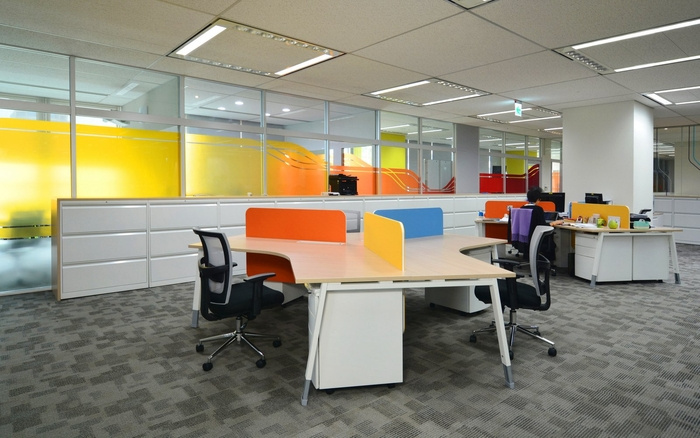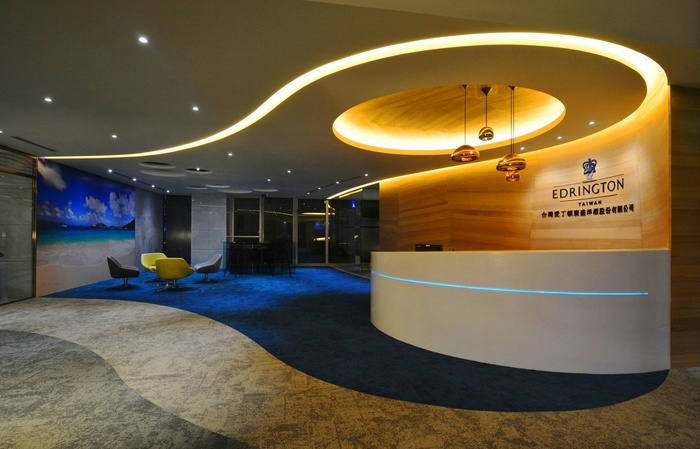
The Edrington Group Offices – Taipei
SL+A Taiwan has developed the new offices of international beverage company The Edrington Group located in Taipei, Taiwan.
The Edrington Group brings the world’s best-loved Scotch Whiskies, including The Macallan, The Famous Grouse, Cutty Sark and Highland Park. They grew speedily beyond your imagination. After years in their old office and enclosed cubicles, Edrington Taiwan decided to relocate to the President International Tower (PIT) located in Xinyin District.
An innovative concept – “The Journey through the Golden Water” welcoming visitors with a whisked and oaken reception incorporating a cozy waiting lounge with curvy ceilings and a most striking feature is a curve timber signage wall. The flooring of Interface’s new collection Net Effect Pacific series within the reception is a simple navy and earth tone carpet tiles, providing a lasting connection to nature and adding textural depth to the entire space.
From reception, there is an open view through to the Meeting Rooms leading to a luxury Bar Lounge, which can act as an overflow and entertaining space, as well as a buffer between the staff, visitors and Back of House functions to foster interactions. The Bar Lounge with a bottle pattern ceiling design have its own luscious forms and elegant lines shaped in flowing pattern that providing a special experience in the space. The design concept brings together both classic and contemporary, with an antique luxury toned furniture. Combination of high stool and soft seating setting interspersed with contemporary touches to create a variety of formal and informal settings and providing an instants comforts for all sorts of activities. It also further enhance the space with a note of aesthetic coherence.
It is always Steven Leach’s goal to balance the design’s sumptuousness and taking advantages of buildings’ fantastic views by bringing the space to life and creating a comfortable office environment. Steven Leach design team has ingeniously separated the working zone into 2 sections by establish an interesting symbolic vinyl film upon a full height clear glass panel as well as to comply with the local legislation. It provides a visual interest by subtly dividing the working space whilst providing a flowing rhythm to the open office. Conversion of existing balcony to an ad hoc cum breakout area is absolutely an extra value! Despite the local code prohibits the use of balcony at PIT, most clients are troubled with balcony planning. However, Steven Leach turned the balcony into another informal collaborative space, creating a contrast which brings staff inspiration and relaxation by offering them a wall-to-wall window view.
Design: SL+A Taiwan
