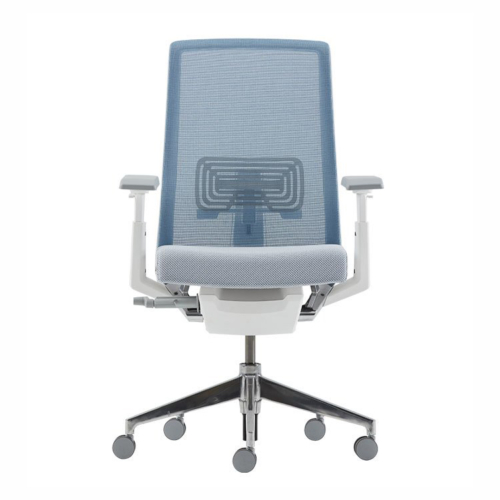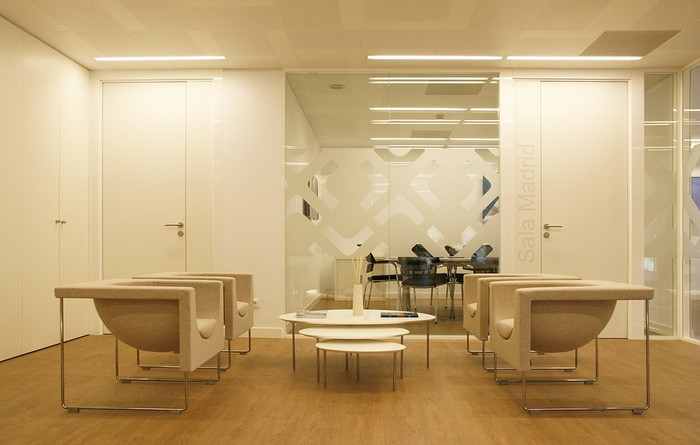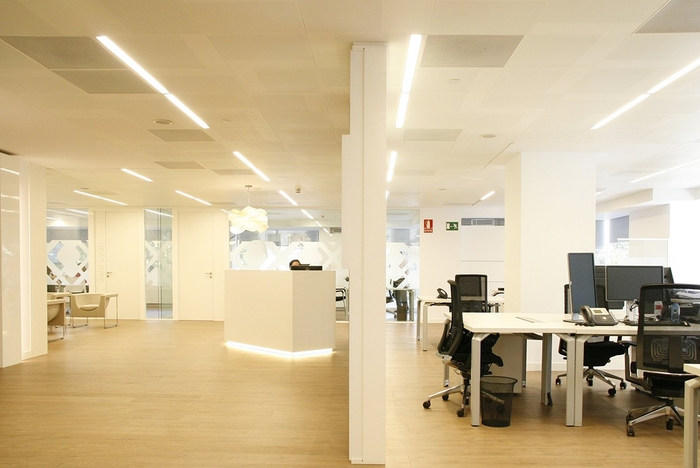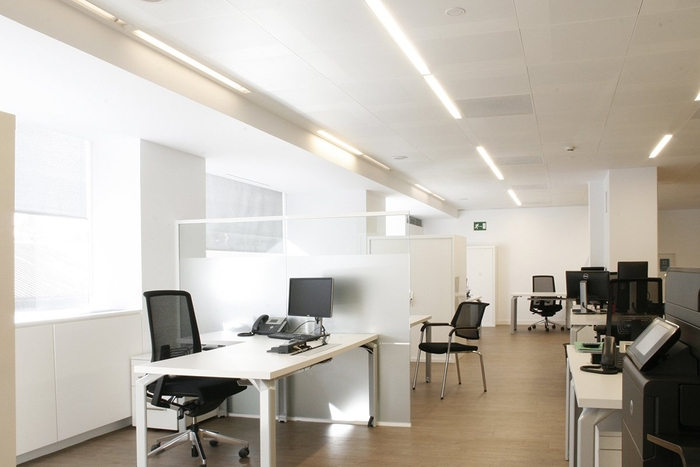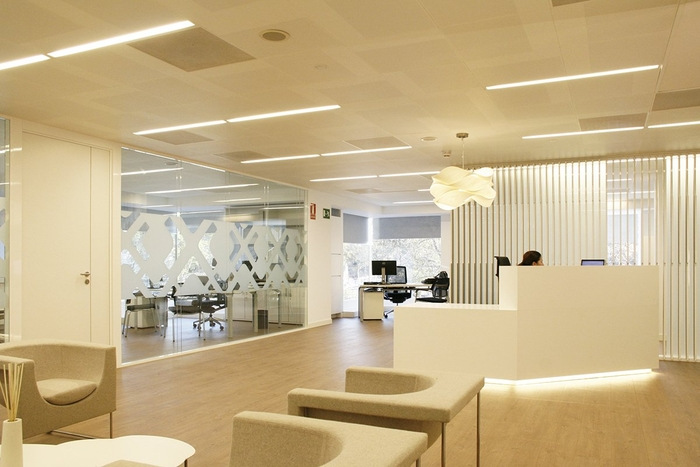
Sham Offices – Madrid
Implanta Arquitectura has designed the new offices of rick management and insurance company Sham located in Madrid, Spain.
In 2015 they required the services of Implanta Arquitectura for the design of their new working space. The office is located in Paseo de la Castellana, in the heart of the financial district of Madrid.
The designers proposed an oversized entrance space, with a wooden jalousie as a frame for the company’s logo as well as a permeable separation between reception and working space.
A very limited palette of materials defines the complete scheme: all warm and clear, allowing the light to refract: wood, glass, white melamine and MDF. The reception desk is made in lacquered MDF with LED lighting underneath and a singular paper lamp over it. All partitions are made in glass with grey vinyl contouring the company logo so the natural light fills all the spaces. The doors are made in melamine and ground to ceiling height.
Design: Implanta Arquitectura
Project Directors: Antonio Bernal – Elisa Rodríguez
General Contractor: Construcía
Sustainability: EIG
Photography: Toni Fontanals

