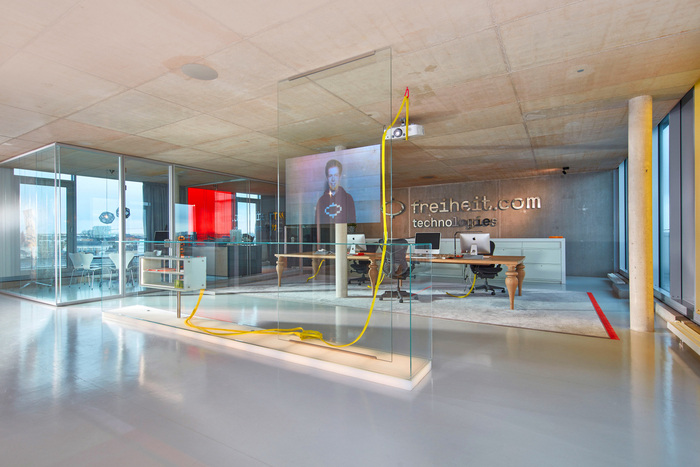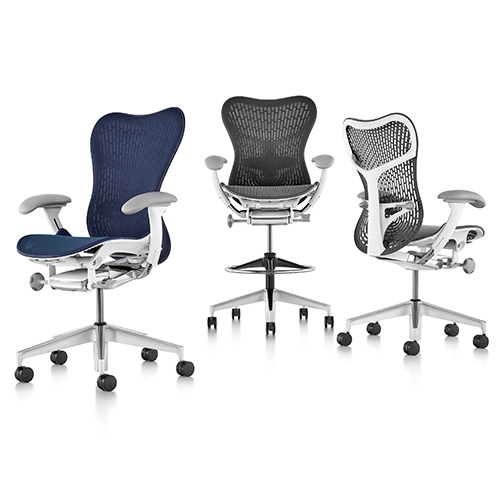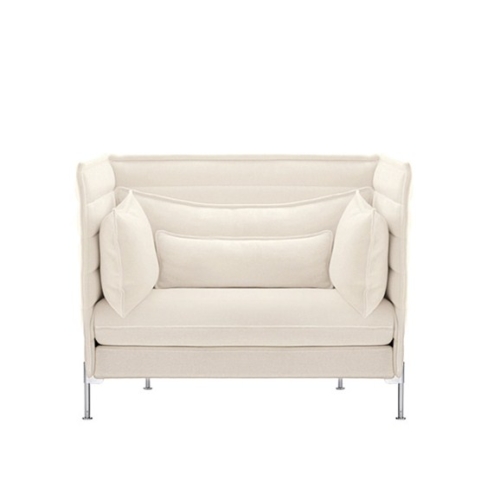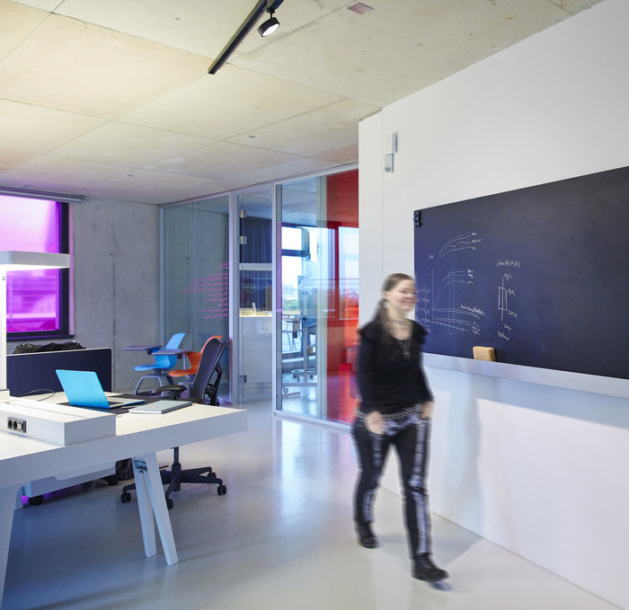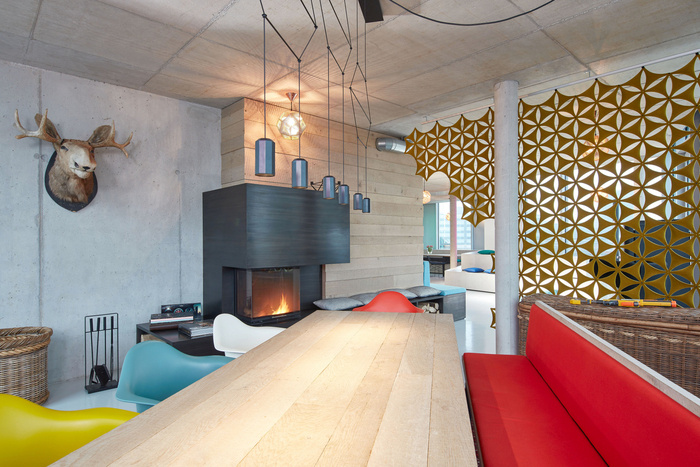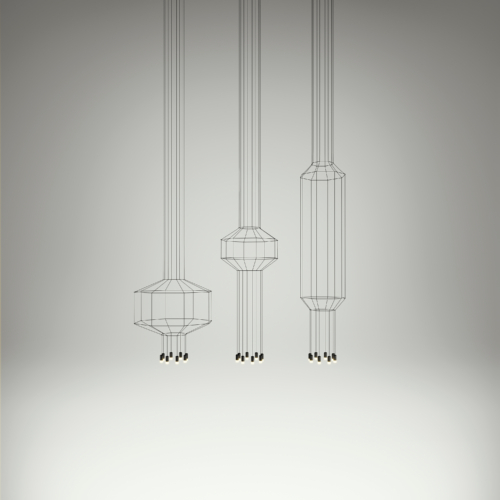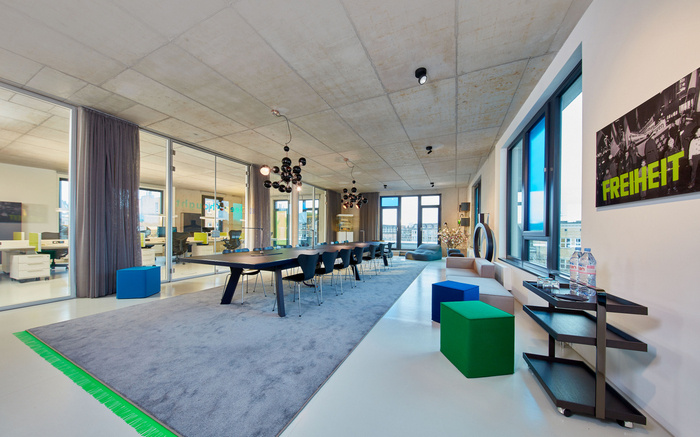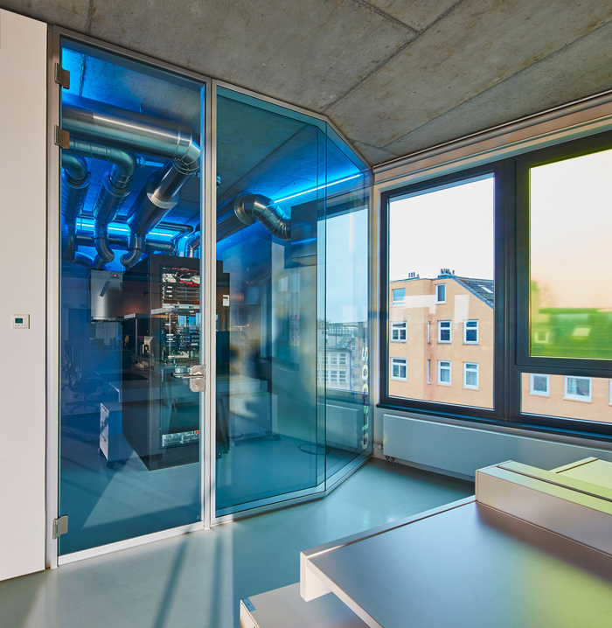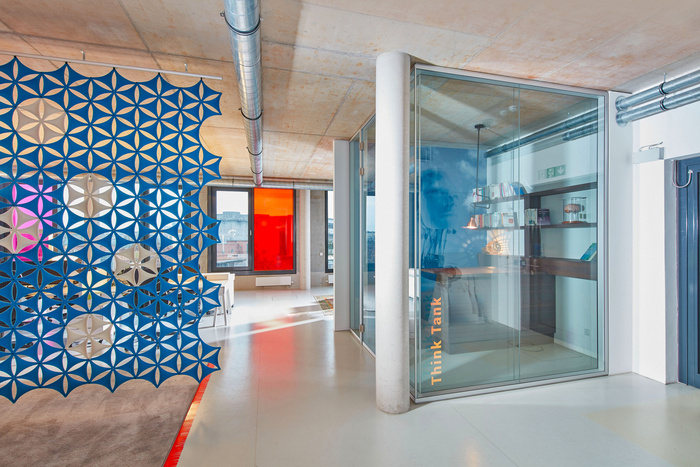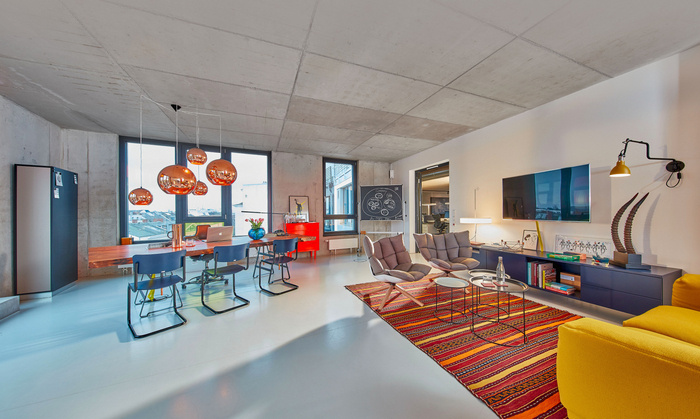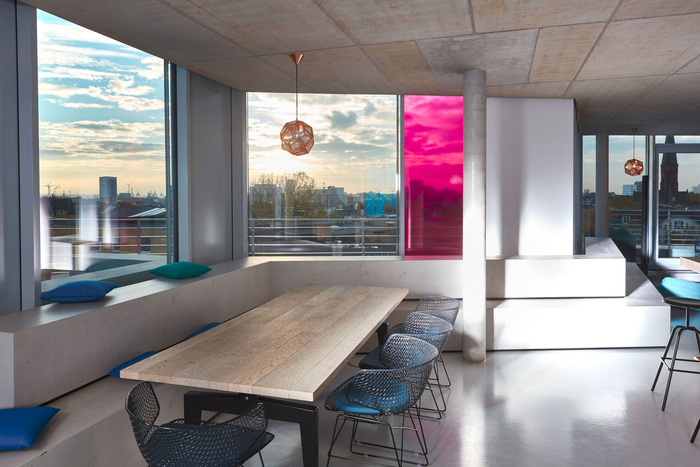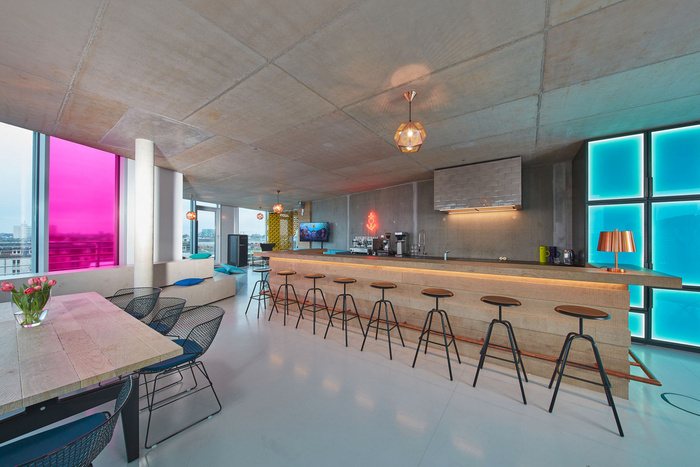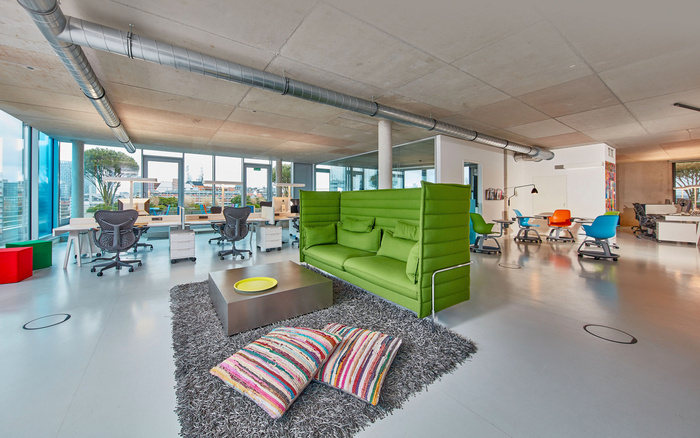
Freiheit.com Offices – Hamburg
Hamburg-based software company Freiheit.com has recently moved into a new office space which was designed by CEO Claudia Dietze.
freiheit.com technologies moved into the top 3 floors of their new office building in 2014. The office is located in the heart of Hamburg: St.Pauli. The vibrant borough is home to a world famous red-light district. To this day, the buzzing area combines all sorts of entertainment, ranging from musicals over theaters to bars and clubs. The modern office building is the only high-rise building in the area, giving way to a seamless 360-degrees view overlooking the city of Hamburg.
Claudia Dietze – CEO and Co-Founder of freiheit.com technologies – envisioned and created a workspace, where she implemented the company’s ethos: design follows function. Each inch of every room has a purpose of use, which supports the way of working in a creative and analytical team. Even though a beautifully decorated office is important, it is more important to combine aesthetics with functional objects and components.
The company’s ethos is communicated through the materials and forms within the space. The open-plan office of our organizational team, with its oversized wooden desk, the live-in kitchen, the auditorium, and our HackerSpace – a bright room with a blackboard, a large wooden desk, and a fireplace, where our programmers collaborate and socialize – are located on the top floor. The spacious entrance hall is equipped with a HoloPro™ screen, situated in the center of the room, showing short video snippets of all freiheit.com employees.
The open, fully equipped Miele kitchen includes a barista space for occasional coffee tastings and a communal bar area. Wire chairs by Charles and Ray Eames perfectly complement the chalked oak table in the breakout area/eating area. A custom-made auditorium with light concrete benches stretches across the glass front, which offers an exceptional 360-degrees view over the Hamburg skyline. This is the perfect place to have lunch, cook, or simply gather for an after-work drink or for company events. Furthermore, colorful garden furniture and an additional seating area enrich the large rooftop terrace, which includes a barbecue area with a big Weber Grill.
All software engineers occupy the 4th and 5th floor. This is where the so-called laboratories are located. It is the heart of the company. Here, all code is written and creative programming emerges. The workplaces are practical and simple. The furniture is sourced from high-end designers, such as the popular ergonomic Herman Miller office chairs. Furthermore, we have a meeting space featuring an interior by Steelcase: The Node chair – designed by IDEO. The details of the chair reveal remarkable thoughtfulness and unite both desk, chair, and storage space in one sturdy and easily-accessible object.
Large chalkboards cover our office walls. The flooring is made of light linoleum. Colorful, transparent glass films – adapted from the 2013 science fiction movie “Her” – add a futuristic character to the rooms. Acoustic room dividers, which delicately hang from the ceiling, separate the open-spaced floors. The server room implies a steampunk character with color-changing LED lights. Collaborative spaces are found throughout the office, such as ThinkTanks and meeting rooms, all named after an artificial intelligence. Alcove sofas allow employees to concentrate and protect them from surrounding noises, offering them a more private setting. The entire design of freiheit.com, whether space, forms, and/or components reflect a unique hacker culture where German engineering meets Silicon Valley.
Design: In-house by Freiheit.com CEO Claudia Dietze
Photography: Olff Appold Photography
