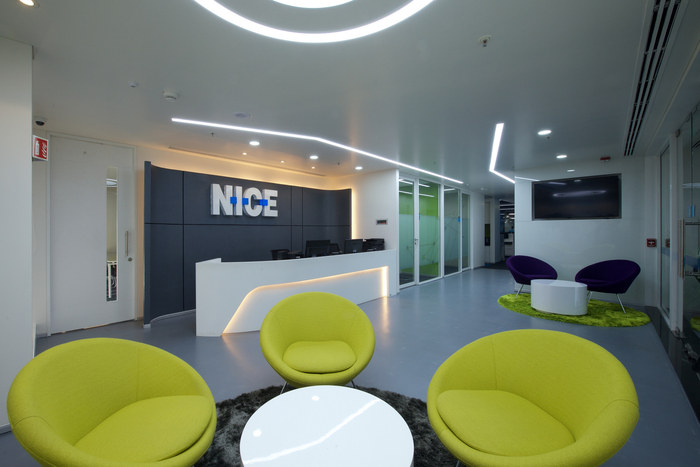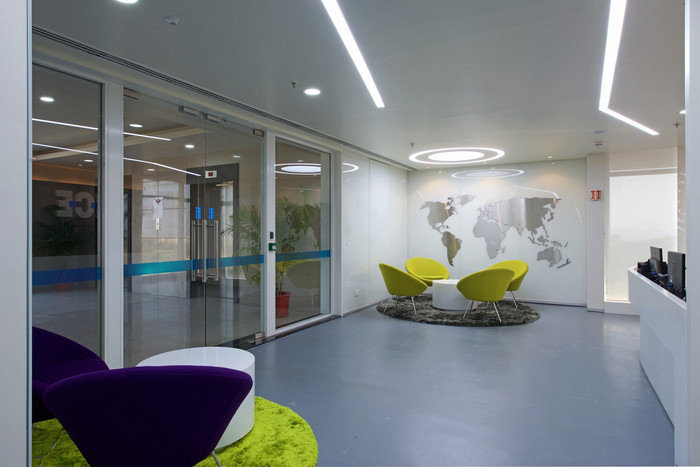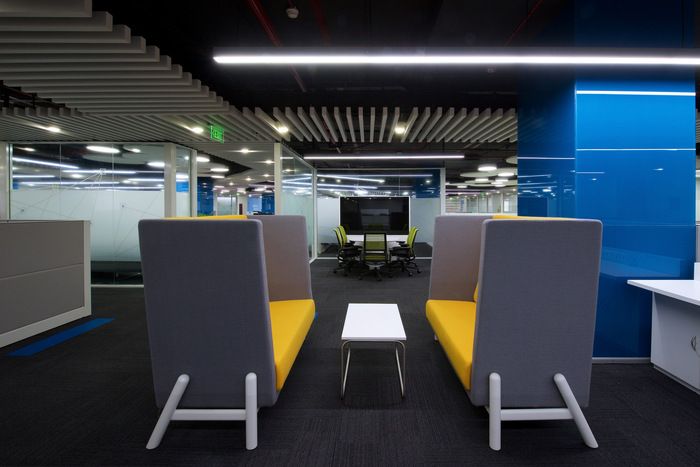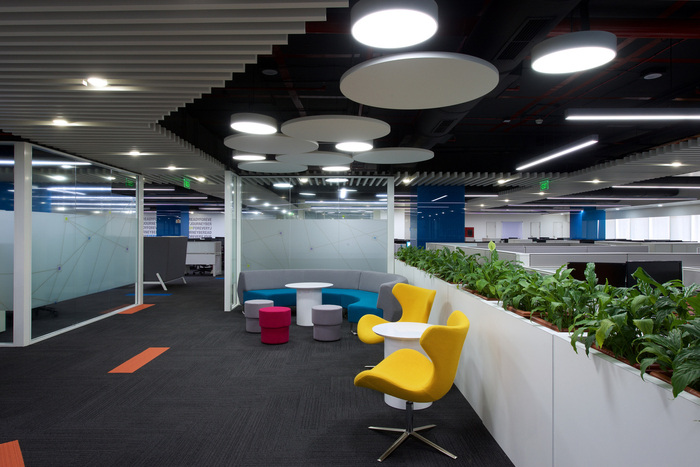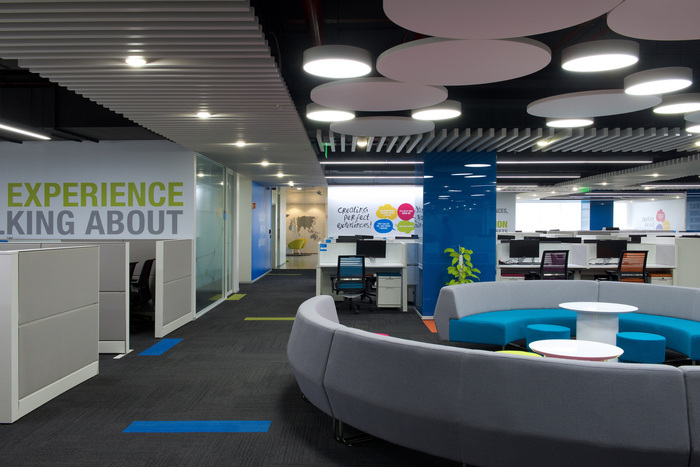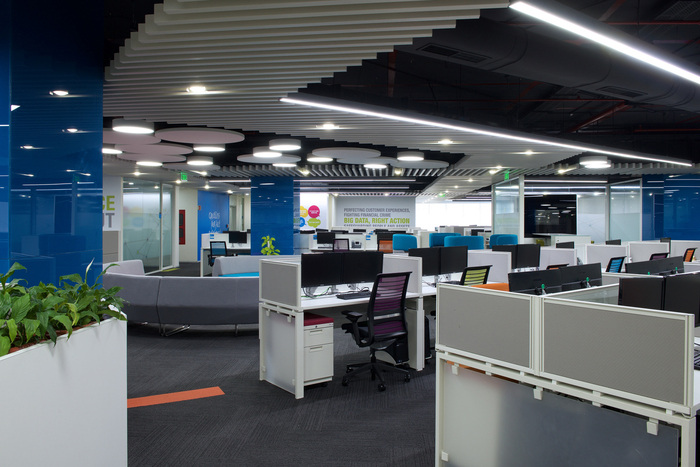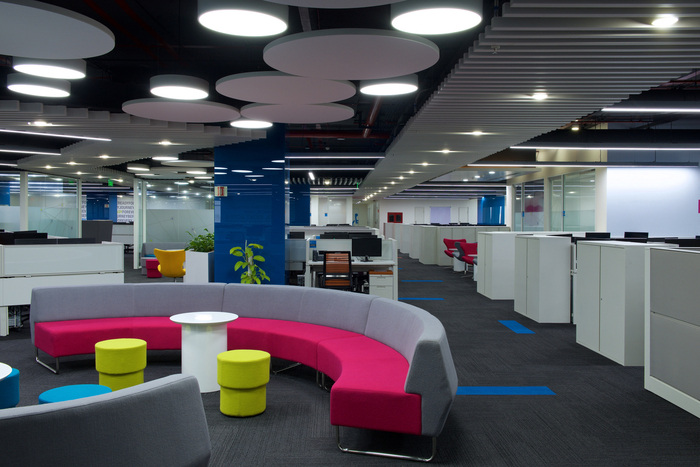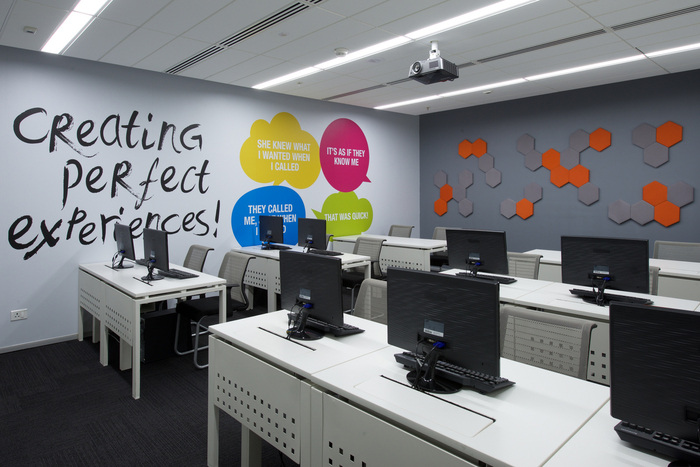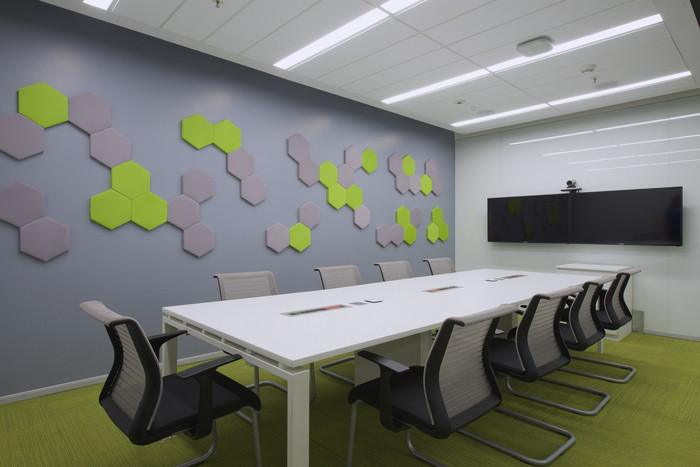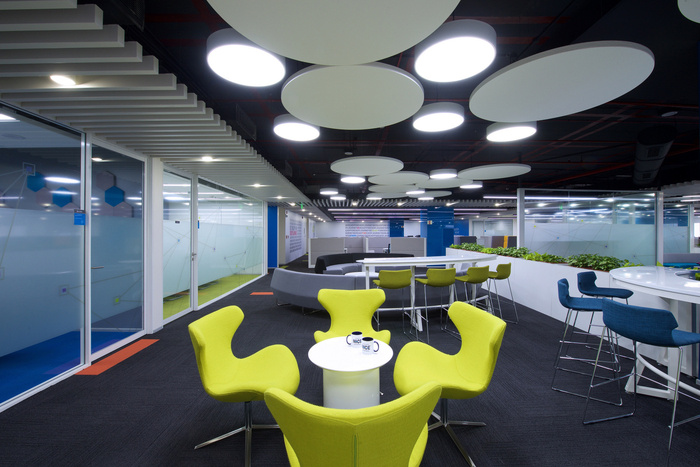
NICE Systems Offices – Pune
DSP Design Associates has recently designed the new offices of global software firm NICE Systems located in Pune, India.
The opening of NICE System’s 25,000 Sq. Ft. office in Pune is the first phase of their strategic expansion plan for the region. This office is self-sufficient with all the necessary amenities built into it to support all the functions until the second phase is built.
The very clear objective, which was defined by NICE’s management from the get go, was to build a contemporary and pleasant work environment, that will support the Agile development methodology and reflects the young and energetic character of this global market leading analytics SW company.
A spacious & welcoming reception with its minimalistic décor immediately establishes the environment of NICE’s multinational positioning. Accented by bright green and purple colors, the vibrancy of this space is only a prequel to the electrifying & futuristic environment of the office.
The main open office space is designed to resemble an industrial set up. An open ceiling proudly shows off a methodically planned network of air conditioning ducts, electrical conduits and red firefighting system pipes contrasted on a stark black painted slab. This meticulous geometry is complimented by a white baffle ceiling on the main aisles which marks the main circulation areas.
The entire office space converges into a central collaboration hub. Planned right in the middle of the facility, this zone is the epi-center for all the energy and vibrancy which radiates through the workspace. Decked with 3 big collaboration zones, 2 media-scapes and several intimate discussion set-ups, this space offers various settings for co-working, collaboration, team discussions and some leisurely moments with a chat over a coffee. The vibrant neon furniture highlighted with circular suspended lights and ceiling creates the continuum of the futuristic appeal one finds in the reception.
The workstations are planned in 7 compact bays transected by the main circulation aisles. The central work bay planned in the middle of all the collaboration spaces is aligned at a 45 degree angle for a very dramatic effect. The office has a 12 pax conference room and 3 small meeting rooms planned strategically for easy access from any of the work bays – making open and closed collaboration an easy affair. Semi – private media-scapes are planned close to the main aisles to accommodate a larger standing audience should there be a requirement.
Colorful and motivating graphics designed by NICE systems lends the office a lively and cheerful ambience. The array of sprightly colors used in graphics, carpets, soft furnishings and wall finishing adds electricity and vivaciousness to the space. The blue glass finishing of the columns double up as writing surfaces. The bright colored carpets in meeting rooms & cabins are co-ordinated with the color of the hexagonal acoustic panels and chairs to achieve a thematic look for each room.
Design: DSP Design Associates
Lead Designer: Amit Kembhavi
Photography: Sebastian Zachariah | PHX India
