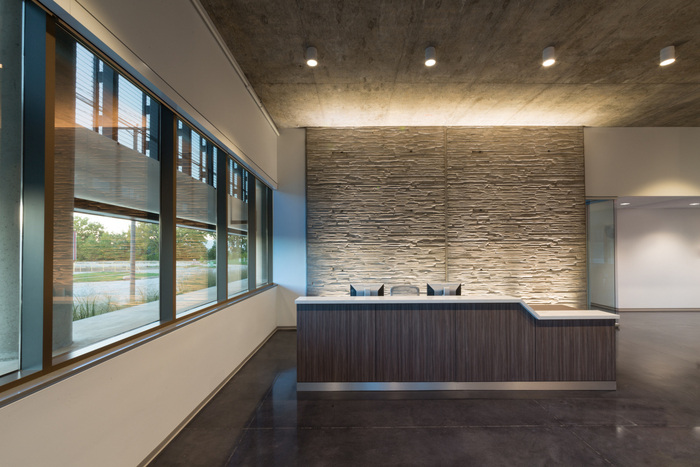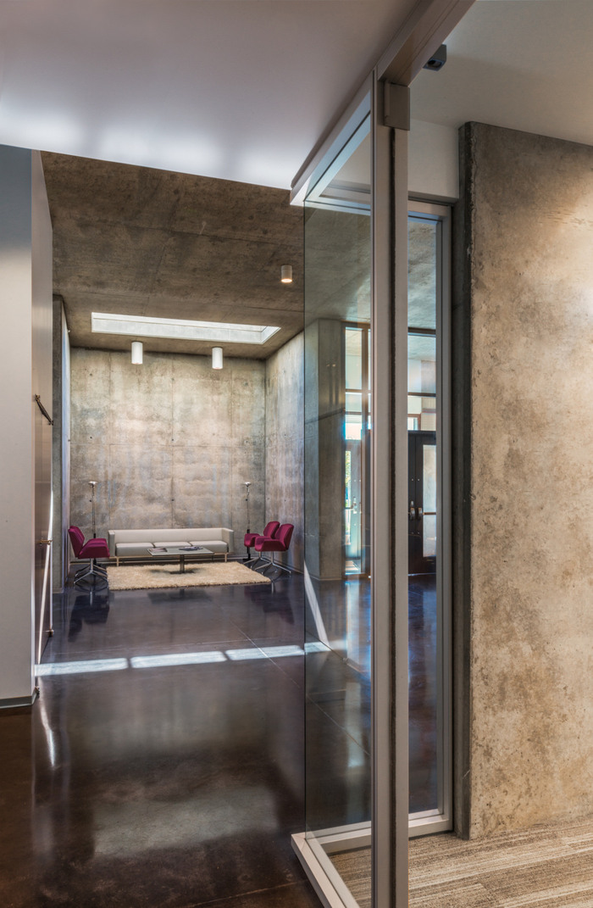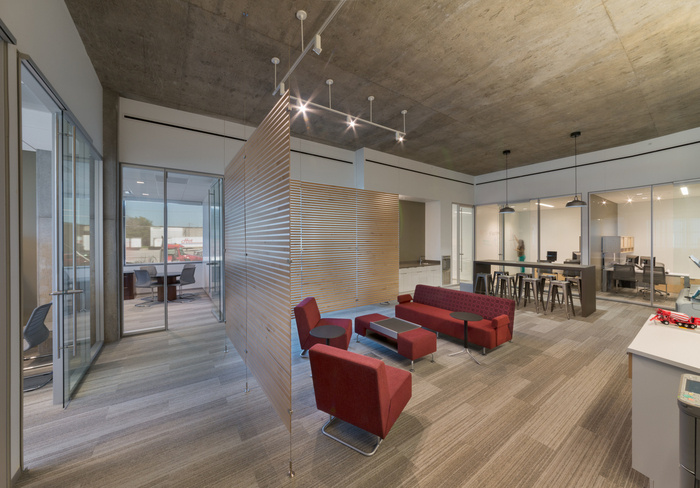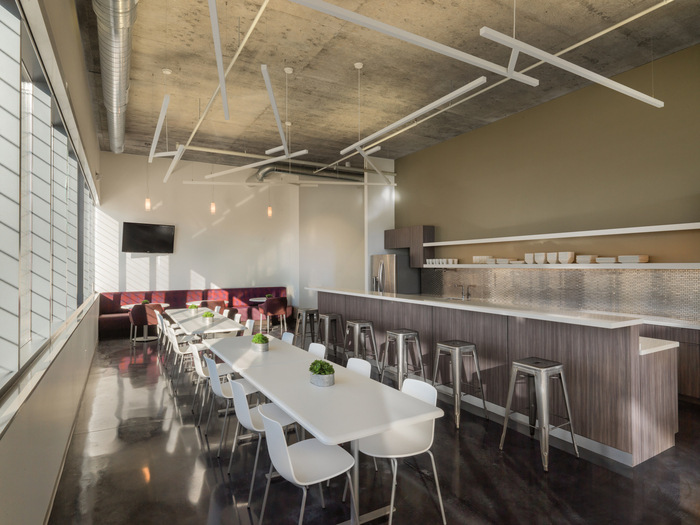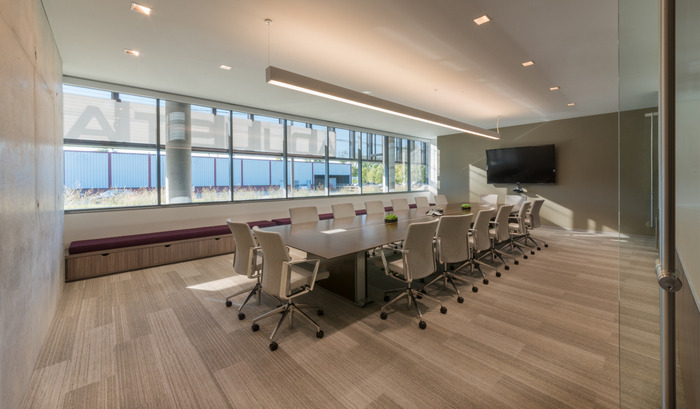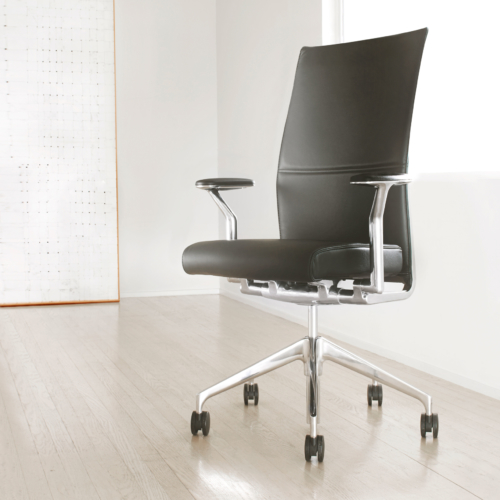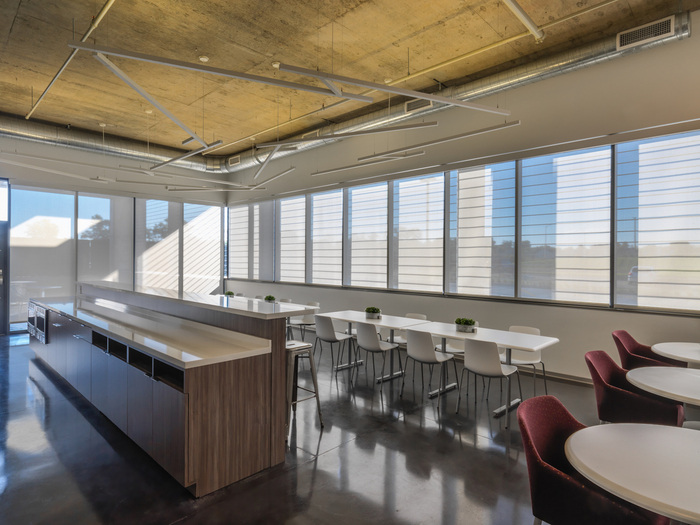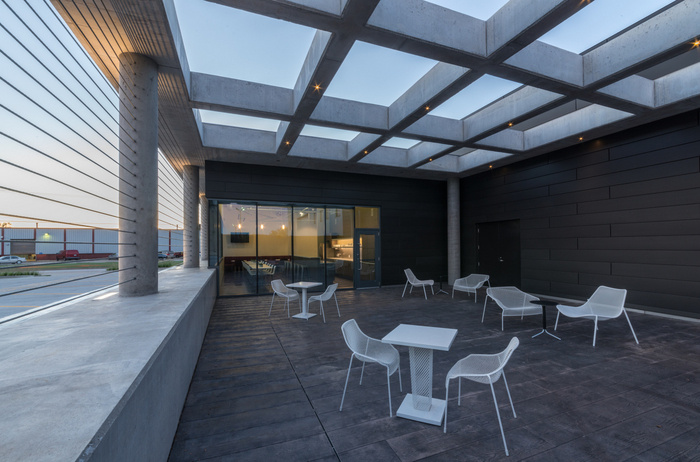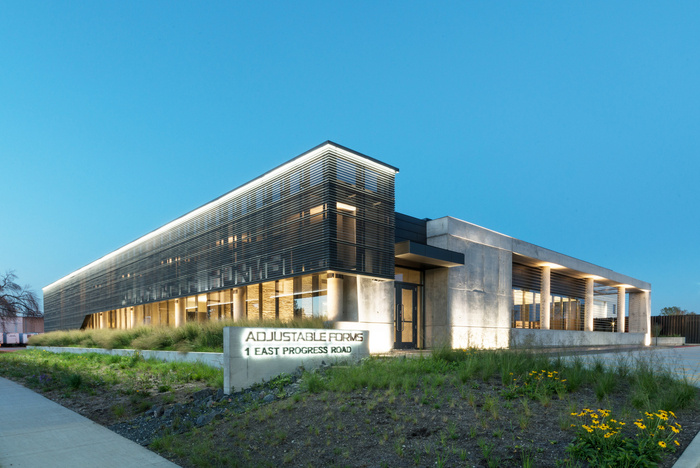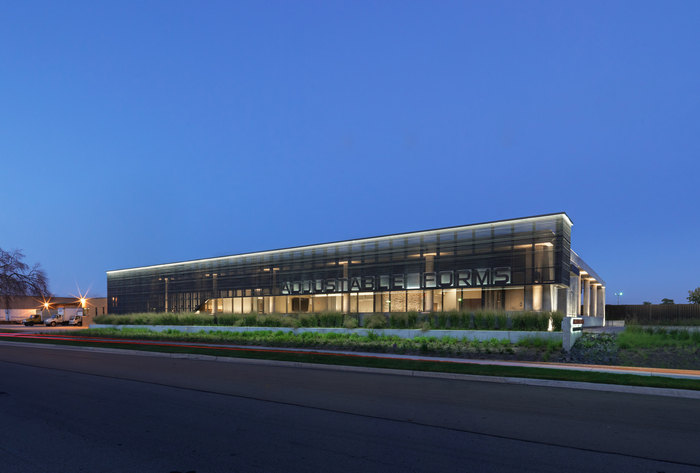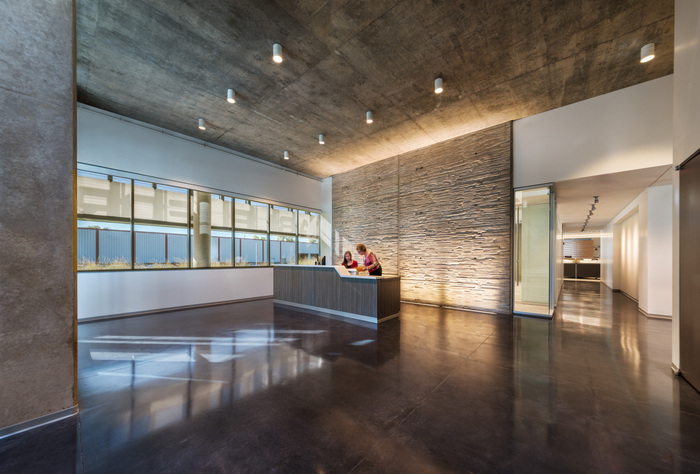
Adjustable Forms Offices – Lombard
Whitney Architects has developed the new offices of cast-in place concrete company Adjustable Forms located in Lombard, Illinois.
Adjustable Forms had outgrown their current facility located in Lombard, IL. It was dated and closed off, comprising of 12 private offices along a corridor and a warehouse which barely fit their equipment.
After much deliberation, Adjustable Forms decided to renovate and expand upon their current office and warehouse, with an eye towards reuse of existing materials and LEED accreditation. The new space was to showcase their talents and capabilities in concrete forms. In collaboration with DLR Group, Whitney created a modern, minimalist space including an 8,000 square foot office featuring an employee lounge, collaboration area, specialized BIM room, grand reception area, and a trellised courtyard.
The building features several methods of concrete construction including post-tensioning roof and floor slabs, full height thermally broken and insulated sandwich walls, form liner and board formed textured walls, integrally colored stamped and polished concrete flooring, and traditional reinforced concrete. The concrete forms were balanced with soft textures and warm woods to create an inviting space. 10 foot tall demountable glass partitions with full glass barn doors allow daylight to flow through the entire office. Adjacent to the office, the 12,145 square foot warehouse provides ample space for equipment storage, a manager office, and a mechanical shop, all brightly lit with skylights.
The project is registered with the USGBC and is tracking LEED gold certification.
Design: Whitney Architects
Photography: James Steinkamp
