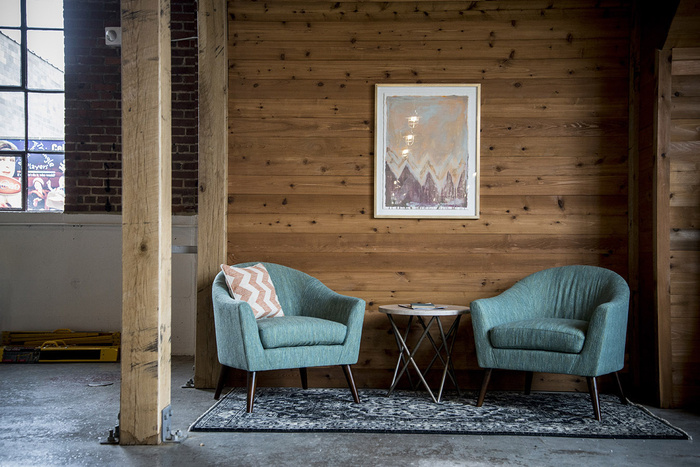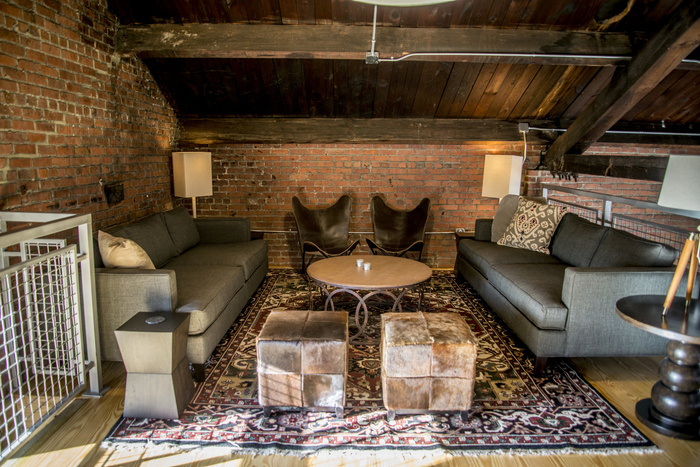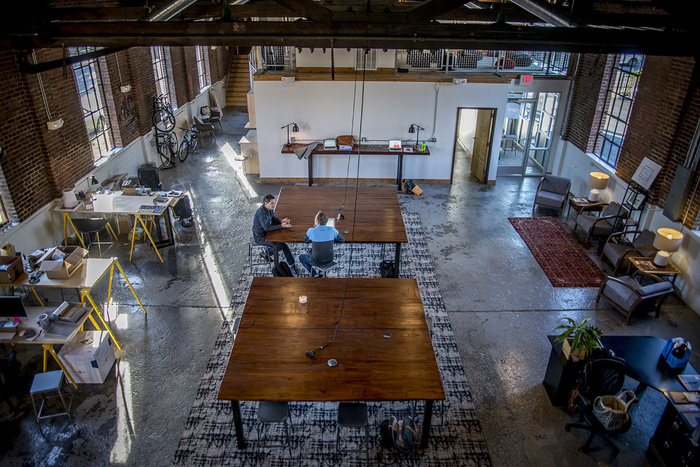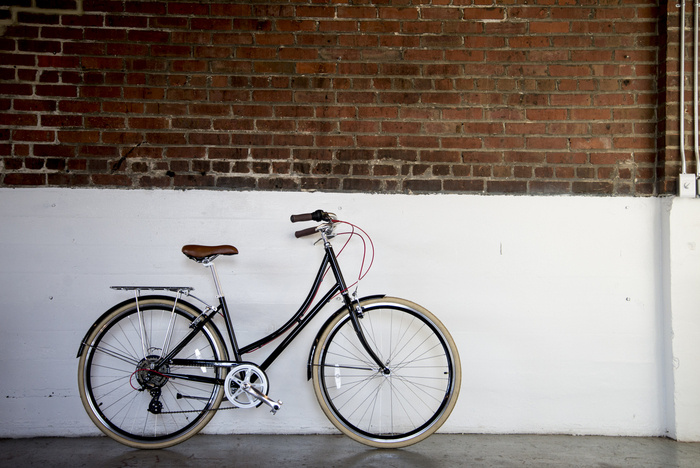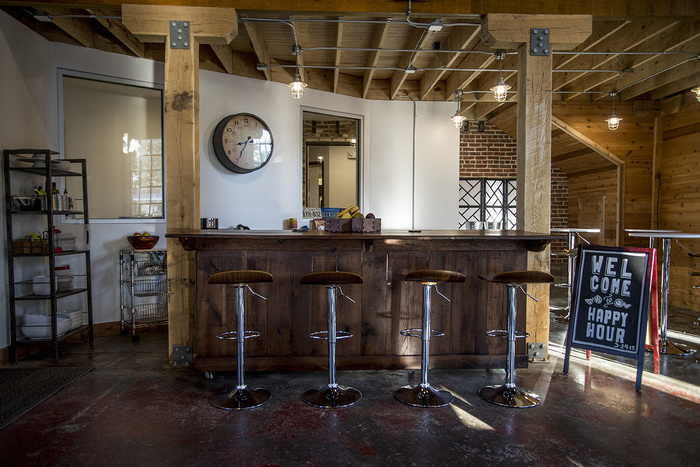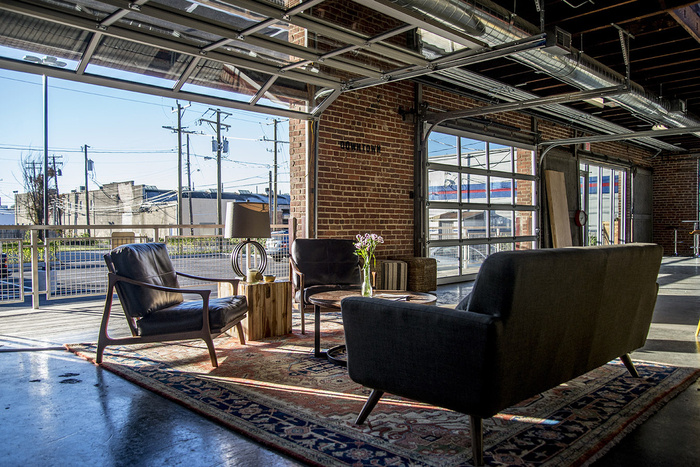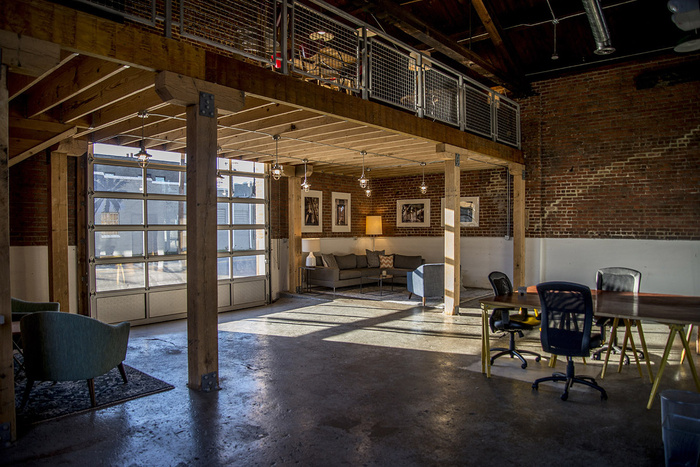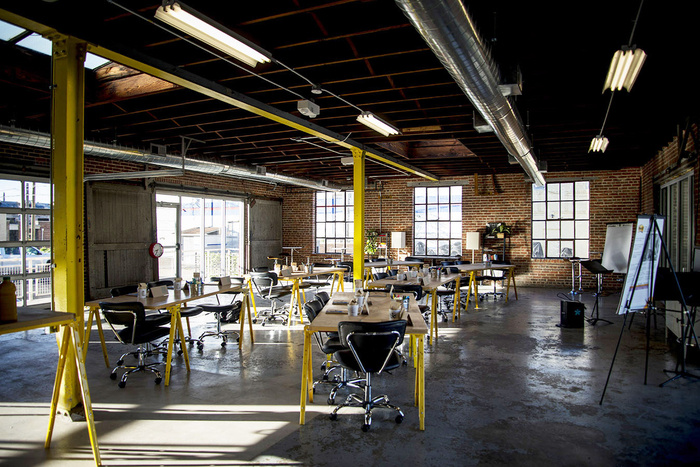
The Frontier Project Offices – Richmond
Boutique consulting firm The Frontier Project has recently moved into a new office located in Richmond, Virginia.
Our office is located in a former trucking company maintenance and shipping facility. Instead of desks, the majority of our team works from 8×8 foot common tables in the middle of the large room, along with a standing desk option. The space is industrial in feel (it’s located in an old industrial neighborhood which is being revitalized with residential and retail presences).
Half of the building is the old shop where the company worked on the trucks. It has garage doors and very high ceilings. The other half of our building is the old loading dock. It includes garage doors which open onto a patio space. Our decorating is done with a nod to mid-century modern and a lot of natural wood elements. The building was build in 1940, and the recent renovation of the space was completed in September of 2015. Many of the wood elements, including our common tables, bar, standing desk and conference table, were sourced from a local craftsman who used reclaimed wood to create furniture
There are a variety of couches and other lounge areas that allow employees to work comfortably throughout the space. Our goal was to make our office feel like working from home. All of the decorating work was done by one of our employees.
Photography: Diego Valdez
