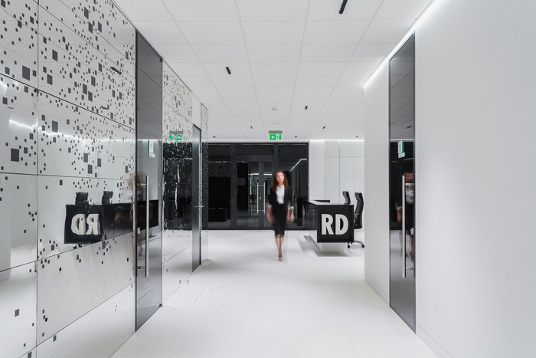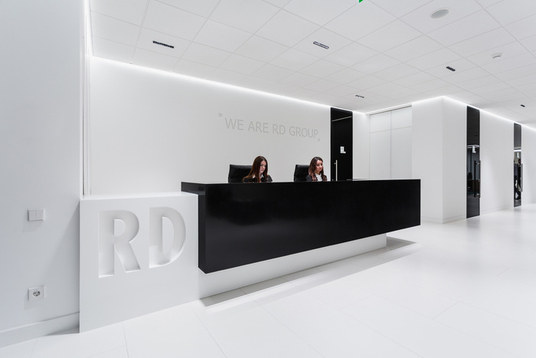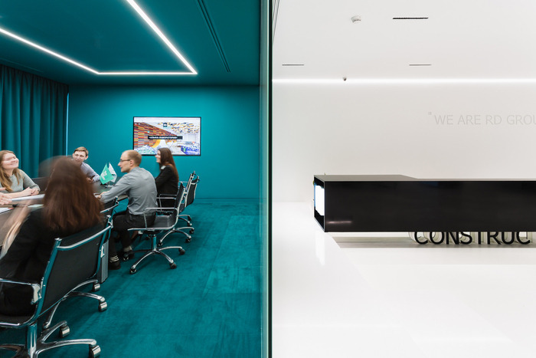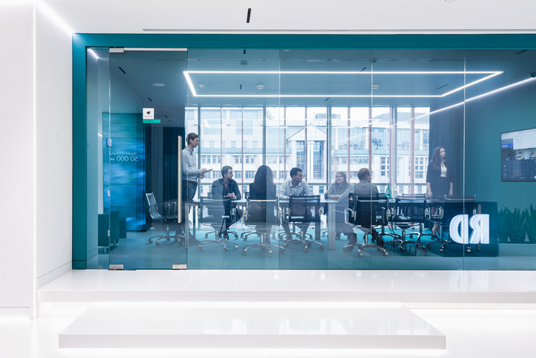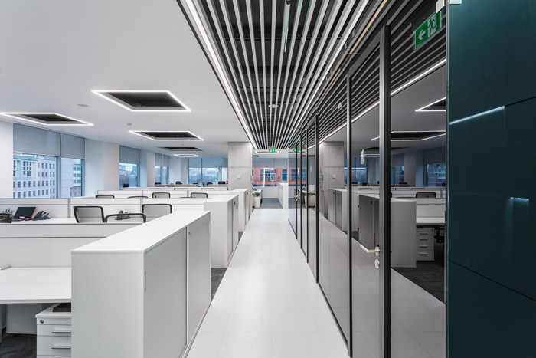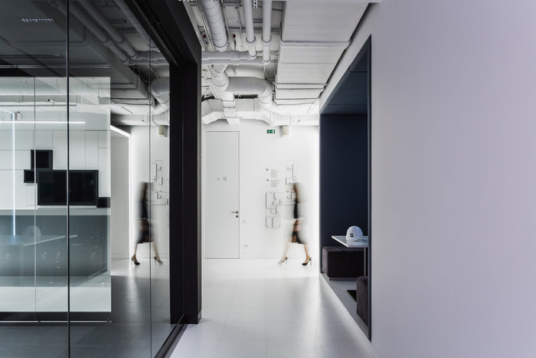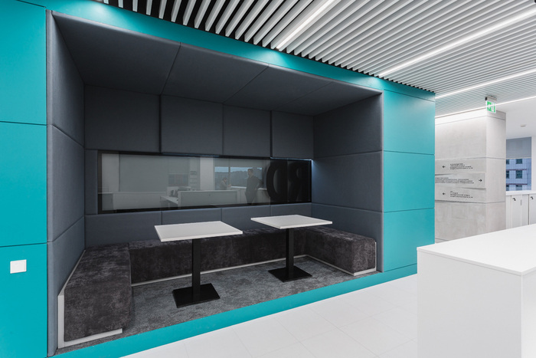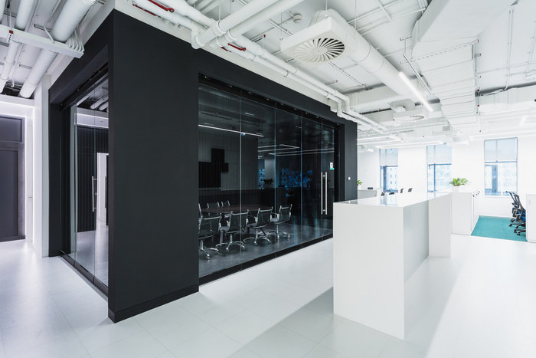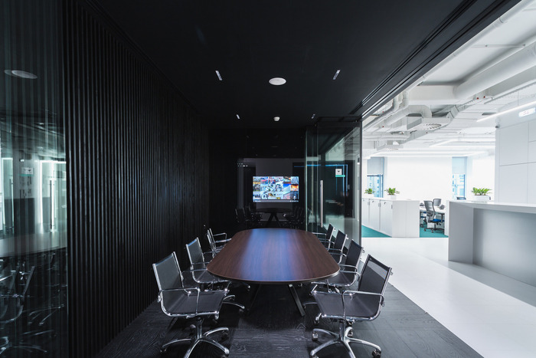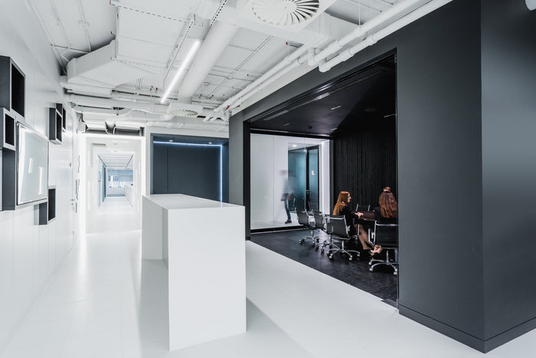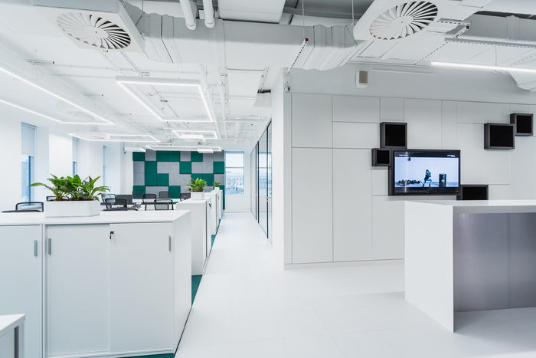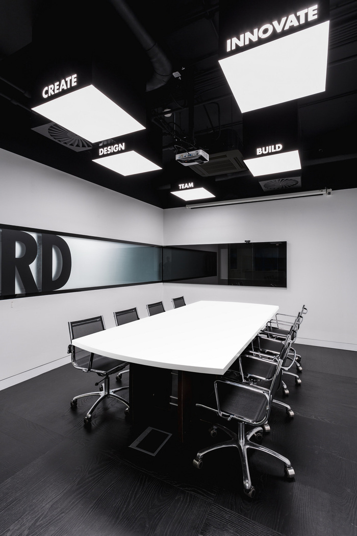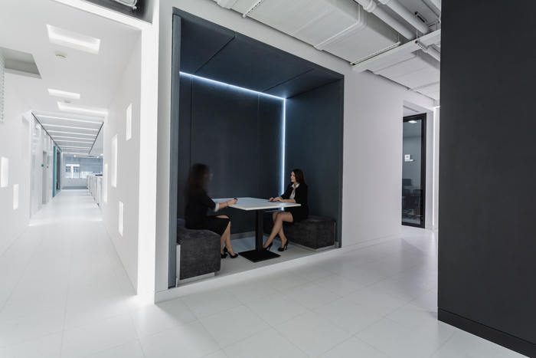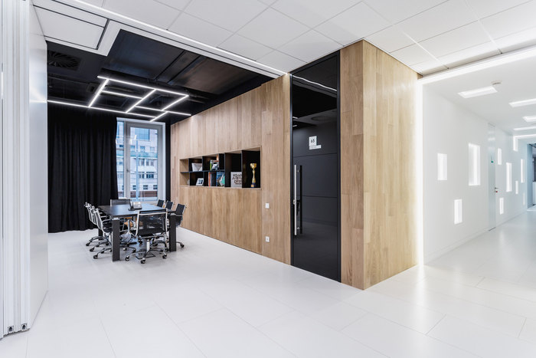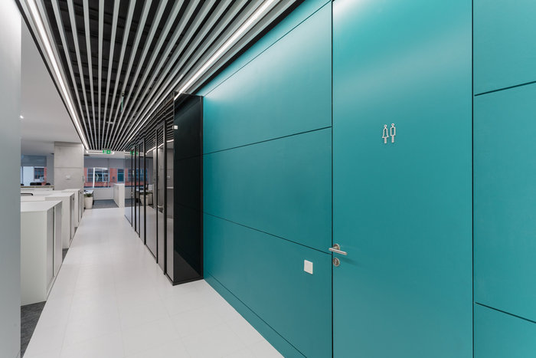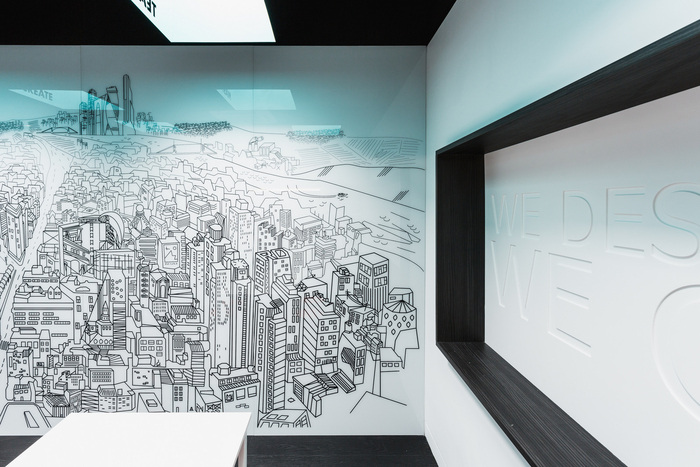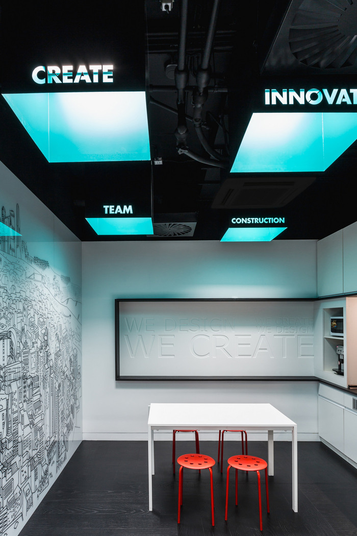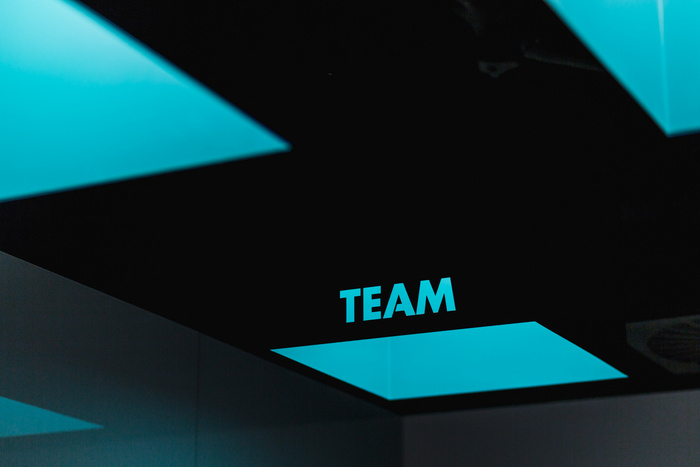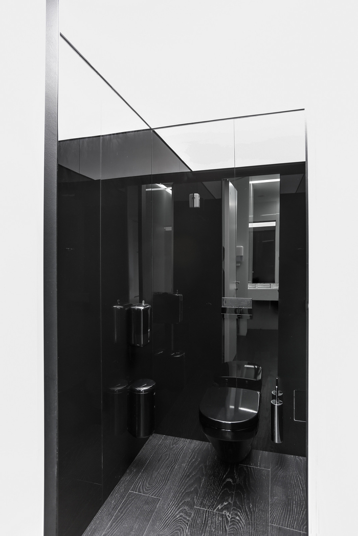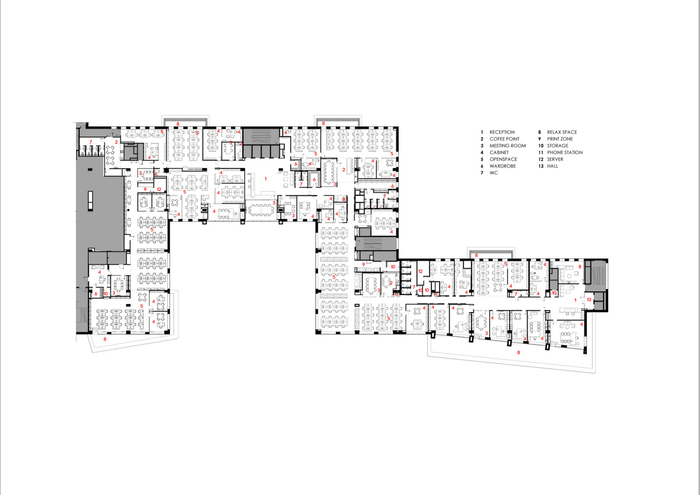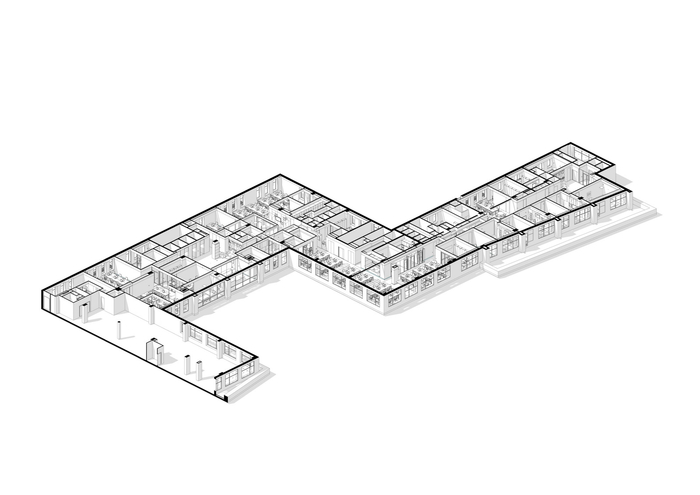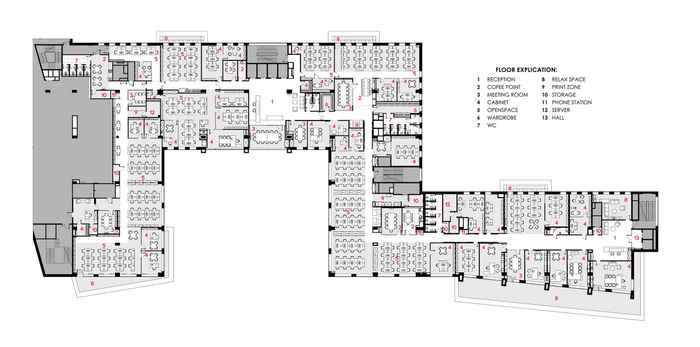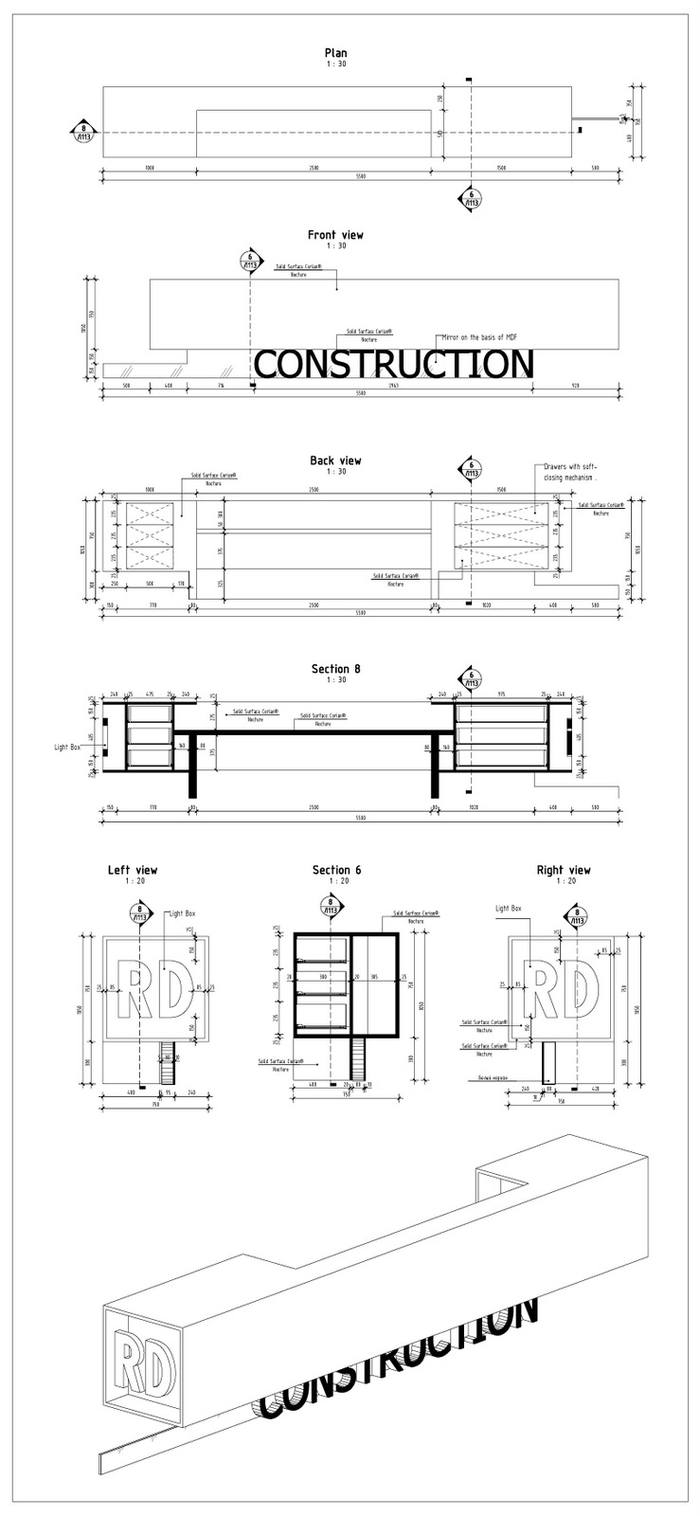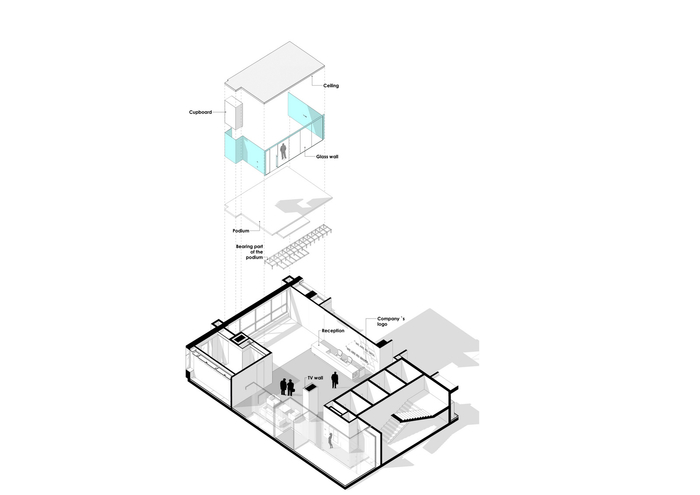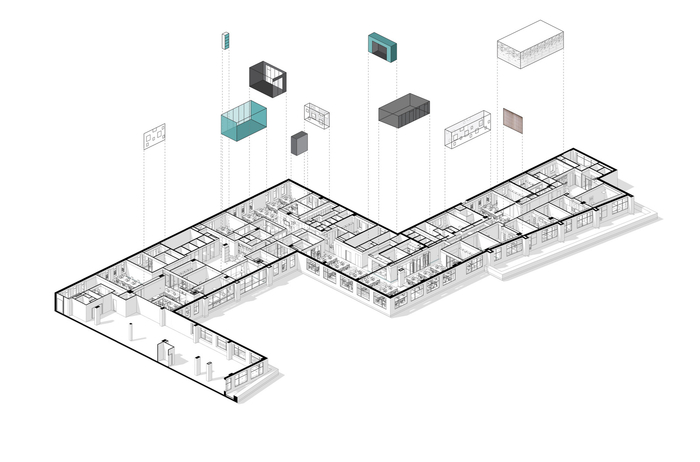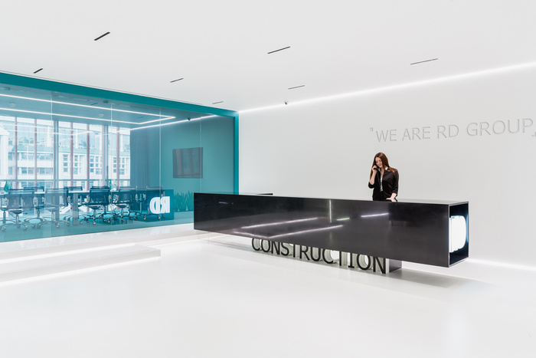
RD Construction Offices – Moscow
IND Architects has developed the new offices of contractor RD Construction located in Moscow, Russia.
The concept of the office for the building contractor RD Construction is based on the following catchwords — City, Future, and Innovation. These underpin the company’s brand book and are pivotal for its activities.
The catchwords were built into the office’s design in the following way: CITY—finishing materials which are usually used in facade decor perfectly fit in the office interior: metal panels, fiber-reinforced concrete, and glass allow visitors and company employees to feel like they are in the heart of a megacity inside the office. In addition, these materials eloquently showcase company’s operations―among other things, RD Construction has implemented quite a few large-scale urban projects. FUTURE—concise, uncluttered interior, sweeping lines and volumes, and vibrant color accents against an understated color scheme show that here the future is built quite consciously.
A column with a media screen in the reception zone makes it possible to show company’s projects, including those planned in the future, to clients. The fact that one of the meeting rooms is located near the reception zone accentuates the image of a modern and fast-paced company too. The all-glass volume offers an all-round city view. The volume is separated from the reception zone by a glass wall of a deep turquoise color, which is an accent color in the company’s logo. INNOVATION—lamps with a hidden source of light, a polymer cast-in-place floor, smart glass for meeting rooms that changes its optical properties depending on the privacy requirements and becomes dimmer or fully-transparent, wireless connection between computer hardware and screens—all these technologies serving as a link between the future and the present, between something ground-breaking and already proven approaches, found their way into the design of the company’s office.
Apart from conventional offices for the management team, meeting rooms and the open space, there are small meeting points in the office that can be used for recreation or short meetings with colleagues. There is also a meeting room in the VIP zone where more informal meetings with clients and company’s management team can be held—cushioned furniture, diffused lighting, a bar counter, a fireplace, and heavy curtains create a cozy atmosphere for sitting back and discussing business in an “open collar“ manner.
Design:IND Architects
Photography: Alexey Zarodov
