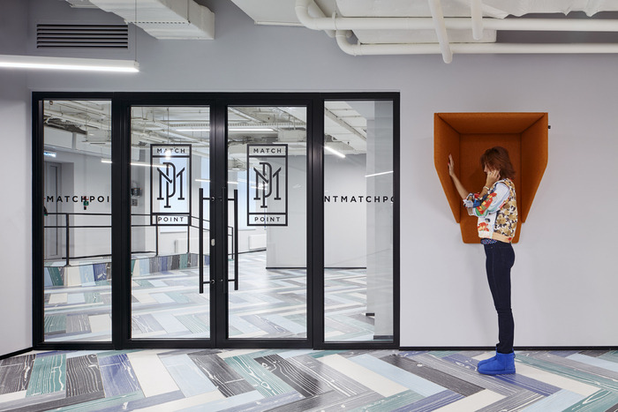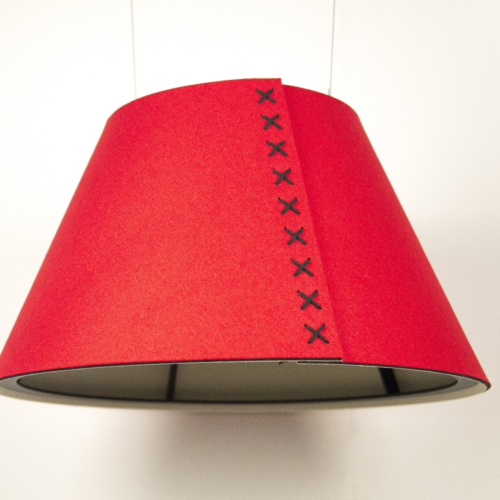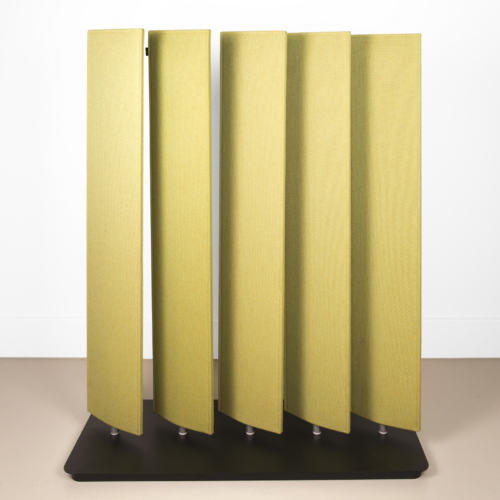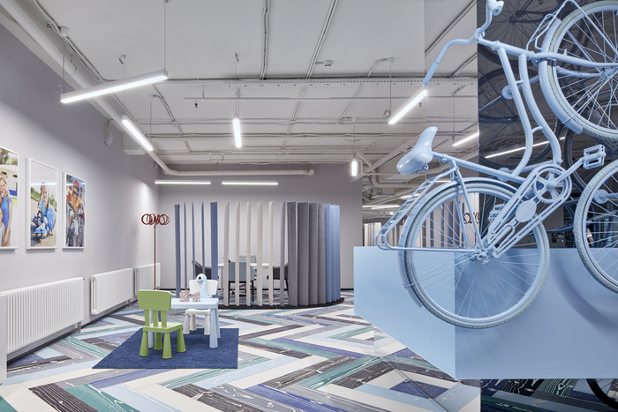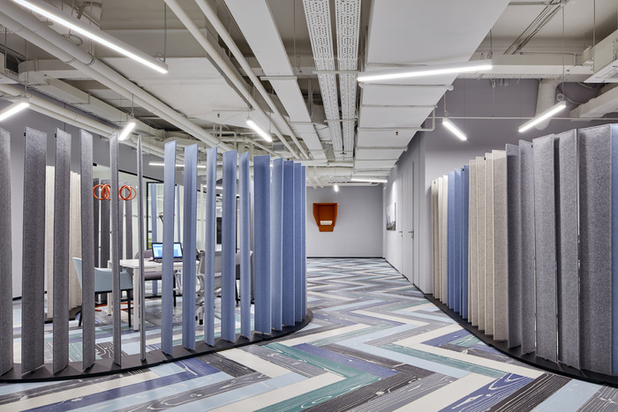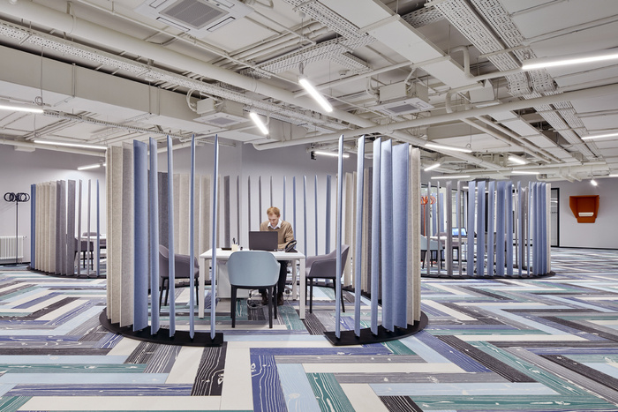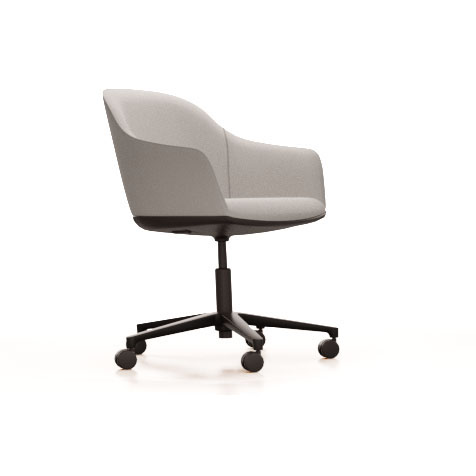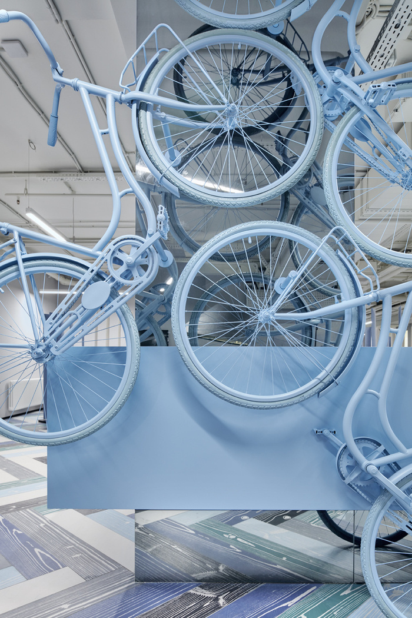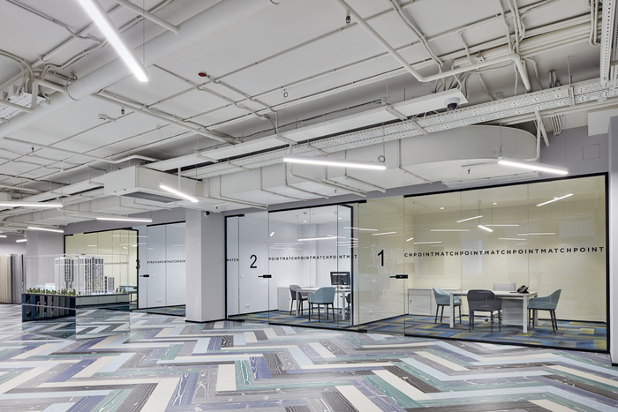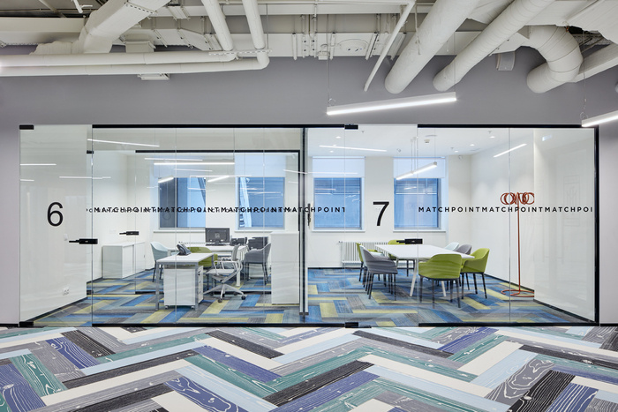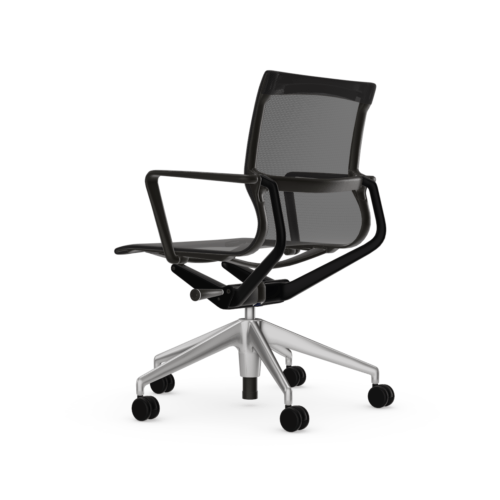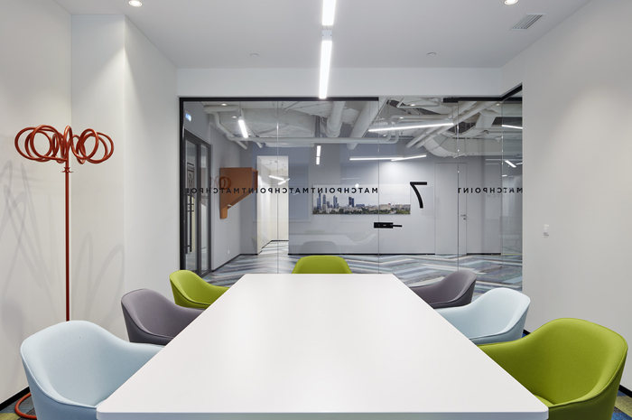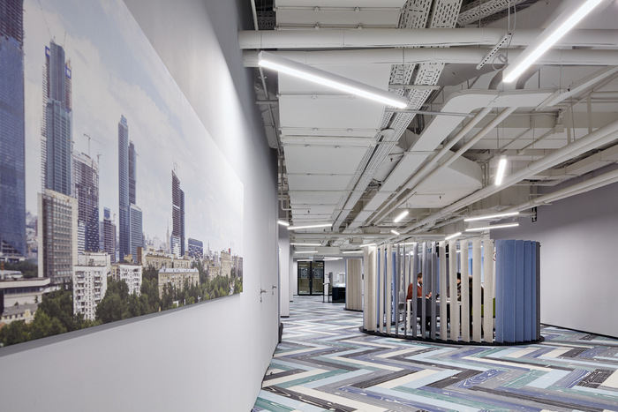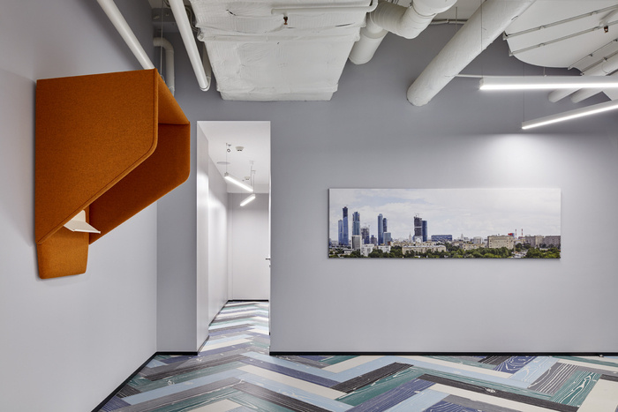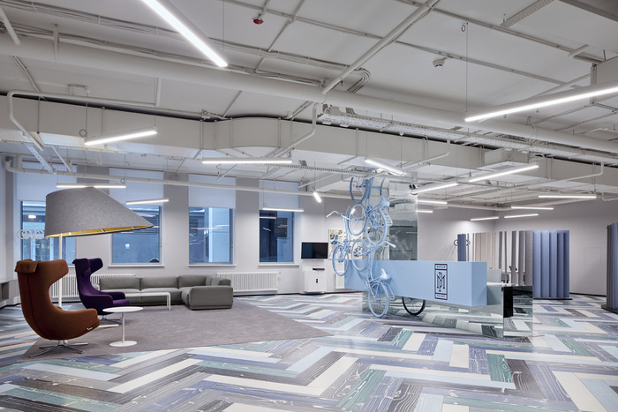
Match Point Sales Offices – Moscow
UNK Project has developed the new sales offices of Match Point multipurpose complex in Moscow, Russia.
Match Point — it is a new multipurpose complex with apartments and sports volleyball arena. By giving such a bright name to a housing estate, developers declared on opportunities of a youth, active and free way of life, which this complex offers, and of course, it had to be reflected in the sales office design.
While creating an office space on the former parking floor, the architects at first covered completely with white colour the existing envelope including all its apertures, lattices and numerous MEP installations on the ceiling. Subsequently, they added the main colour accent – floor finishing. It is made of porcelain stoneware which imitates the wooden parquet painted in blue-grey-white scale. The colour grade similar to picturesque painting of Deyneka highlights again the theme of sports, youth and romanticism. It is supported by the installation from two bicycles decorating a reception desk. The latter one represents a unified broad composition together with a support for the model of the future multipurpose complex.
Sales areas are shielded by mobile screens made from rotary fins fitted by felt. As in the case with conference rooms behind glass partitions, these semi-isolated rooms allow not to lose the feeling of integrity of the office space and not to interrupt visual communication with any fragment of its space. The placement of laconic design lamps hanging from the ceiling which seems to be chaotic at first sight is actually subordinated to strict logic thanks to which the desktop of each sales manager is well lit.
Design: UNK Project
Project Team: Julia Tryaskina, Nikolay Milovidov, Alexandra Gorina, Dmitriy Makeenko
