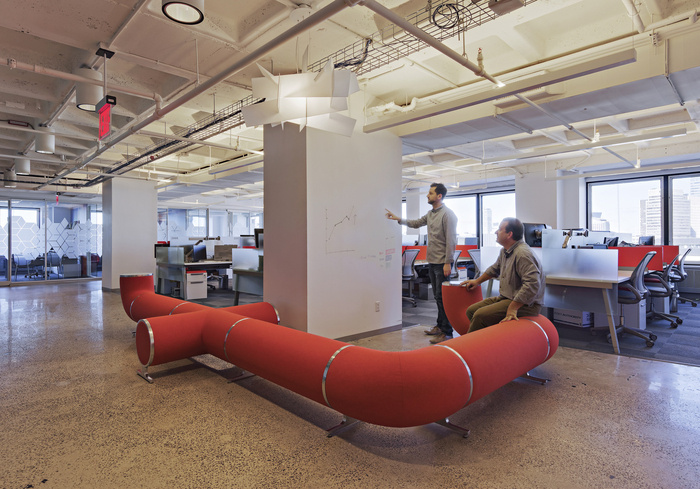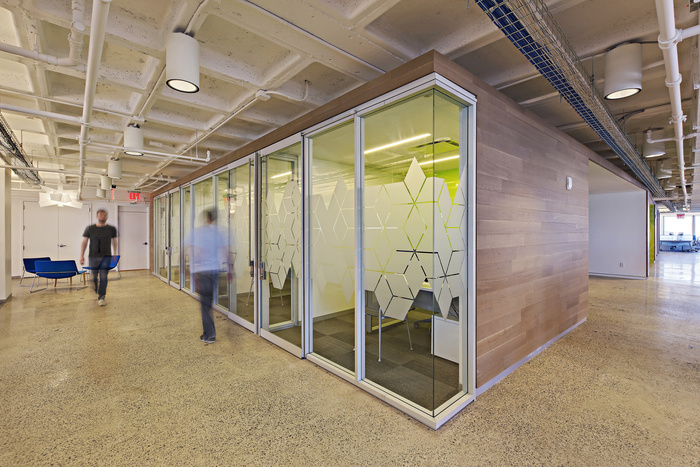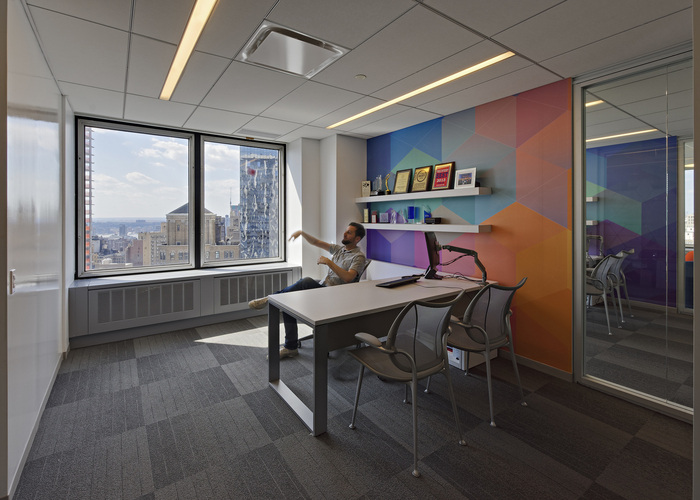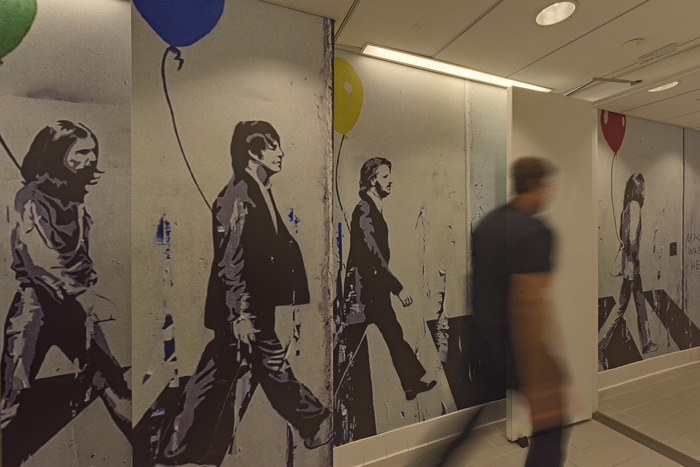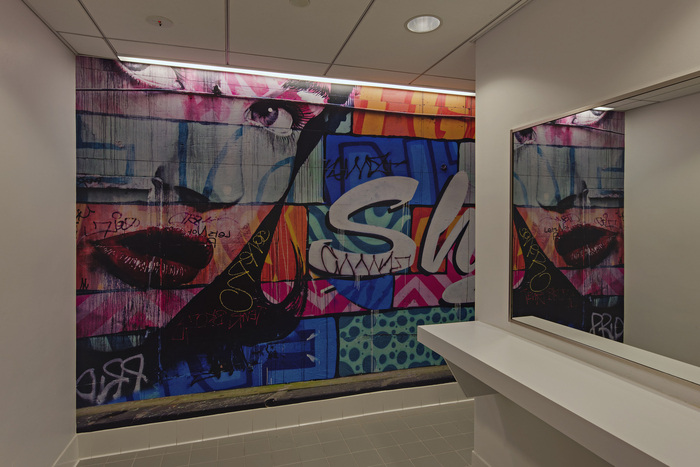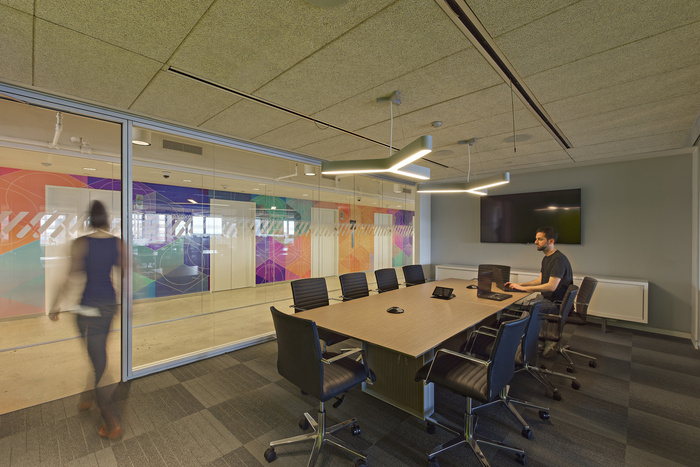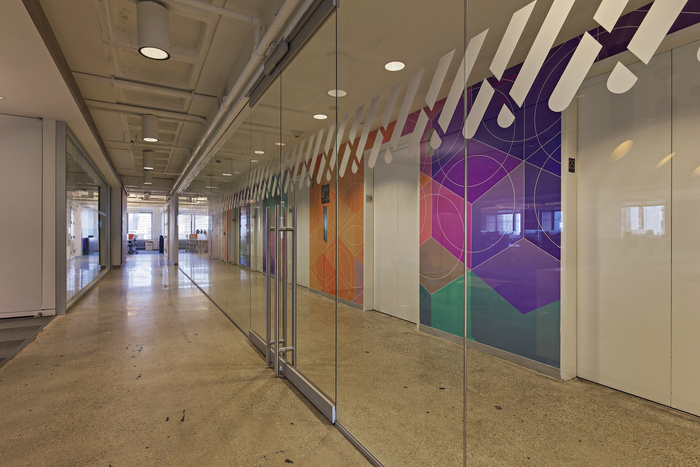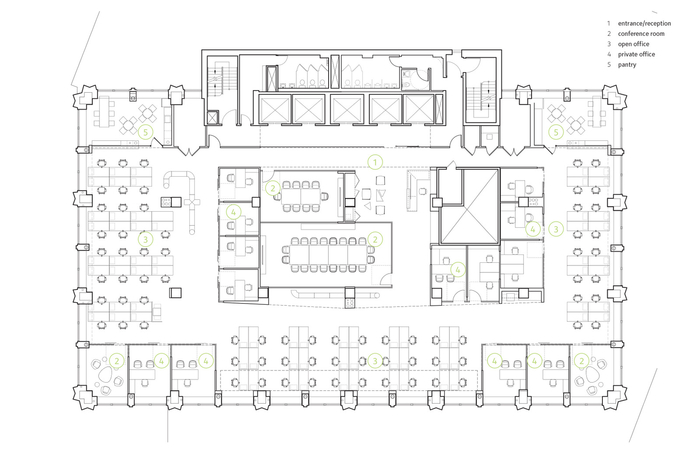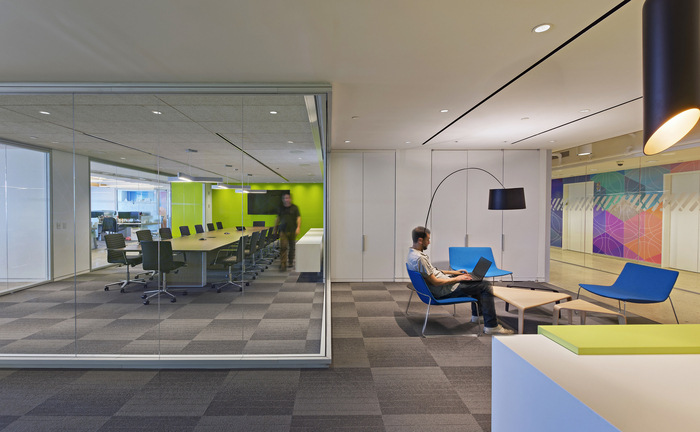
Varonis Offices – Phase 1 – New York City
Pliskin Architecture and Lothan Architects have developed the new offices of data security software company Varonis located in New York City.
Varonis, a leading provider of software solutions that protect data from insider threats and cyberattacks, recently completed work on the first phase of construction of their Headquarters in New York City. This was the first of two phases in the expansion of their New York presence, was completed in February of 2015, and allowed Varonis to reinvent their office culture in the process. Organizational shifts, from cubicles to collaborative benching systems and from formal meeting rooms to informal activity hubs across the office, were introduced to best align the new space with the company’s brand. With some spaces exposing the building’s infrastructure, and other spaces are highly finished, the office now accommodates a range of activities to meet the companies’ growing needs.
The first phase consisted of a full floor, 15,000sf renovation that will act as the front entrance to the companies’ New York office. Working with limited ceiling heights, and leveraging the spectacular panoramas from the building, views were carved through the offices and across several spaces, both connecting different teams within the company and allowing visual relief from daily tasks. Sleek systems furniture combined with wood and fabric accents complete a palette that is both contemporary and warm,Off and improves the experience of employees and visitors alike.
Design: Pliskin Architecture, Lothan Architects
Architect-of-Record: JS Architecture Design
Contractor: ACC Construction
Furniture: Edge Office
Photography: Liam Frederick


