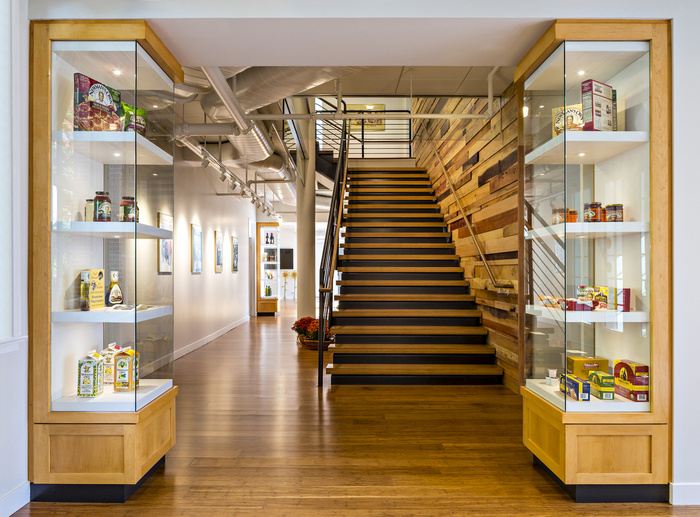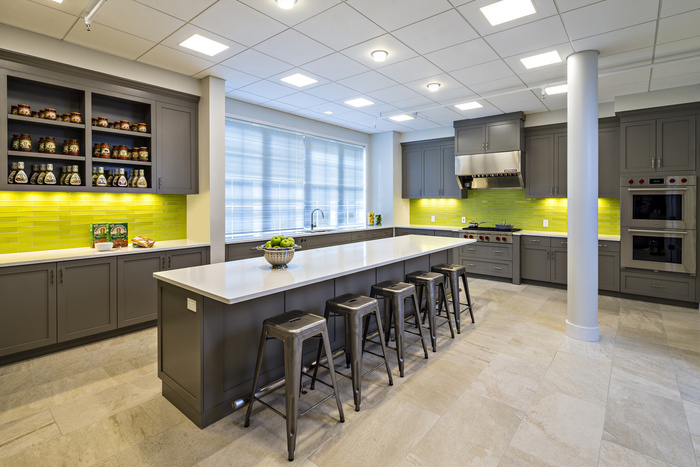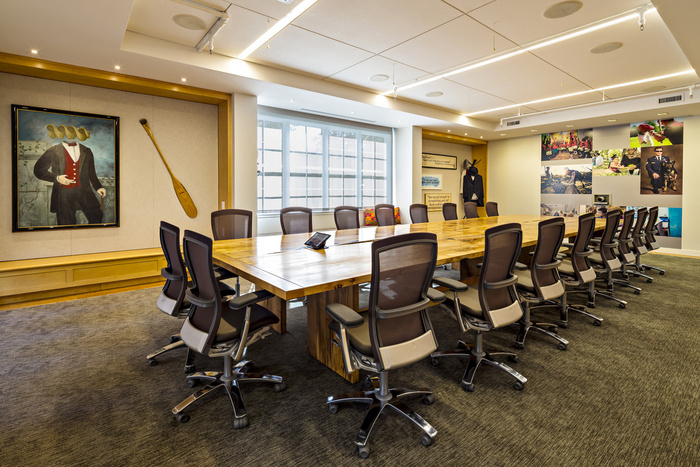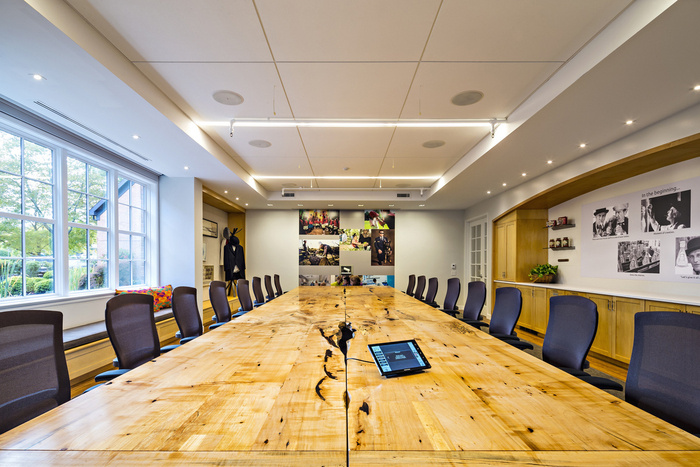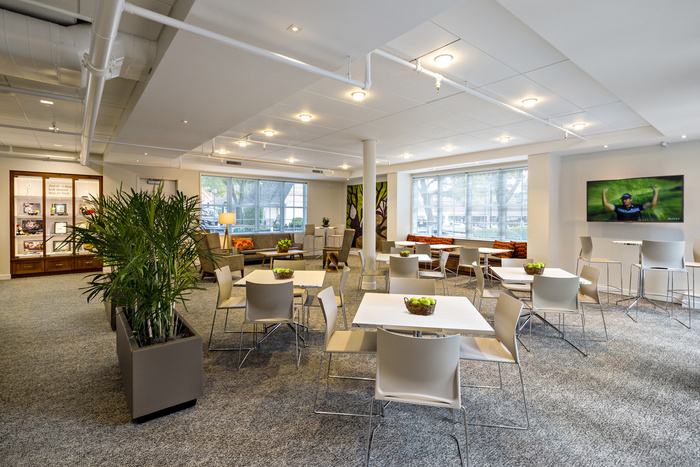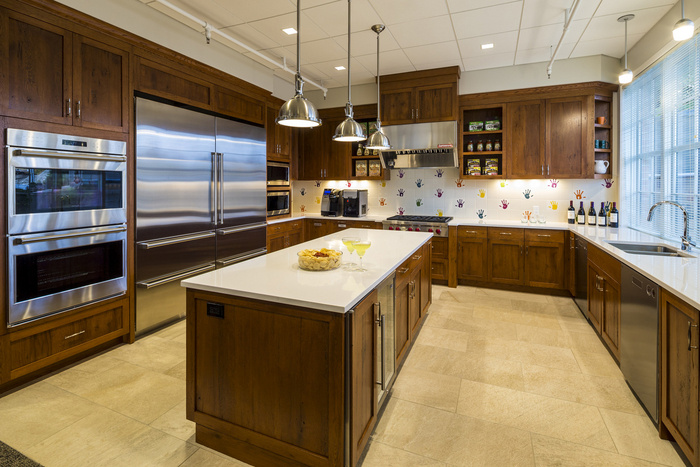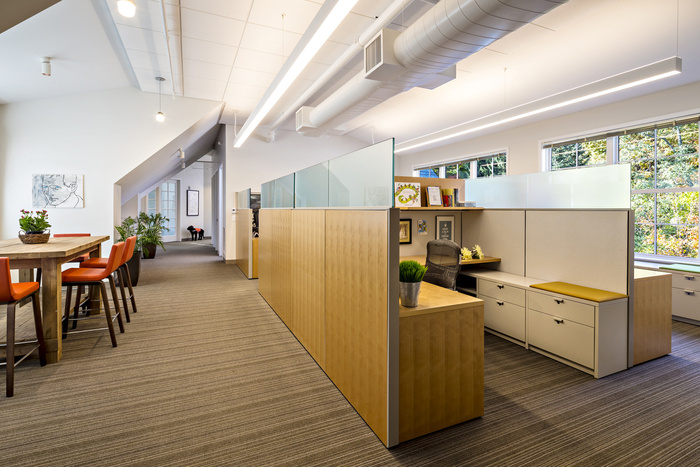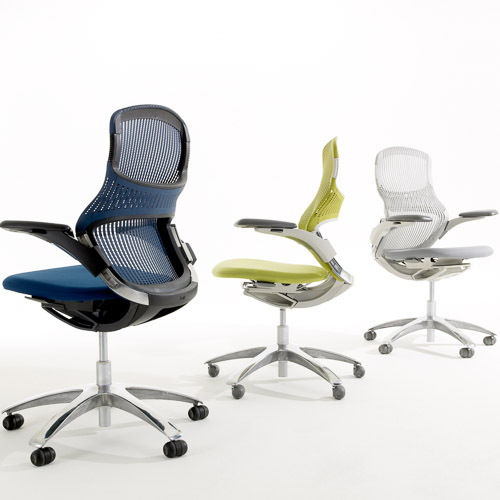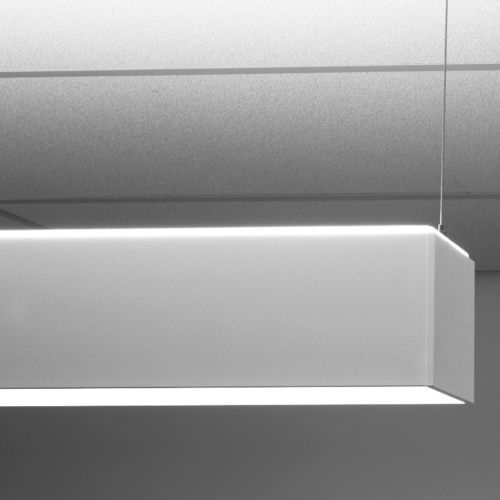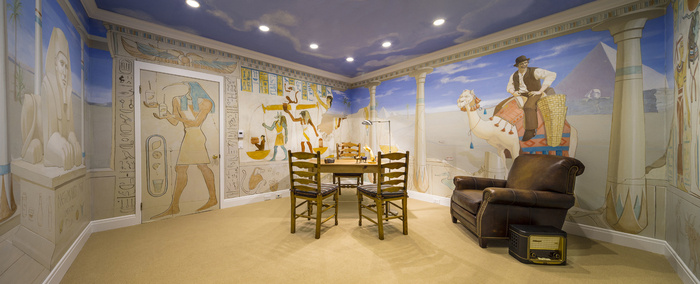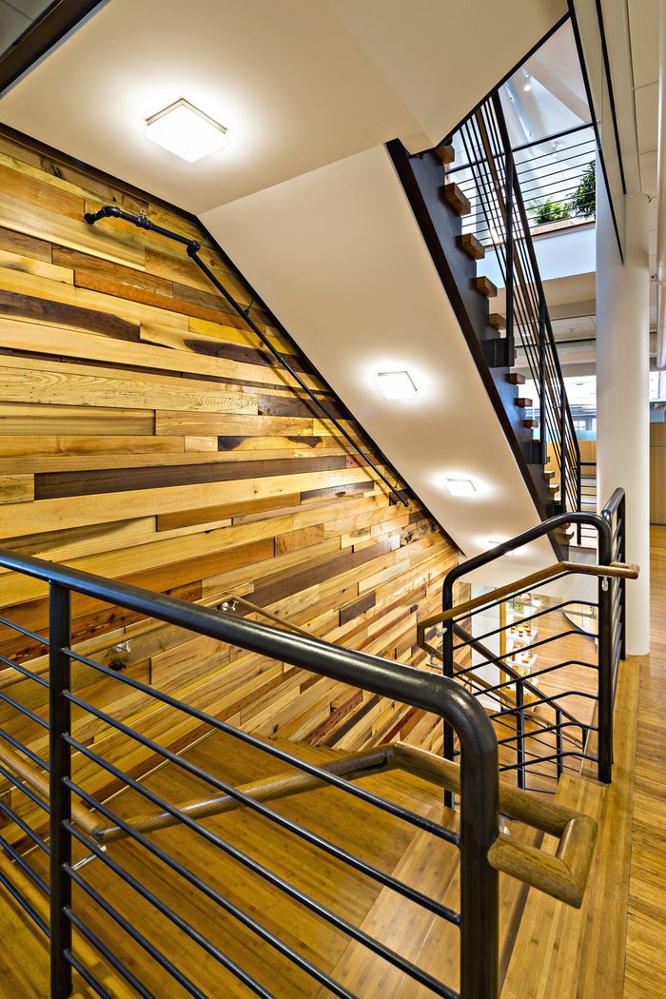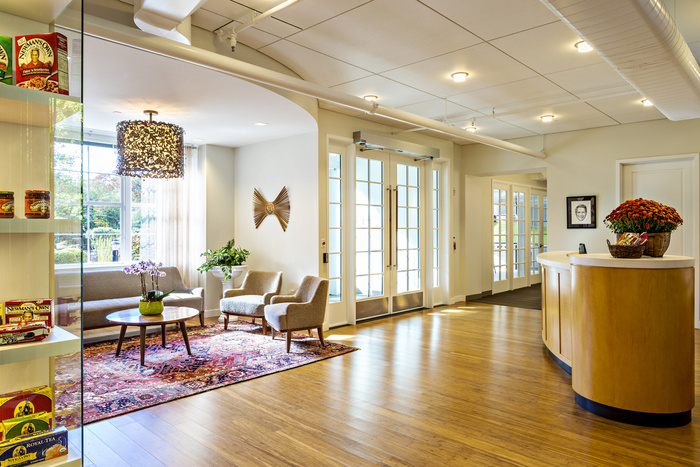
Newman’s Own Offices – Westport
CPG Architects has designed the new offices of Newman’s Own and the Newman’s Own Foundation in Westport, Connecticut.
“Authenticity” is an important shared core value within Newman’s Own and CPG. It was important that their new work environment feel and function like a “second home”. We wanted to capture and interpret the essence of the Newman’s Own culture and honor its heritage in current, yet familiar design. The first floor provides spaces for gathering and collaboration including a communal kitchen and dining room, a Grantee Gallery, a test kitchen, a Boardroom, and an outdoor courtyard for events and enjoyment. The second and third floor office spaces boast a 10’-0” open ceilings, French-style glass doors and sidelights in a bright, warm and colorful environment. The creative display of their branded product line and the organizations they support permeates throughout the space and provide inspiration and brand recognition.
The build out includes images and spaces referencing the origin of the brand, its history in CT and its founder. A three-story wood feature wall anchors a new three-story convenience stair. There were also several coffee tables, and a unique boardroom table made from sugar maple trees that had to come down from Longshore Park in Westport, CT. We designed the space to be as sustainable as possible and sensitive to the future.
Design: CPG Architects
Photography: Richard Titus Photographics
