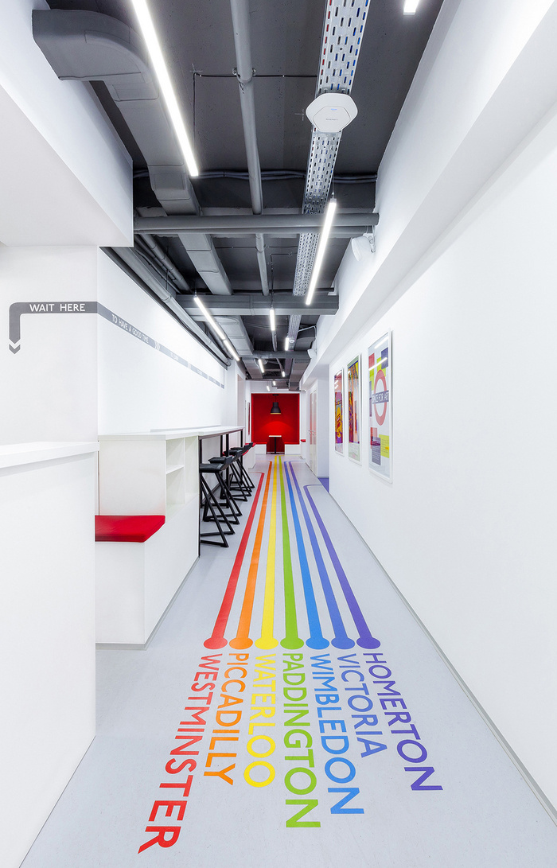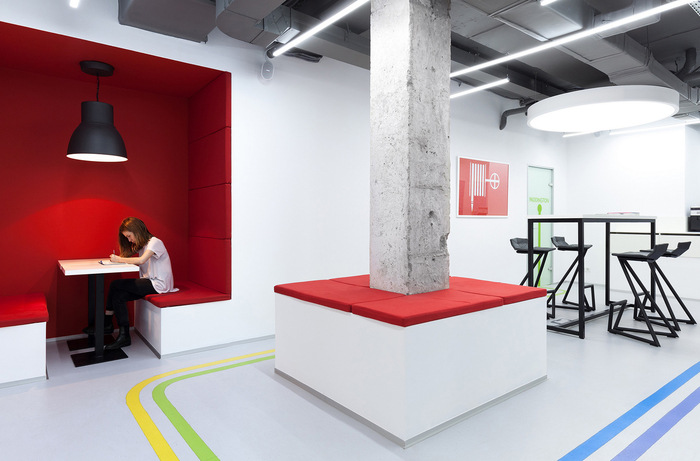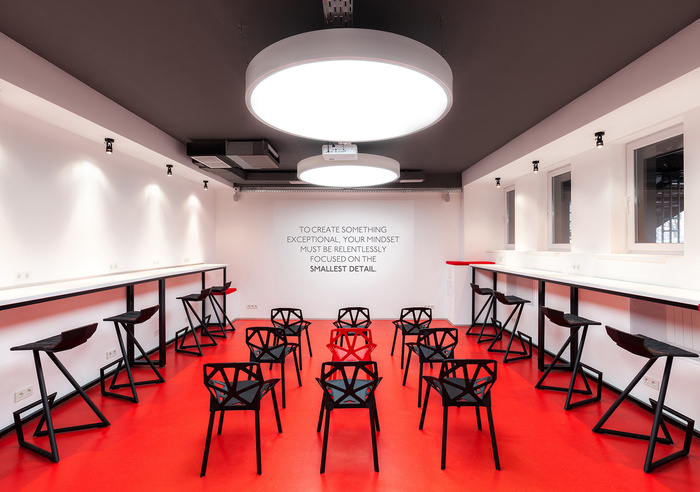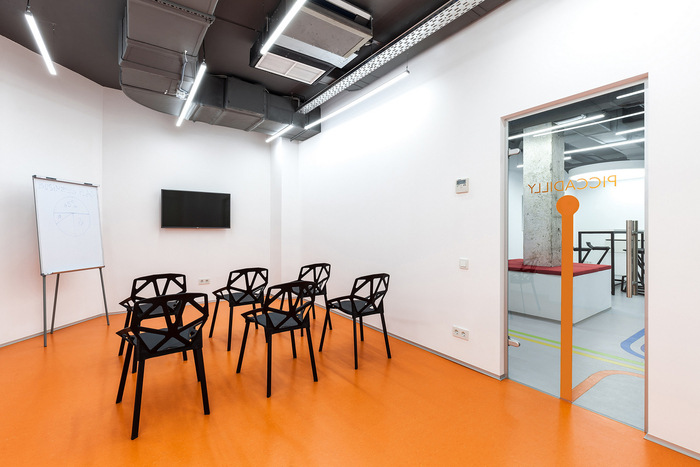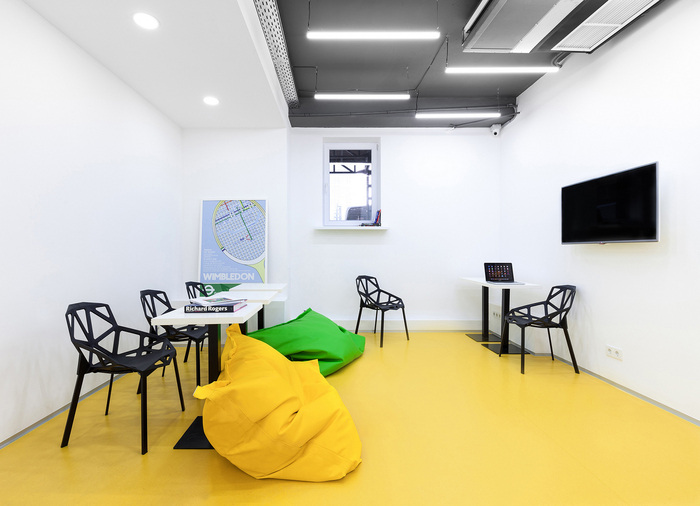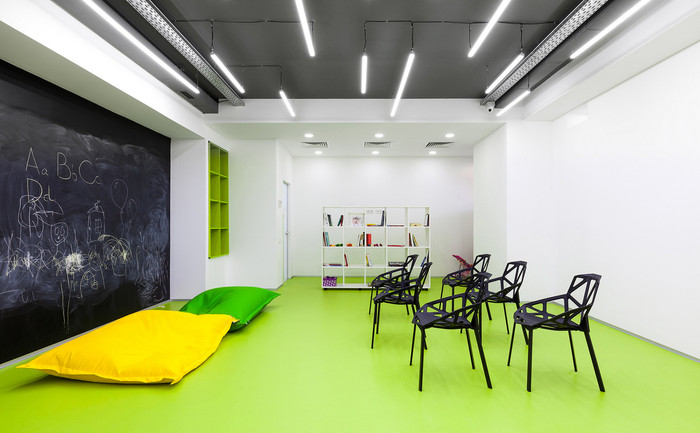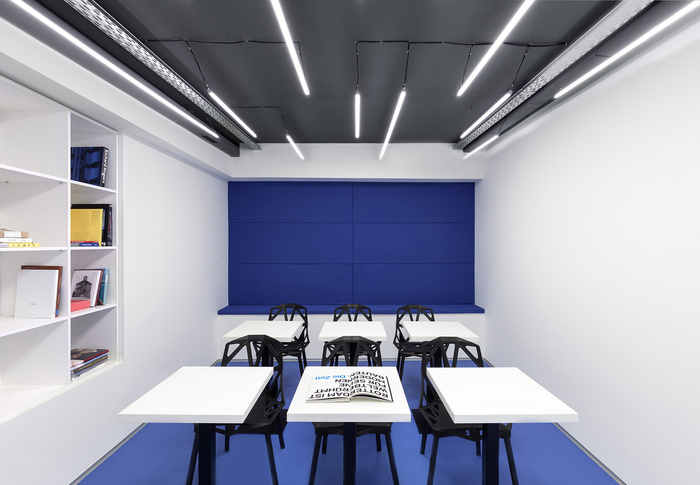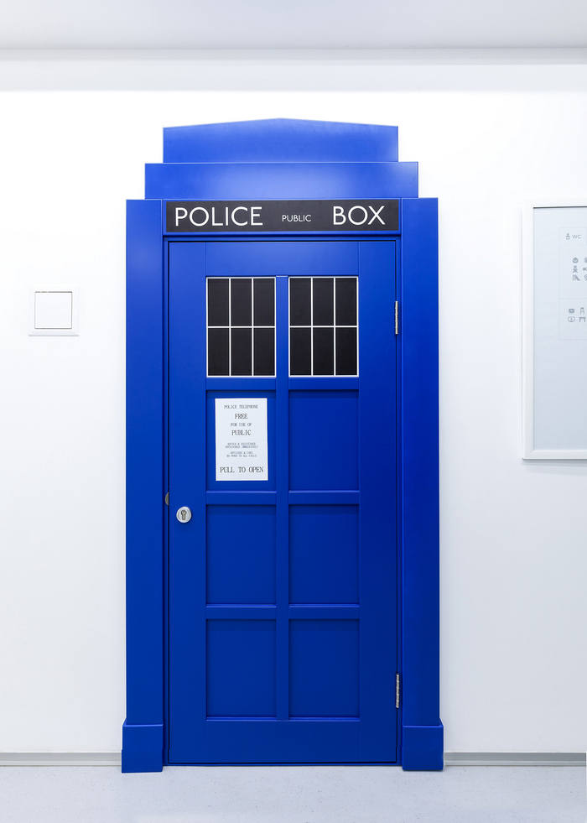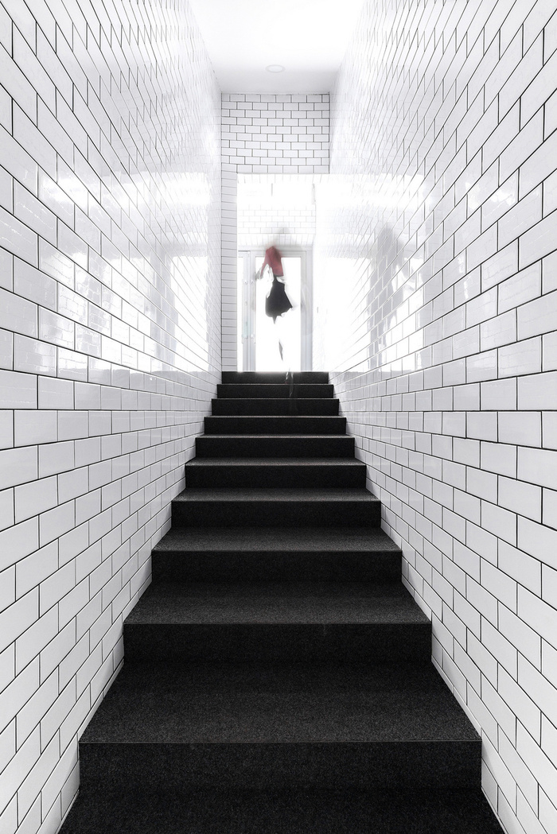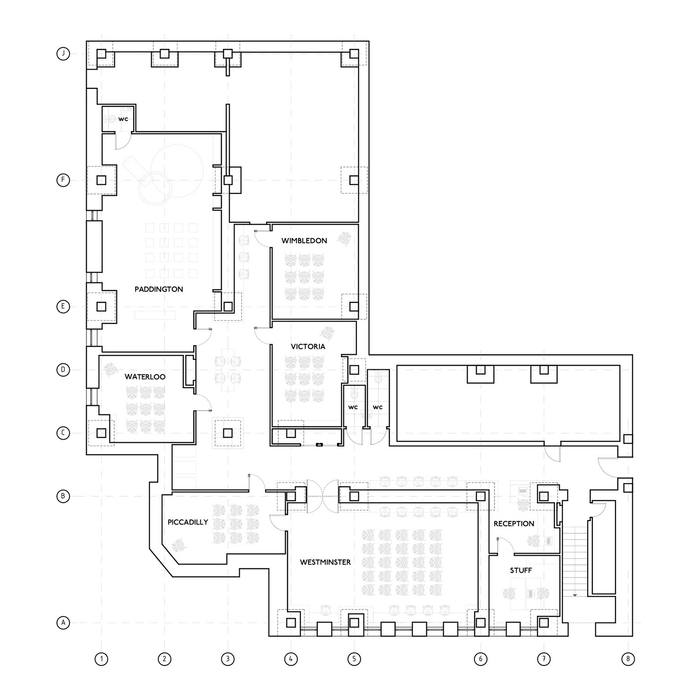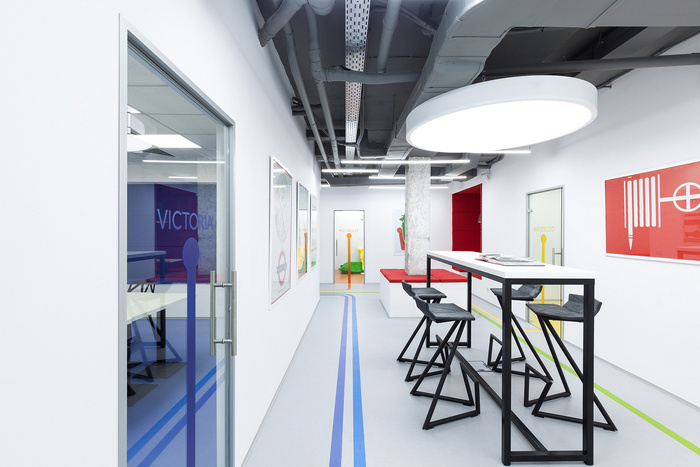
Underhub Coworking Offices – Kiev
Emil Dervish Architect has designed the new language school and coworking space Underhub located in Kiev, Ukraine.
The customers appealed to young architect with interesting challenge: to design functional and stylish interior for modern language school in Kiev downtown.
The ground floor has inspired to re-create atmosphere of London Underground.The leitmotif was born via sophisticated identity and navigation through space. Colored lines with names of the underground stations on the floor , which lead from reception to auditoriums, themed posters, vintage sign “way out”, red box like а underground car in section and other details take us to London Underground atmosphere.
In project also were provided open space for coworking, a big conference room for lectures and lounge zone.
Design: Emil Dervish Architect
Photography: Aleks Yanchenkov
