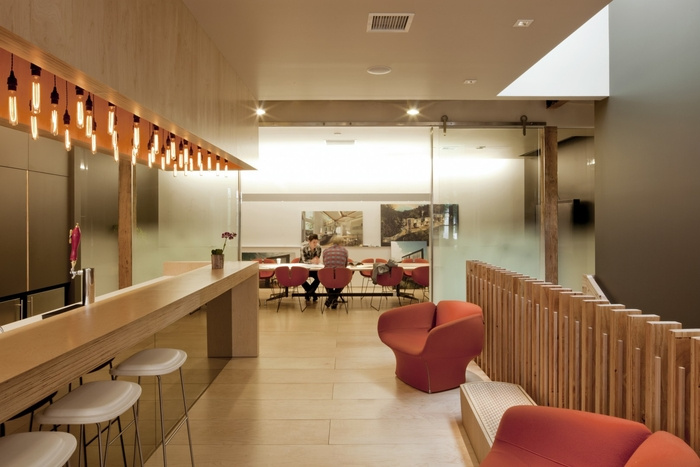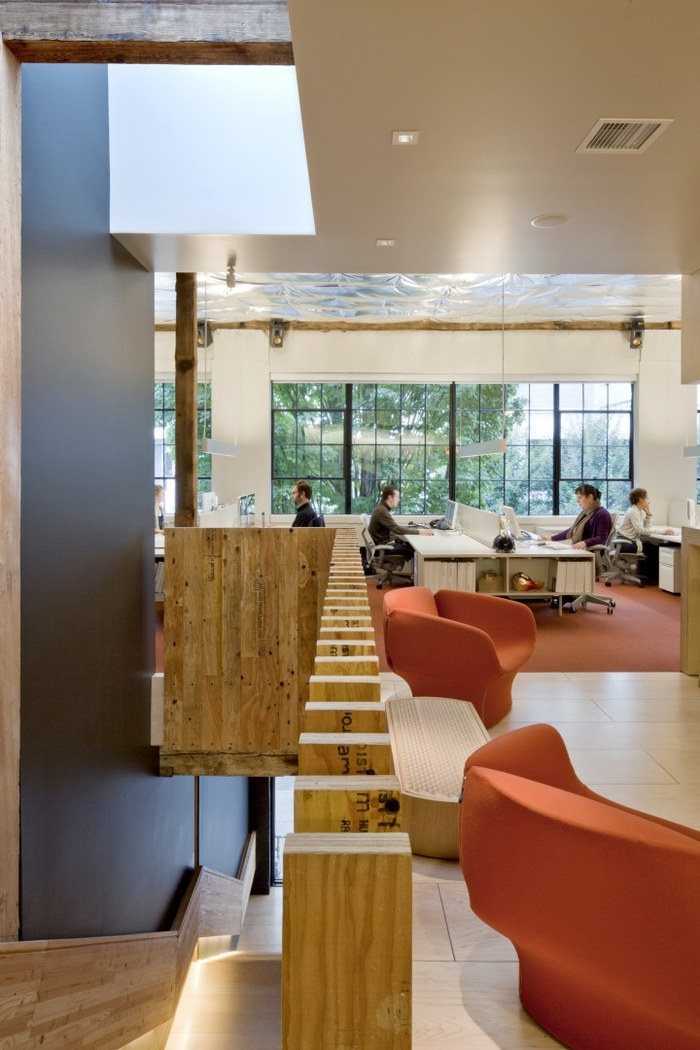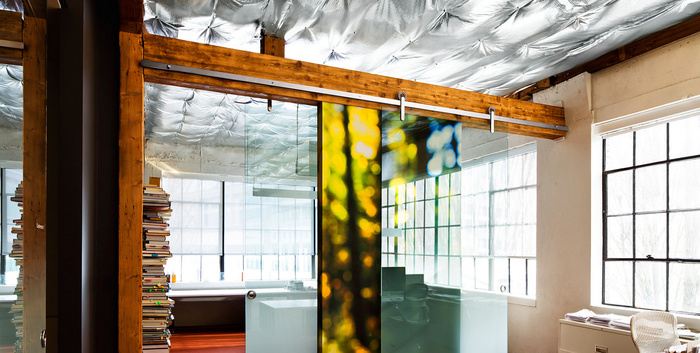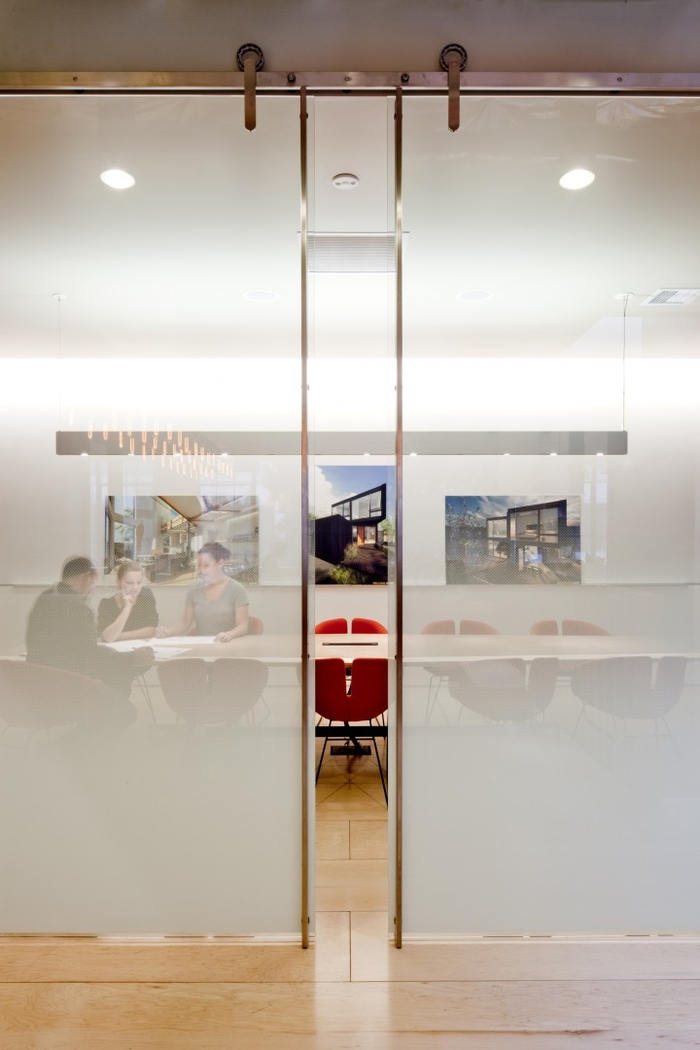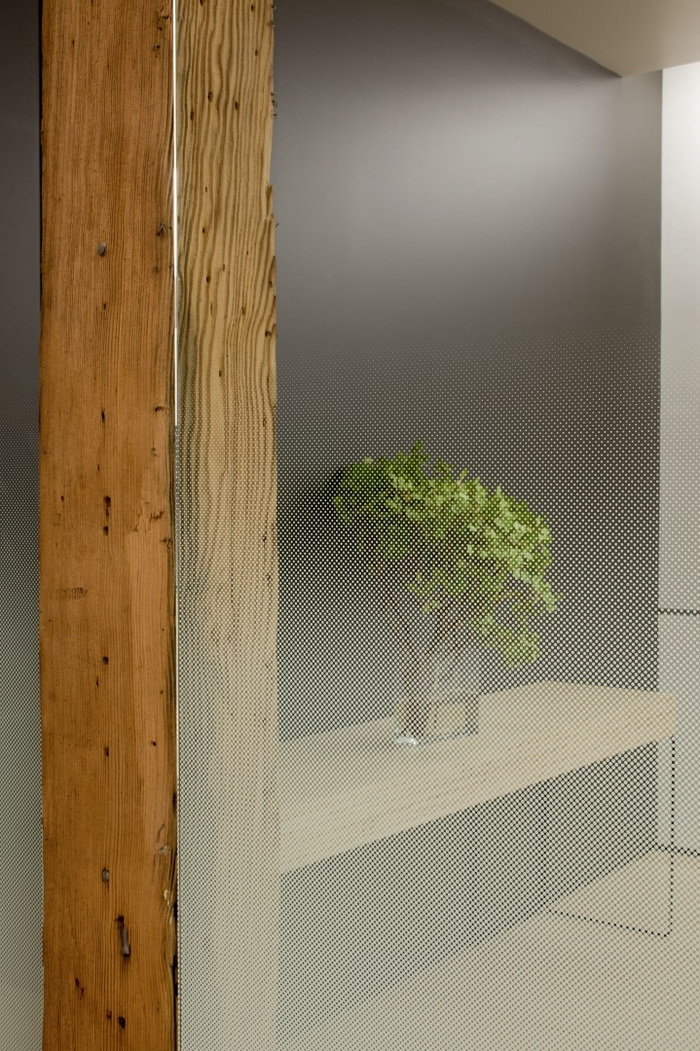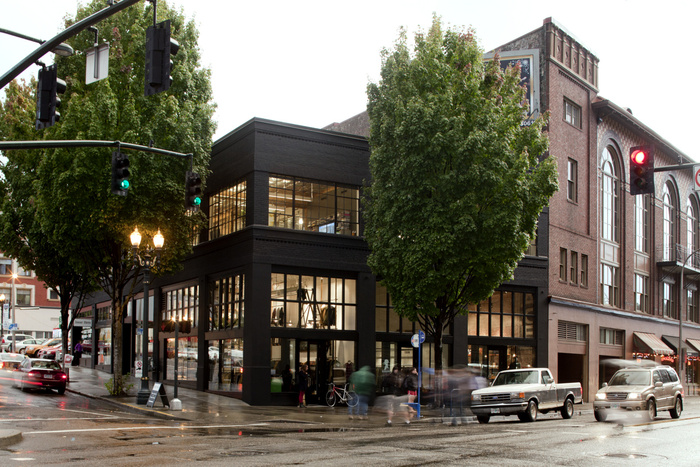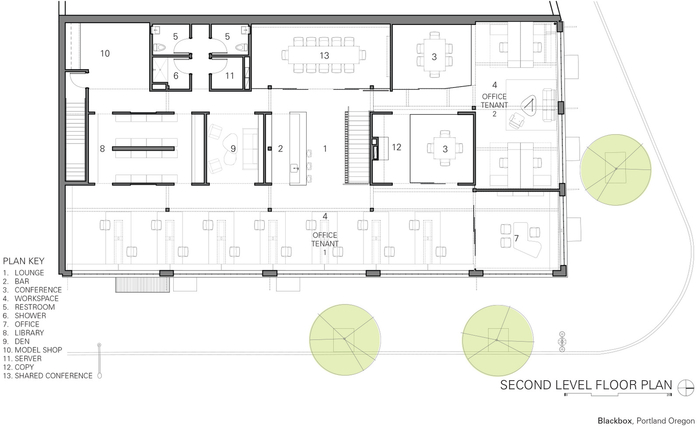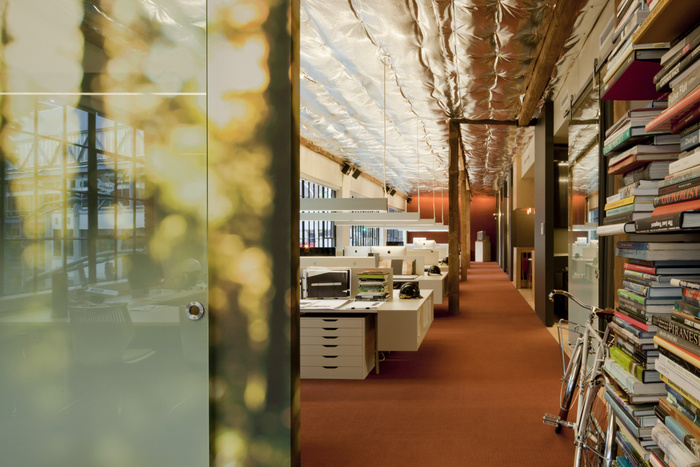
Skylab Architecture Offices – Portland
Skylab Architecture has developed their new offices as a part of a mixed-use development in Portland, Oregon.
The second floor of the mixed-use development Blackbox consists of an emerging architecture firm and small development company instrumental in the curation and execution of the project. While the two offices are not exclusively partners, the space is democratically planned with conference rooms, restrooms, lounge and reception treated as shared amenities. The larger office space is designed with a central bar organizing the research library, lounge, kitchen/ bar, reception, vertical circulation and conference room.
The resultant open studio space takes advantage of the building’s 50 feet of original glazing allowing each employee access to natural light and air controlled at the workstation. The existing structure was sandblasted during construction to bring out the rich patina of the timber frame and masonry building; the new material palette builds on this tradition by elevating ordinary materials such as a structural LVL screen wall and 2-1/4”x 25” glulam stair railing with maple plywood flooring and laminated plywood casework.
An industrious use of materials the development team was able to stretch the building’s modest budget to produce an artistic collection of tenants, each intelligently utilizing the opportunity to make a positive contribution to the neighborhood.
Design: Skylab Architecture
Photography: Jeremy Bittermann
