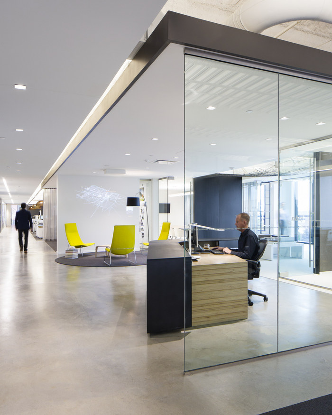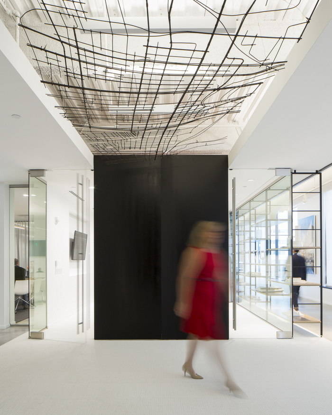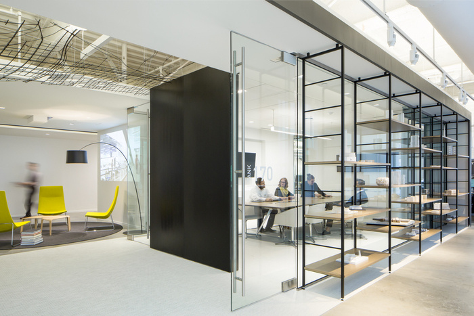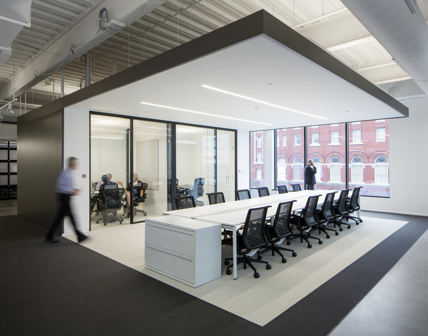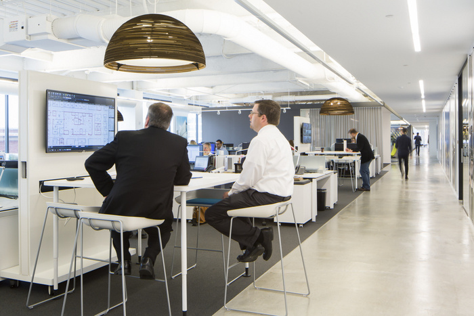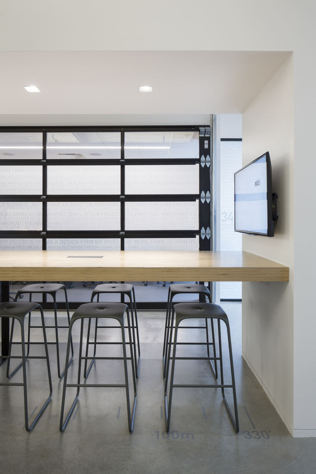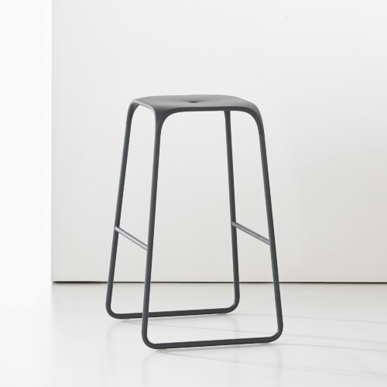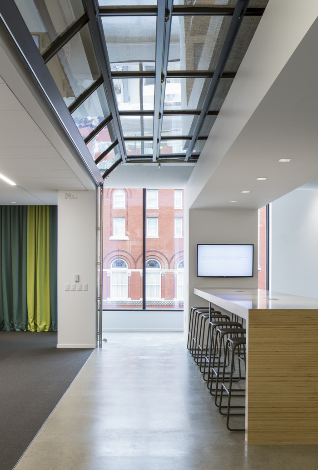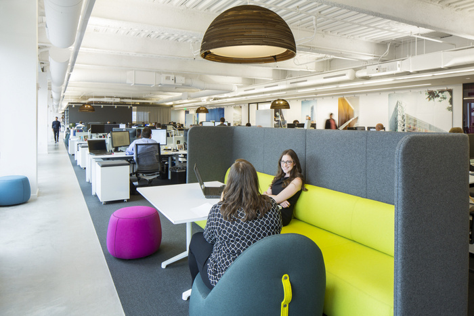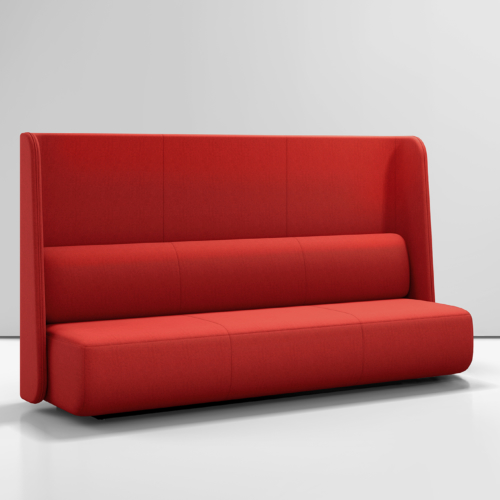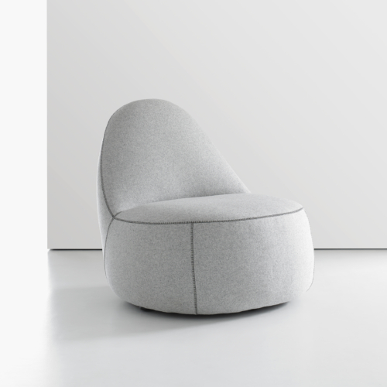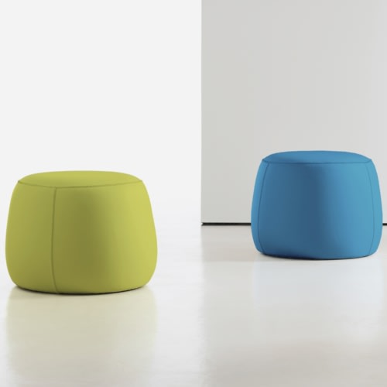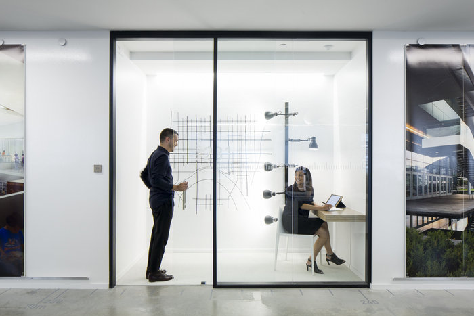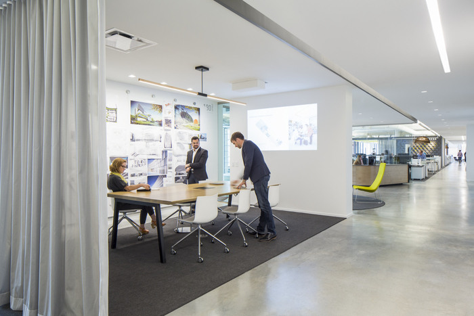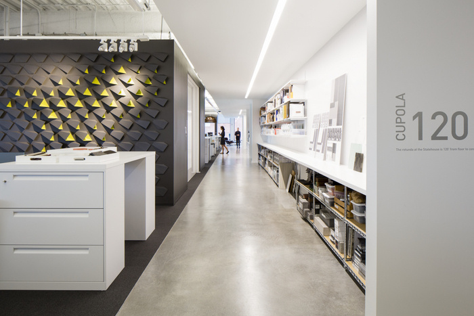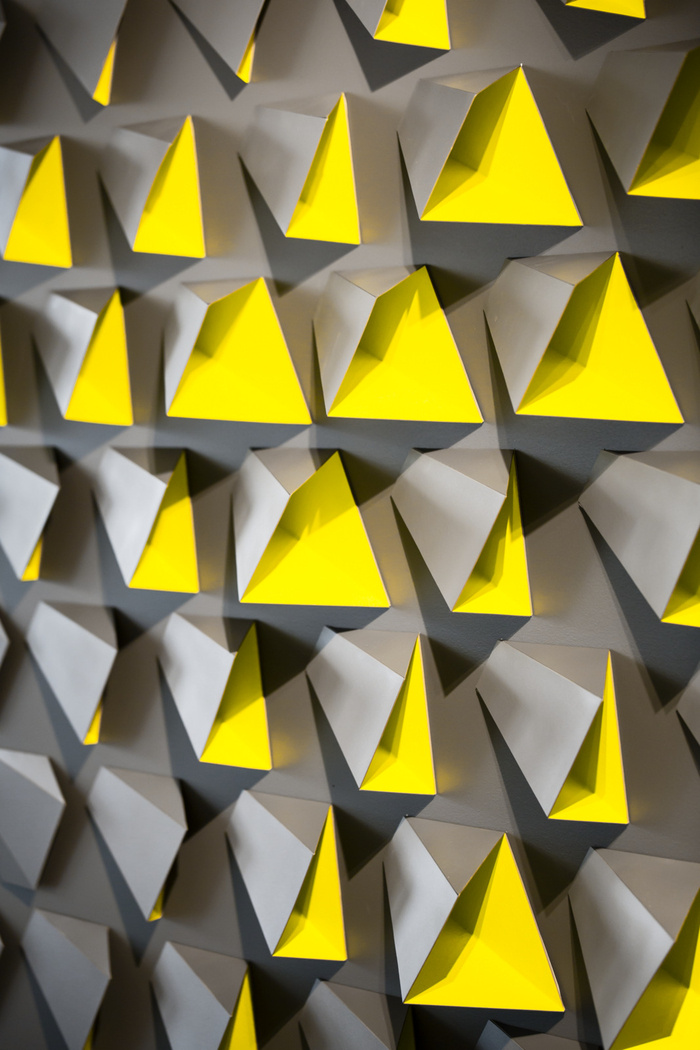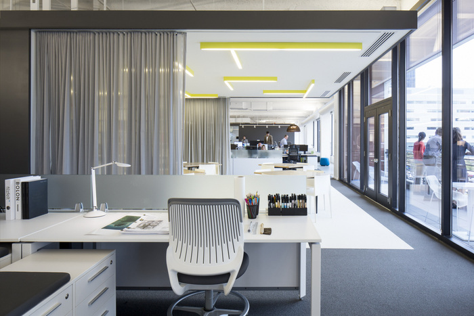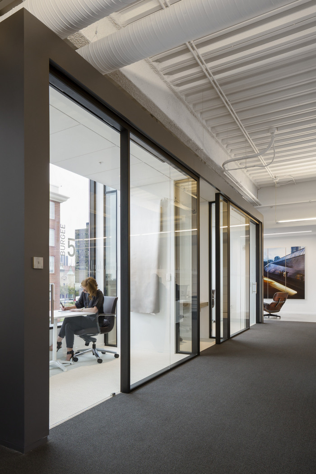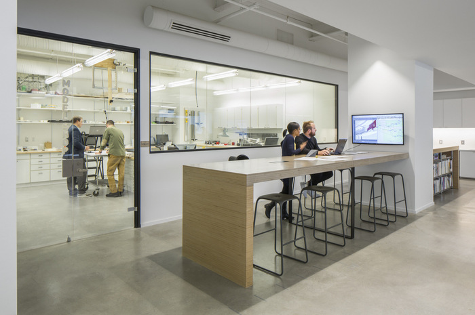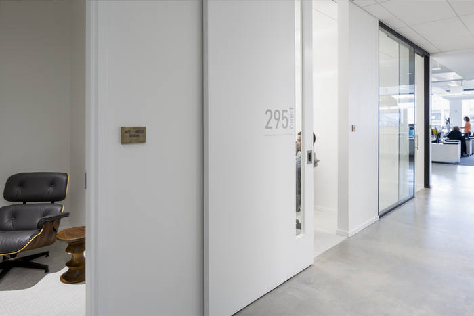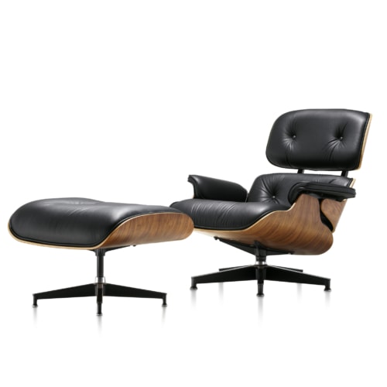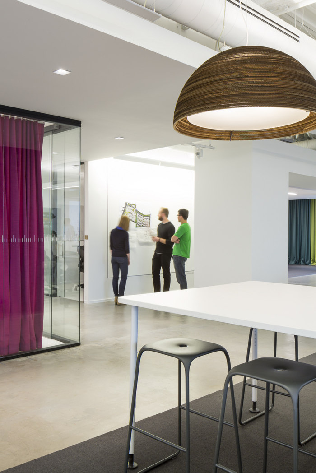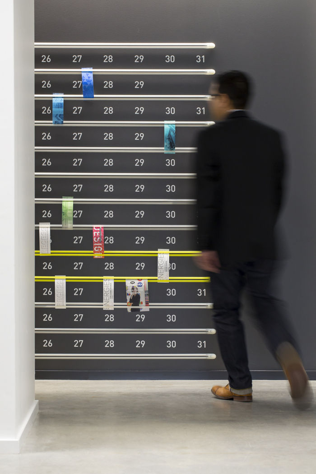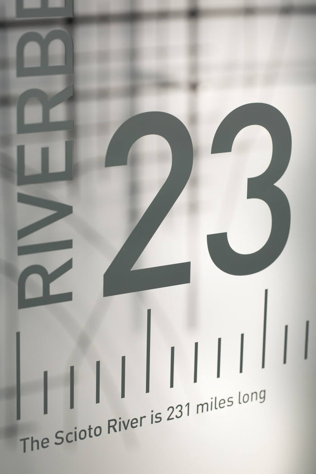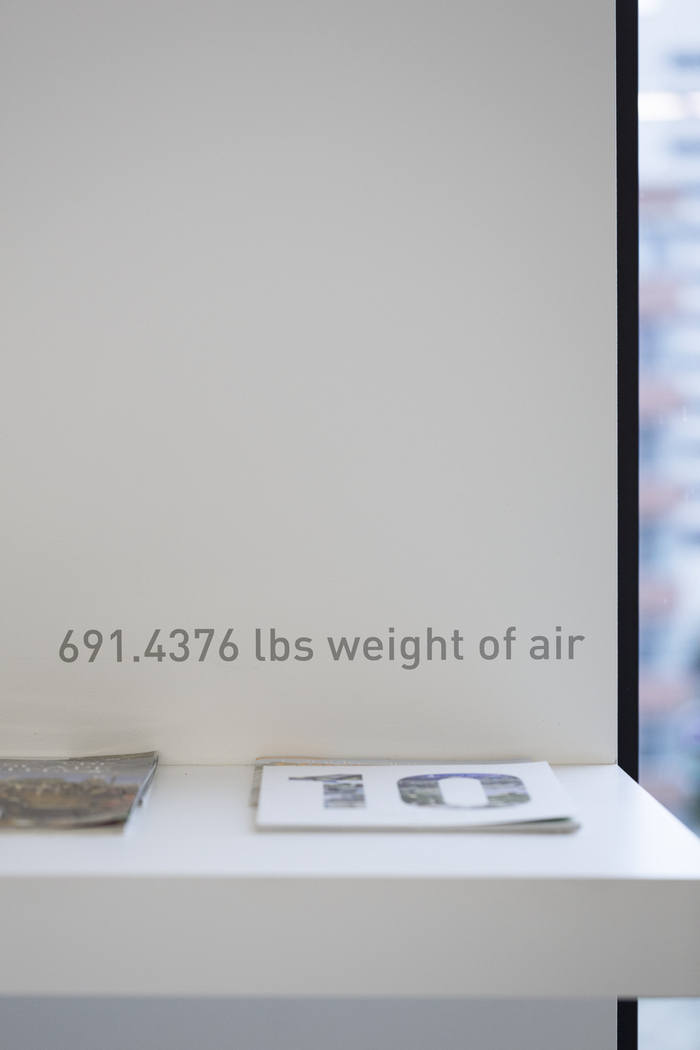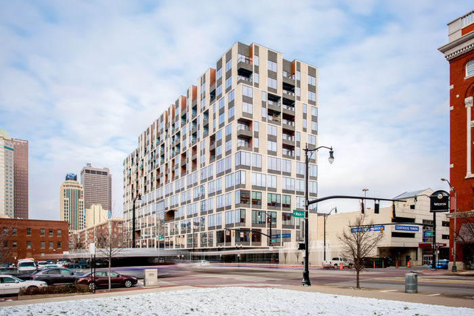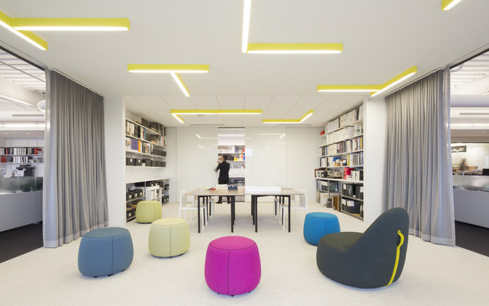
NBBJ Offices – Columbus
Global architecture firm NBBJ has recently developed and moved into a new office space in Columbus, Ohio.
From the architect: “NBBJ wanted to create an environment that would support, enable and foster entrepreneurialism, creative thinking, experimentation and innovation. The solution is an ecosystem of interrelated settings that provide users with a range of spaces that support various work modes.
The space also becomes a tool for the design process and reveals data and measurement in unorthodox ways- a reminder of our role in the world, an inspirational, and artistic conversation starter.
IDEA Space
“The IDEA Space is a place where creativity erupts. Through the relaxed, casual spirit, a buzz of energy is generated. The Space is your collaborative playground- walls become tools for communication, rooms ex and move to conform to your needs. It’s playful, messy and beautiful. It’s work.“Our vision was to leverage NBBJ’s Columbus office move to enhance our creative culture and strategically position our local brand as Ambassadors of Design and Agents of Transformational Thinking with our clients, consultants, industry partners and community.
With the goal of immersing our clients into our creative habitat, we created a space that showcases our work, culture, people and process. We developed a design vocabulary that reflects the unique ethos of Columbus while celebrating the rich design history and the entrepreneurial spirit of the Midwest.
The office space is lined with windows that offer panoramic urban view of the city core, and organized along an active internal circulation spine, carefully tuned to promote collaboration and idea sharing. Casual meeting spaces are distributed throughout the studio to bring energy to every corner of the office and put work on display. The model encourages collaboration by inviting the passerby to engage in impromptu conversations to enhance the creative process.
WORKPLACE LANDSCAPE – An ecosystem of interrelated zones
NBBJ created an open space plan modulated with strategically distributed hubs housing ancillary functions supportive of the creative process. The “unifying thread” combines the open areas of the studios with the built volumes of diverse meeting spaces into a singular expressive element organizing the diverse work environments.
The strategic distribution of the communal program components were carefully considered as a tool to encourage staff movement along the entire footprint providing a healthy dose of exercise to our daily routine while promoting serendipitous exchanges and fostering collaborative interactions.
SPACE AS A TOOL – A laboratory for the creative process
Throughout the environment’s informational and sometimes witty facts, ideas and data are revealed in unorthodox ways. The space becomes a tool for our design process – a reminder of our role as keen observers and inquisitive explorers of the world.
A full scale graphic ruler is located on the floor along the entire length of the interior corridor. It serves as a scaling device and an organizational tool providing a geographical location to each conference room in the form of a room number. The room then incorporates the idea of calling out local, notable people and places, either historic or current, and connecting a numerical fact that aligns with the room number. This approach supports the overall concept of data and allows for some unexpected moments of trivia and local pride. For example, 231 Riverbend – The Scioto river is 231 miles long.”
Design: NBBJ
Project Team: AJ Montero, Doug Parris, Edwin Beltran, Jason Richardson, Alyson Erwin, Zach Schumacher, Mark Curtner, Rob Murray, Christina Sakura, Norman Ai, Randy Fisher
Photography: Sean Airhart
