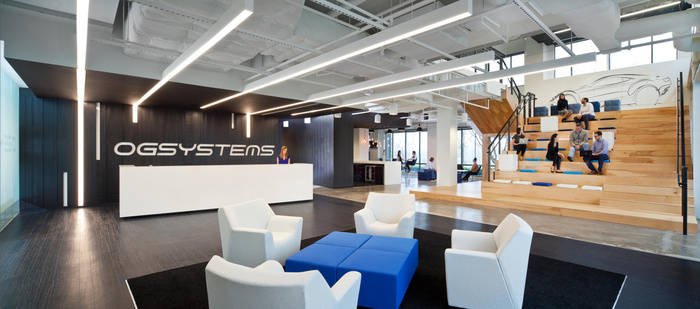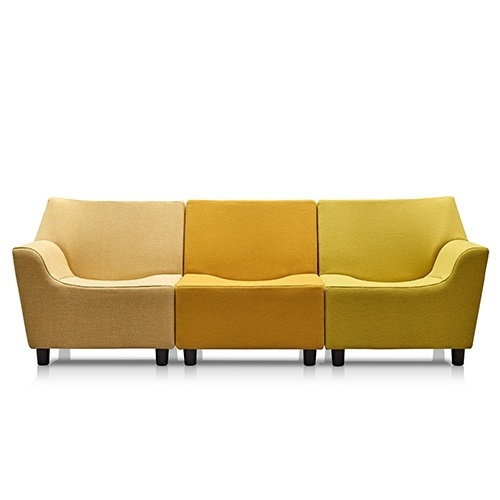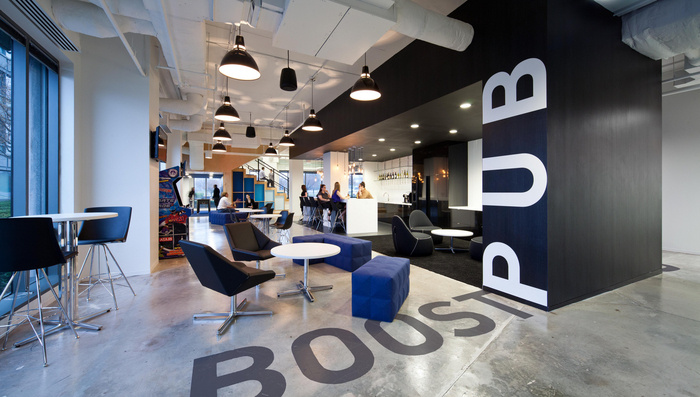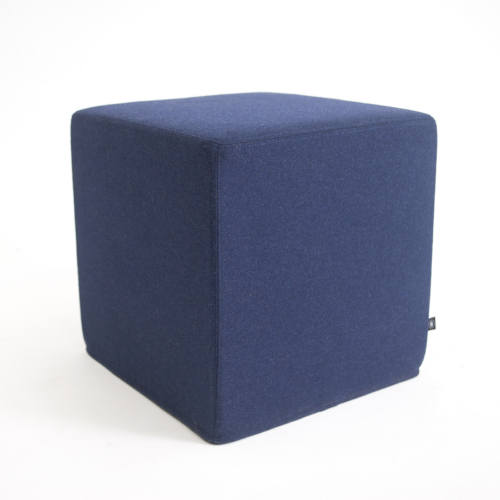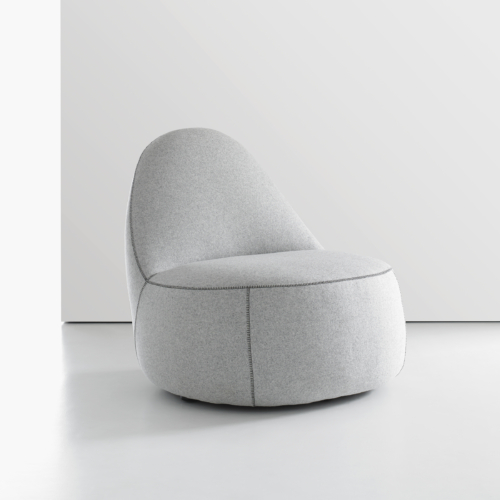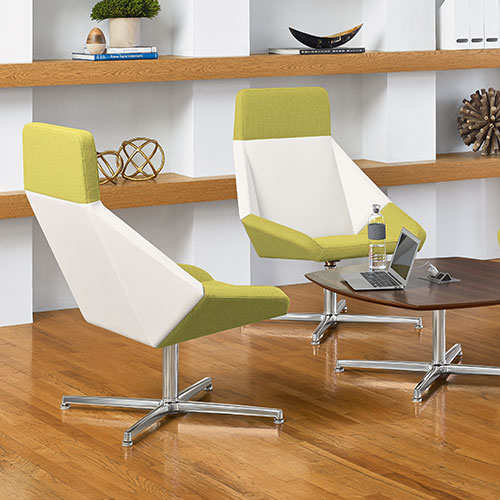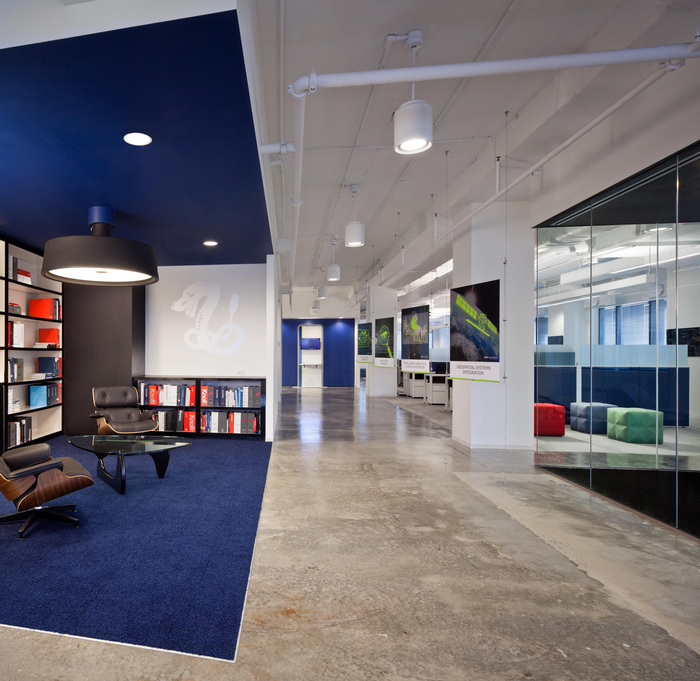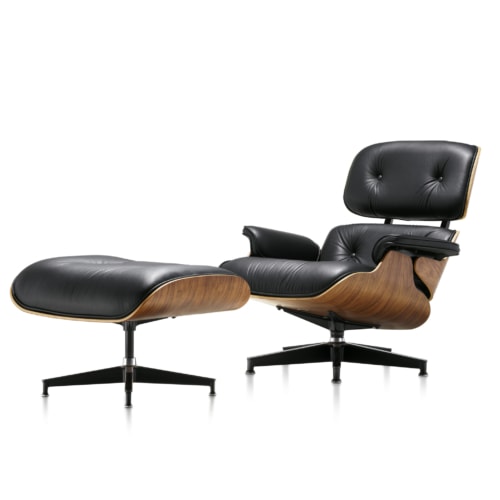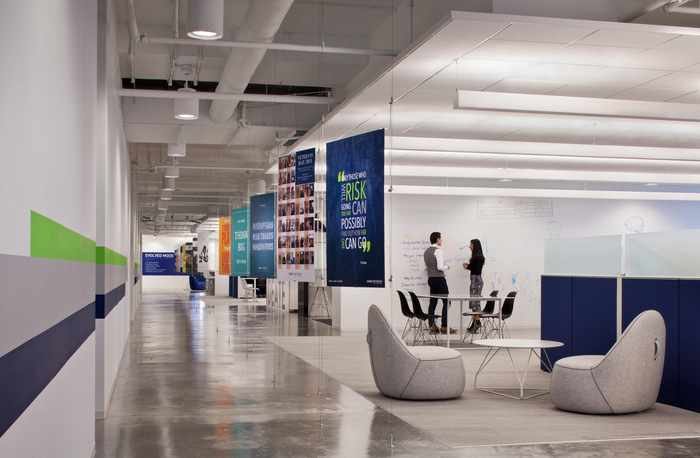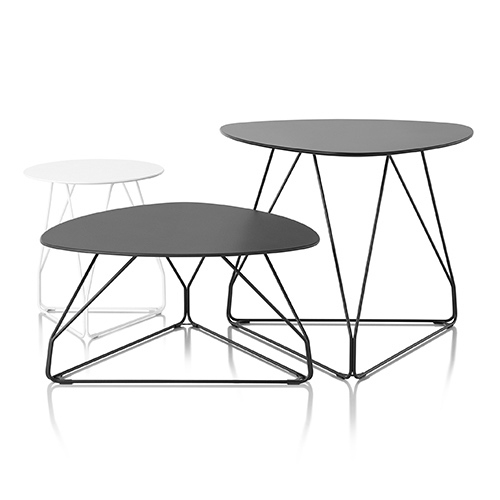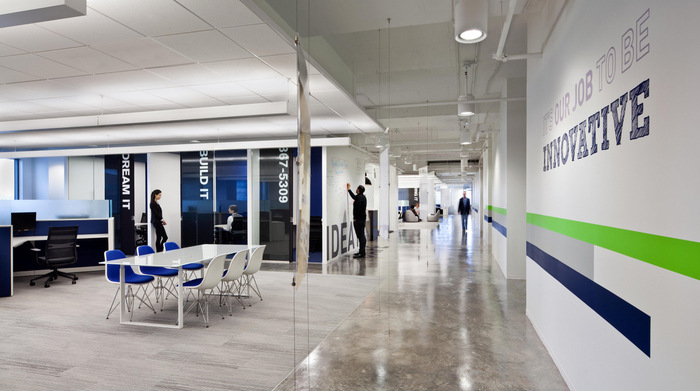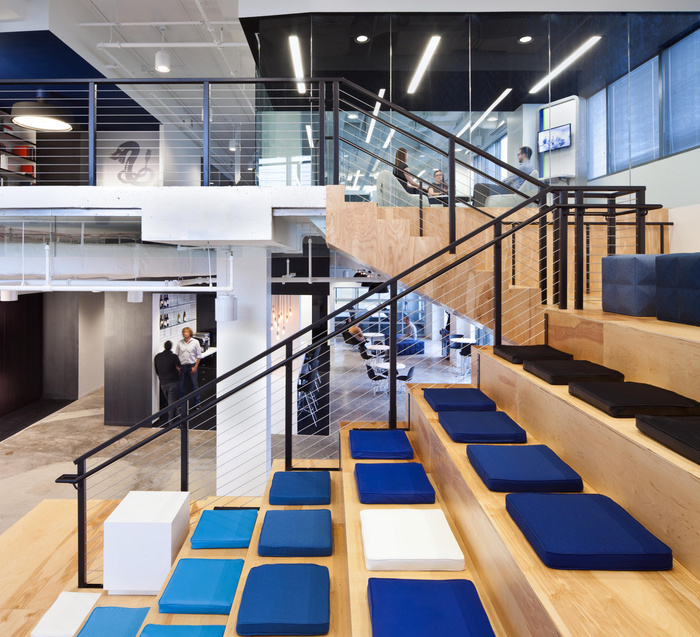
OGSystems Offices – Chantilly
FOX Architects has designed the new offices of geospatial systems technology company OGSystems located in Chantilly, Virginia.
OGSystems previous space was inherited and dubbed “Frankenstein,” as to accommodate their growth and how they worked required numerous patchwork ideas. The only item that they truly owned in the space was their culture. The true challenge was revealed during programming when it was revealed they had no idea what kind of growth they would experience in five years and what other industries it may lead them into. FOX had to future proof their new space to accommodate their rapidly growing business as well as reflect their truly unique and forward thinking approach to business.
OGSystems has a true vanguard mentality to how they do business and our design team was able to design a space with East Coast efficiency and a West Coast feel. Able to serve as a huddle room, community theater, as well as a place to be seen or retreat for introverted individuals FOX designed a truly multi-functional collaborative stair to encourage connectivity between floors and people. The Boost Pub to recharge and socialize, and Hideaway to accommodate the introverted worker are a small sample of alternative workplaces throughout the space. High top bar seating is also available for people who wanted a sit/stand desk but do not have the funds to purchase one of their own. A variety of conference rooms are also available; SCIF level, open glass, on the stair, on a window line, and one walled entirely in glass.
The office itself is an evolution of what they want to be. OGSystems desire of taking visitors out of their element and into their world is fully recognized. Our team tailored a multi-use space at its most simple and efficient form; one that requires absolutely no re-configuration to continually function at its best. The client is ecstatic with how the space turned out as the environment that was created is carried through every corner of the office by supporting the unique was they work every facet.
Design: FOX Architects
Photography: Ron Blunt
