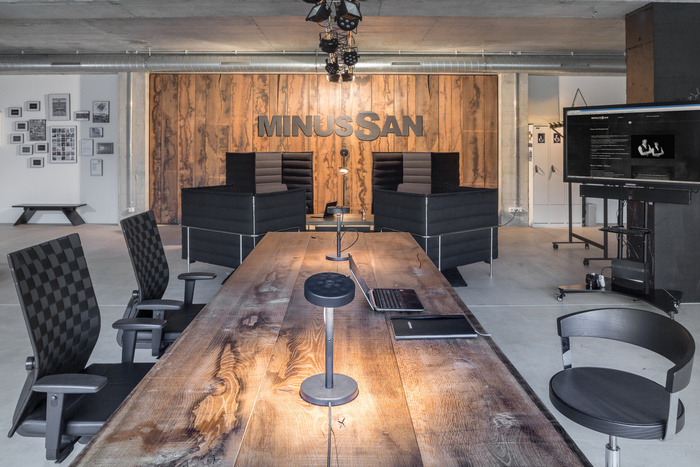
minusSan Offices – Winterthur
minusSan has developed an office space for their Winterthur-based architecture studio.
The minusSan office in Winterthur is more a workshop for creative and out of the box thinking and design processes. It is located in an old and revitalized industry building (1861) close to the city. Clients and their decision-makers, opinion leaders, project team members, but also partners, create visions, develop designs and experiences, and make themselves dirty with chalk and graphite dust.
All is focused on co-creation and open innovation. This is a platform that proves and amazes how strong the space works and thus influences their own work. The clients are mainly top management and leader persons from large companies. It is a refuge from the usual, old environment. Flexibility, visions, charisma, emotion and functionality are important landmarks of this workshop.
Design: minusSan
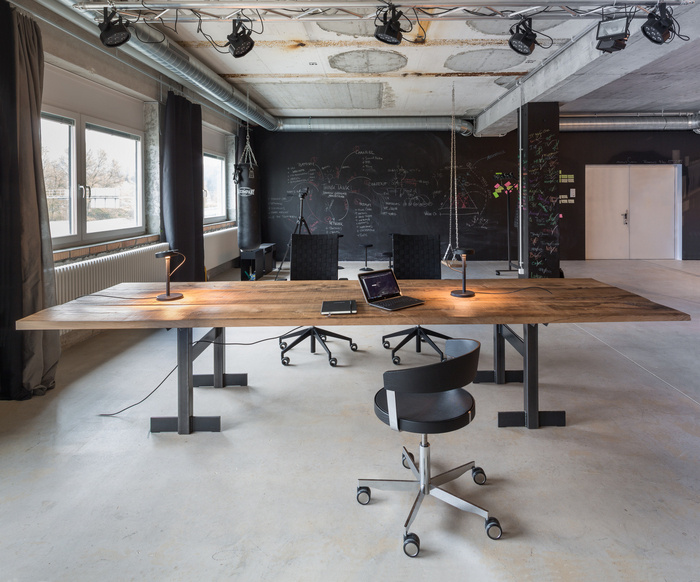
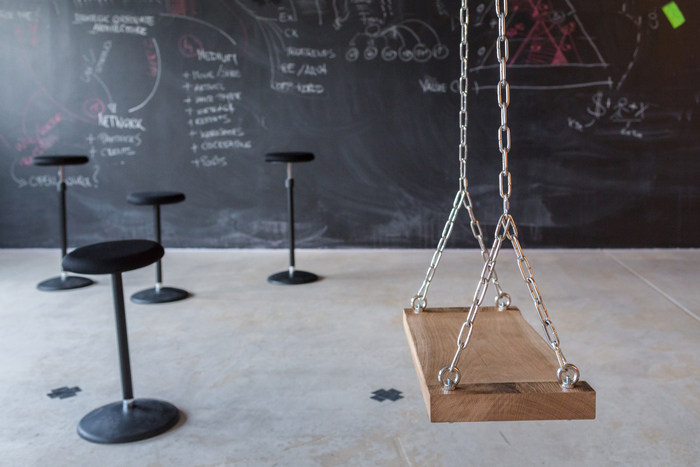
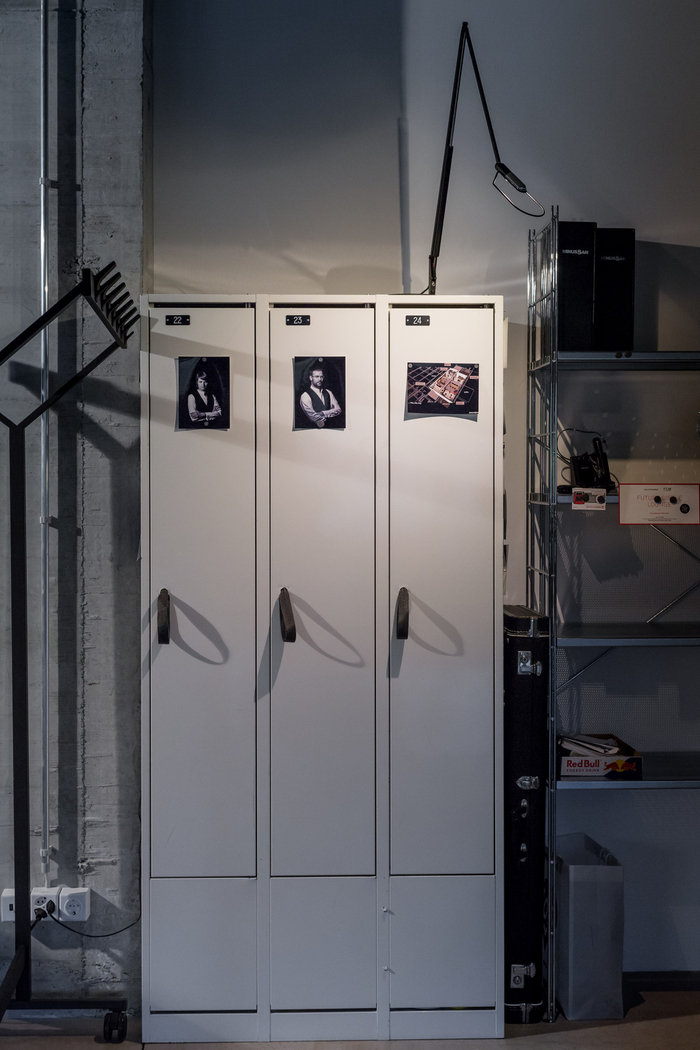
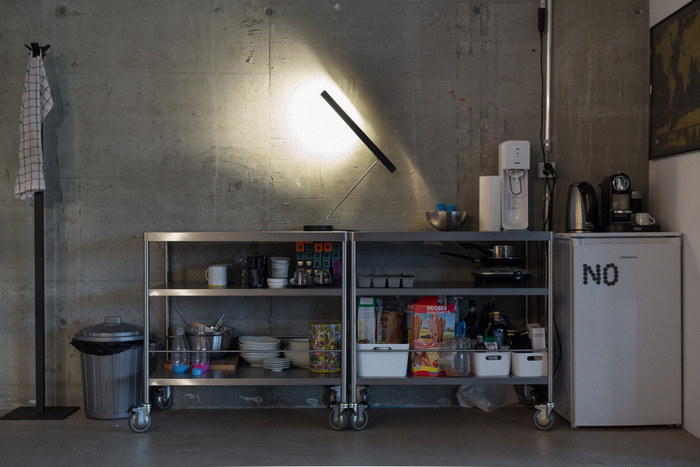
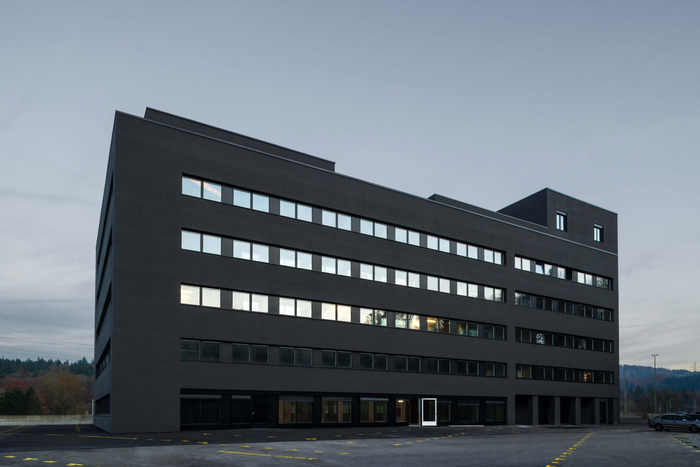
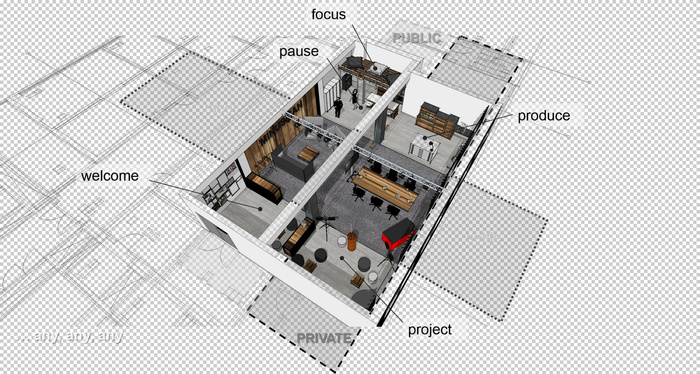






















Now editing content for LinkedIn.