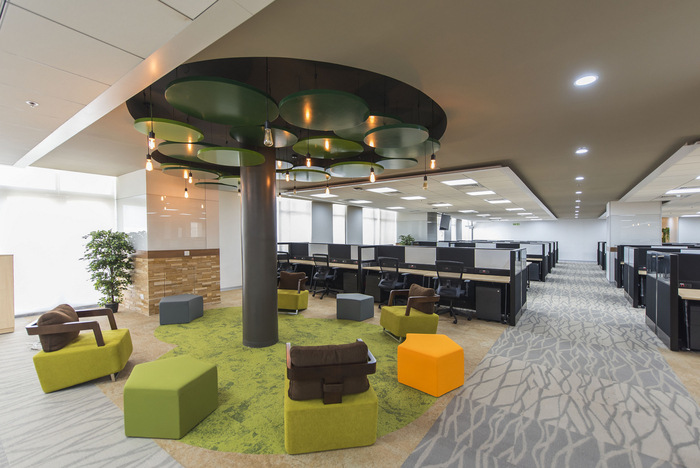
Riverbed Technology Offices – Bangalore
Oculus Design Studio has designed the new offices of application performance infrastructure company Riverbed located in Bangalore, India.
Oculus Design studio has designed the Riverbed office in Bangalore keeping the client objective to build an contemporary, fun but functional working environment, keeping its global standards intact.
The spatial design reflects the needs of the employees, fun, fresh and energetic, as well as the structure of corporate philosophy. Setting this facility as a benchmark for their future expansions.
The reception which is the first encounter to any visitor is designed to create an impact, it houses ceiling suspended planters along the external glazing, Natural stone finish columns and indoor plants creating a Biophilic design focusing on elements connecting to nature.
The work space with Views to the outdoors & inclusion of elements such as living walls, water elements within have proven to reduce stress levels of office users.
Defining the different space’s through the use of texture and colour began to become apparent the more we absorbed the space. We began to lean towards the neutral shades of grey and black as the dominant back drop together with tones of orange to reflect the Riverbed brand, using nature’s texture as an accent throughout.
This space offers various settings for collaboration, ideation & transformation. Riverbed’s corporate culture is one of transparency, where each of their employees is given the opportunity to be seen and heard. In order to heighten this sense of community, the central space of the office is occupied by relaxation space, ideation hub and collaboration space, with a flowing and coordinated layout.
The interiors are well lit with day lighting reaching to reach maximum. The natural day lighting is complemented well with the interior lighting and the change in the lighting is so gradual as time passes employees on winding up their work for the day naturally come together in this central space for a change of scenery. The design of this space resembles the feel of sitting under the tree enjoying the leisurely moments with a chat over a coffee.
Overall the design language translates into providing a pleasant, fresh & energetic space designed to choreograph increased opportunities for innovation, collaboration and enhances the employee well-being to give an organization a productivity edge.
Design: Oculus Design Studio, Bangalore
Design Team: G Kiran Kumar, Akshatha Halbhavi, J P Sudharsan
Photography: Mani Iyer
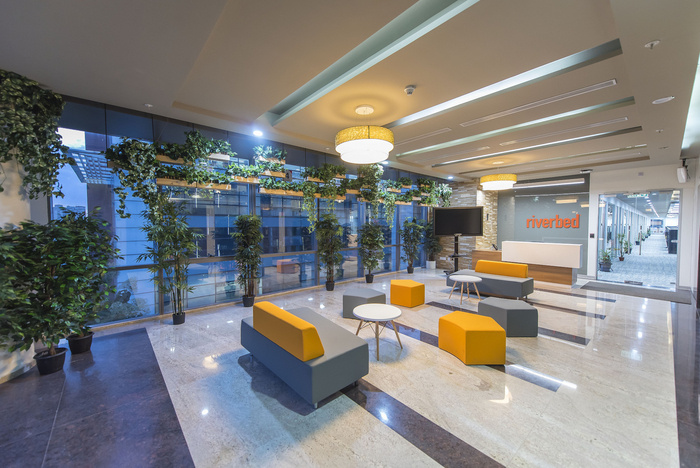
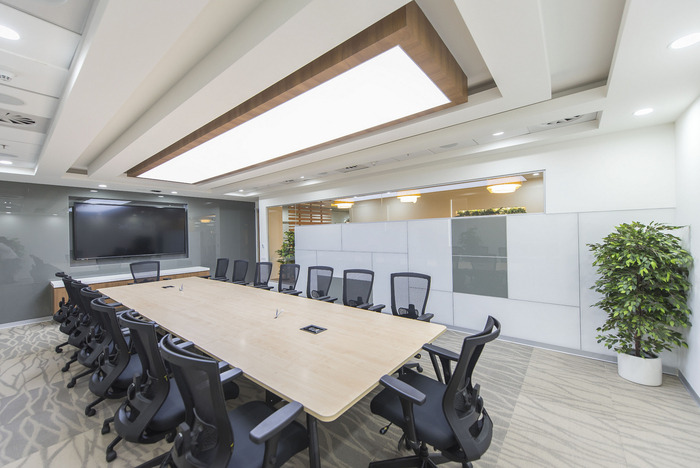
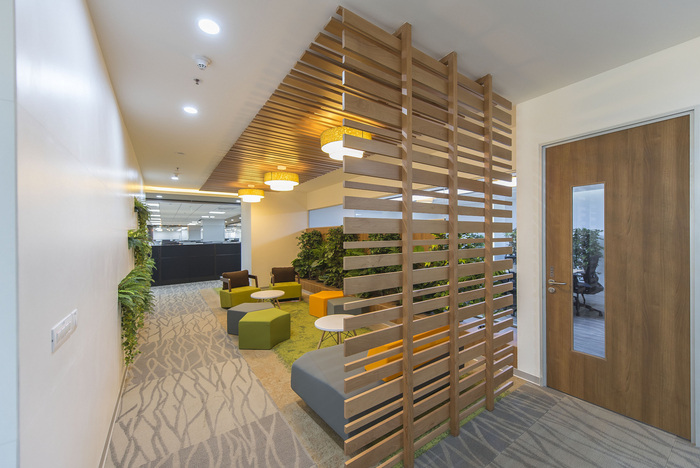
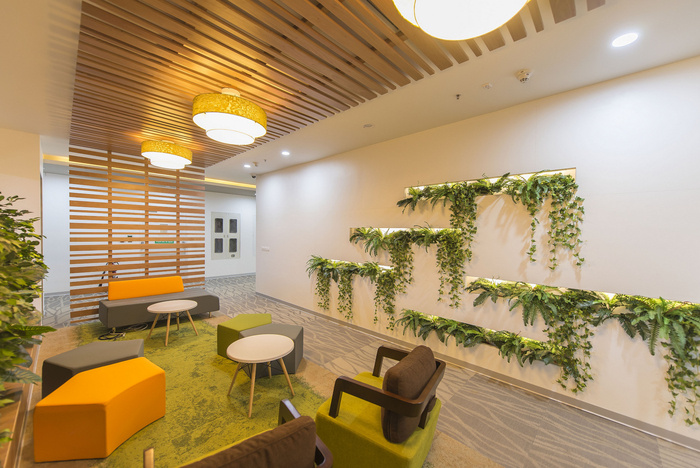
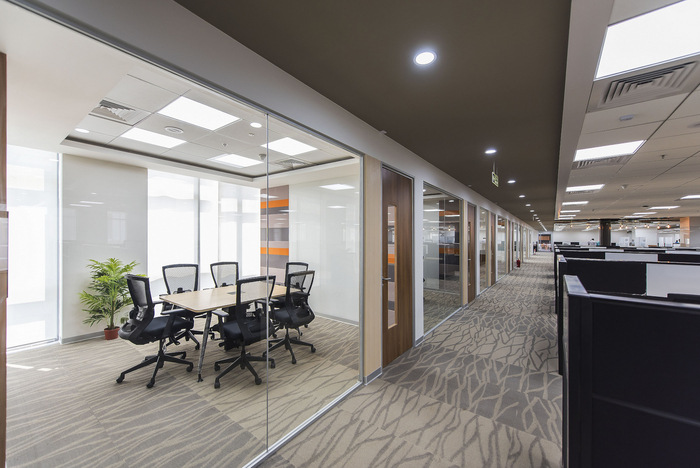
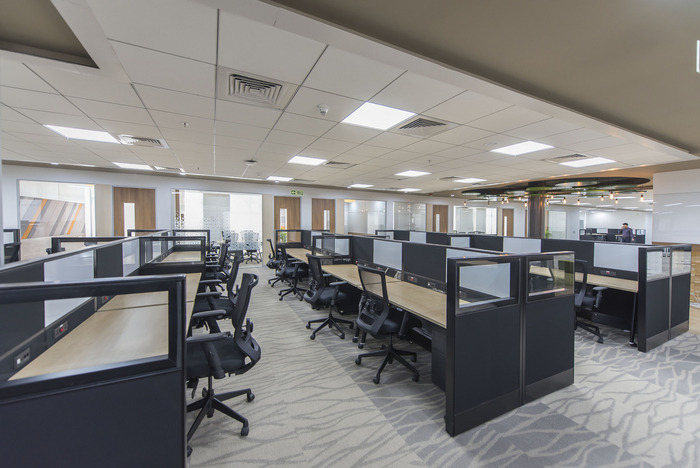
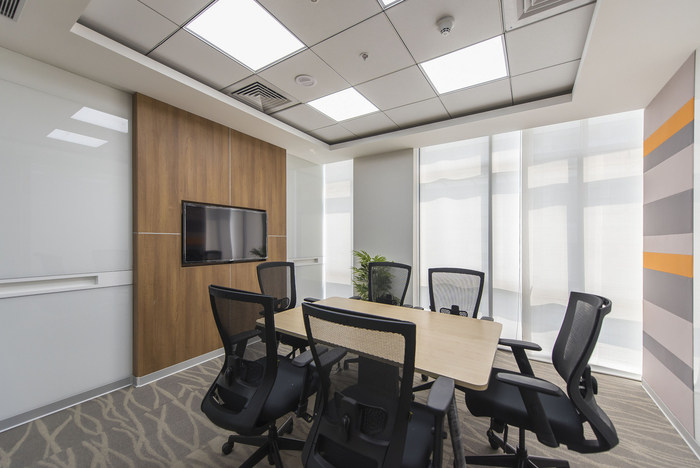
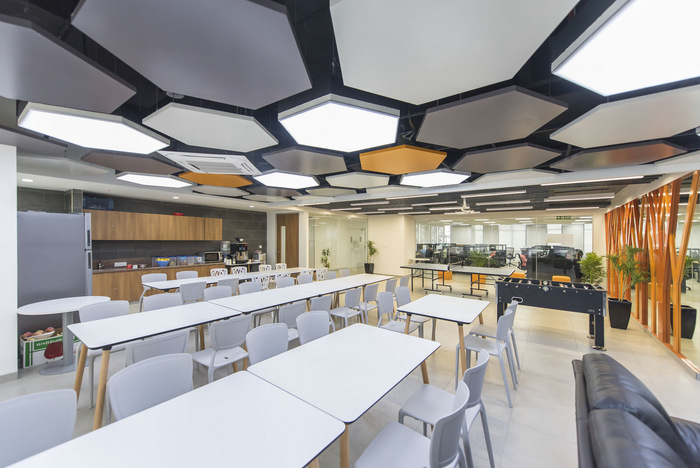
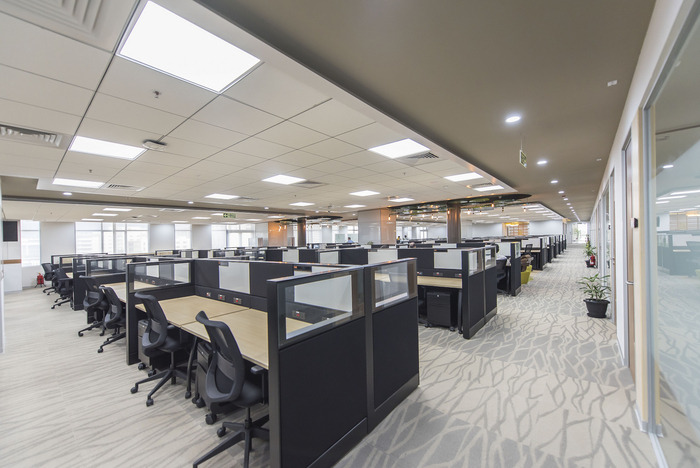






















Now editing content for LinkedIn.